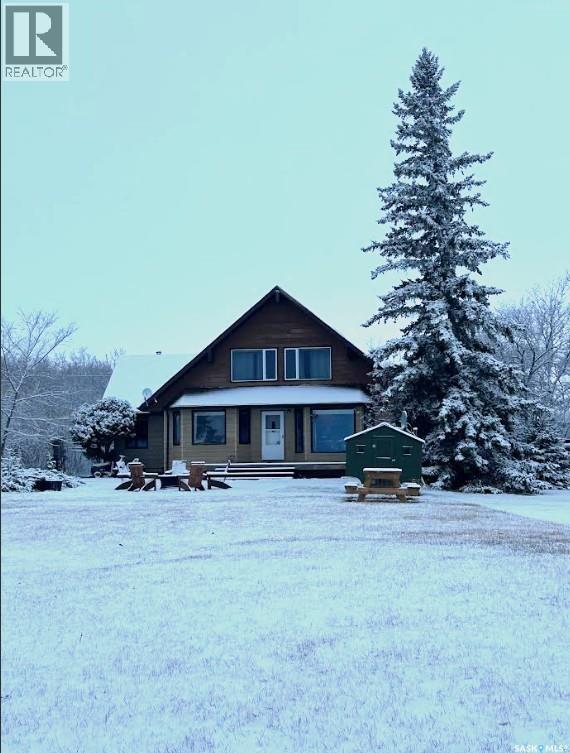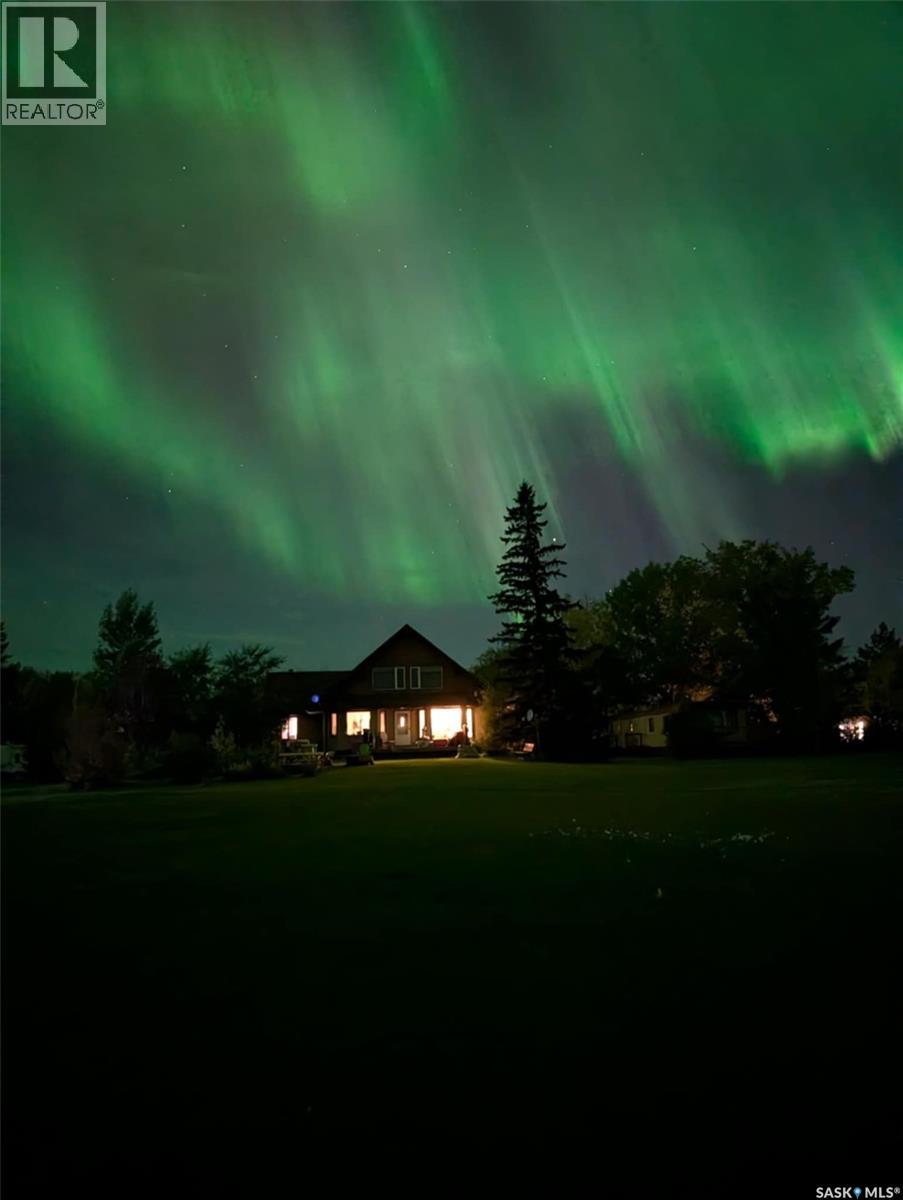3 Bedroom
3 Bathroom
1605 sqft
Central Air Conditioning
Forced Air
Waterfront
Lawn
$625,000
Year-round lakefront home located on Jackfish Lake in Metinota. This property features a spacious primary bedroom with a large 4-piece ensuite, plus a second-level bedroom with a full wall of windows offering stunning views of the lake and sunrise. The upper level also includes a family room with vaulted ceilings, creating an open and airy living space. The home offers a double attached garage and an inviting main floor with a spacious living room complete with a wood stove for cozy winter comfort. The oak kitchen cabinets provide plenty of storage, complemented by a large pantry. A bay window in the dining room overlooks the lake, allowing you to enjoy beautiful views year-round. (id:51699)
Property Details
|
MLS® Number
|
SK024330 |
|
Property Type
|
Single Family |
|
Neigbourhood
|
Jackfish Lake |
|
Features
|
Recreational |
|
Structure
|
Deck |
|
Water Front Name
|
Jackfish Lake |
|
Water Front Type
|
Waterfront |
Building
|
Bathroom Total
|
3 |
|
Bedrooms Total
|
3 |
|
Appliances
|
Washer, Refrigerator, Dishwasher, Dryer, Window Coverings, Garage Door Opener Remote(s), Stove |
|
Basement Type
|
Partial |
|
Constructed Date
|
1988 |
|
Cooling Type
|
Central Air Conditioning |
|
Heating Fuel
|
Natural Gas |
|
Heating Type
|
Forced Air |
|
Stories Total
|
2 |
|
Size Interior
|
1605 Sqft |
|
Type
|
House |
Parking
|
Detached Garage
|
|
|
Parking Space(s)
|
6 |
Land
|
Acreage
|
No |
|
Fence Type
|
Partially Fenced |
|
Landscape Features
|
Lawn |
|
Size Irregular
|
20473.20 |
|
Size Total
|
20473.2 Sqft |
|
Size Total Text
|
20473.2 Sqft |
Rooms
| Level |
Type |
Length |
Width |
Dimensions |
|
Second Level |
2pc Bathroom |
7 ft |
3 ft ,4 in |
7 ft x 3 ft ,4 in |
|
Second Level |
Bedroom |
18 ft ,3 in |
9 ft ,2 in |
18 ft ,3 in x 9 ft ,2 in |
|
Second Level |
Family Room |
10 ft |
17 ft ,3 in |
10 ft x 17 ft ,3 in |
|
Basement |
Storage |
26 ft |
14 ft |
26 ft x 14 ft |
|
Basement |
Other |
6 ft |
15 ft |
6 ft x 15 ft |
|
Main Level |
Living Room |
17 ft |
16 ft ,5 in |
17 ft x 16 ft ,5 in |
|
Main Level |
Dining Room |
14 ft ,5 in |
12 ft ,5 in |
14 ft ,5 in x 12 ft ,5 in |
|
Main Level |
Kitchen |
18 ft ,7 in |
8 ft ,1 in |
18 ft ,7 in x 8 ft ,1 in |
|
Main Level |
4pc Bathroom |
8 ft ,4 in |
7 ft ,6 in |
8 ft ,4 in x 7 ft ,6 in |
|
Main Level |
3pc Bathroom |
5 ft ,1 in |
8 ft ,6 in |
5 ft ,1 in x 8 ft ,6 in |
|
Main Level |
Foyer |
4 ft ,3 in |
10 ft |
4 ft ,3 in x 10 ft |
|
Main Level |
Bedroom |
14 ft ,10 in |
11 ft ,7 in |
14 ft ,10 in x 11 ft ,7 in |
|
Main Level |
Bedroom |
11 ft ,3 in |
9 ft ,2 in |
11 ft ,3 in x 9 ft ,2 in |
https://www.realtor.ca/real-estate/29118144/56-3rd-avenue-w-metinota-jackfish-lake




