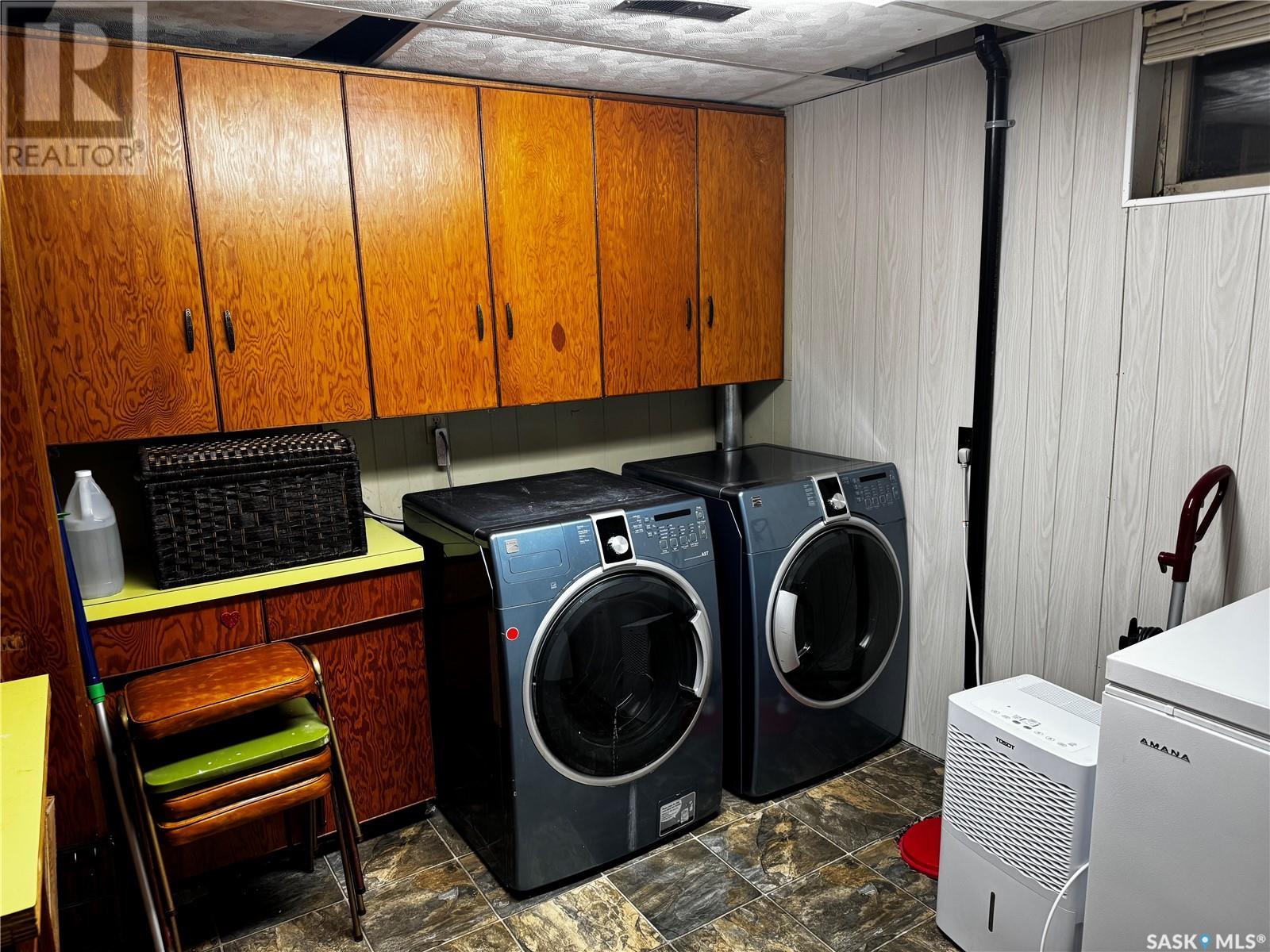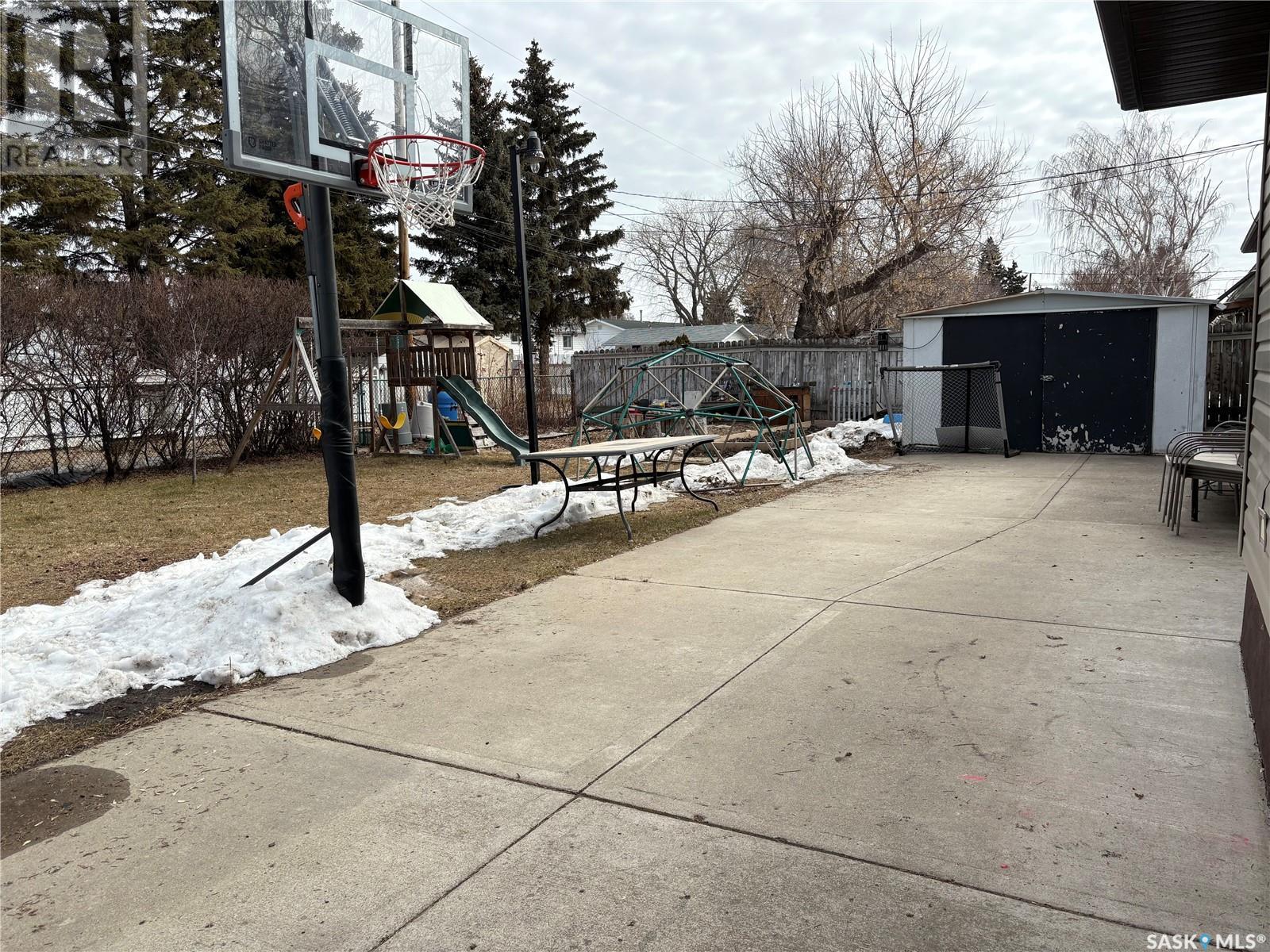5 Bedroom
2 Bathroom
1050 sqft
Bungalow
Central Air Conditioning
Forced Air
Lawn, Garden Area
$349,000
If you have been searching for the perfect mix on space, comfort and convenience look no further! This 5-bedroom, 2-bathroom bungalow sits on a large corner lot, offering plenty of space inside and out! With 1,050 sq. ft. of living space, this home is perfect for families, first-time buyers, or anyone looking for a cozy and functional layout. Inside, you’ll find a bright living room with large windows, a practical kitchen with plenty of cabinets, and a dining area perfect for family meals. The main floor features three comfortable bedrooms and a full bathroom. The finished basement adds even more space with two extra bedrooms, a second bathroom, and a large rec room—great for a play area, home office, or entertainment space. Step outside to enjoy the huge backyard, perfect for kids, pets, or summer barbecues, the back yard also features a patio area and raspberry bushes. The single attached garage provides convenient parking and extra storage. Located in a quiet neighborhood close to schools, parks, and shopping, this home is a fantastic find! (id:51699)
Property Details
|
MLS® Number
|
SK996242 |
|
Property Type
|
Single Family |
|
Features
|
Treed, Corner Site, Sump Pump |
|
Structure
|
Patio(s) |
Building
|
Bathroom Total
|
2 |
|
Bedrooms Total
|
5 |
|
Appliances
|
Washer, Refrigerator, Dryer, Microwave, Garburator, Window Coverings, Garage Door Opener Remote(s), Hood Fan, Storage Shed, Stove |
|
Architectural Style
|
Bungalow |
|
Basement Development
|
Finished |
|
Basement Type
|
Full (finished) |
|
Constructed Date
|
1963 |
|
Cooling Type
|
Central Air Conditioning |
|
Heating Fuel
|
Natural Gas |
|
Heating Type
|
Forced Air |
|
Stories Total
|
1 |
|
Size Interior
|
1050 Sqft |
|
Type
|
House |
Parking
|
Attached Garage
|
|
|
Parking Space(s)
|
2 |
Land
|
Acreage
|
No |
|
Landscape Features
|
Lawn, Garden Area |
|
Size Frontage
|
74 Ft ,11 In |
|
Size Irregular
|
0.18 |
|
Size Total
|
0.18 Ac |
|
Size Total Text
|
0.18 Ac |
Rooms
| Level |
Type |
Length |
Width |
Dimensions |
|
Basement |
Family Room |
26 ft ,6 in |
13 ft ,2 in |
26 ft ,6 in x 13 ft ,2 in |
|
Basement |
Bedroom |
10 ft ,10 in |
11 ft ,9 in |
10 ft ,10 in x 11 ft ,9 in |
|
Basement |
Bedroom |
15 ft ,11 in |
9 ft ,2 in |
15 ft ,11 in x 9 ft ,2 in |
|
Basement |
3pc Bathroom |
5 ft ,11 in |
4 ft ,4 in |
5 ft ,11 in x 4 ft ,4 in |
|
Basement |
Laundry Room |
12 ft ,1 in |
11 ft ,11 in |
12 ft ,1 in x 11 ft ,11 in |
|
Basement |
Storage |
9 ft |
4 ft |
9 ft x 4 ft |
|
Basement |
Storage |
5 ft ,11 in |
3 ft ,10 in |
5 ft ,11 in x 3 ft ,10 in |
|
Main Level |
Dining Room |
12 ft ,3 in |
10 ft ,8 in |
12 ft ,3 in x 10 ft ,8 in |
|
Main Level |
Living Room |
12 ft ,1 in |
17 ft ,9 in |
12 ft ,1 in x 17 ft ,9 in |
|
Main Level |
Kitchen |
12 ft ,8 in |
10 ft ,1 in |
12 ft ,8 in x 10 ft ,1 in |
|
Main Level |
Bedroom |
13 ft ,5 in |
11 ft ,1 in |
13 ft ,5 in x 11 ft ,1 in |
|
Main Level |
4pc Bathroom |
10 ft ,10 in |
4 ft ,6 in |
10 ft ,10 in x 4 ft ,6 in |
|
Main Level |
Bedroom |
9 ft ,2 in |
10 ft ,5 in |
9 ft ,2 in x 10 ft ,5 in |
|
Main Level |
Bedroom |
10 ft ,10 in |
13 ft ,8 in |
10 ft ,10 in x 13 ft ,8 in |
|
Main Level |
Foyer |
4 ft ,2 in |
10 ft ,8 in |
4 ft ,2 in x 10 ft ,8 in |
https://www.realtor.ca/real-estate/27932140/56-king-crescent-humboldt






































