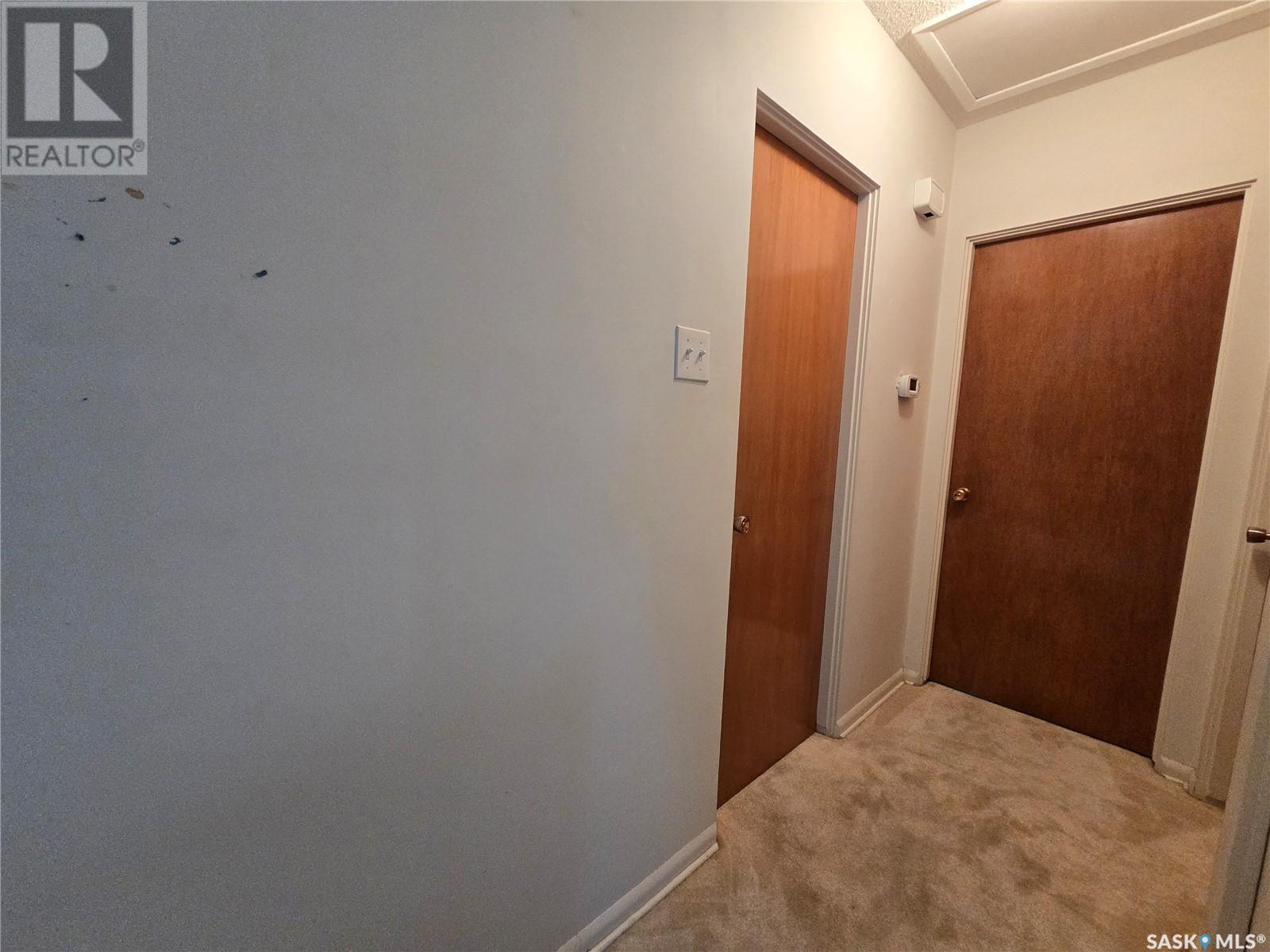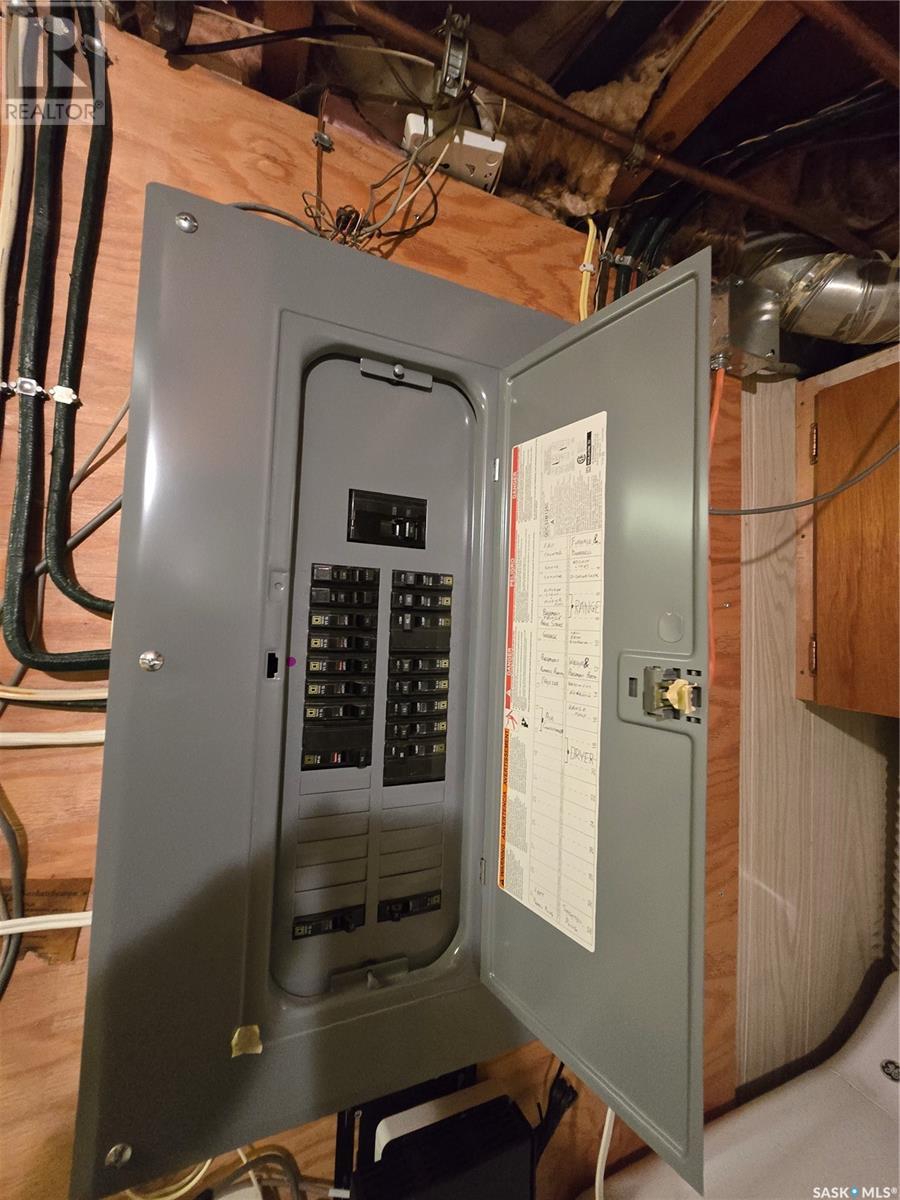56 Porteous Crescent Saskatoon, Saskatchewan S7J 2S8
$339,900
Location, Location, Location and move in ready! A simple family bungalow within walking distance to Market Mall, schools and Parks. Large lot with a few key upgrades inside – Stove, BI Dishwasher, Furnace, A/C, Windows, Water Heater, Shingles, Exterior insulation under newer Siding, Soffit, Facia, Eavestroughs, Low maintenance Fencing & Blackout Shutters. Pride of ownership in this great well-kept home on a quiet secluded Crescent with a neighbourhood park (Jeffery Park) around the corner. Concrete driveway with front street access to the detached garage. Garden area with storage shed and underground sprinklers. Exterior Blackout/security Shutters in 2009 are (great for shift workers or room darkening). A modestly finished basement with games room, bathroom, utility/laundry room, cold storage room and a den used as a 3rd bedroom. Quick possession can be accommodated. (id:51699)
Open House
This property has open houses!
2:00 pm
Ends at:4:00 pm
Prime location
Property Details
| MLS® Number | SK987989 |
| Property Type | Single Family |
| Neigbourhood | Nutana Park |
| Features | Lane, Rectangular |
| Structure | Patio(s) |
Building
| Bathroom Total | 2 |
| Bedrooms Total | 3 |
| Appliances | Washer, Refrigerator, Dishwasher, Dryer, Window Coverings, Hood Fan, Storage Shed, Stove |
| Architectural Style | Bungalow |
| Basement Development | Finished |
| Basement Type | Full (finished) |
| Constructed Date | 1962 |
| Cooling Type | Central Air Conditioning |
| Heating Fuel | Natural Gas |
| Heating Type | Forced Air |
| Stories Total | 1 |
| Size Interior | 864 Sqft |
| Type | House |
Parking
| Detached Garage | |
| Parking Space(s) | 4 |
Land
| Acreage | No |
| Fence Type | Fence |
| Landscape Features | Lawn, Underground Sprinkler, Garden Area |
| Size Frontage | 50 Ft |
| Size Irregular | 5000.00 |
| Size Total | 5000 Sqft |
| Size Total Text | 5000 Sqft |
Rooms
| Level | Type | Length | Width | Dimensions |
|---|---|---|---|---|
| Basement | Family Room | 10'8 x 28'7 | ||
| Basement | Bedroom | 10'9 x 10'10 | ||
| Basement | 2pc Bathroom | Measurements not available | ||
| Basement | Laundry Room | 10'10 x 14'4 | ||
| Basement | Other | 5 ft | 8 ft | 5 ft x 8 ft |
| Main Level | Living Room | 11'7 x 19'7 | ||
| Main Level | Kitchen/dining Room | 10 ft | 14 ft | 10 ft x 14 ft |
| Main Level | Primary Bedroom | 11'5 x 13'3 | ||
| Main Level | 4pc Bathroom | Measurements not available | ||
| Main Level | Bedroom | 9'8 x 12'11 |
https://www.realtor.ca/real-estate/27654018/56-porteous-crescent-saskatoon-nutana-park
Interested?
Contact us for more information


















































