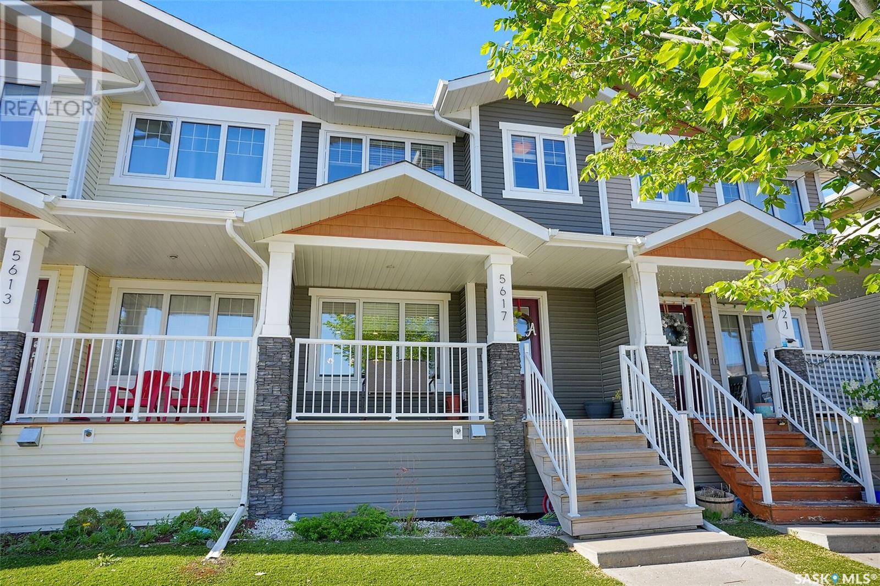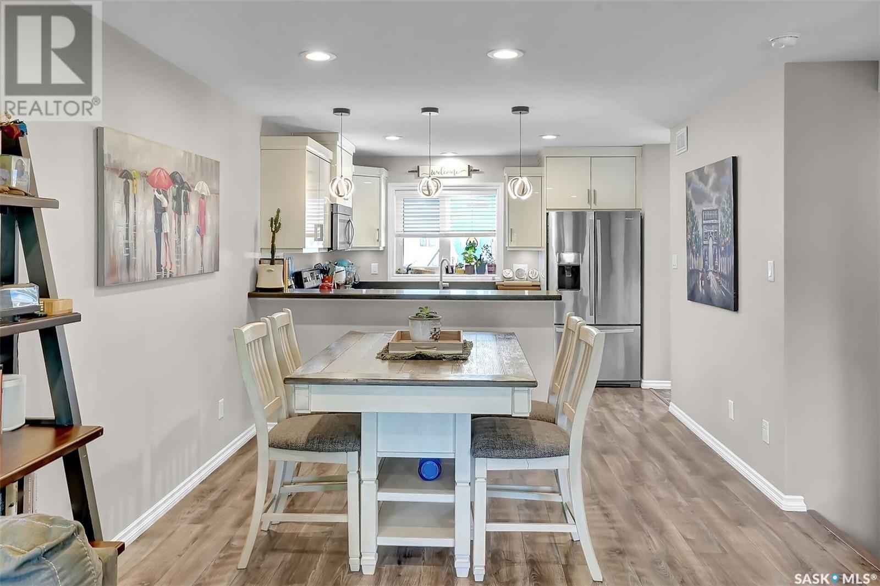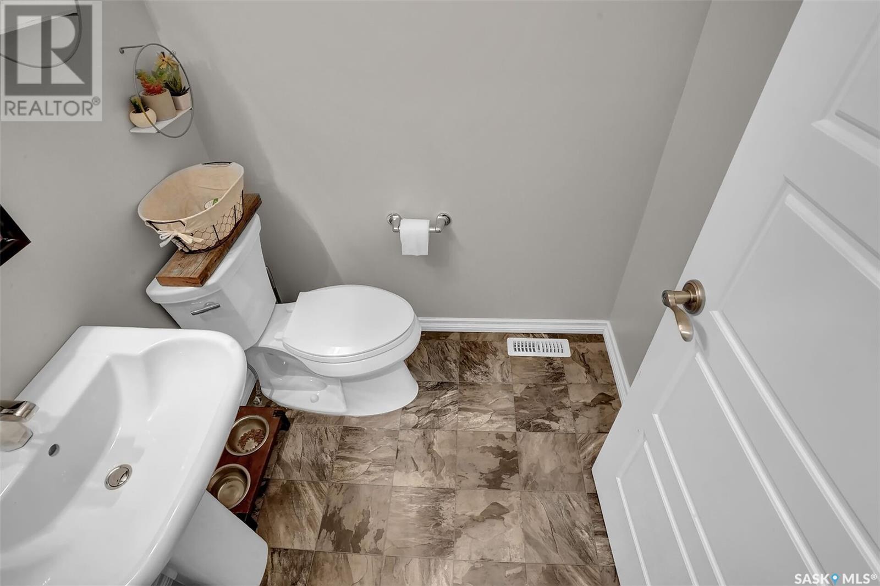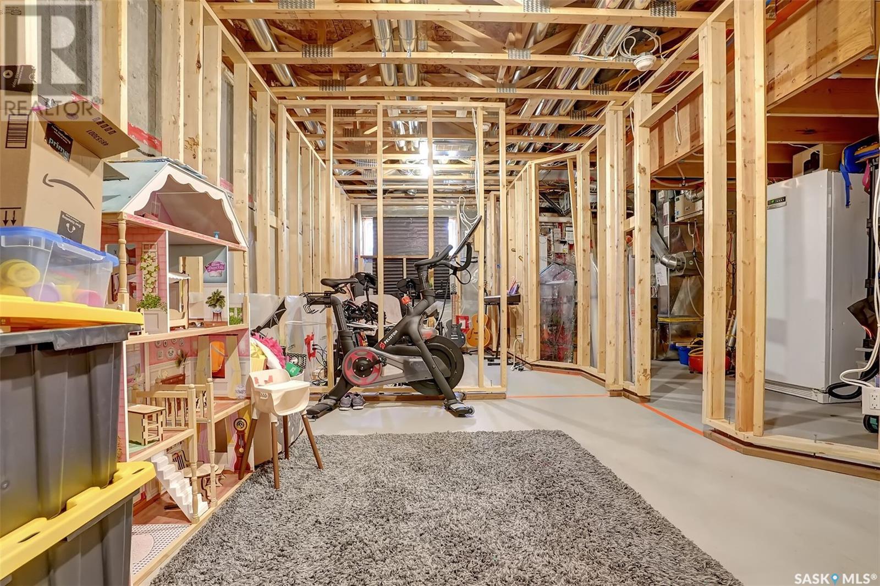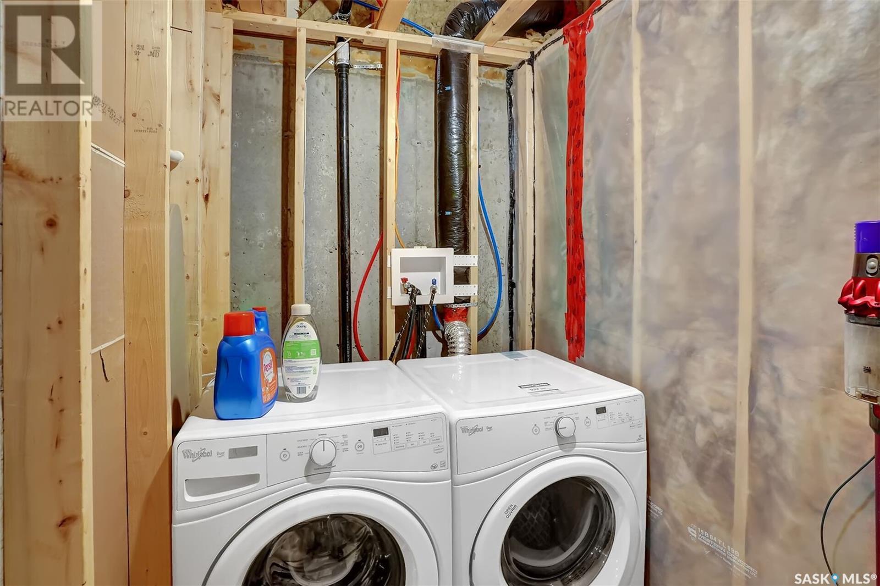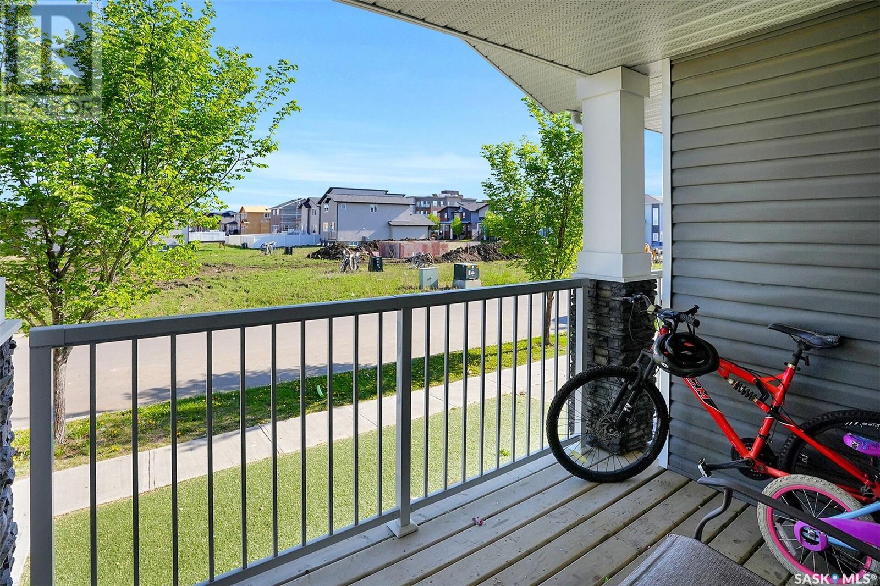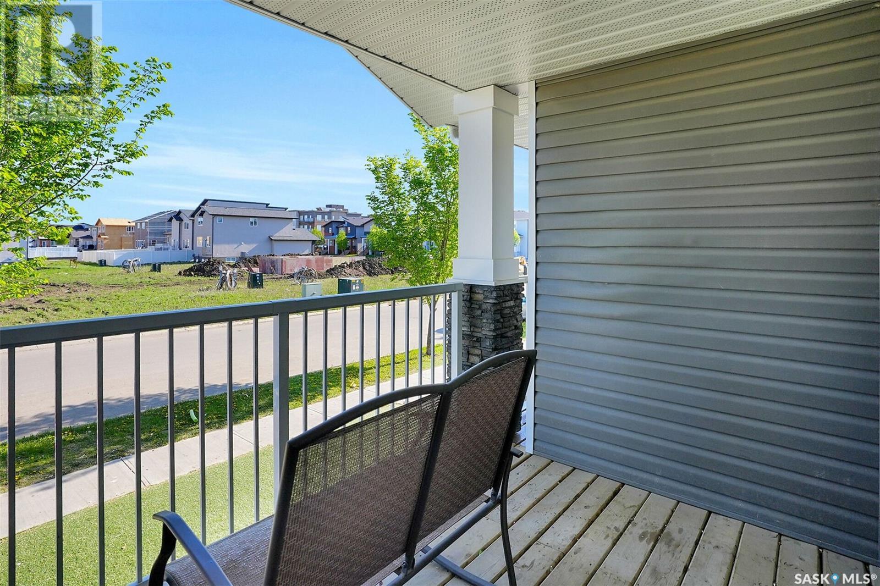3 Bedroom
3 Bathroom
1220 sqft
2 Level
Central Air Conditioning, Air Exchanger
Forced Air
$349,000
Welcome to 5617 Cederholm Ave! This beautiful 1220 square foot town house boasts 3 good sized bedrooms along with 3 bathrooms including an ensuite off the master with a jetted tub! The basement is partially finished as framing and electrical is all completed and only needs the creative cosmetic touch of the new owners. The main floor is very ecstatically pleasing with subjectively one of the nicest kitchens in all the units! This property is priced to sell quickly so don’t miss your opportunity to see this move in ready home! 917 Form is in effect and we will be presenting all offers Wednesday June 4th at 730pm.... As per the Seller’s direction, all offers will be presented on 2025-06-04 at 7:30 PM (id:51699)
Property Details
|
MLS® Number
|
SK007767 |
|
Property Type
|
Single Family |
|
Neigbourhood
|
Harbour Landing |
|
Features
|
Sump Pump |
Building
|
Bathroom Total
|
3 |
|
Bedrooms Total
|
3 |
|
Appliances
|
Washer, Refrigerator, Dishwasher, Dryer, Microwave, Window Coverings, Stove |
|
Architectural Style
|
2 Level |
|
Basement Development
|
Partially Finished |
|
Basement Type
|
Full (partially Finished) |
|
Constructed Date
|
2015 |
|
Cooling Type
|
Central Air Conditioning, Air Exchanger |
|
Heating Fuel
|
Natural Gas |
|
Heating Type
|
Forced Air |
|
Stories Total
|
2 |
|
Size Interior
|
1220 Sqft |
|
Type
|
Row / Townhouse |
Parking
Land
|
Acreage
|
No |
|
Fence Type
|
Fence |
|
Size Irregular
|
1875.00 |
|
Size Total
|
1875 Sqft |
|
Size Total Text
|
1875 Sqft |
Rooms
| Level |
Type |
Length |
Width |
Dimensions |
|
Second Level |
Primary Bedroom |
11 ft ,8 in |
10 ft ,7 in |
11 ft ,8 in x 10 ft ,7 in |
|
Second Level |
4pc Ensuite Bath |
|
|
Measurements not available |
|
Second Level |
Bedroom |
8 ft ,5 in |
10 ft ,6 in |
8 ft ,5 in x 10 ft ,6 in |
|
Second Level |
Bedroom |
8 ft ,4 in |
9 ft ,1 in |
8 ft ,4 in x 9 ft ,1 in |
|
Second Level |
4pc Bathroom |
|
|
Measurements not available |
|
Main Level |
Living Room |
12 ft ,7 in |
11 ft ,1 in |
12 ft ,7 in x 11 ft ,1 in |
|
Main Level |
Kitchen |
8 ft ,11 in |
11 ft ,1 in |
8 ft ,11 in x 11 ft ,1 in |
|
Main Level |
Dining Room |
8 ft ,5 in |
11 ft ,1 in |
8 ft ,5 in x 11 ft ,1 in |
|
Main Level |
2pc Bathroom |
|
|
Measurements not available |
|
Main Level |
Mud Room |
5 ft ,11 in |
8 ft |
5 ft ,11 in x 8 ft |
https://www.realtor.ca/real-estate/28392839/5617-cederholm-avenue-regina-harbour-landing


