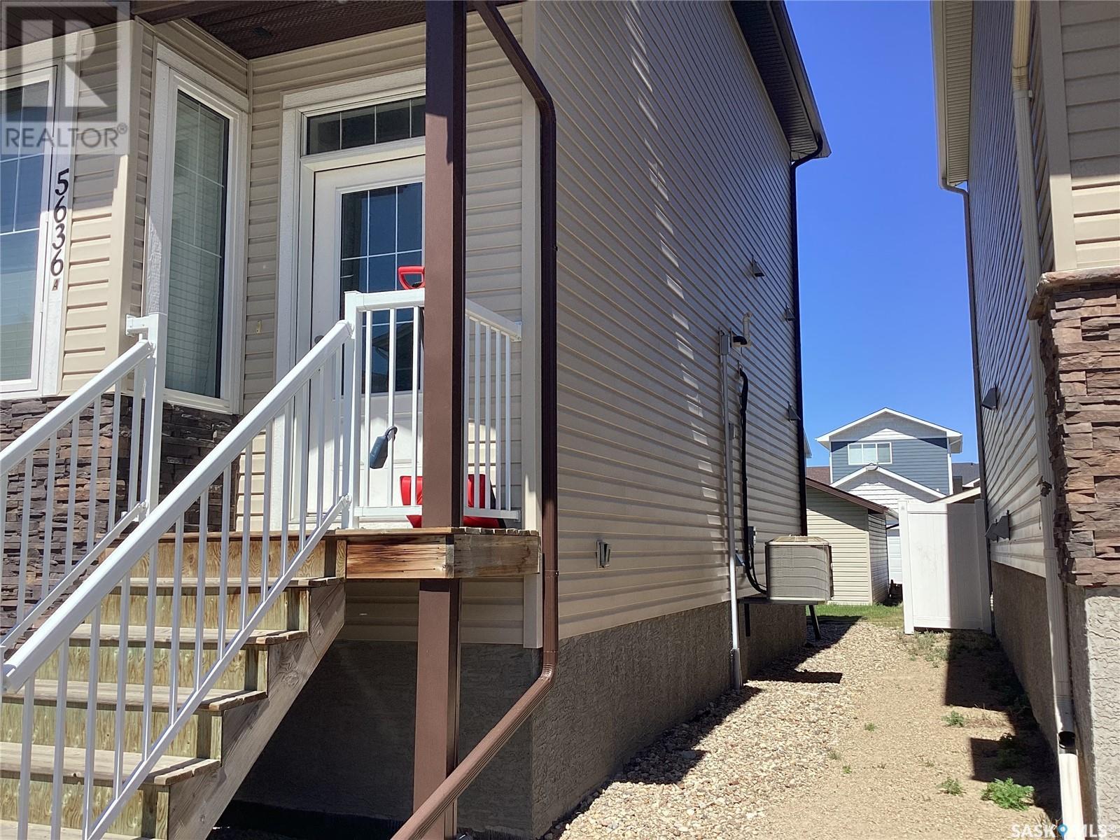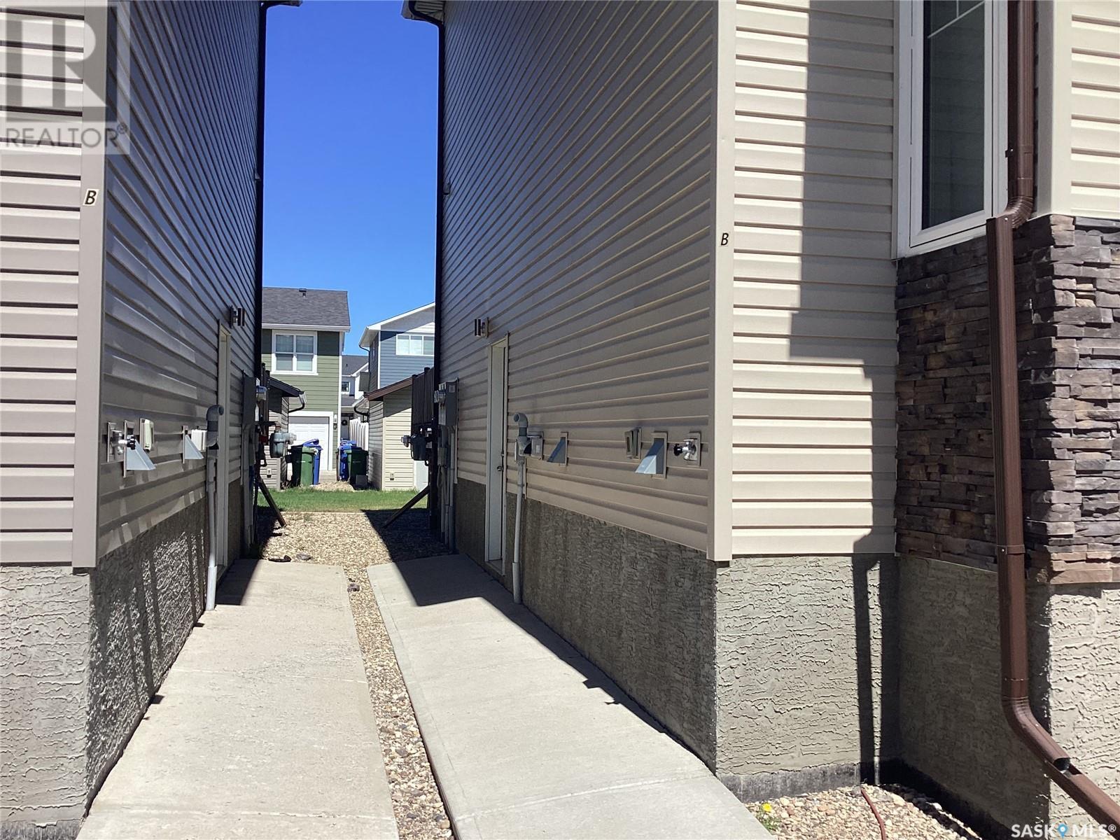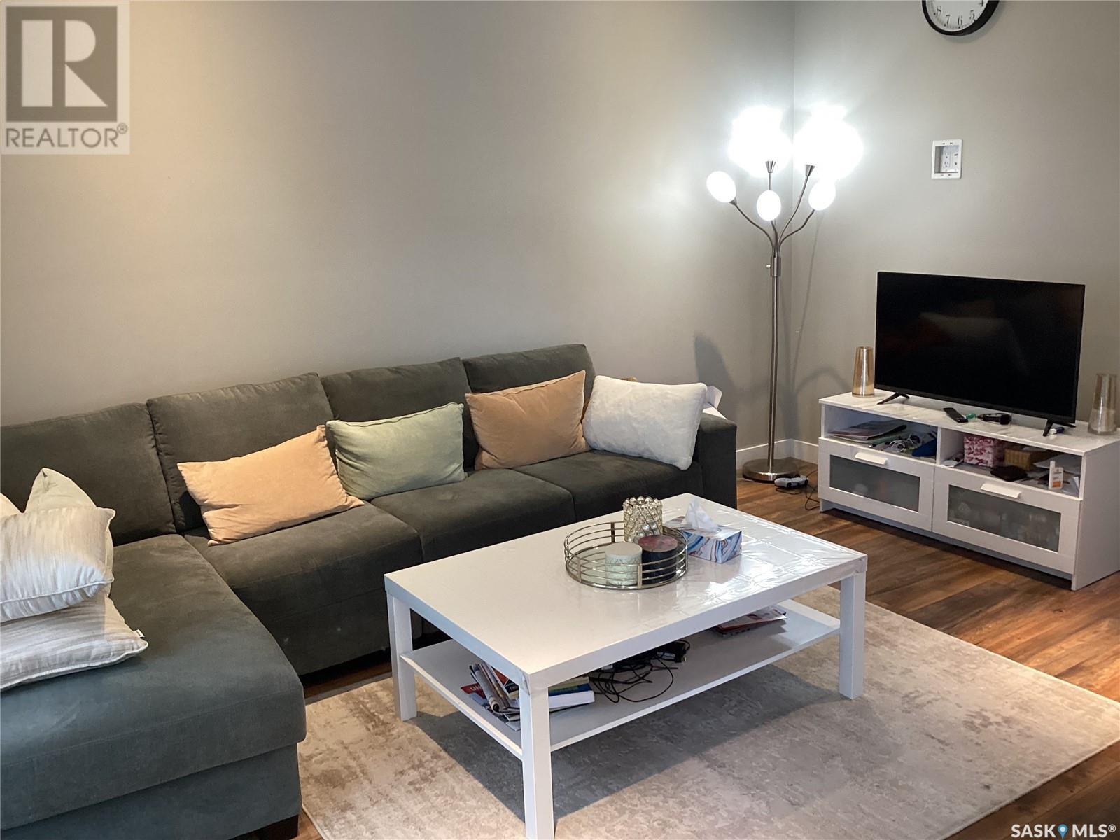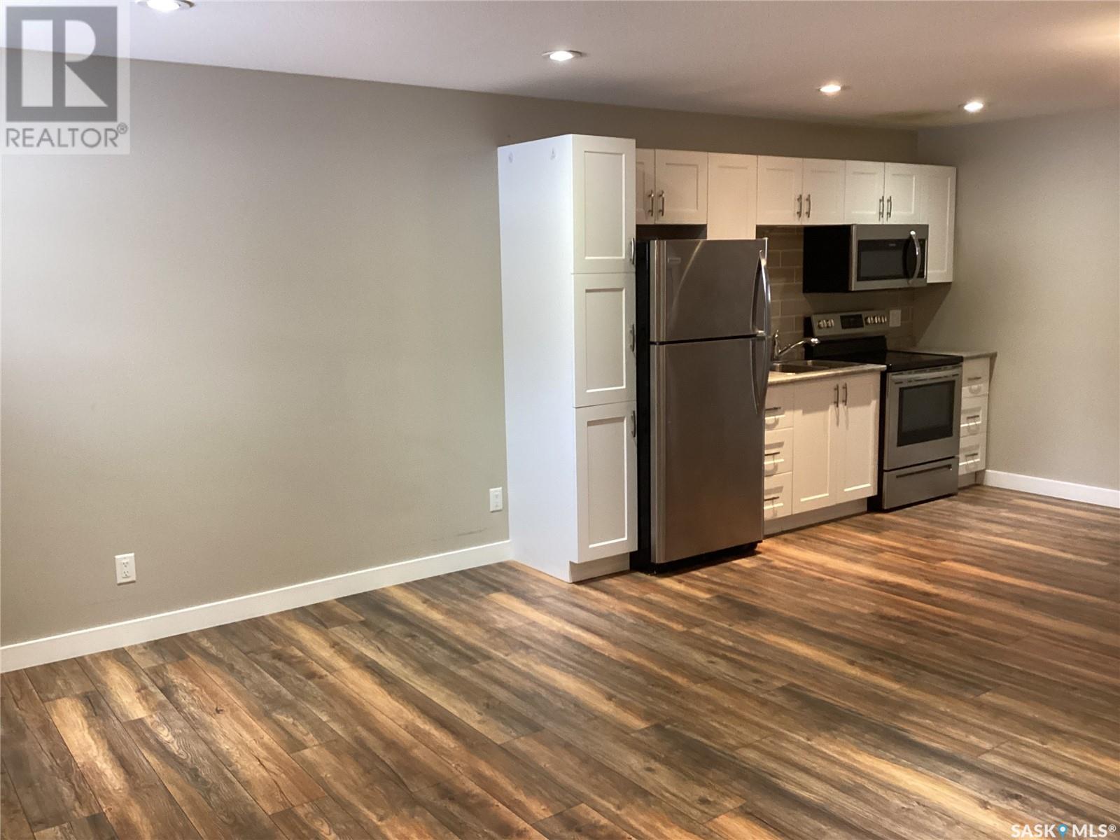4 Bedroom
3 Bathroom
1290 sqft
2 Level
Central Air Conditioning, Air Exchanger
Forced Air, In Floor Heating
Lawn
$484,000
Welcome to Harbour Landing, this quality built 2 Storey home has a regulation suite with separate entrance. Main floor is bright with south facing exposure. Nice size living room a powder room, utility room and a combined kitchen and dining room that leads to private deck.Two sets of appliances included in “as is” condition, surveyor’s certificate included. The basement is open concept, laminate flooring throughout, nice size bedroom, 4 piece bath, laundry/utility room complete the lower level. Front yard is xeriscape, back yard has deck off kitchen and a double detached garage. This is a great opportunity for income potential to help with mortgage payments. Call agent for viewing/ information. (id:51699)
Property Details
|
MLS® Number
|
SK000334 |
|
Property Type
|
Single Family |
|
Neigbourhood
|
Harbour Landing |
|
Features
|
Rectangular |
|
Structure
|
Deck |
Building
|
Bathroom Total
|
3 |
|
Bedrooms Total
|
4 |
|
Appliances
|
Washer, Refrigerator, Dishwasher, Dryer, Microwave, Window Coverings, Garage Door Opener Remote(s), Stove |
|
Architectural Style
|
2 Level |
|
Basement Development
|
Finished |
|
Basement Type
|
Full (finished) |
|
Constructed Date
|
2017 |
|
Cooling Type
|
Central Air Conditioning, Air Exchanger |
|
Heating Fuel
|
Natural Gas |
|
Heating Type
|
Forced Air, In Floor Heating |
|
Stories Total
|
2 |
|
Size Interior
|
1290 Sqft |
|
Type
|
House |
Parking
|
Detached Garage
|
|
|
Parking Space(s)
|
2 |
Land
|
Acreage
|
No |
|
Landscape Features
|
Lawn |
|
Size Irregular
|
3056.00 |
|
Size Total
|
3056 Sqft |
|
Size Total Text
|
3056 Sqft |
Rooms
| Level |
Type |
Length |
Width |
Dimensions |
|
Second Level |
Bedroom |
|
|
8' 5" x 10' 6" |
|
Second Level |
Bedroom |
|
|
8' 5" x 13' 8" |
|
Second Level |
Bedroom |
|
|
8' 1 x 14' 1" |
|
Second Level |
Laundry Room |
|
|
Measurements not available |
|
Basement |
Living Room |
|
|
10' 9" x 14' 4" |
|
Basement |
Kitchen/dining Room |
|
|
10' 8" x 11' 3" |
|
Basement |
Bedroom |
|
|
Measurements not available |
|
Basement |
4pc Bathroom |
|
|
Measurements not available |
|
Basement |
Other |
|
|
Measurements not available |
|
Main Level |
Living Room |
|
|
10' 7" x 17' 2" |
|
Main Level |
Kitchen/dining Room |
|
|
14' 2" x 12' 5" |
|
Main Level |
2pc Bathroom |
|
|
Measurements not available |
|
Main Level |
Other |
|
|
Measurements not available |
https://www.realtor.ca/real-estate/28102059/5636-aerodrome-road-regina-harbour-landing


























