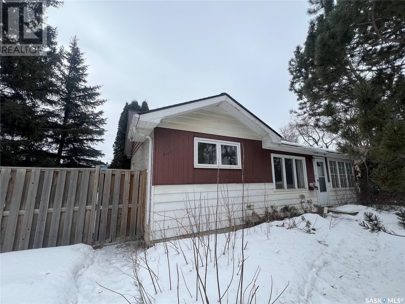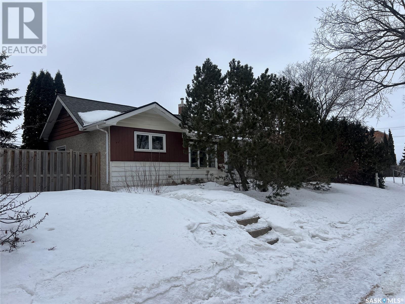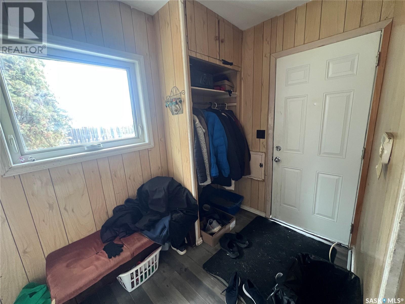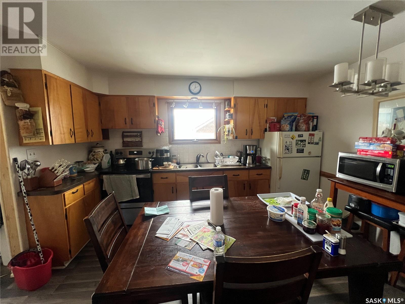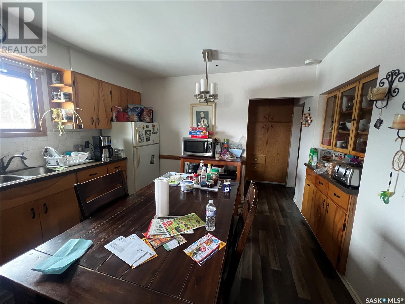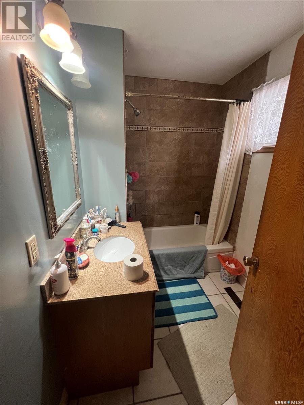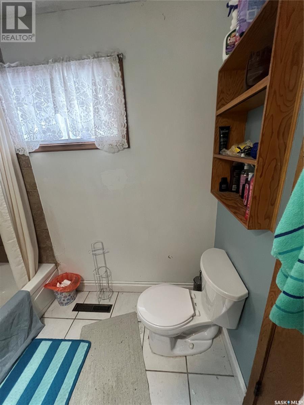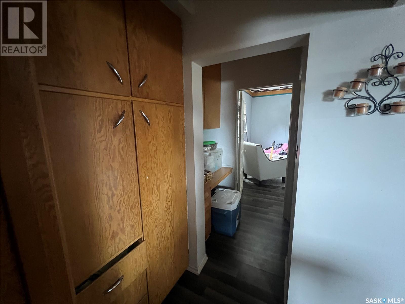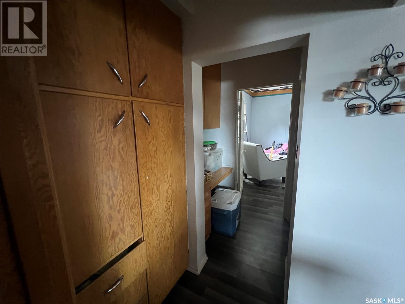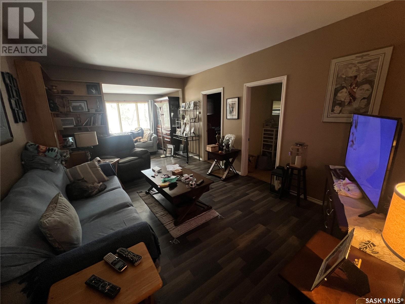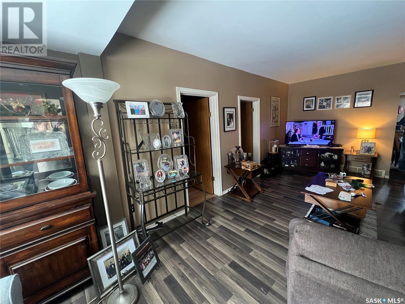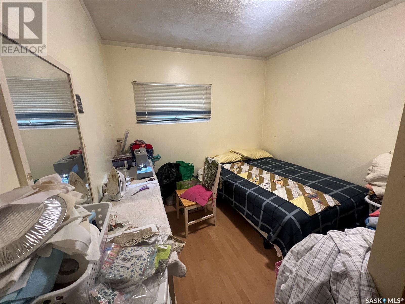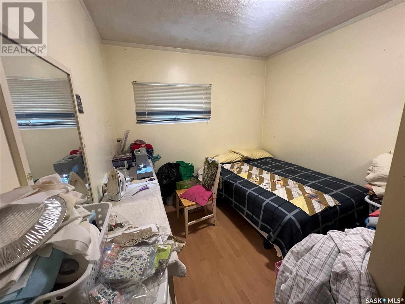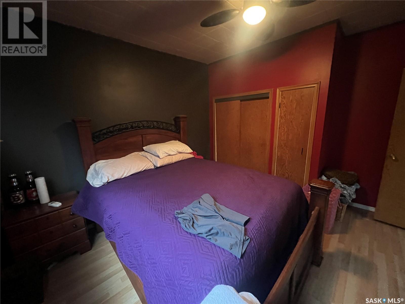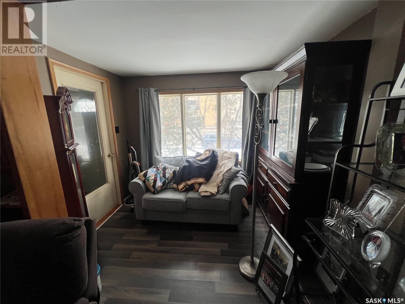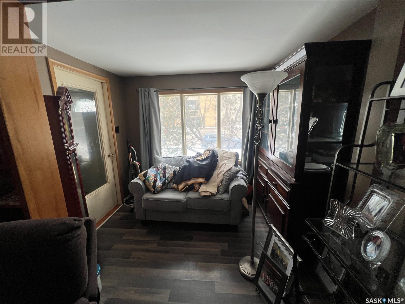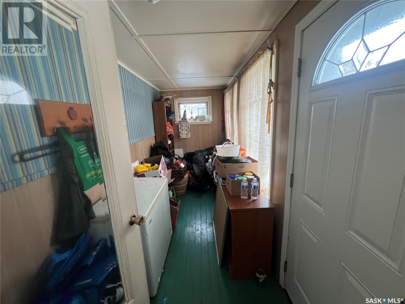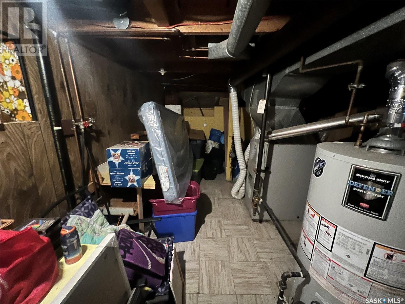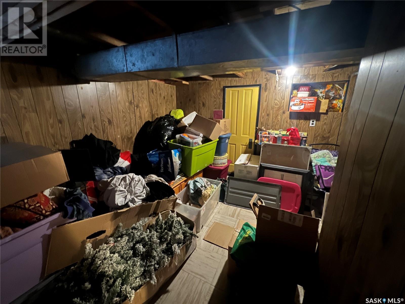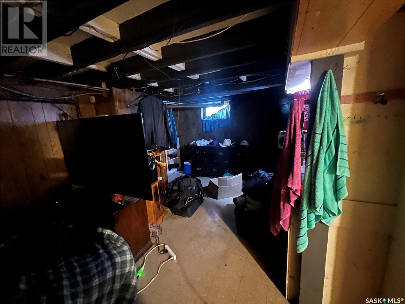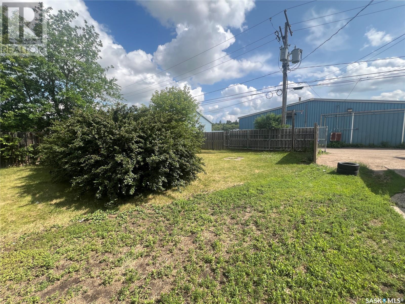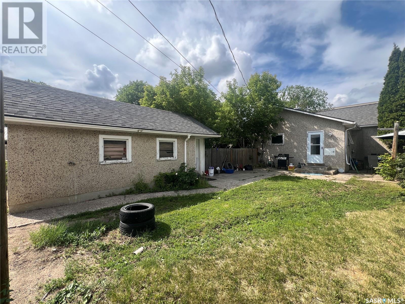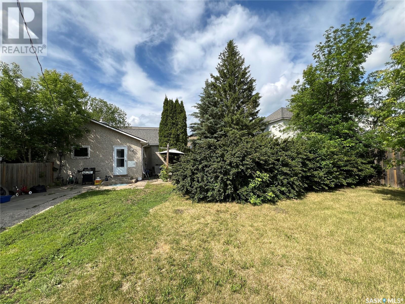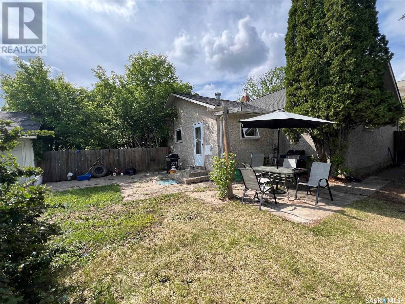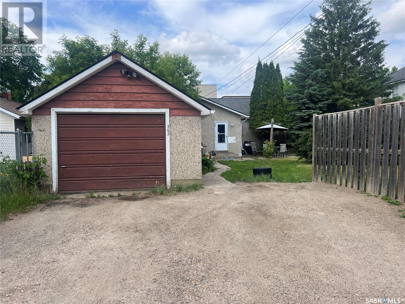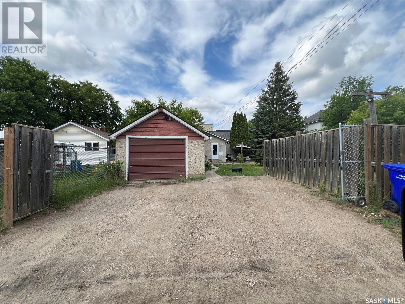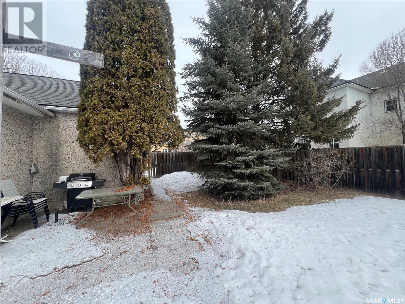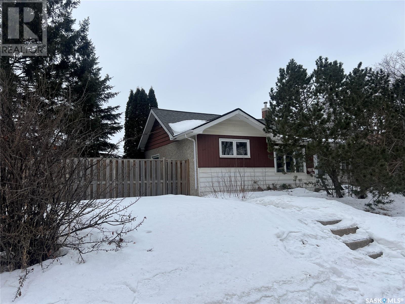3 Bedroom
1 Bathroom
1176 sqft
Bungalow
Forced Air
Lawn
$139,900
Welcome to this charming 3 bedroom bungalow, ideal for first time homebuyers or a savvy investor seeking a great opportunity. As you step inside, you are greeted by a fully enclosed porch that offers a lovely entryway into the cozy living room. At the heart of the home is the large, open-concept kitchen featuring plenty of counter space for all your cooking needs and offering room for a dining table. Adjacent to the kitchen is a convenient laundry/mudroom area, located at the back entrance, providing easy access to the backyard while keeping your living spaces tidy. Three generously sized bedrooms, a nice 4 piece bathroom and a built-in desk and storage area complete the main level. Downstairs, you will find a spacious living area that provides the perfect place for a recreation room along with a utility/storage area. Outside, you will enjoy the privacy provided by mature trees that surround the property, along with a fully fenced yard. A single detached garage offers convenient parking and additional storage. Ideally located near schools, parks, the rotary trail and local businesses. This delightful bungalow combines comfort and charm making it a wonderful choice for both homeowners and investors. Don’t miss the chance to make this property your own! (id:51699)
Property Details
|
MLS® Number
|
SK998723 |
|
Property Type
|
Single Family |
|
Neigbourhood
|
West Flat |
|
Features
|
Treed, Rectangular |
|
Structure
|
Deck |
Building
|
Bathroom Total
|
1 |
|
Bedrooms Total
|
3 |
|
Appliances
|
Washer, Refrigerator, Dryer, Stove |
|
Architectural Style
|
Bungalow |
|
Basement Development
|
Partially Finished |
|
Basement Type
|
Full (partially Finished) |
|
Constructed Date
|
1917 |
|
Heating Fuel
|
Natural Gas |
|
Heating Type
|
Forced Air |
|
Stories Total
|
1 |
|
Size Interior
|
1176 Sqft |
|
Type
|
House |
Parking
|
Detached Garage
|
|
|
Parking Space(s)
|
1 |
Land
|
Acreage
|
No |
|
Landscape Features
|
Lawn |
|
Size Frontage
|
20 Ft ,2 In |
|
Size Irregular
|
7961.00 |
|
Size Total
|
7961 Sqft |
|
Size Total Text
|
7961 Sqft |
Rooms
| Level |
Type |
Length |
Width |
Dimensions |
|
Basement |
Living Room |
17 ft ,1 in |
8 ft |
17 ft ,1 in x 8 ft |
|
Basement |
Storage |
9 ft ,10 in |
7 ft ,4 in |
9 ft ,10 in x 7 ft ,4 in |
|
Basement |
Storage |
20 ft ,1 in |
13 ft ,2 in |
20 ft ,1 in x 13 ft ,2 in |
|
Main Level |
Other |
11 ft ,8 in |
5 ft ,8 in |
11 ft ,8 in x 5 ft ,8 in |
|
Main Level |
Kitchen |
13 ft ,2 in |
11 ft ,8 in |
13 ft ,2 in x 11 ft ,8 in |
|
Main Level |
Bedroom |
11 ft ,7 in |
9 ft ,7 in |
11 ft ,7 in x 9 ft ,7 in |
|
Main Level |
Primary Bedroom |
11 ft ,7 in |
12 ft ,11 in |
11 ft ,7 in x 12 ft ,11 in |
|
Main Level |
Living Room |
11 ft ,6 in |
23 ft ,6 in |
11 ft ,6 in x 23 ft ,6 in |
|
Main Level |
4pc Bathroom |
7 ft ,10 in |
5 ft ,9 in |
7 ft ,10 in x 5 ft ,9 in |
|
Main Level |
Bedroom |
11 ft ,3 in |
12 ft ,9 in |
11 ft ,3 in x 12 ft ,9 in |
https://www.realtor.ca/real-estate/28017566/565-15th-street-w-prince-albert-west-flat

