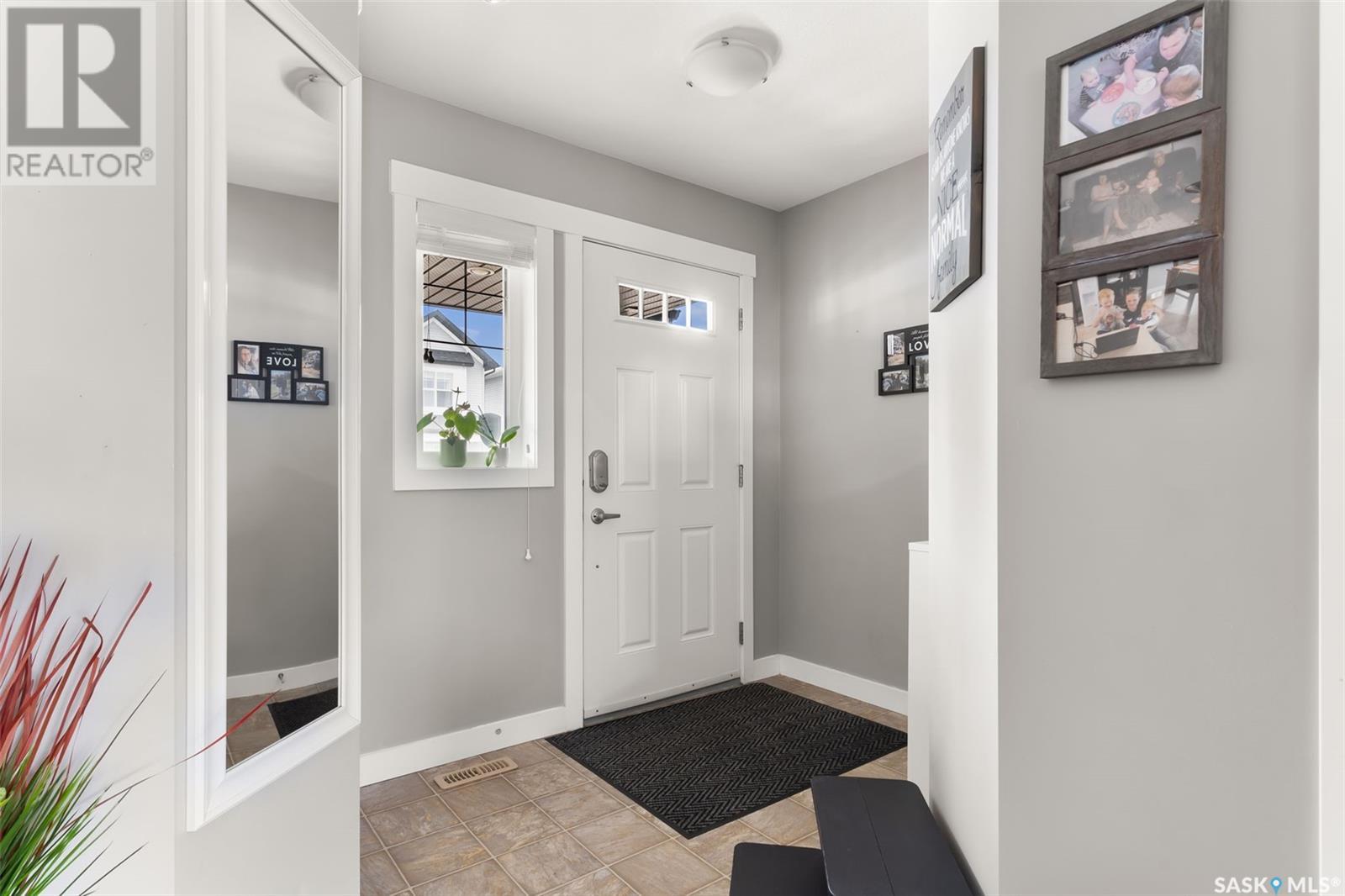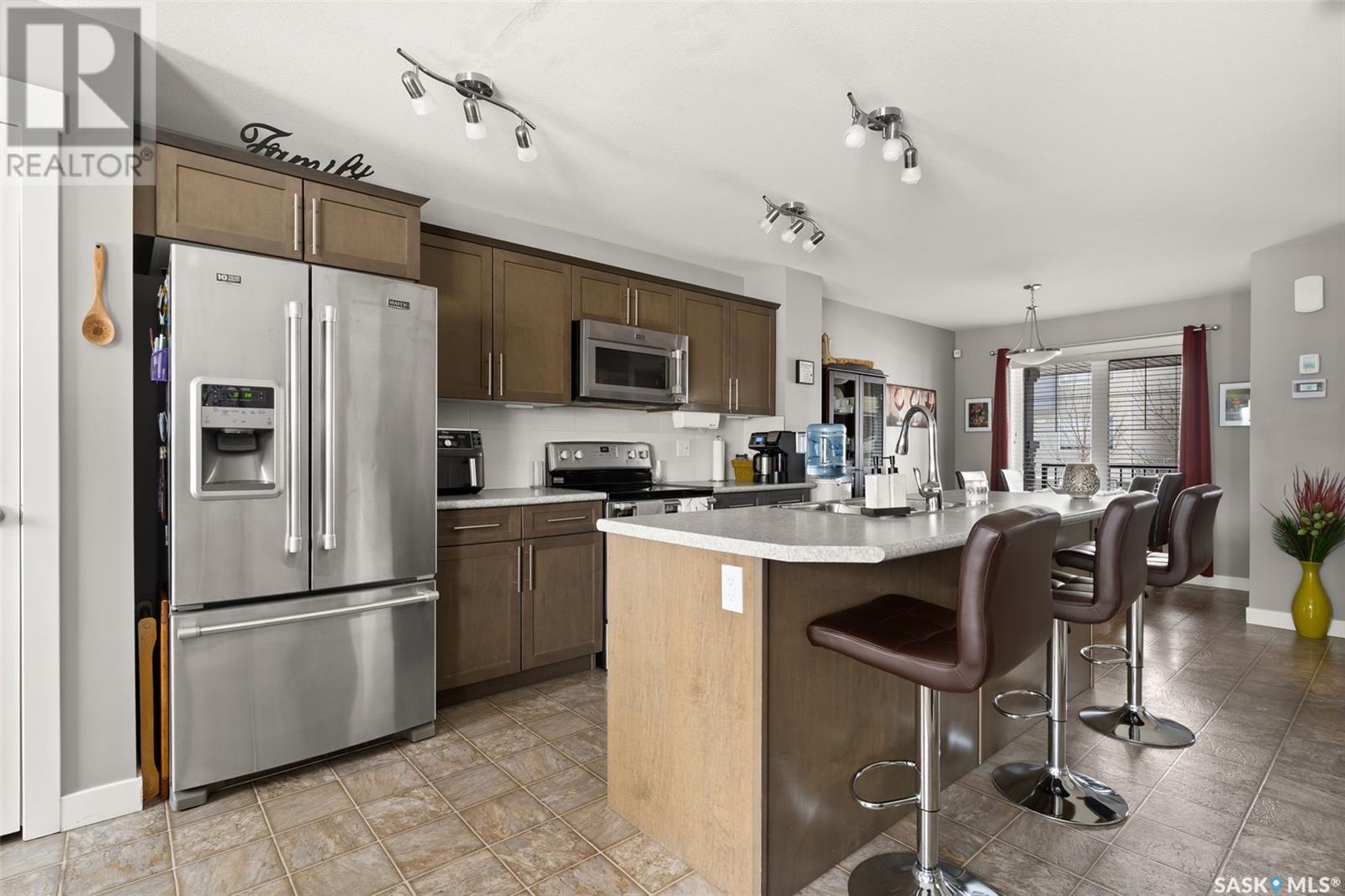5654 Campling Avenue Regina, Saskatchewan S4W 0P6
$469,900
Welcome to 5654 Campling Ave, a charming 1,302 sq ft two-storey home nestled in the heart of Harbour Landing. The inviting covered front veranda sets the tone, while large windows in the living room fill the space with beautiful natural light. As you enter, you're welcomed into a stylish kitchen featuring a convenient eat-up island, perfect for casual dining or entertaining. The layout flows effortlessly into the spacious living area, and a sleek two-piece bathroom completes the main floor. Upstairs, you'll find three comfortable bedrooms, including a spacious primary suite with a walk-in closet and private 4-piece ensuite. A second full bathroom provides added convenience for family or guests. Step outside to a stunning, oversized deck with built-in seating—perfect for summer barbecues or quiet evenings outdoors. The backyard offers plenty of space to relax or play and leads to a double detached garage for secure parking and extra storage. The basement is open for development, allowing you to create the additional space that best suits your lifestyle. This home offers both comfort and potential, in a fantastic location close to parks, schools, and all Harbour Landing amenities. (id:51699)
Open House
This property has open houses!
1:00 pm
Ends at:3:00 pm
Property Details
| MLS® Number | SK002259 |
| Property Type | Single Family |
| Neigbourhood | Harbour Landing |
| Structure | Deck |
Building
| Bathroom Total | 3 |
| Bedrooms Total | 3 |
| Appliances | Washer, Refrigerator, Dishwasher, Dryer, Microwave, Garage Door Opener Remote(s), Stove |
| Architectural Style | 2 Level |
| Basement Development | Unfinished |
| Basement Type | Full (unfinished) |
| Constructed Date | 2015 |
| Cooling Type | Central Air Conditioning |
| Heating Fuel | Natural Gas |
| Heating Type | Forced Air |
| Stories Total | 2 |
| Size Interior | 1302 Sqft |
| Type | House |
Parking
| Detached Garage | |
| Parking Space(s) | 2 |
Land
| Acreage | No |
| Landscape Features | Lawn |
| Size Irregular | 3029.00 |
| Size Total | 3029 Sqft |
| Size Total Text | 3029 Sqft |
Rooms
| Level | Type | Length | Width | Dimensions |
|---|---|---|---|---|
| Second Level | Primary Bedroom | 10 ft ,7 in | 11 ft ,11 in | 10 ft ,7 in x 11 ft ,11 in |
| Second Level | 4pc Ensuite Bath | Measurements not available | ||
| Second Level | 4pc Bathroom | Measurements not available | ||
| Second Level | Bedroom | 10 ft ,8 in | 10 ft | 10 ft ,8 in x 10 ft |
| Second Level | Bedroom | 11 ft | 8 ft ,9 in | 11 ft x 8 ft ,9 in |
| Main Level | Dining Room | 11 ft ,2 in | 8 ft ,9 in | 11 ft ,2 in x 8 ft ,9 in |
| Main Level | Kitchen | 13 ft ,8 in | 8 ft ,6 in | 13 ft ,8 in x 8 ft ,6 in |
| Main Level | Living Room | 12 ft ,6 in | 12 ft ,3 in | 12 ft ,6 in x 12 ft ,3 in |
| Main Level | 2pc Bathroom | Measurements not available |
https://www.realtor.ca/real-estate/28145060/5654-campling-avenue-regina-harbour-landing
Interested?
Contact us for more information






























