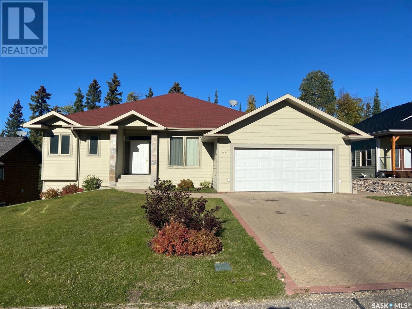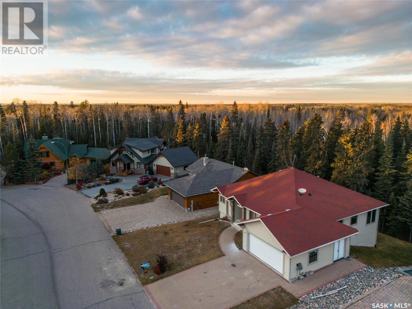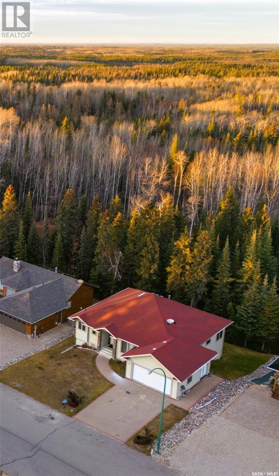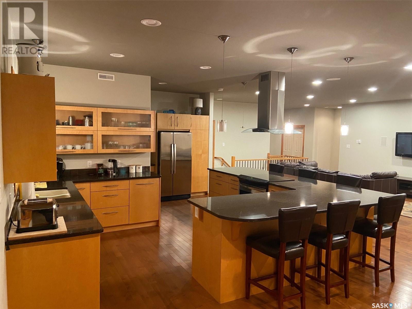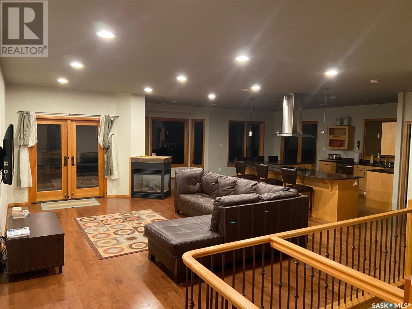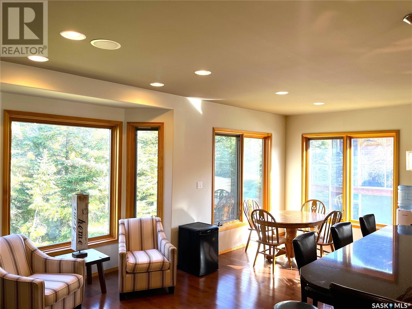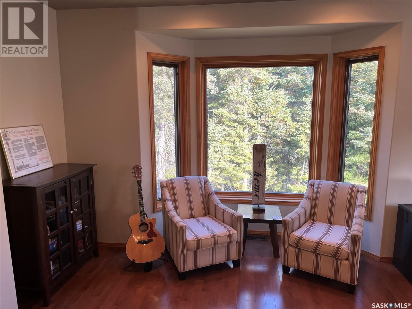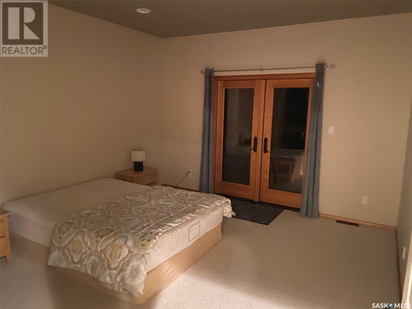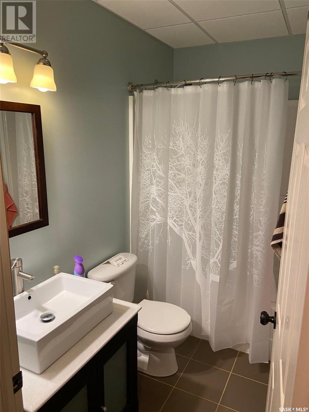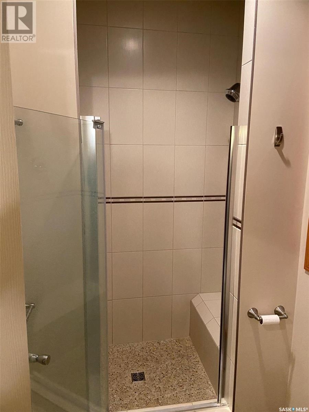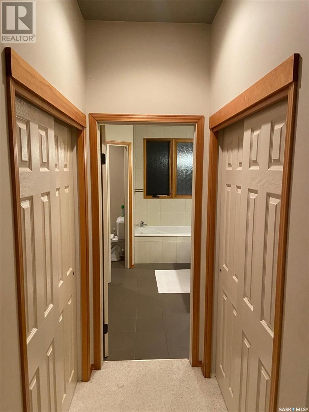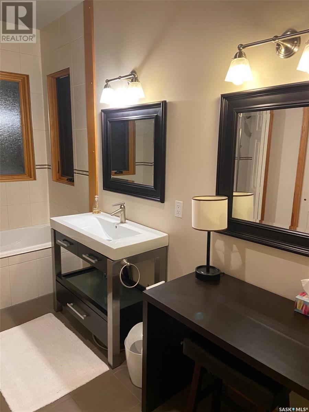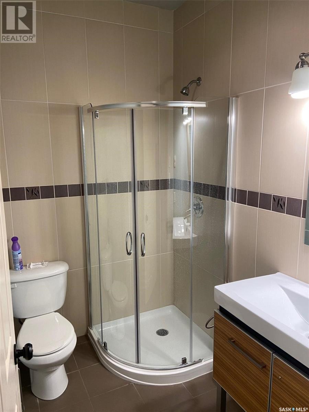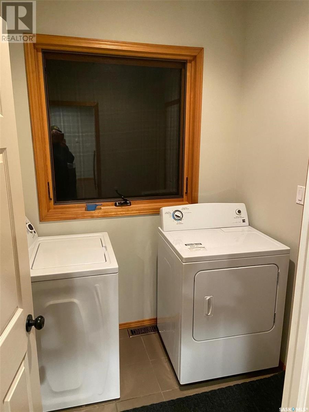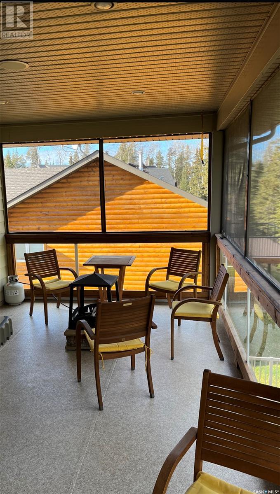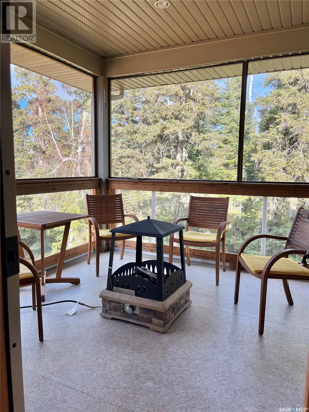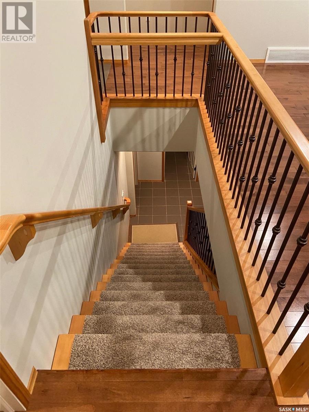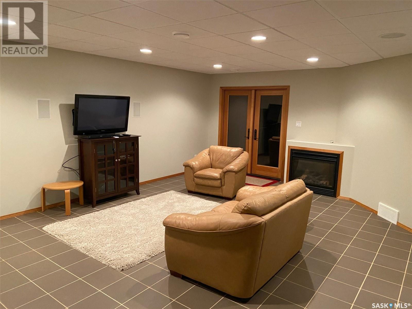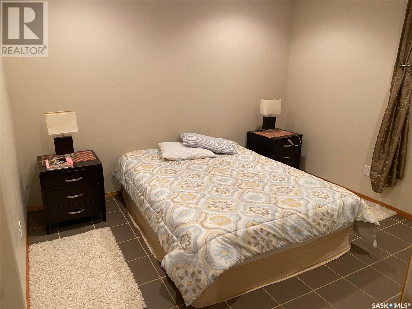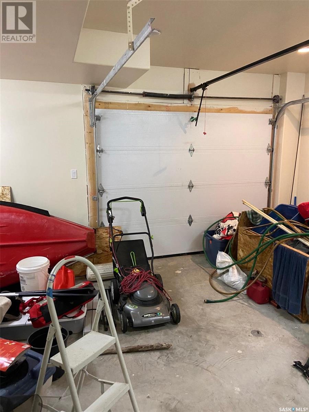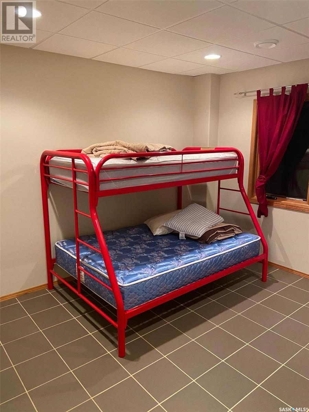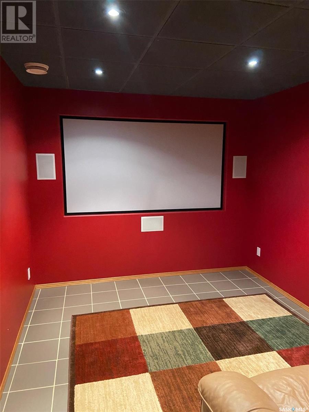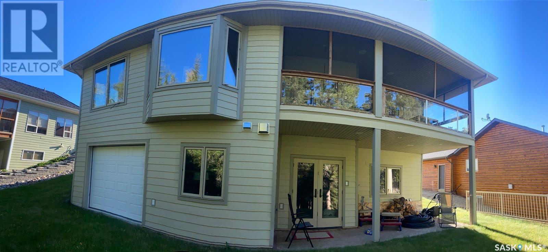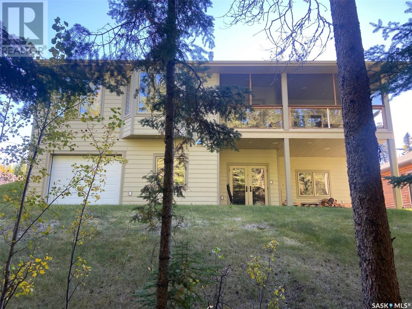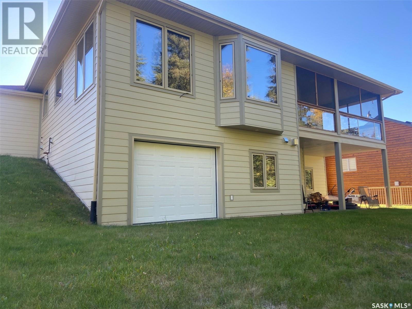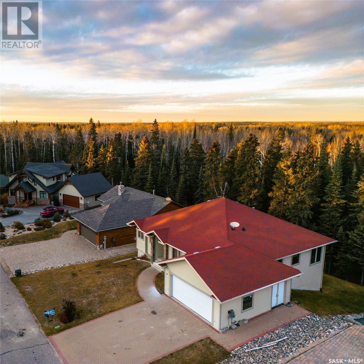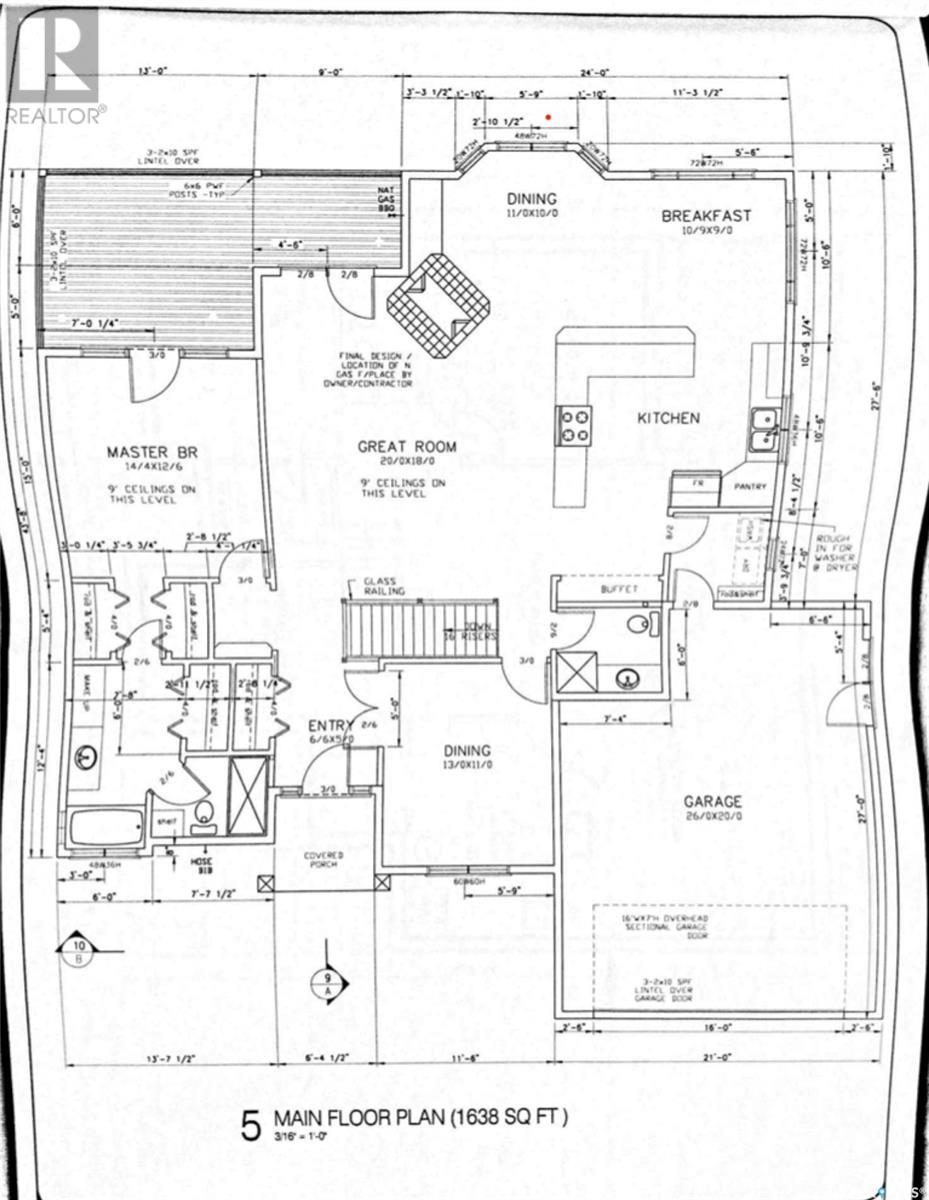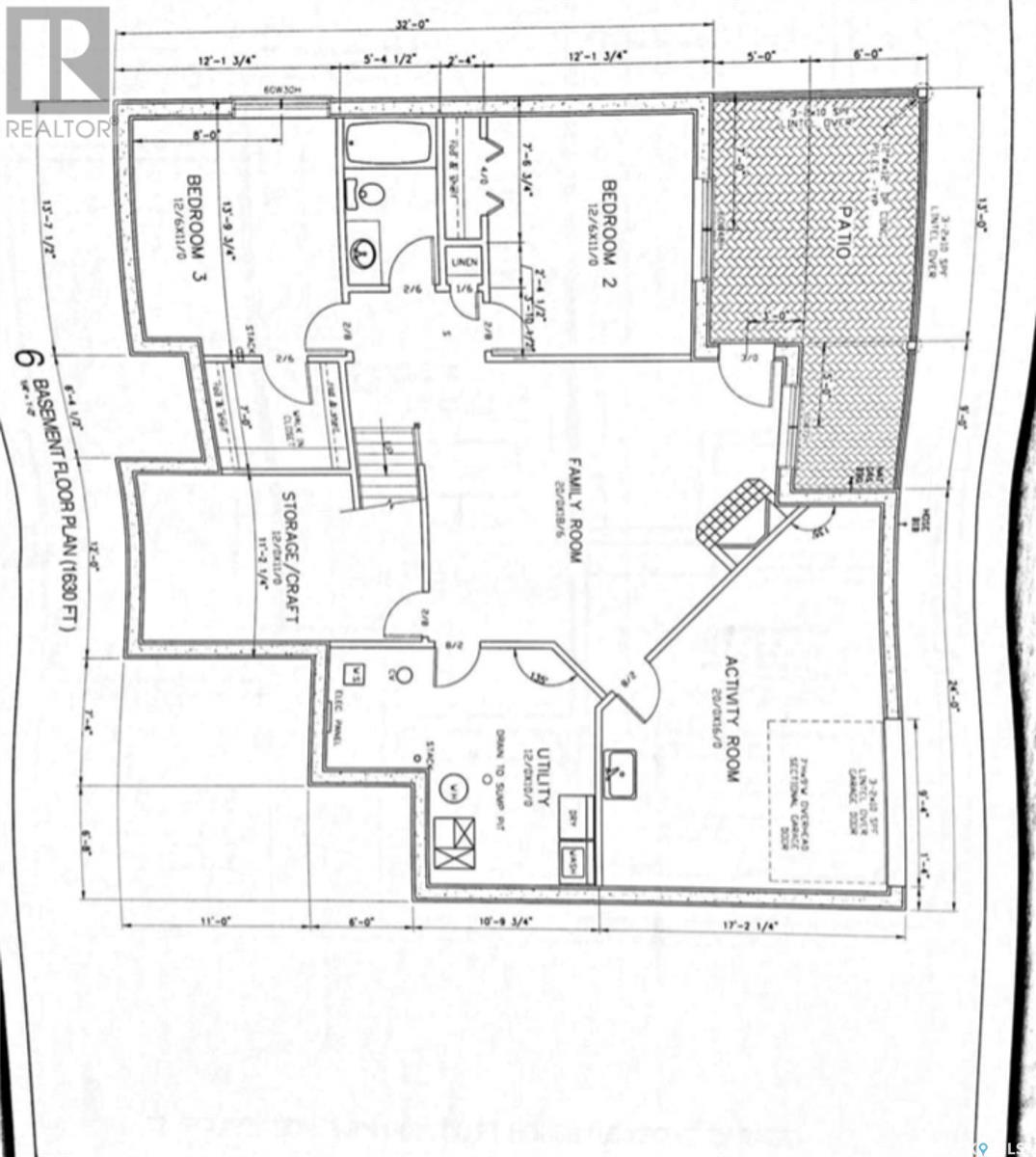57 Estates Drive Elk Ridge, Saskatchewan S0J 2Y0
$849,900Maintenance,
$820 Monthly
Maintenance,
$820 Monthlyhis beautiful 1638 sq ft custom build is located within Elk Ridge Resort is Saskatchewan’s premier all-season resort, located in a friendly, luxurious setting in the heart of the boreal forest. This open concept 4 bedroom, 3 bath house boasts a large granite island that can seat 10 people comfortably, maple cabinets, stainless steel appliances, hardwood floors, 3-sided fireplace with built in speakers. The Primary bedroom consists of a 4-piece bath with soaker tub, room for double sinks and vanity area. French doors also lead to a covered deck and the beautiful, private backyard. This home is heated with geothermal cooling system, in floor heat and forced air. Additional features include a central vacuum, in ground sprinklers, media room and access to a second lower-level garage which is ideal to store your golf cart, quad or skidoo! The double garage has an additional feature of 2–40-volt, 30-amp AC plug for RV hookup. Championship golf, fine dining and outdoor experiences are abundant; the surrounding area of the Lakeland region and Prince Albert National Park (Waskesiu) is just a few miles away. Elk Ridge Resort was awarded with Trip Advisor’s Certificate of Excellence and recognized as Reader’s Digest Top 9 Must See Canadian Winter Destinations. This treasured retreat could be your year-round holiday getaway, or full-time family home. This is a must-see home! (id:51699)
Property Details
| MLS® Number | SK951617 |
| Property Type | Single Family |
| Community Features | Pets Allowed |
| Features | Treed, Irregular Lot Size, Double Width Or More Driveway |
| Structure | Deck |
Building
| Bathroom Total | 3 |
| Bedrooms Total | 4 |
| Appliances | Washer, Refrigerator, Dishwasher, Dryer, Microwave, Oven - Built-in, Window Coverings, Garage Door Opener Remote(s), Hood Fan, Stove |
| Architectural Style | Bungalow |
| Constructed Date | 2010 |
| Fireplace Fuel | Gas |
| Fireplace Present | Yes |
| Fireplace Type | Conventional |
| Heating Fuel | Geo Thermal, Natural Gas |
| Stories Total | 1 |
| Size Interior | 1638 Sqft |
| Type | House |
Parking
| Attached Garage | |
| Attached Garage | |
| Interlocked | |
| Heated Garage | |
| Parking Space(s) | 4 |
Land
| Acreage | No |
| Landscape Features | Lawn, Underground Sprinkler |
| Size Irregular | 1638.00 |
| Size Total | 1638 Sqft |
| Size Total Text | 1638 Sqft |
Rooms
| Level | Type | Length | Width | Dimensions |
|---|---|---|---|---|
| Basement | 4pc Ensuite Bath | 9 ft ,7 in | 11 ft ,8 in | 9 ft ,7 in x 11 ft ,8 in |
| Basement | Bedroom | 12 ft ,1 in | 12 ft | 12 ft ,1 in x 12 ft |
| Basement | Bedroom | 11 ft ,5 in | 10 ft ,10 in | 11 ft ,5 in x 10 ft ,10 in |
| Basement | Family Room | 17 ft ,6 in | 20 ft | 17 ft ,6 in x 20 ft |
| Basement | 3pc Bathroom | 5 ft | 8 ft ,5 in | 5 ft x 8 ft ,5 in |
| Basement | Media | 11 ft | 12 ft | 11 ft x 12 ft |
| Basement | Utility Room | 12 ft | 13 ft | 12 ft x 13 ft |
| Main Level | Dining Room | 20 ft | 8 ft | 20 ft x 8 ft |
| Main Level | Bedroom | 12 ft ,9 in | 14 ft ,3 in | 12 ft ,9 in x 14 ft ,3 in |
| Main Level | 3pc Bathroom | 7 ft | 5 ft ,5 in | 7 ft x 5 ft ,5 in |
| Main Level | Foyer | 6 ft ,5 in | 8 ft ,3 in | 6 ft ,5 in x 8 ft ,3 in |
| Main Level | Kitchen | 12 ft ,2 in | 15 ft | 12 ft ,2 in x 15 ft |
| Main Level | Laundry Room | 6 ft ,3 in | 6 ft ,4 in | 6 ft ,3 in x 6 ft ,4 in |
| Main Level | Primary Bedroom | 10 ft ,10 in | 12 ft ,1 in | 10 ft ,10 in x 12 ft ,1 in |
| Main Level | Living Room | 20 ft | 50 ft | 20 ft x 50 ft |
https://www.realtor.ca/real-estate/26265584/57-estates-drive-elk-ridge
Interested?
Contact us for more information

