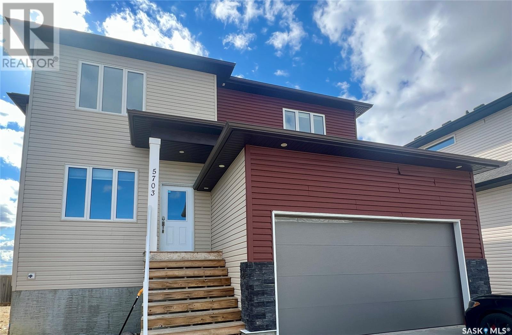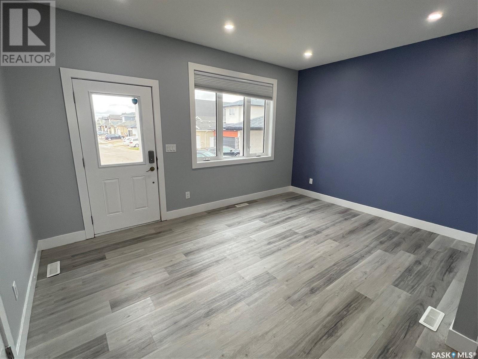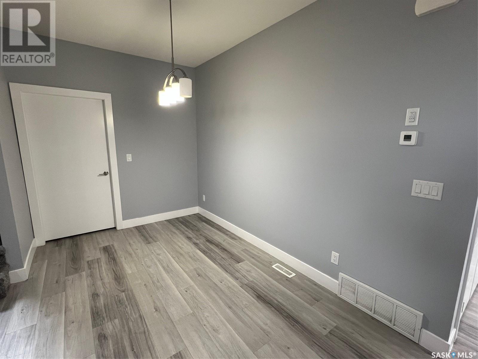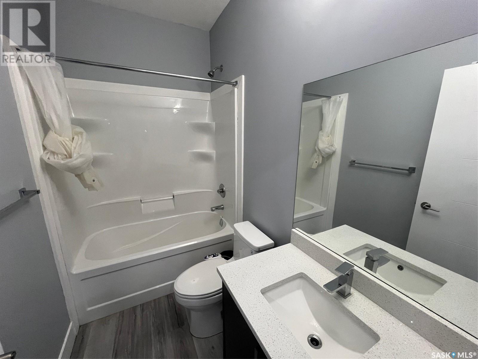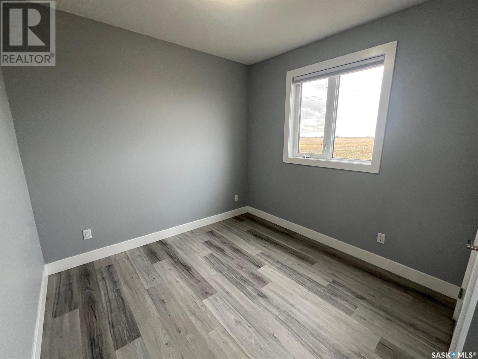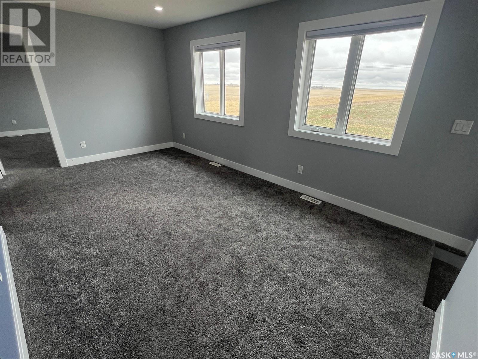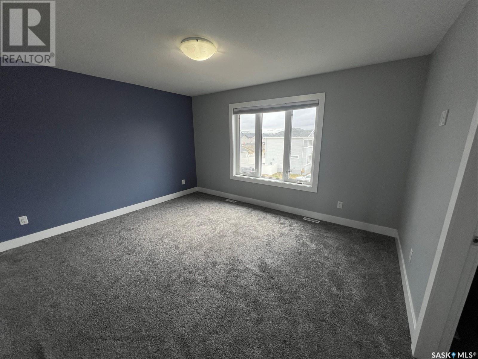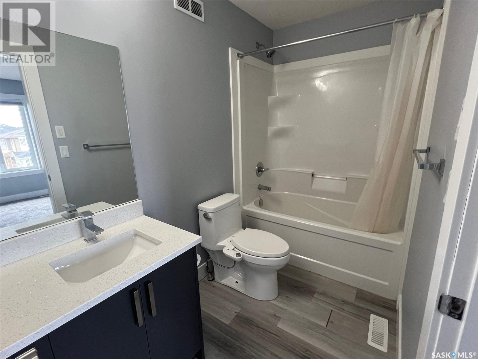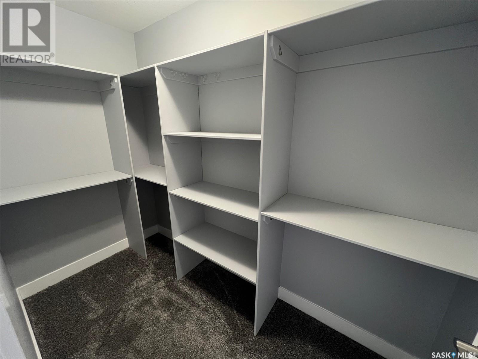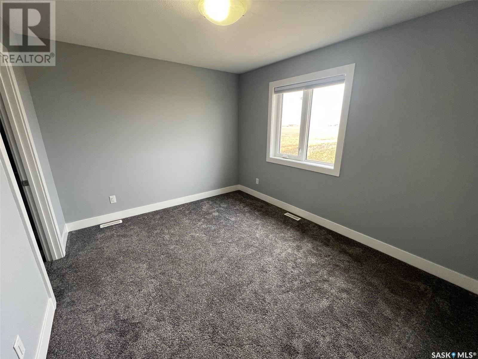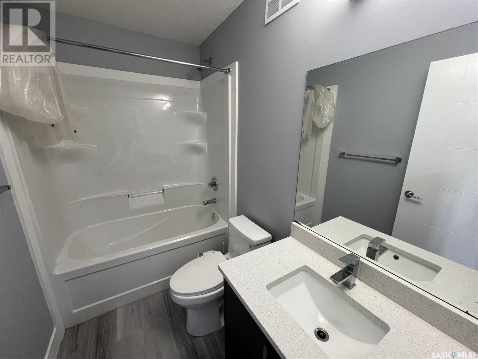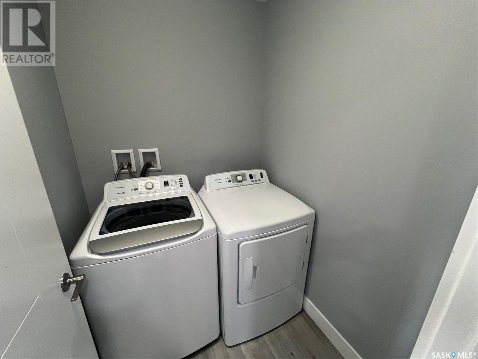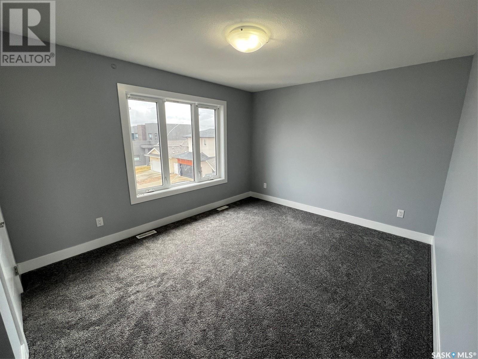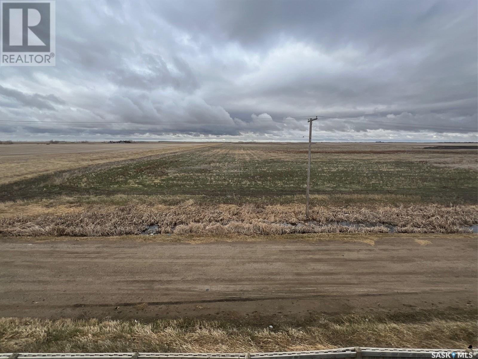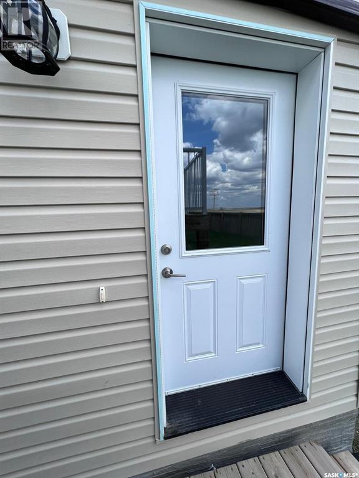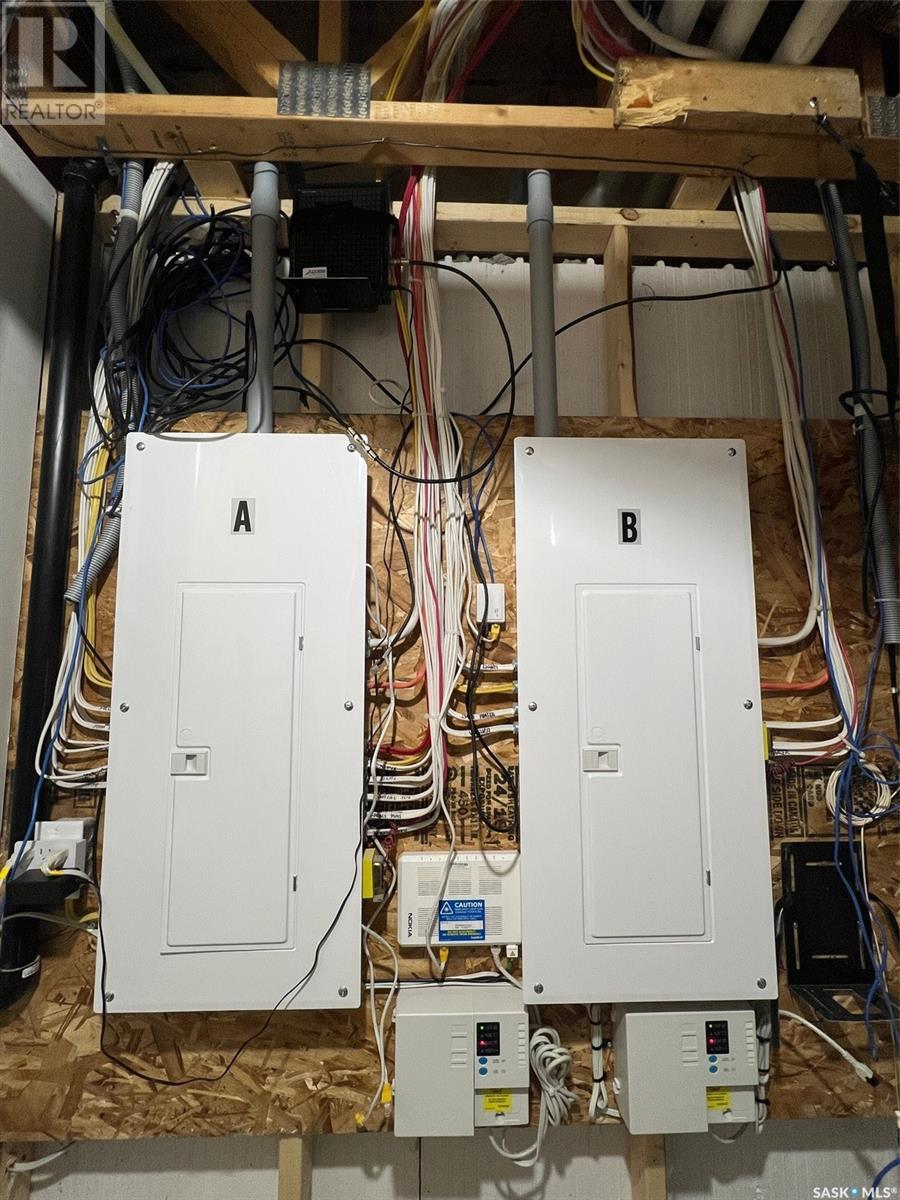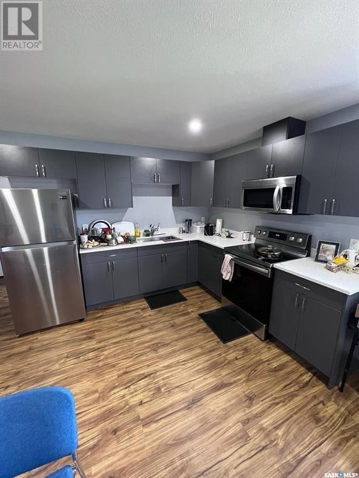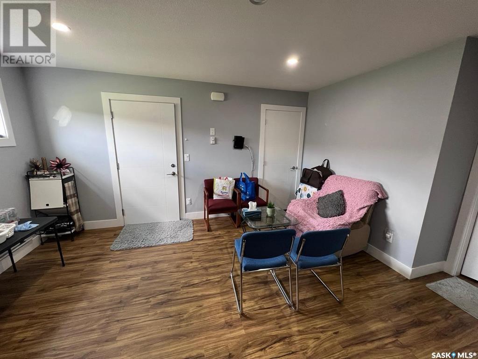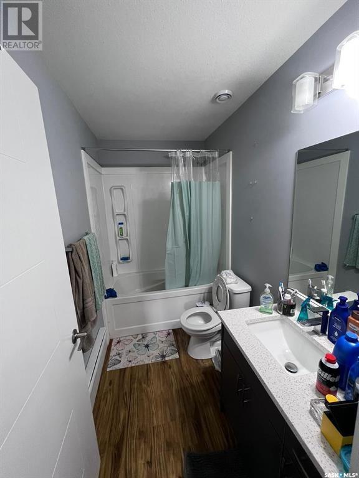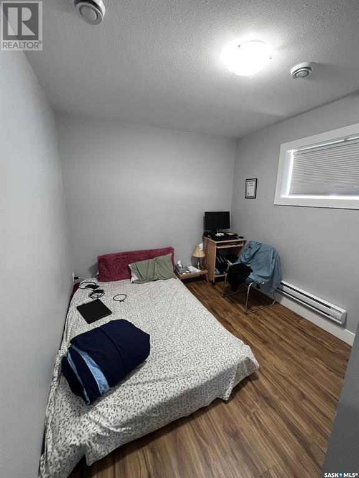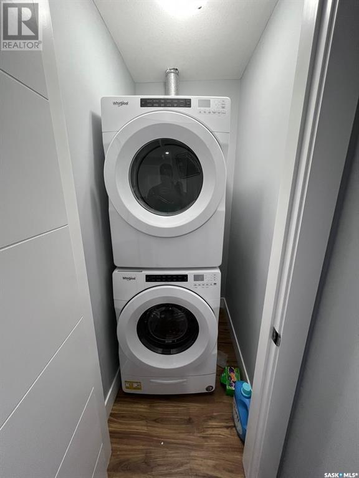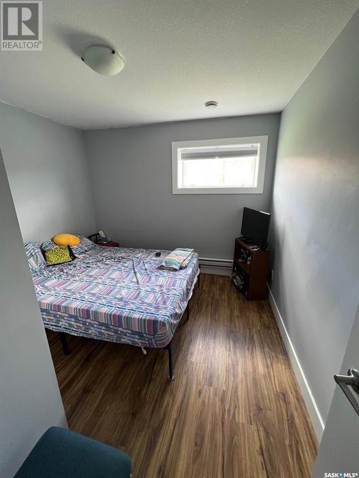6 Bedroom
4 Bathroom
1902 sqft
2 Level
Central Air Conditioning
Baseboard Heaters, Forced Air
$569,900
Welcome to 5703 Glide Crescent, a beautifully maintained 1,902 sq ft two-storey home nestled in the heart of Regina’s highly desirable Harbour Landing community. Known for its family-friendly atmosphere, this vibrant neighbourhood offers a perfect blend of parks, schools, walking paths, and easy access to shopping and amenities—making it an ideal location for families, professionals, or investors. The main floor of this home is bright and spacious, featuring an open-concept layout that includes a comfortable living room, a generous dining area, and a well-appointed kitchen with all appliances included. A full 4-piece bathroom and a versatile bedroom on this level provide added convenience, whether used for guests, a home office, or multigenerational living. Upstairs, you'll find a large bonus room perfect for relaxing or entertaining, along with three additional bedrooms and two bathrooms. The primary suite includes a walk-in closet and a private 4-piece ensuite, and the second-floor laundry area ensures added ease for everyday living. One of the standout features of this property is the regulation basement suite, offering excellent income potential or space for extended family. With its own private entrance, this bright and airy suite includes a spacious living room, a fully equipped kitchen, two bedrooms, a 4-piece bathroom, and dedicated laundry—providing privacy and independence for tenants or guests. Living in Harbour Landing means access to over 120 acres of parks and 16 km of walking paths. Fairchild Park, just minutes away, includes an athletic field, basketball courts, a dinosaur-themed playground, and a seasonal outdoor rink. Families will appreciate the proximity to École Harbour Landing Elementary and St. Kateri Tekakwitha School, which offer both English and French Immersion programs. With a strong sense of community, thoughtfully designed green spaces, and all the amenities you need within easy reach! (id:51699)
Property Details
|
MLS® Number
|
SK004451 |
|
Property Type
|
Single Family |
|
Neigbourhood
|
Harbour Landing |
|
Features
|
Rectangular, Double Width Or More Driveway, Sump Pump |
Building
|
Bathroom Total
|
4 |
|
Bedrooms Total
|
6 |
|
Appliances
|
Washer, Refrigerator, Dishwasher, Dryer, Microwave, Window Coverings, Garage Door Opener Remote(s), Stove |
|
Architectural Style
|
2 Level |
|
Basement Development
|
Finished |
|
Basement Type
|
Full (finished) |
|
Constructed Date
|
2020 |
|
Cooling Type
|
Central Air Conditioning |
|
Heating Fuel
|
Natural Gas |
|
Heating Type
|
Baseboard Heaters, Forced Air |
|
Stories Total
|
2 |
|
Size Interior
|
1902 Sqft |
|
Type
|
House |
Parking
|
Attached Garage
|
|
|
Parking Space(s)
|
4 |
Land
|
Acreage
|
No |
|
Size Irregular
|
3573.00 |
|
Size Total
|
3573 Sqft |
|
Size Total Text
|
3573 Sqft |
Rooms
| Level |
Type |
Length |
Width |
Dimensions |
|
Second Level |
Bonus Room |
10 ft ,1 in |
17 ft ,1 in |
10 ft ,1 in x 17 ft ,1 in |
|
Second Level |
Bedroom |
12 ft |
14 ft ,3 in |
12 ft x 14 ft ,3 in |
|
Second Level |
4pc Bathroom |
|
|
Measurements not available |
|
Second Level |
Bedroom |
11 ft ,11 in |
10 ft ,1 in |
11 ft ,11 in x 10 ft ,1 in |
|
Second Level |
Bedroom |
11 ft ,1 in |
13 ft ,1 in |
11 ft ,1 in x 13 ft ,1 in |
|
Second Level |
4pc Bathroom |
|
|
Measurements not available |
|
Second Level |
Laundry Room |
|
|
Measurements not available |
|
Basement |
Living Room |
9 ft |
14 ft ,6 in |
9 ft x 14 ft ,6 in |
|
Basement |
Bedroom |
10 ft |
8 ft ,3 in |
10 ft x 8 ft ,3 in |
|
Basement |
Laundry Room |
|
|
Measurements not available |
|
Basement |
Bedroom |
8 ft ,10 in |
8 ft ,8 in |
8 ft ,10 in x 8 ft ,8 in |
|
Basement |
4pc Bathroom |
|
|
Measurements not available |
|
Basement |
Kitchen |
10 ft ,5 in |
6 ft ,5 in |
10 ft ,5 in x 6 ft ,5 in |
|
Main Level |
Kitchen |
12 ft ,5 in |
10 ft ,1 in |
12 ft ,5 in x 10 ft ,1 in |
|
Main Level |
Dining Room |
11 ft ,9 in |
7 ft ,5 in |
11 ft ,9 in x 7 ft ,5 in |
|
Main Level |
Living Room |
11 ft |
11 ft ,4 in |
11 ft x 11 ft ,4 in |
|
Main Level |
4pc Bathroom |
|
|
Measurements not available |
|
Main Level |
Bedroom |
10 ft |
10 ft |
10 ft x 10 ft |
https://www.realtor.ca/real-estate/28250207/5703-glide-crescent-regina-harbour-landing

