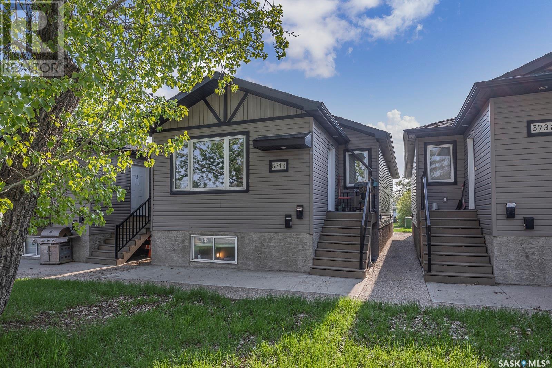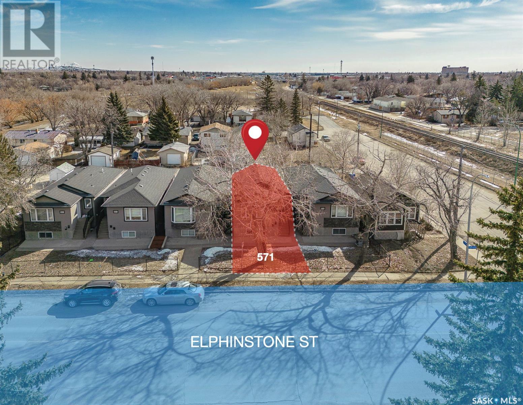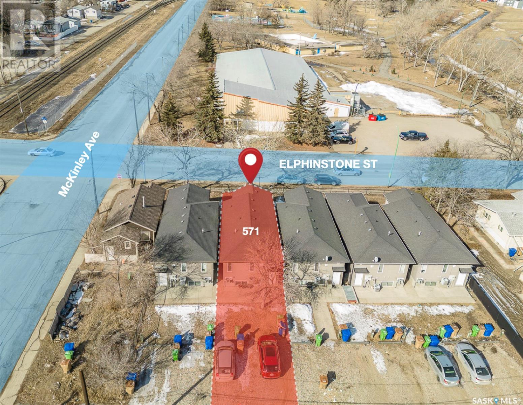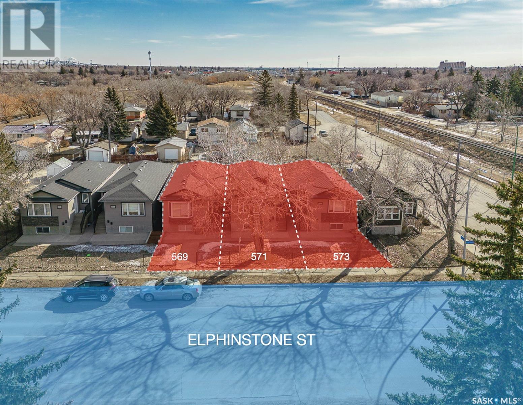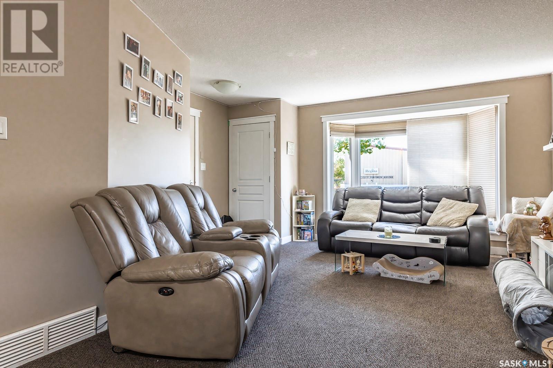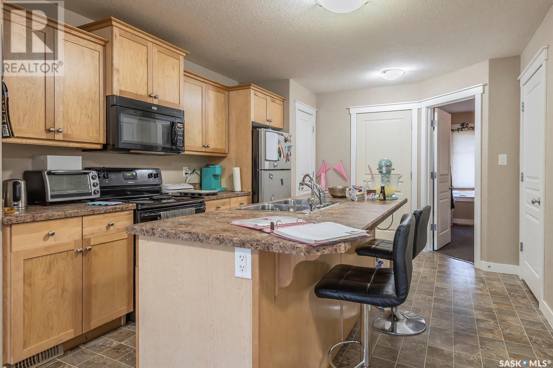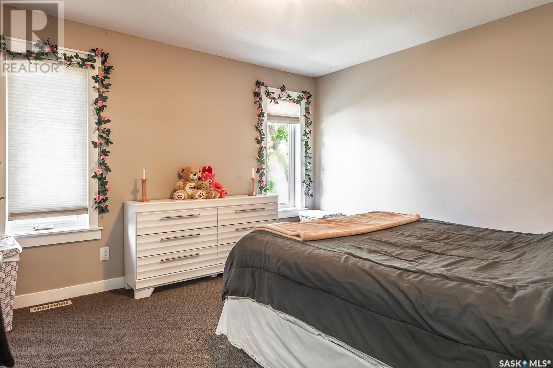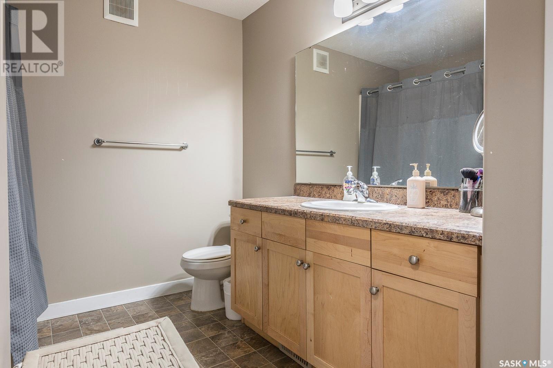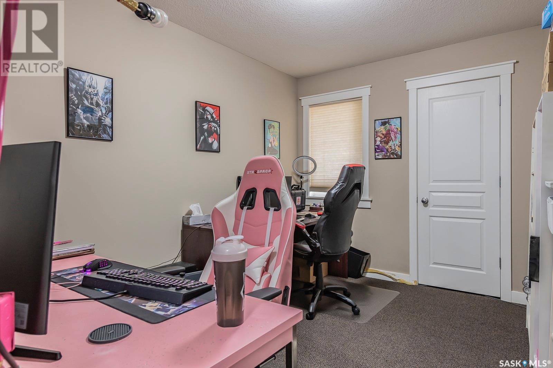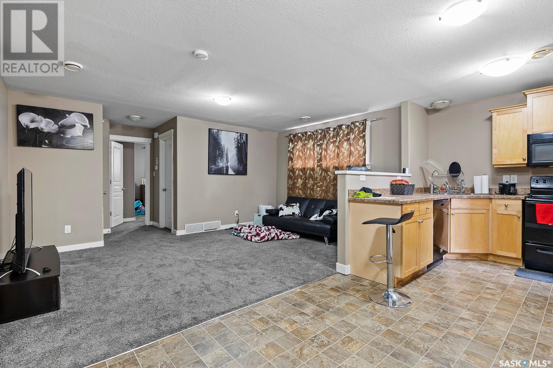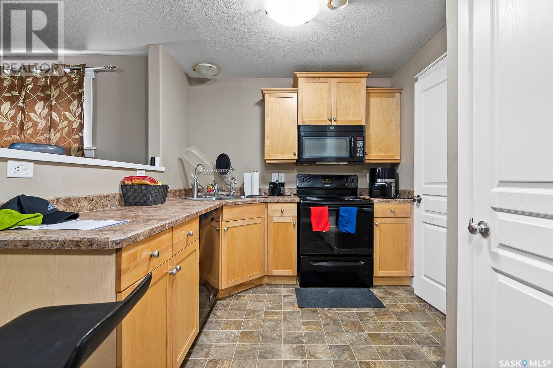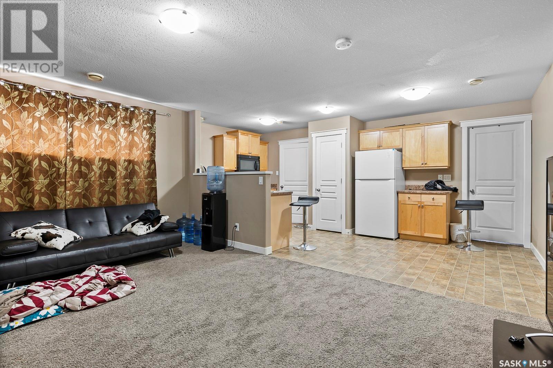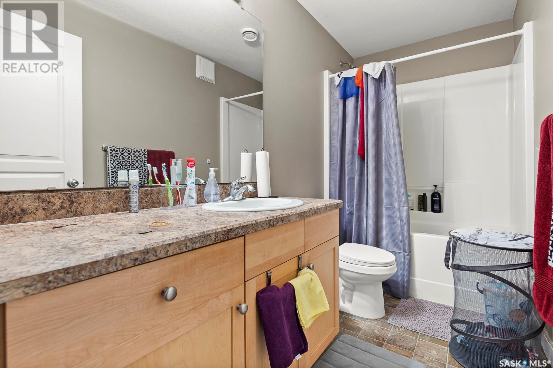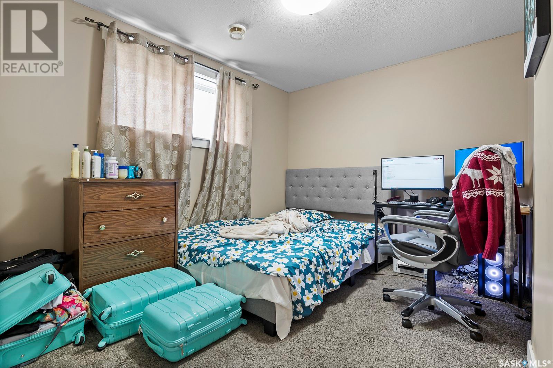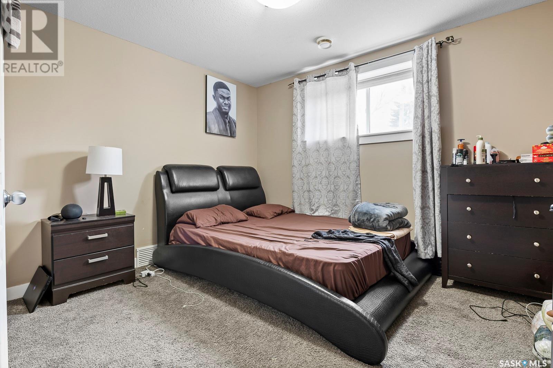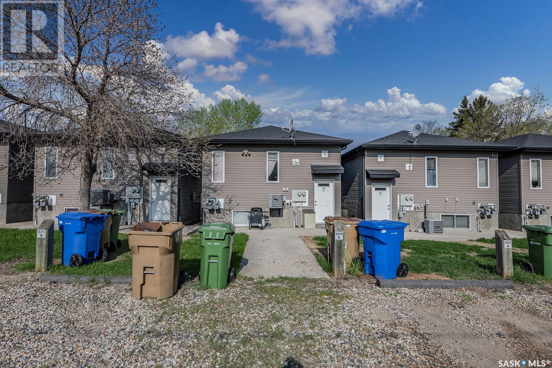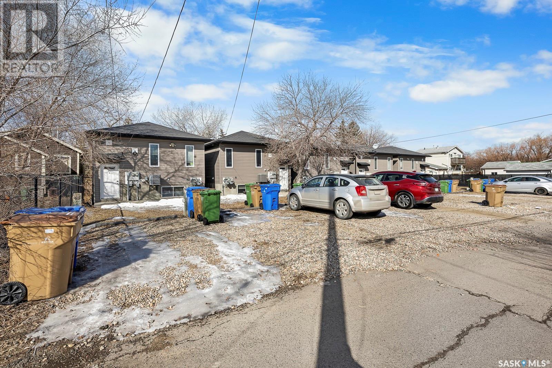571 Elphinstone Street Regina, Saskatchewan S4R 3W8
4 Bedroom
2 Bathroom
1020 sqft
Raised Bungalow
Forced Air
$274,999
LISTED WELL BELOW REPLACEMENT COST. This 1020 sqft up/down duplex features a 2 bedroom unit on top and another 2 bedroom unit in the lower level. Each suite has its own utilities, laundry and entrance. The landscaping all around the properties have been upgraded making it easy for the next owner. The Tenants pay all utilities, making this a great investment for you. Central air conditioning is featured in all upstairs units. Property is located near quiet residential and parks. PICTURES ARE FROM A DIFFERENT PROPERTY BUT VERY SIMILAR UNIT. CONTACT AGENT FOR MORE PHOTOS INCLUDING DOWNSTAIRS. (id:51699)
Property Details
| MLS® Number | SK963550 |
| Property Type | Single Family |
| Neigbourhood | Coronation Park |
Building
| Bathroom Total | 2 |
| Bedrooms Total | 4 |
| Appliances | Washer, Refrigerator, Dishwasher, Dryer, Microwave, Stove |
| Architectural Style | Raised Bungalow |
| Constructed Date | 2010 |
| Heating Fuel | Natural Gas |
| Heating Type | Forced Air |
| Stories Total | 1 |
| Size Interior | 1020 Sqft |
| Type | House |
Parking
| Parking Space(s) | 2 |
Land
| Acreage | No |
| Size Frontage | 25 Ft |
| Size Irregular | 3124.00 |
| Size Total | 3124 Sqft |
| Size Total Text | 3124 Sqft |
Rooms
| Level | Type | Length | Width | Dimensions |
|---|---|---|---|---|
| Basement | Kitchen | 8FT x 8FT | ||
| Basement | Living Room | 16FT x 11FT | ||
| Basement | Dining Room | 8FT x 8FT | ||
| Basement | Bedroom | 11FT x 10FT | ||
| Basement | Bedroom | 9FT x 11FT | ||
| Basement | 4pc Bathroom | Measurements not available | ||
| Main Level | Kitchen | 8FT x 11FT | ||
| Main Level | Bedroom | 9FT x 11FT | ||
| Main Level | Bedroom | 12FT x 12FT | ||
| Main Level | Living Room | 12FT x 10FT | ||
| Main Level | Dining Room | 10FT x 8FT | ||
| Main Level | 4pc Bathroom | Measurements not available |
https://www.realtor.ca/real-estate/26689596/571-elphinstone-street-regina-coronation-park
Interested?
Contact us for more information

