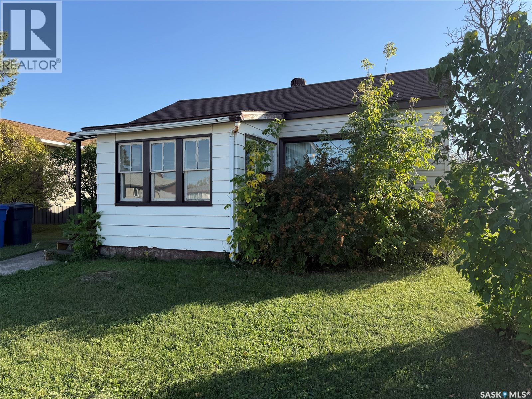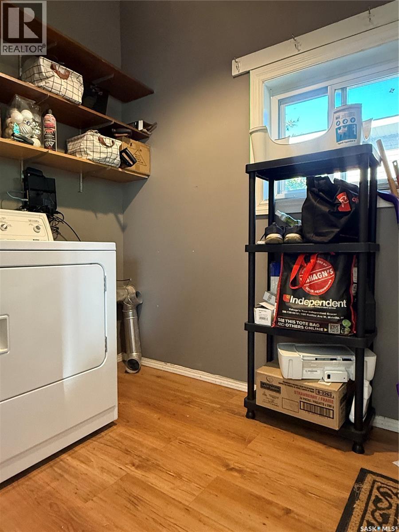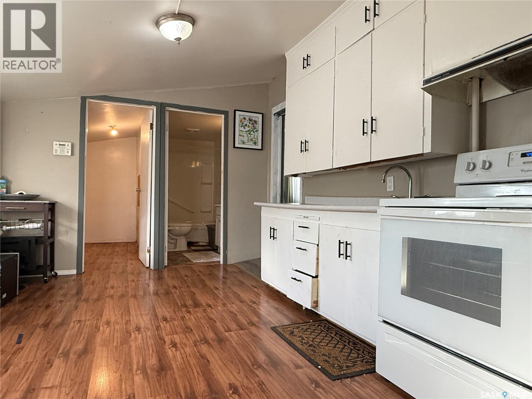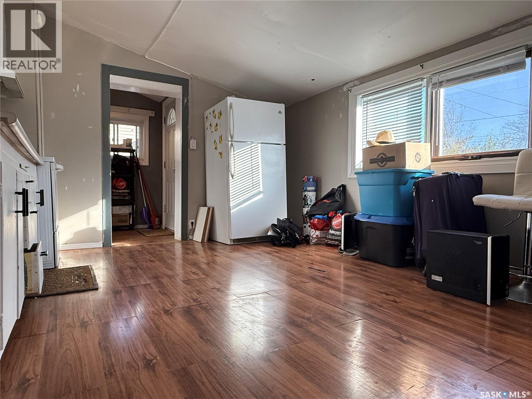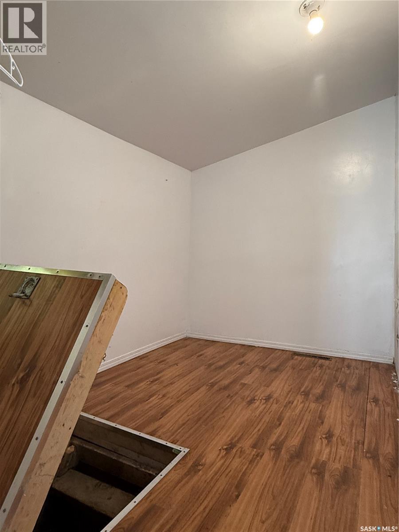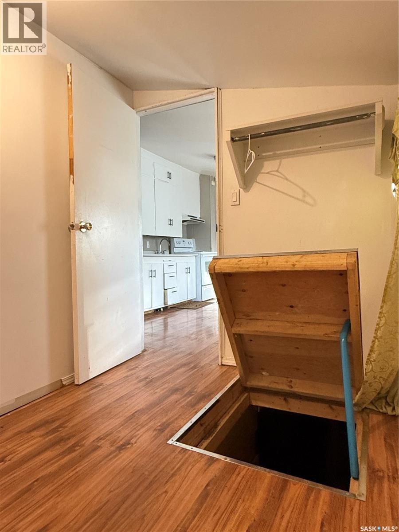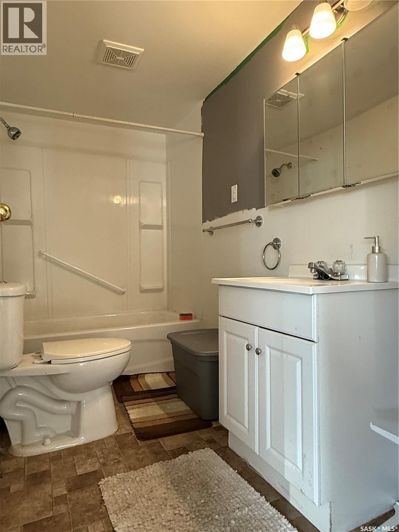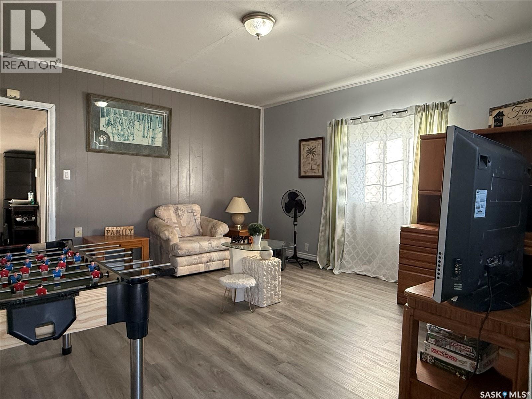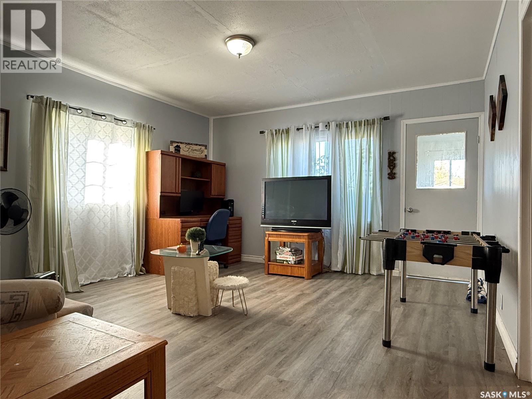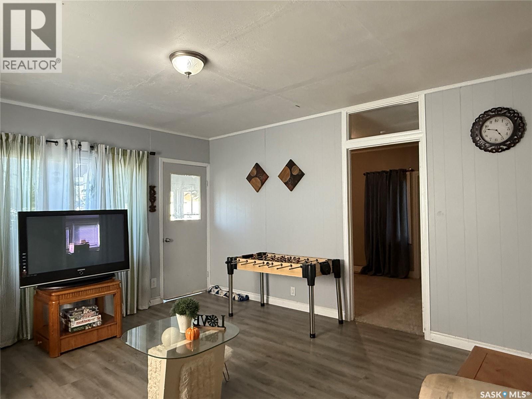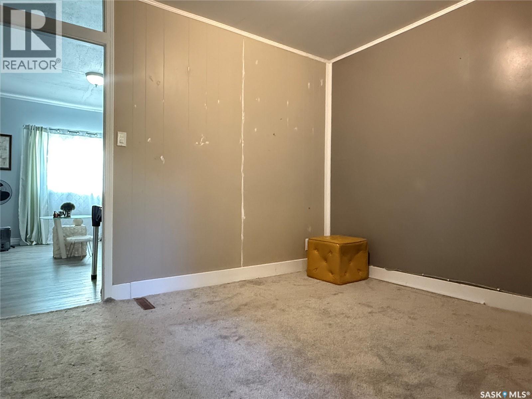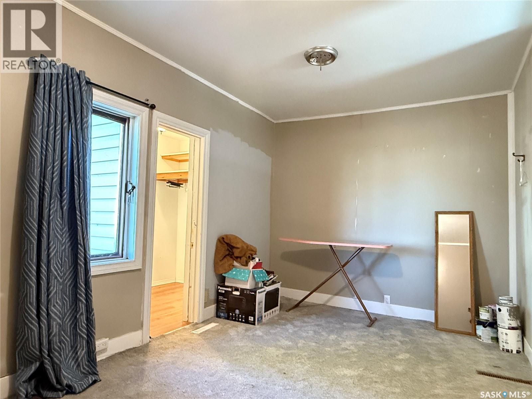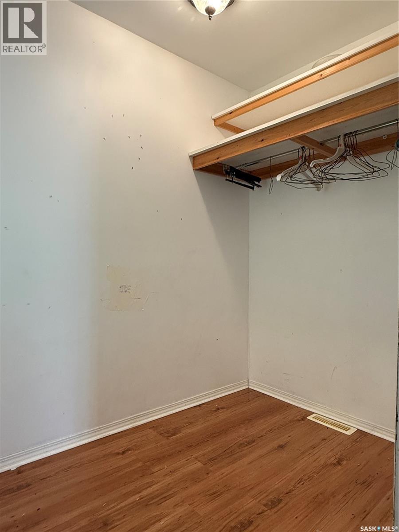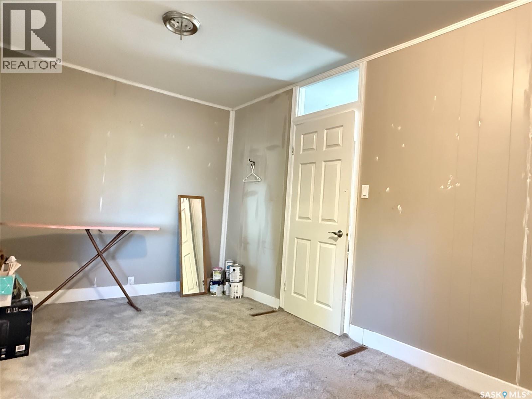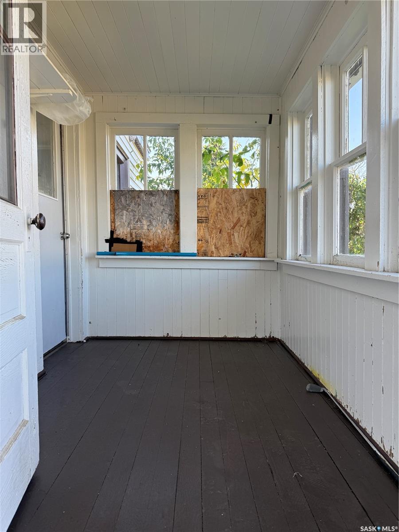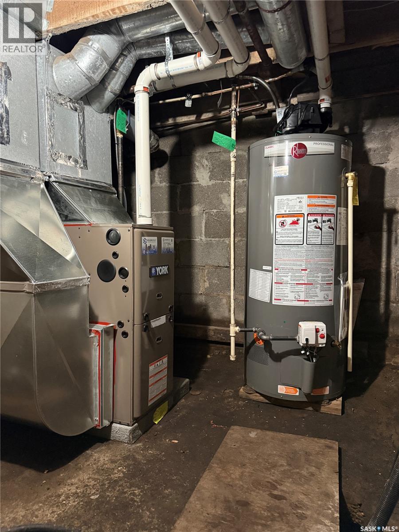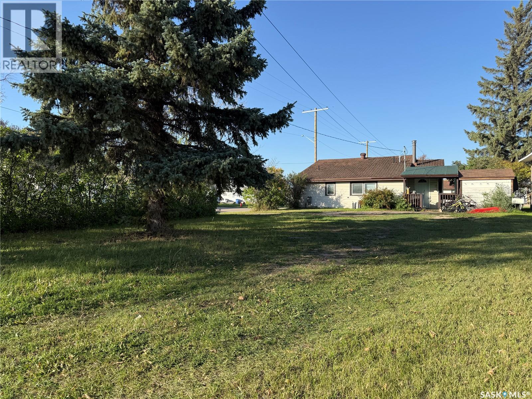1 Bedroom
1 Bathroom
672 sqft
Bungalow
Forced Air
Lawn
$70,000
Welcome to 573 4th Avenue West in Melville — a cozy and affordable home that’s perfect for someone looking to downsize, invest, or simply enjoy a simpler lifestyle! Built in 1940, this charming 672 sq ft bungalow has a surprisingly roomy layout that makes every inch count. Inside you’ll find a comfortable one-bedroom setup, complete with a walk-in closet and a bright 4-piece bathroom. The eat-in kitchen is just the right size for home-cooked meals or morning coffee at the table, while the spacious living room offers plenty of room to relax, visit, or curl up for movie night. A handy laundry/mudroom at the back entrance adds convenience and extra storage space. Outside, the 50 x 140 ft corner lot gives you lots of room to garden, play, or tinker in the yard, plus there’s a storage shed for tools and toys. The partial basement is home to a high-efficiency furnace and power-vented natural gas water heater—both brand-new in 2025—along with a 100-amp electrical panel for peace of mind. Whether you’re starting out, slowing down, or adding to your rental portfolio, this little gem is ready for its next chapter. Come take a look—you might just find it’s the perfect fit! (id:51699)
Property Details
|
MLS® Number
|
SK020168 |
|
Property Type
|
Single Family |
|
Features
|
Treed, Corner Site, Lane, Rectangular |
Building
|
Bathroom Total
|
1 |
|
Bedrooms Total
|
1 |
|
Appliances
|
Washer, Refrigerator, Dryer, Window Coverings, Storage Shed, Stove |
|
Architectural Style
|
Bungalow |
|
Basement Development
|
Unfinished |
|
Basement Type
|
Partial (unfinished) |
|
Constructed Date
|
1940 |
|
Heating Fuel
|
Natural Gas |
|
Heating Type
|
Forced Air |
|
Stories Total
|
1 |
|
Size Interior
|
672 Sqft |
|
Type
|
House |
Parking
|
None
|
|
|
Gravel
|
|
|
Parking Space(s)
|
2 |
Land
|
Acreage
|
No |
|
Landscape Features
|
Lawn |
|
Size Frontage
|
50 Ft |
|
Size Irregular
|
7000.00 |
|
Size Total
|
7000 Sqft |
|
Size Total Text
|
7000 Sqft |
Rooms
| Level |
Type |
Length |
Width |
Dimensions |
|
Main Level |
Other |
7 ft ,7 in |
5 ft ,1 in |
7 ft ,7 in x 5 ft ,1 in |
|
Main Level |
Kitchen/dining Room |
13 ft ,6 in |
11 ft ,8 in |
13 ft ,6 in x 11 ft ,8 in |
|
Main Level |
Other |
9 ft ,7 in |
6 ft ,5 in |
9 ft ,7 in x 6 ft ,5 in |
|
Main Level |
4pc Bathroom |
9 ft ,6 in |
4 ft ,11 in |
9 ft ,6 in x 4 ft ,11 in |
|
Main Level |
Living Room |
15 ft ,3 in |
10 ft ,2 in |
15 ft ,3 in x 10 ft ,2 in |
|
Main Level |
Bedroom |
15 ft ,4 in |
9 ft ,4 in |
15 ft ,4 in x 9 ft ,4 in |
|
Main Level |
Storage |
7 ft ,4 in |
5 ft ,5 in |
7 ft ,4 in x 5 ft ,5 in |
|
Main Level |
Enclosed Porch |
9 ft ,3 in |
5 ft ,8 in |
9 ft ,3 in x 5 ft ,8 in |
https://www.realtor.ca/real-estate/28956359/573-4th-avenue-w-melville

