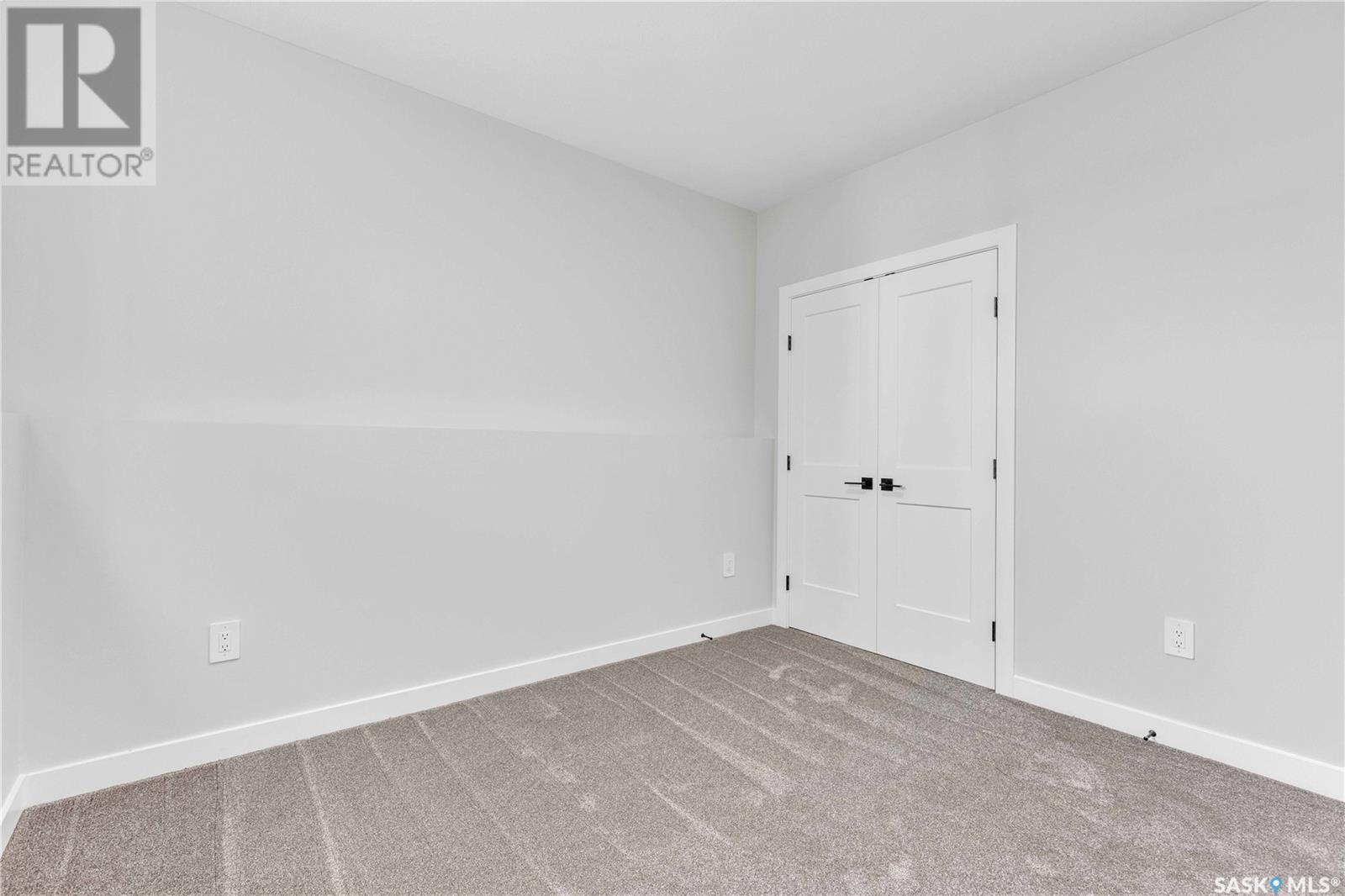6 Bedroom
4 Bathroom
1767 sqft
Bi-Level
Fireplace
Central Air Conditioning
Forced Air
Lawn
$769,900
A truly Rare Opportunity to view this Gorgeous 1767 Sq.ft Modified Bi-Level Property boasting of 6 Bedrooms 4 Bath & a Bonus Room. Upon Entering, the Massive Living/Dining Area overlooking the Covered Deck/Backyard is Sure to Amaze you with its spaciousness. The Ultra Modern Kitchen comes with Ceiling Height Kitchen Cabinets with Glossy Finish, Herringbone Tile Backsplash, Natural Gas Stove with Canopy, All Stainless-steel Appliances, Oversized Eat-in Island with Storage on both sides, Tons of Storage Space and Kitchen Pantry. This Floor also hosts 2 additional bedrooms with a common 4-piece Bath & Laundry conveniently located on the same floor as well. Second Floor takes you to the Super Massive Bedroom with its own 5-piece Ensuite and a massive Walk-in Closet. A bigger/better surprise lies in its unique Basement which comes with a Bonus Room, a 4-piece Bath and the 4th Bedroom for the Owner's Side. This Stunning property also comes with a 2 BEDROOM LEGAL BASEMENT SUITE as a Mortgage Helper. Other Upgrades in the Home Include - Drywalled/Insulated & HEATED 2-CAR ATTACHED GARAGE, Covered DECK, Central Air Conditioning, Black Interior Package, Black Exterior Window Package (Front/back & side), Hardy Board Siding, Fireplace with Feature Wall to name a Few. MOVE-IN READY HOME Awaits it New Amazing Owners. Call your Favourite REALTOR Today to Book a Viewing. (id:51699)
Property Details
|
MLS® Number
|
SK976818 |
|
Property Type
|
Single Family |
|
Neigbourhood
|
Aspen Ridge |
|
Features
|
Treed, Rectangular, Double Width Or More Driveway, Sump Pump |
|
Structure
|
Deck |
Building
|
Bathroom Total
|
4 |
|
Bedrooms Total
|
6 |
|
Appliances
|
Washer, Refrigerator, Dishwasher, Dryer, Garage Door Opener Remote(s), Hood Fan, Stove |
|
Architectural Style
|
Bi-level |
|
Basement Development
|
Finished |
|
Basement Type
|
Full (finished) |
|
Constructed Date
|
2024 |
|
Cooling Type
|
Central Air Conditioning |
|
Fireplace Fuel
|
Electric |
|
Fireplace Present
|
Yes |
|
Fireplace Type
|
Conventional |
|
Heating Fuel
|
Natural Gas |
|
Heating Type
|
Forced Air |
|
Size Interior
|
1767 Sqft |
|
Type
|
House |
Parking
|
Attached Garage
|
|
|
Heated Garage
|
|
|
Parking Space(s)
|
5 |
Land
|
Acreage
|
No |
|
Landscape Features
|
Lawn |
|
Size Irregular
|
6136.00 |
|
Size Total
|
6136 Sqft |
|
Size Total Text
|
6136 Sqft |
Rooms
| Level |
Type |
Length |
Width |
Dimensions |
|
Second Level |
Primary Bedroom |
|
|
17'0" x 14'6" |
|
Second Level |
5pc Ensuite Bath |
|
|
xxx x xxx |
|
Basement |
Bonus Room |
|
|
14'8" x 11'8" |
|
Basement |
4pc Bathroom |
|
|
xxx x xxx |
|
Basement |
Bedroom |
|
|
10'10" x 10'2" |
|
Basement |
Living Room |
|
|
11'2" x 10'10" |
|
Basement |
Kitchen/dining Room |
|
|
11'0" x 11'0" |
|
Basement |
Bedroom |
|
|
10'0" x 9'9" |
|
Basement |
4pc Bathroom |
|
|
xxx x xxx |
|
Basement |
Bedroom |
|
|
10'10" x 10'2" |
|
Basement |
Laundry Room |
|
|
xxx x xxx |
|
Basement |
Utility Room |
|
|
xxx x xxx |
|
Main Level |
Living Room |
|
|
16'1" x 12'5" |
|
Main Level |
Kitchen |
|
|
14'6" x 10'2" |
|
Main Level |
Dining Room |
|
|
9'11" x 9'10" |
|
Main Level |
Bedroom |
|
|
12'8" x 12'4" |
|
Main Level |
4pc Bathroom |
|
|
xxx |
|
Main Level |
Bedroom |
|
|
11'8" x 10'1" |
|
Main Level |
Laundry Room |
|
|
xxx x xxx |
https://www.realtor.ca/real-estate/27211916/576-kalra-street-saskatoon-aspen-ridge













































