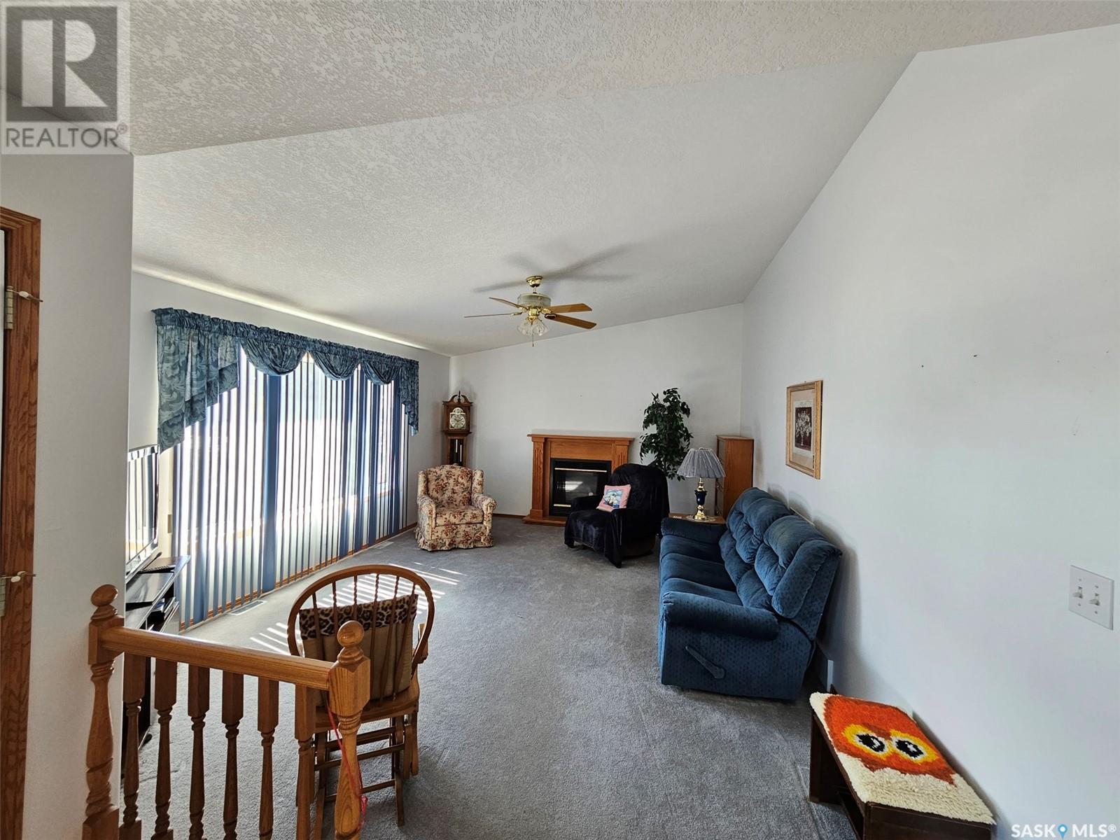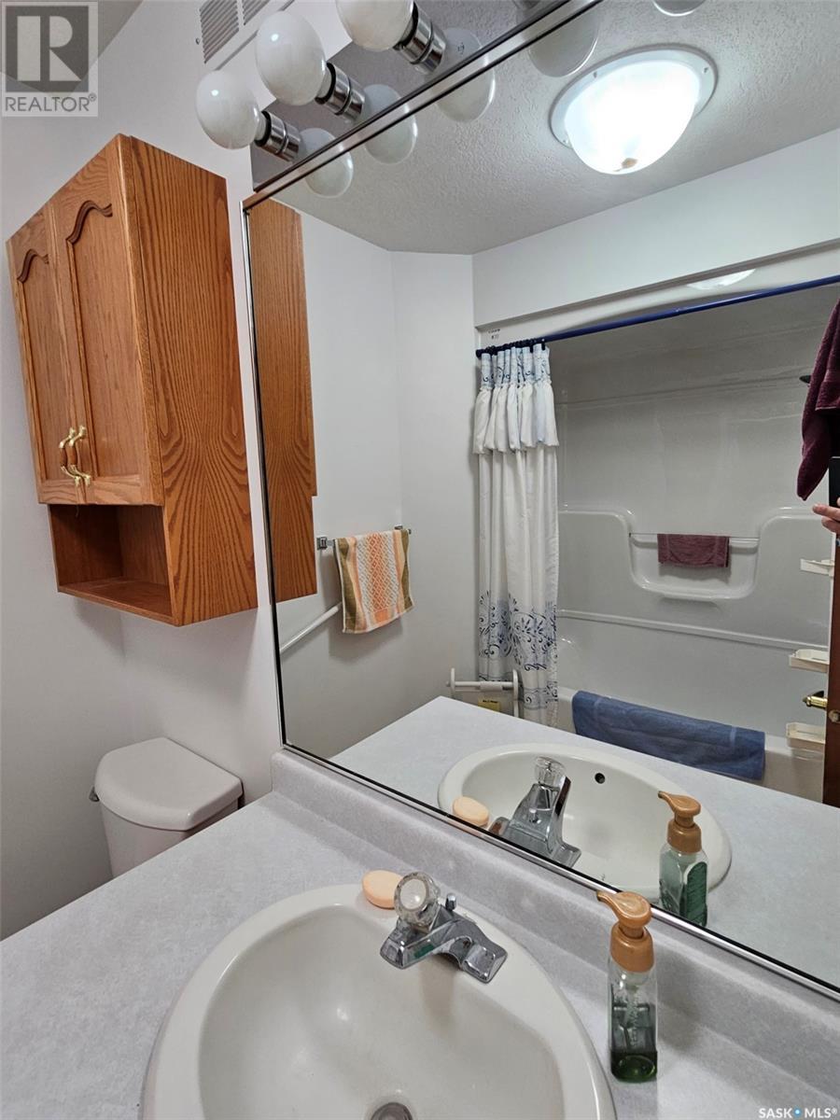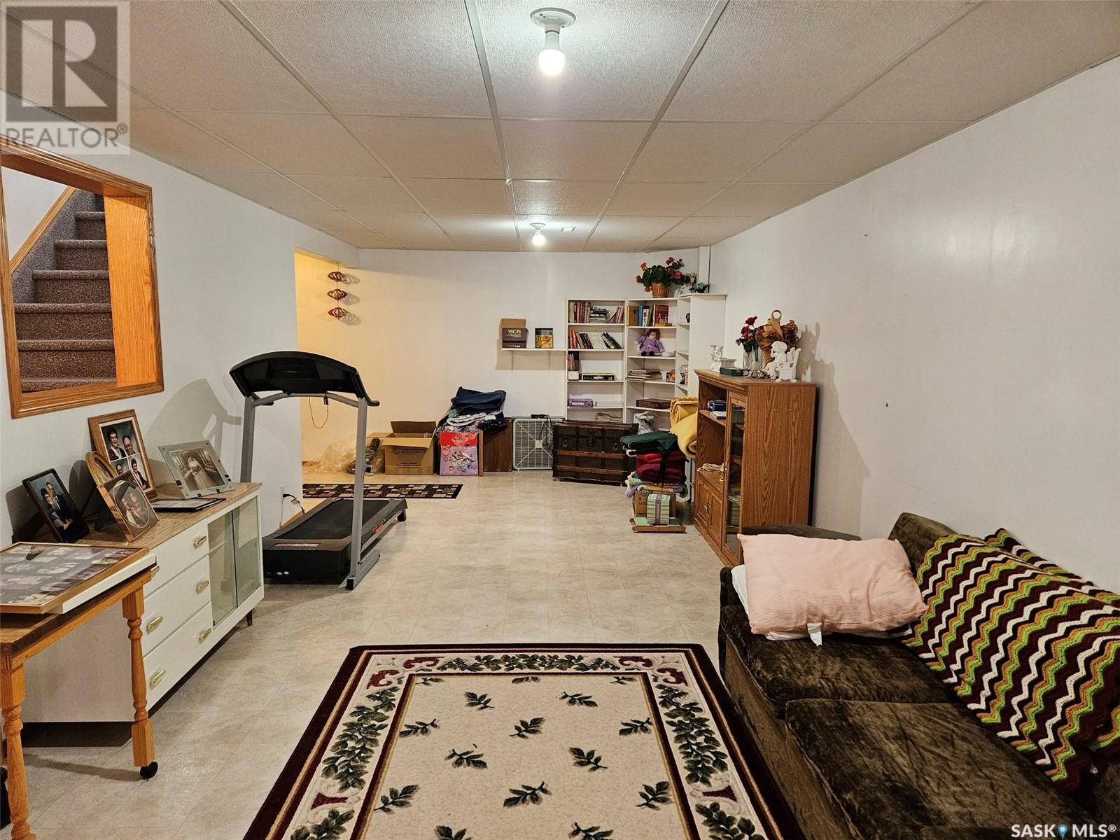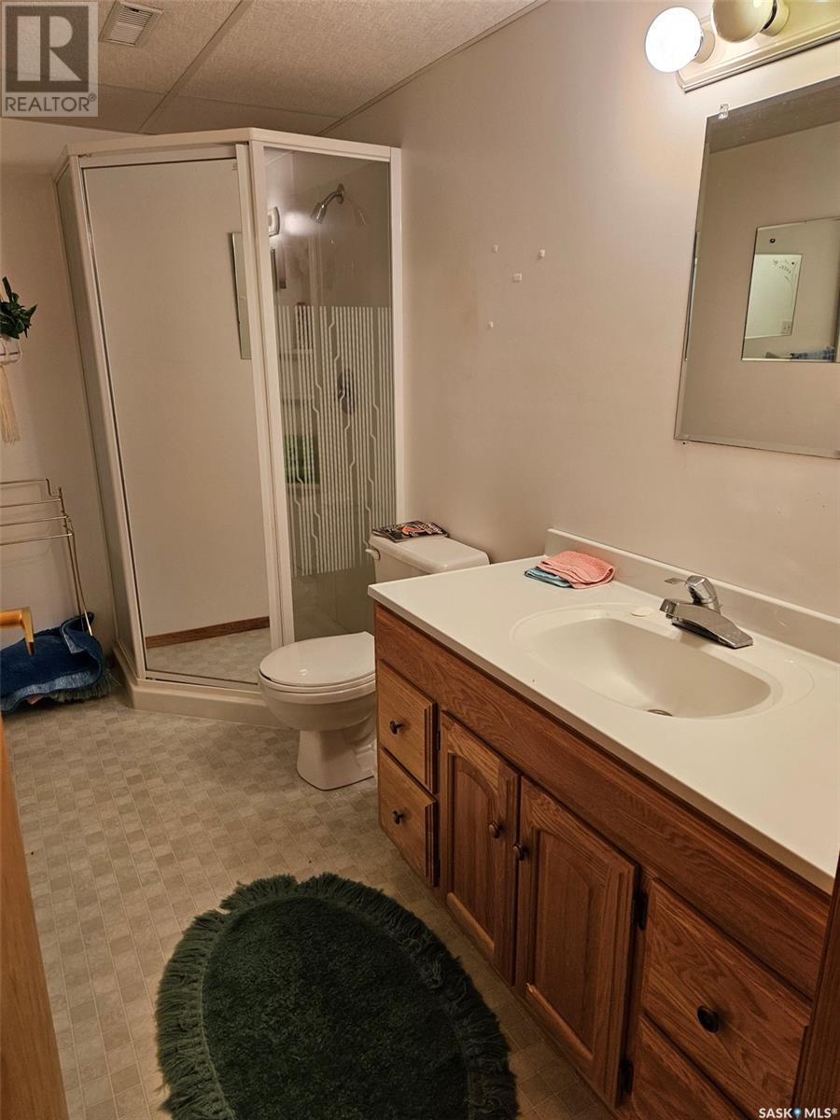4 Bedroom
3 Bathroom
1407 sqft
Bungalow
Fireplace
Central Air Conditioning
Forced Air
Lawn, Garden Area
$309,000
Welcome to 58 Eisenhower, Redvers. ** MUST SEE Move in ready, well kept 4 bed, 3 bath, 1,407 sq ft bungalow that sits on a spacious 80’ x 140’ lot with asphalt driveway and double attached insulated garage. Ideal for families or retirees, the home features a bright open-concept layout, vaulted ceilings, and gas fireplace in the living room. The island kitchen includes a bay window, sit-up eating bar, and flows into the dining area with access to a covered veranda — perfect for entertaining. Main floor offers a primary bedroom with vaulted ceilings, double closets, and 3-pc en-suite, two additional bedrooms (one used as a den), and a 4-pc bath with light pipe. The finished basement adds a large rec room, craft/sewing space, a fourth bedroom, and potential for a fifth. Utility room includes nat gas furnace, central A/C, 200 Amp panel, water softener, and more. Treed backyard with cherry trees, grapevines, and garden space. This home checks all the boxes spacious, functional, and move-in ready. Book your showing today! (id:51699)
Property Details
|
MLS® Number
|
SK003056 |
|
Property Type
|
Single Family |
|
Features
|
Treed, Rectangular |
Building
|
Bathroom Total
|
3 |
|
Bedrooms Total
|
4 |
|
Appliances
|
Washer, Refrigerator, Dishwasher, Dryer, Freezer, Window Coverings, Garage Door Opener Remote(s), Hood Fan, Storage Shed, Stove |
|
Architectural Style
|
Bungalow |
|
Basement Development
|
Finished |
|
Basement Type
|
Full (finished) |
|
Constructed Date
|
1996 |
|
Cooling Type
|
Central Air Conditioning |
|
Fireplace Fuel
|
Gas |
|
Fireplace Present
|
Yes |
|
Fireplace Type
|
Conventional |
|
Heating Fuel
|
Natural Gas |
|
Heating Type
|
Forced Air |
|
Stories Total
|
1 |
|
Size Interior
|
1407 Sqft |
|
Type
|
House |
Parking
|
Attached Garage
|
|
|
Parking Space(s)
|
6 |
Land
|
Acreage
|
No |
|
Landscape Features
|
Lawn, Garden Area |
|
Size Frontage
|
80 Ft |
|
Size Irregular
|
11200.00 |
|
Size Total
|
11200 Sqft |
|
Size Total Text
|
11200 Sqft |
Rooms
| Level |
Type |
Length |
Width |
Dimensions |
|
Basement |
Other |
|
|
28'6 x 11'7 |
|
Basement |
Bonus Room |
|
|
17'8 x 14'6 |
|
Basement |
Bedroom |
|
|
13'5 x 12' |
|
Basement |
3pc Bathroom |
|
|
9'10 x 4'11 |
|
Basement |
Storage |
|
|
10'10 x 9'10 |
|
Basement |
Other |
|
|
10'11 x 9'9 |
|
Basement |
Storage |
|
|
5' x 3' |
|
Main Level |
Kitchen |
|
|
12'1 x 11'10 |
|
Main Level |
Laundry Room |
|
|
5'7 x 5' |
|
Main Level |
Dining Room |
|
|
16'9 x 14'2 |
|
Main Level |
Living Room |
|
|
18' x 14'1 |
|
Main Level |
Primary Bedroom |
|
|
14'5 x 11'8 |
|
Main Level |
3pc Ensuite Bath |
|
|
7'9 x 6'2 |
|
Main Level |
Bedroom |
|
|
10'8 x 10'2 |
|
Main Level |
4pc Bathroom |
|
|
7'8 x 5'9 |
|
Main Level |
Bedroom |
|
|
10' x 7'11 |
https://www.realtor.ca/real-estate/28193458/58-eisenhower-street-redvers




























