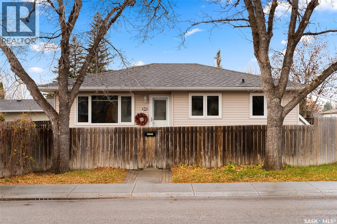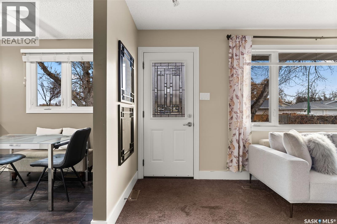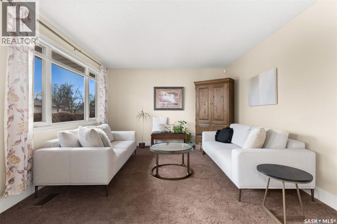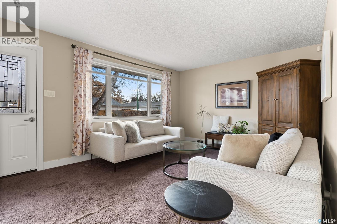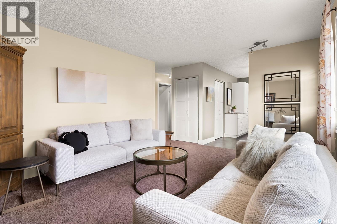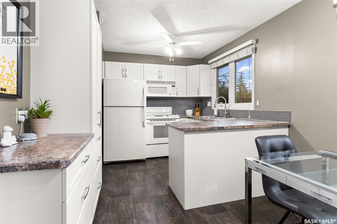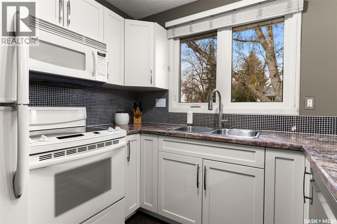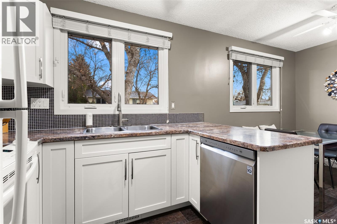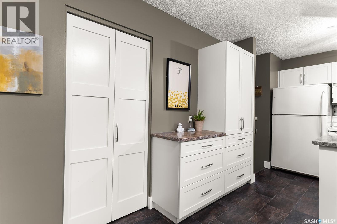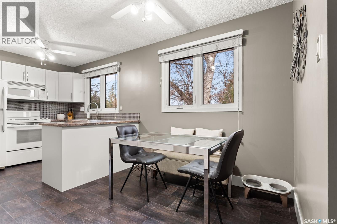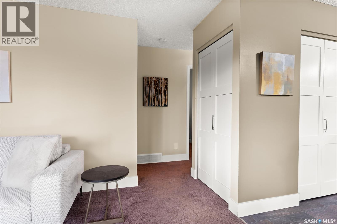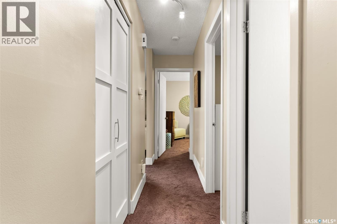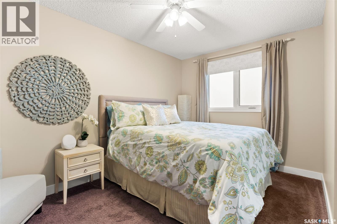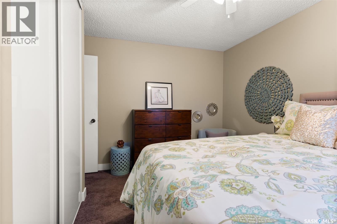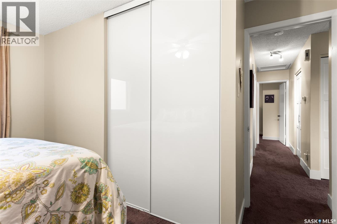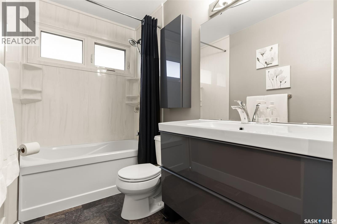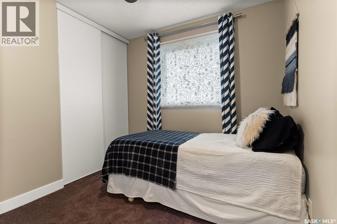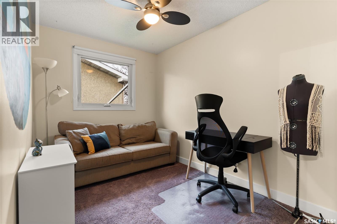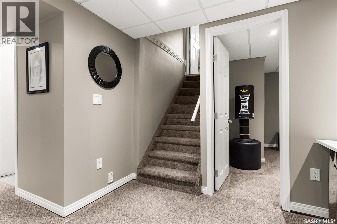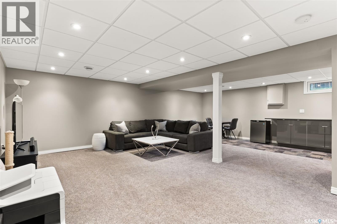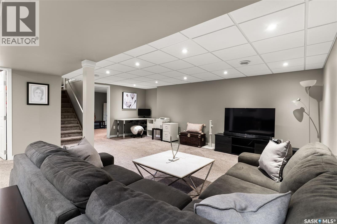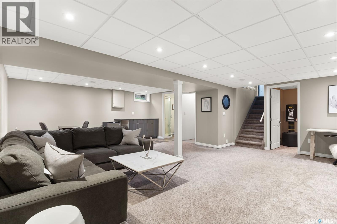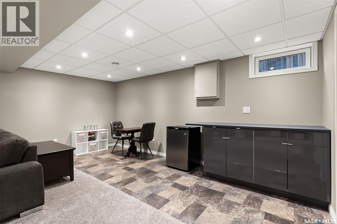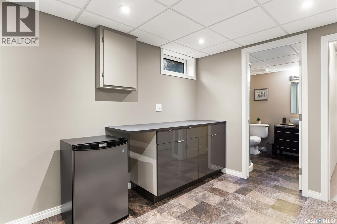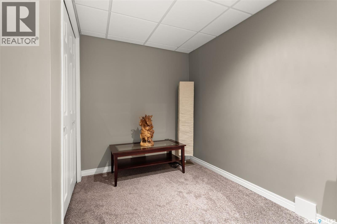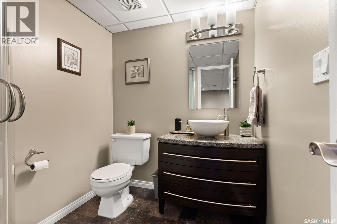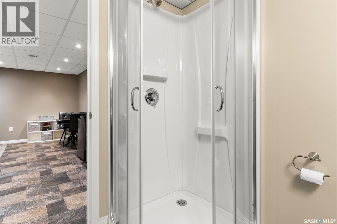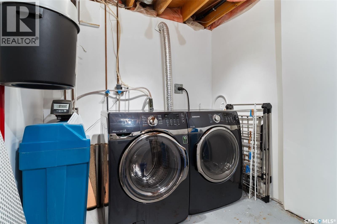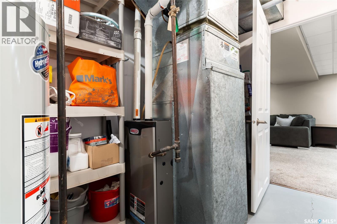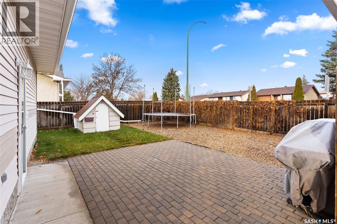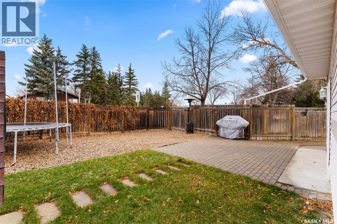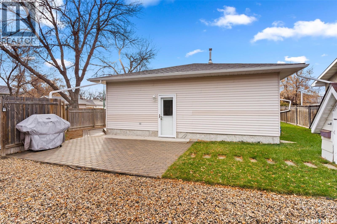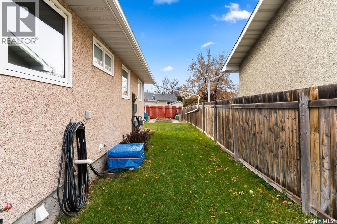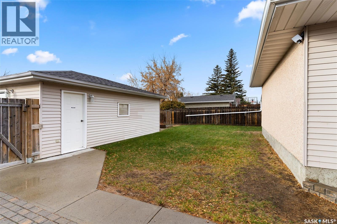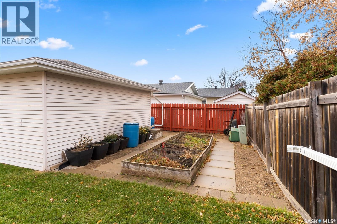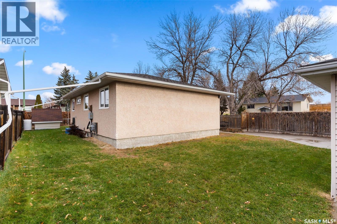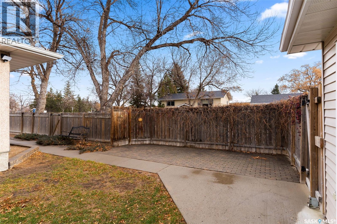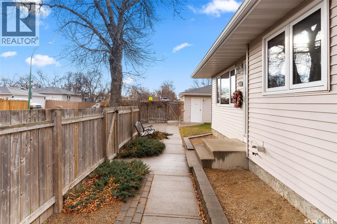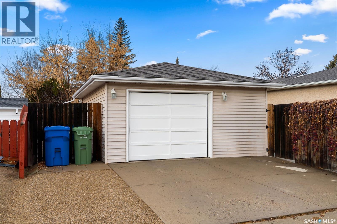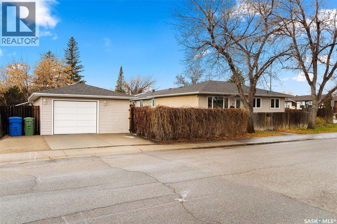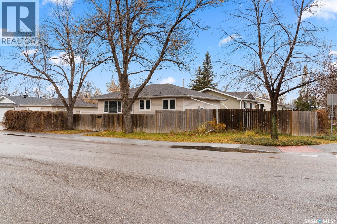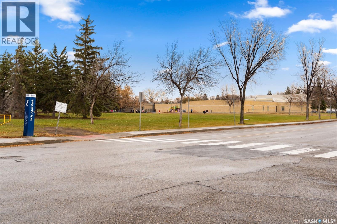3 Bedroom
2 Bathroom
902 sqft
Bungalow
Central Air Conditioning
Forced Air
Lawn, Garden Area
$329,900
Welcome to this well-kept, move-in ready 3-bedroom home! The main floor features a bright and inviting living room filled with natural light, a spacious dining area, and a kitchen offering ample storage space. You’ll also find three comfortably sized bedrooms and a 4-piece bathroom. The lower level is perfect for entertaining, with a large recreation room complete with a dry bar (plumbed and ready to be converted into a wet bar), a cozy den, and a 3-piece bathroom. Enjoy peace of mind with numerous updates throughout, in the kitchen, both bathrooms, basement, windows, and exterior doors. Enjoy a spacious, fully fenced yard complete with two patios, garden, lots of green space and rocked area for pets . A vine-draped fence creates privacy and is surrounded by clover and perennials that will inspire enthusiastic gardeners. The large yard is perfect for outdoor entertaining, whether hosting barbecues or cozy evenings by the fire with lots of room for kids and pets to enjoy the outdoors. Ample parking ensures convenience for residents and guests alike. Conveniently located to schools, parks, shopping, restaurants, and public transit. As per the Seller’s direction, all offers will be presented on 11/15/2025 2:00PM. (id:51699)
Property Details
|
MLS® Number
|
SK023796 |
|
Property Type
|
Single Family |
|
Neigbourhood
|
Sherwood Estates |
|
Structure
|
Patio(s) |
Building
|
Bathroom Total
|
2 |
|
Bedrooms Total
|
3 |
|
Appliances
|
Washer, Refrigerator, Dishwasher, Dryer, Garage Door Opener Remote(s), Stove |
|
Architectural Style
|
Bungalow |
|
Basement Development
|
Finished |
|
Basement Type
|
Full (finished) |
|
Constructed Date
|
1977 |
|
Cooling Type
|
Central Air Conditioning |
|
Heating Type
|
Forced Air |
|
Stories Total
|
1 |
|
Size Interior
|
902 Sqft |
|
Type
|
House |
Parking
|
Detached Garage
|
|
|
Parking Space(s)
|
2 |
Land
|
Acreage
|
No |
|
Fence Type
|
Fence |
|
Landscape Features
|
Lawn, Garden Area |
|
Size Irregular
|
5449.00 |
|
Size Total
|
5449 Sqft |
|
Size Total Text
|
5449 Sqft |
Rooms
| Level |
Type |
Length |
Width |
Dimensions |
|
Basement |
Other |
11 ft ,10 in |
20 ft ,4 in |
11 ft ,10 in x 20 ft ,4 in |
|
Basement |
Den |
8 ft ,10 in |
11 ft ,6 in |
8 ft ,10 in x 11 ft ,6 in |
|
Basement |
3pc Bathroom |
|
|
Measurements not available |
|
Main Level |
Living Room |
11 ft ,10 in |
15 ft ,9 in |
11 ft ,10 in x 15 ft ,9 in |
|
Main Level |
Living Room |
9 ft ,2 in |
17 ft ,5 in |
9 ft ,2 in x 17 ft ,5 in |
|
Main Level |
Bedroom |
8 ft ,10 in |
13 ft ,1 in |
8 ft ,10 in x 13 ft ,1 in |
|
Main Level |
Bedroom |
8 ft ,2 in |
9 ft ,10 in |
8 ft ,2 in x 9 ft ,10 in |
|
Main Level |
Bedroom |
7 ft ,7 in |
12 ft ,6 in |
7 ft ,7 in x 12 ft ,6 in |
|
Main Level |
4pc Bathroom |
|
|
Measurements not available |
https://www.realtor.ca/real-estate/29090976/58-fyfe-street-regina-sherwood-estates

