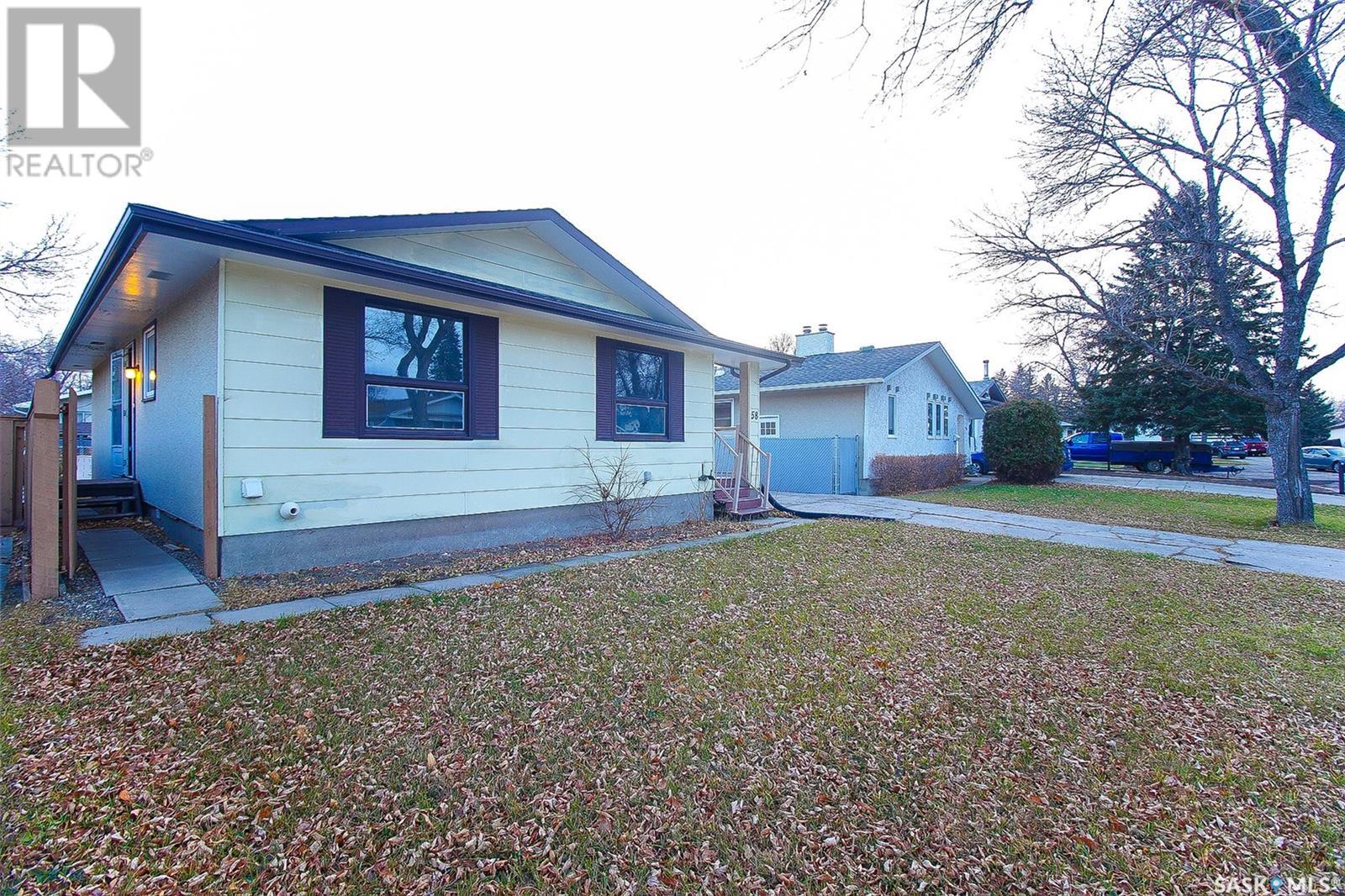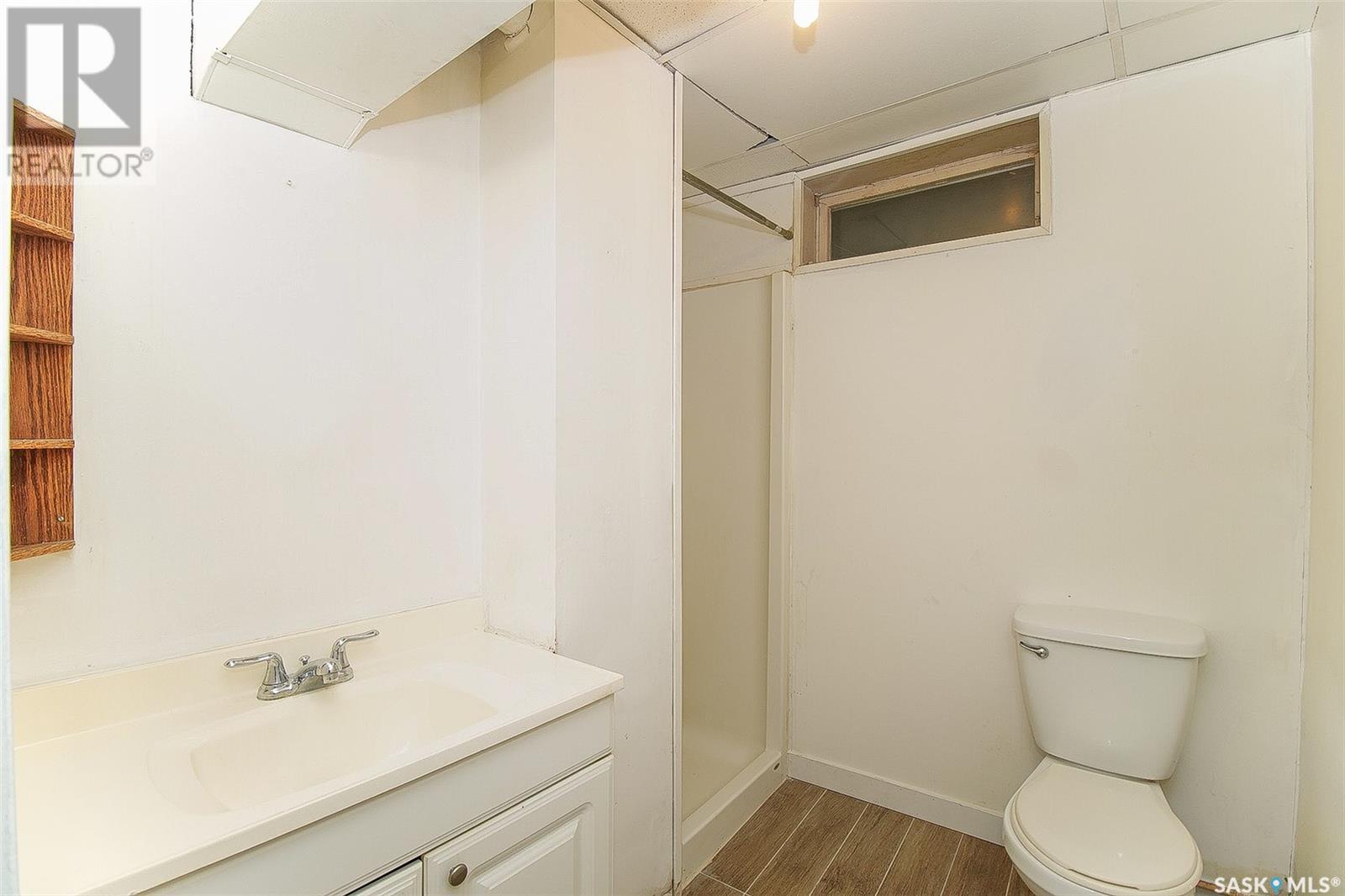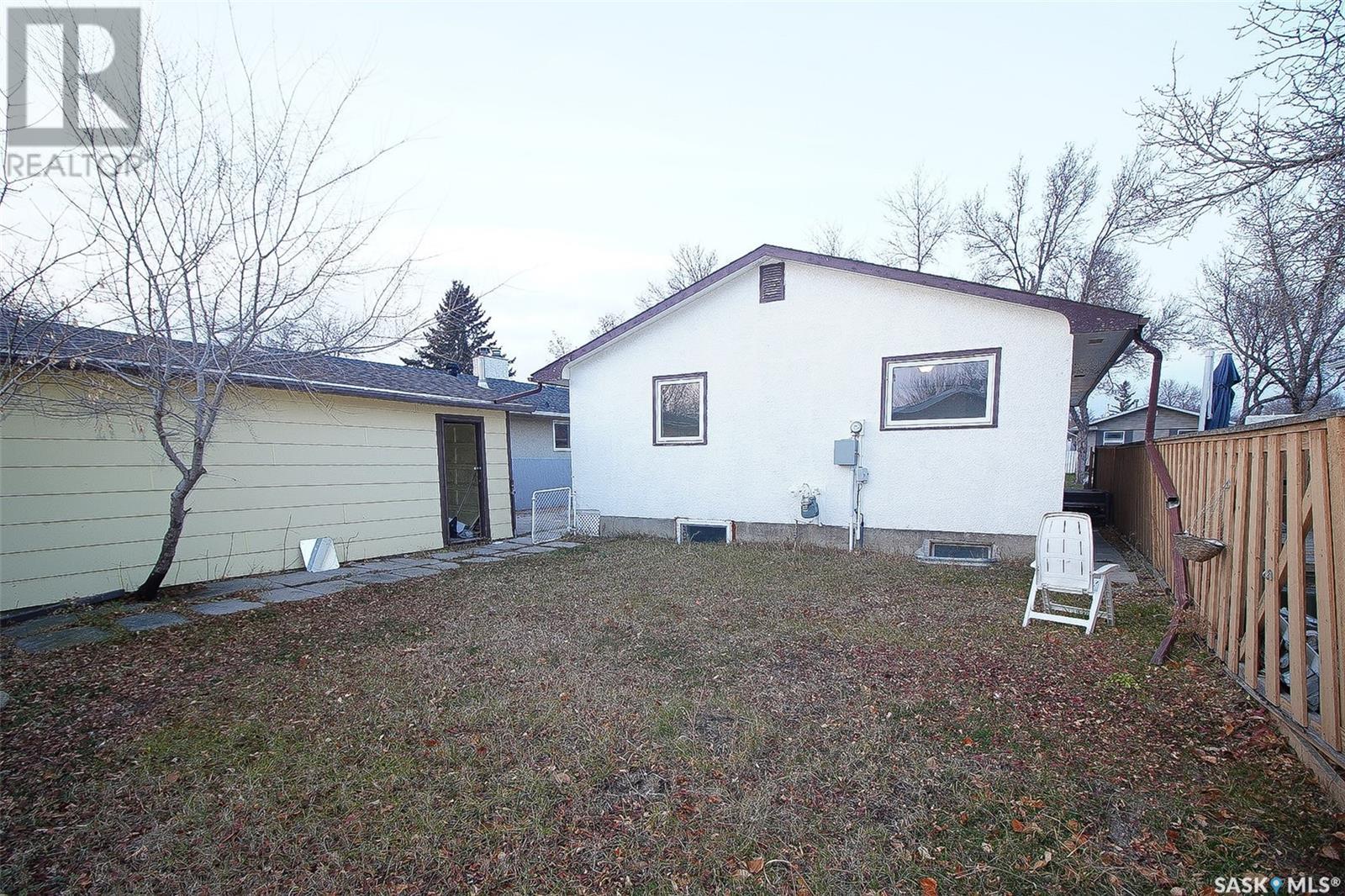5 Bedroom
3 Bathroom
1000 sqft
Bungalow
Forced Air
Acreage
Lawn, Garden Area
$284,000
Welcome to 58 Hooper Bay, situated in a peaceful bay-side neighbourhood that perfectly combines tranquillity and convenience. This property is ready for renovations and personal touches. The main floor features a well-designed layout with neutral paint and flooring throughout. Key highlights include a convenient half bath off the master bedroom, PVC windows, and exterior upgrades such as a new roof with 35-year shingles, completed in October 2013. The high-efficiency furnace, installed in 2010, ensures year-round comfort. The practical basement includes a spacious family room, two additional bedrooms, and a well-appointed three-piece bath, making it an ideal space for family gatherings or entertaining guests. Enjoy the no-maintenance deck with plexiglass panel railing, a good-sized single garage, and ample driveway space. With schools, parks, and east-side shopping all within easy reach, this home truly offers an ideal lifestyle that can be personalized to your taste. (id:51699)
Property Details
|
MLS® Number
|
SK988638 |
|
Property Type
|
Single Family |
|
Neigbourhood
|
Glencairn Village |
|
Structure
|
Deck, Patio(s) |
Building
|
Bathroom Total
|
3 |
|
Bedrooms Total
|
5 |
|
Appliances
|
Washer, Refrigerator, Dryer, Stove |
|
Architectural Style
|
Bungalow |
|
Basement Development
|
Finished |
|
Basement Type
|
Full (finished) |
|
Constructed Date
|
1975 |
|
Heating Type
|
Forced Air |
|
Stories Total
|
1 |
|
Size Interior
|
1000 Sqft |
|
Type
|
House |
Parking
|
Detached Garage
|
|
|
Parking Space(s)
|
2 |
Land
|
Acreage
|
Yes |
|
Fence Type
|
Fence |
|
Landscape Features
|
Lawn, Garden Area |
|
Size Irregular
|
4931 |
|
Size Total
|
4931.0000 |
|
Size Total Text
|
4931.0000 |
Rooms
| Level |
Type |
Length |
Width |
Dimensions |
|
Basement |
Den |
14 ft |
17 ft |
14 ft x 17 ft |
|
Basement |
3pc Bathroom |
|
|
Measurements not available |
|
Basement |
Bedroom |
10 ft |
8 ft |
10 ft x 8 ft |
|
Basement |
Bedroom |
9 ft |
11 ft |
9 ft x 11 ft |
|
Basement |
Laundry Room |
|
|
Measurements not available |
|
Main Level |
Kitchen/dining Room |
9 ft ,4 in |
8 ft ,2 in |
9 ft ,4 in x 8 ft ,2 in |
|
Main Level |
Living Room |
16 ft ,2 in |
12 ft ,2 in |
16 ft ,2 in x 12 ft ,2 in |
|
Main Level |
Bedroom |
12 ft |
11 ft ,8 in |
12 ft x 11 ft ,8 in |
|
Main Level |
Bedroom |
9 ft ,1 in |
9 ft ,1 in |
9 ft ,1 in x 9 ft ,1 in |
|
Main Level |
Bedroom |
9 ft ,1 in |
8 ft ,6 in |
9 ft ,1 in x 8 ft ,6 in |
|
Main Level |
4pc Bathroom |
|
|
Measurements not available |
|
Main Level |
2pc Bathroom |
|
|
Measurements not available |
|
Main Level |
Laundry Room |
|
|
Measurements not available |
https://www.realtor.ca/real-estate/27675561/58-hooper-bay-regina-glencairn-village

















































