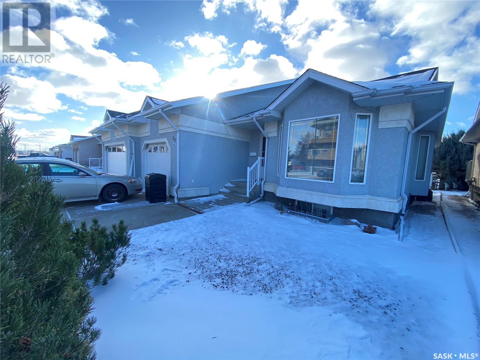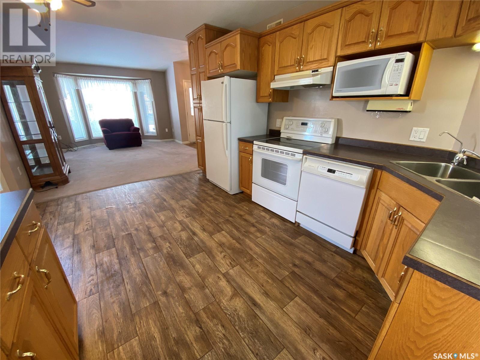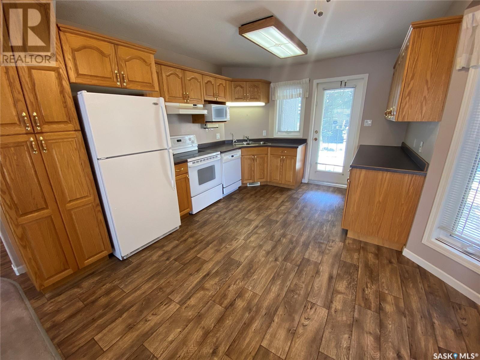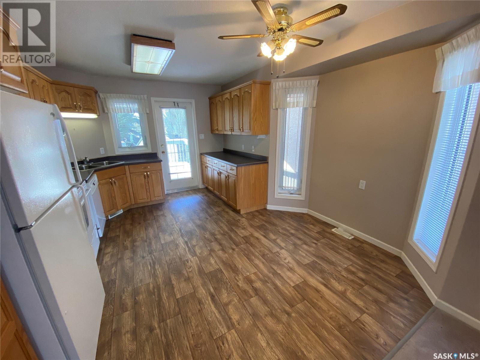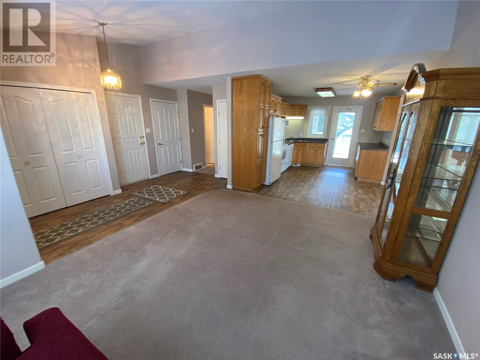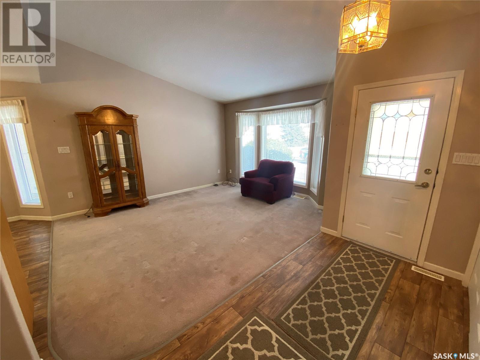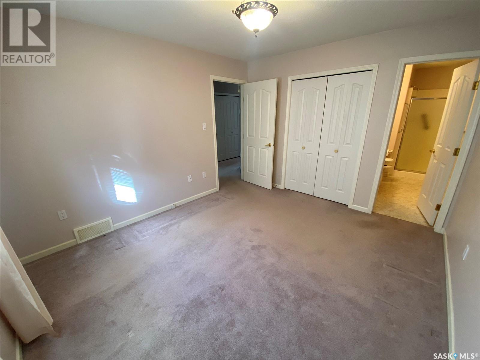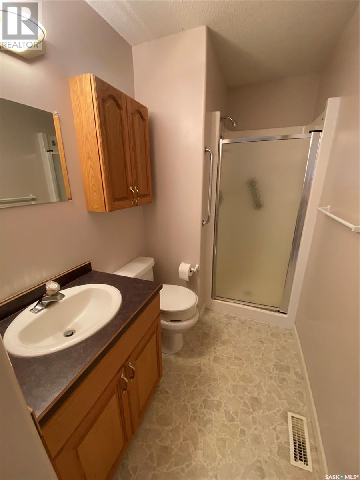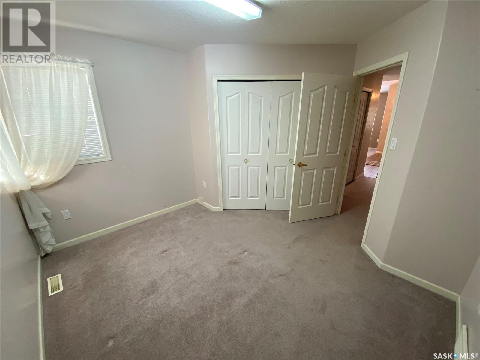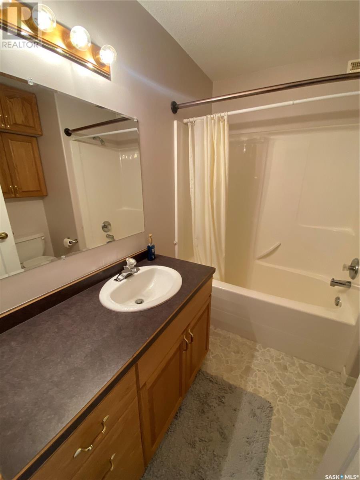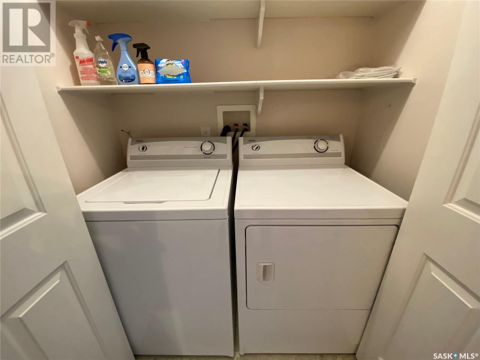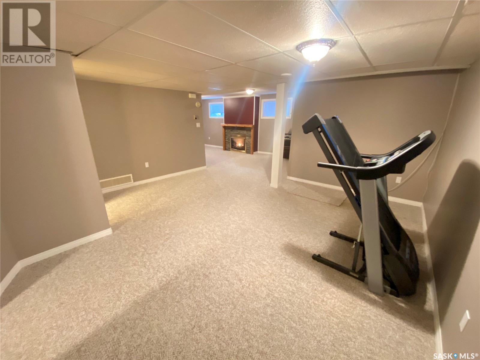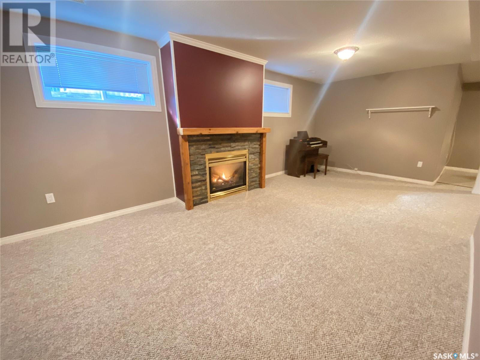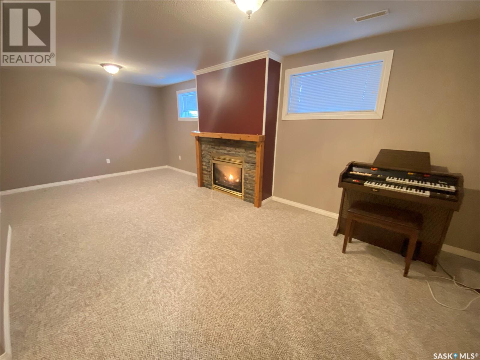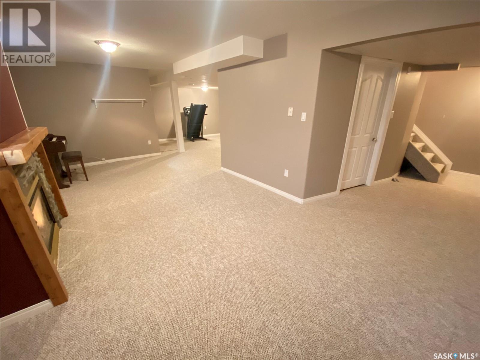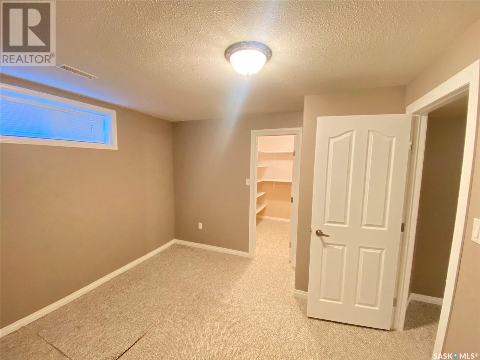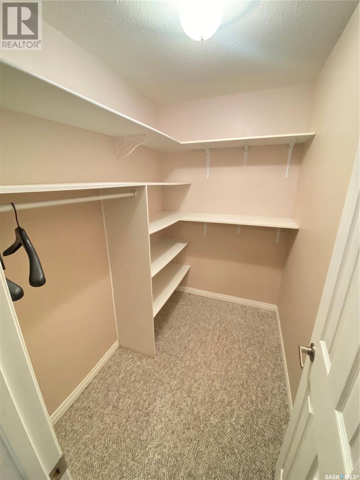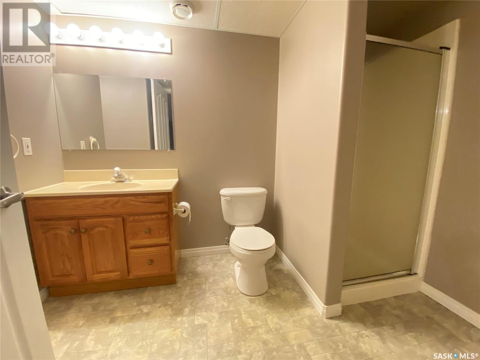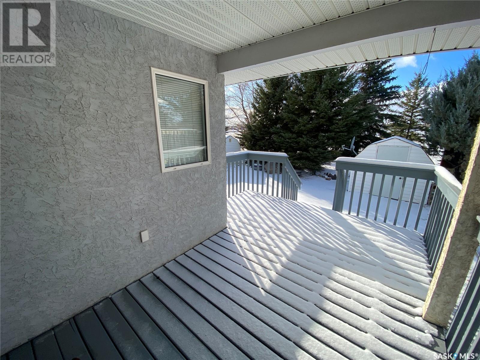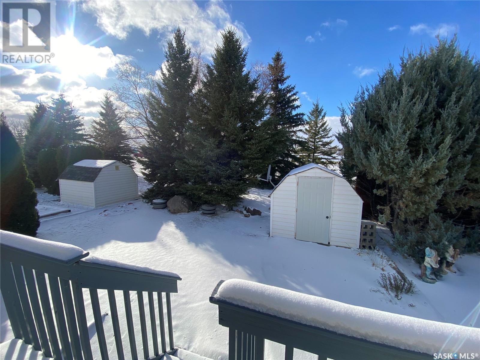3 Bedroom
3 Bathroom
994 sqft
Raised Bungalow
Fireplace
Central Air Conditioning
Forced Air
Garden Area
$259,800
Welcome to 58 Russell Drive. This semi duplex provides everything for your family whether you are downsizing, retiring, or a family home which is situated within walking distance to the dual elementary school this home is for you. The home features an open layout with the kitchen providing generous amounts of cabinet and countertop space. Access your covered deck area to BBQ off the back of the kitchen. From the kitchen it transforms into your dining area and finally your large living room space. Here you have your front door access and your direct entry into your single attached garage. Down the hallway, your master bedroom can host king sized furniture and features a 3-piece bath ensuite. Secondary bedroom for the kids, company or as your office/craft room space. An additional 4-piece bathroom along with your main floor laundry. Heading down to your fully finished basement, the large rec room contains a gas fireplace to enjoy while you’re watching your favorite movie or the big game. Loads of space down there along with a third large bedroom and massive walk-in closet. An additional 3-piece bathroom along with an abundance of storage in your utility room. The home contains central air conditioning along with your water softener. A terrific opportunity awaits and is ready for your family to move in immediately. Make it yours today! (id:51699)
Property Details
|
MLS® Number
|
SK950012 |
|
Property Type
|
Single Family |
|
Neigbourhood
|
Heritage Heights |
|
Features
|
Sump Pump |
|
Structure
|
Deck |
Building
|
Bathroom Total
|
3 |
|
Bedrooms Total
|
3 |
|
Appliances
|
Washer, Refrigerator, Dishwasher, Dryer, Microwave, Window Coverings, Garage Door Opener Remote(s), Storage Shed, Stove |
|
Architectural Style
|
Raised Bungalow |
|
Basement Development
|
Finished |
|
Basement Type
|
Full (finished) |
|
Constructed Date
|
1999 |
|
Construction Style Attachment
|
Semi-detached |
|
Cooling Type
|
Central Air Conditioning |
|
Fireplace Fuel
|
Gas |
|
Fireplace Present
|
Yes |
|
Fireplace Type
|
Conventional |
|
Heating Fuel
|
Natural Gas |
|
Heating Type
|
Forced Air |
|
Stories Total
|
1 |
|
Size Interior
|
994 Sqft |
Parking
|
Attached Garage
|
|
|
Covered
|
|
|
Parking Space(s)
|
4 |
Land
|
Acreage
|
No |
|
Landscape Features
|
Garden Area |
|
Size Frontage
|
35 Ft |
|
Size Irregular
|
35x75 |
|
Size Total Text
|
35x75 |
Rooms
| Level |
Type |
Length |
Width |
Dimensions |
|
Basement |
Other |
|
|
21'4 x 22'2 |
|
Basement |
Bedroom |
|
|
11' x 11'6 |
|
Basement |
3pc Bathroom |
|
|
6'6 x 8' |
|
Basement |
Utility Room |
|
|
12' x 8'8 |
|
Main Level |
Kitchen/dining Room |
|
|
12'4 x 14'4 |
|
Main Level |
Living Room |
|
|
12'5 x 14'3 |
|
Main Level |
Primary Bedroom |
|
|
11' x 12'6 |
|
Main Level |
3pc Ensuite Bath |
|
|
5' x 10' |
|
Main Level |
Bedroom |
|
|
11'3 x 11'6 |
|
Main Level |
4pc Bathroom |
|
|
6' x 8' |
|
Main Level |
Laundry Room |
|
|
5'6 x 3' |
https://www.realtor.ca/real-estate/26245127/58-russell-drive-yorkton-heritage-heights

