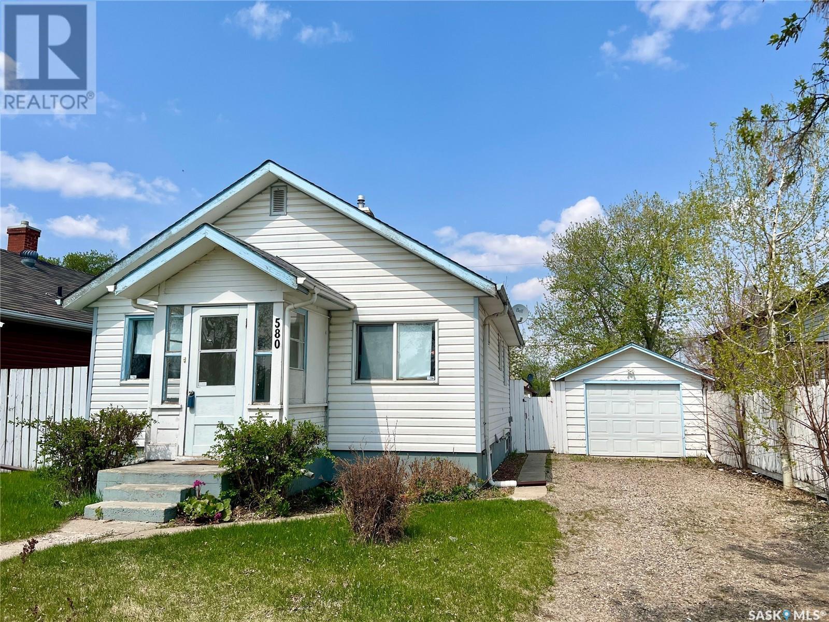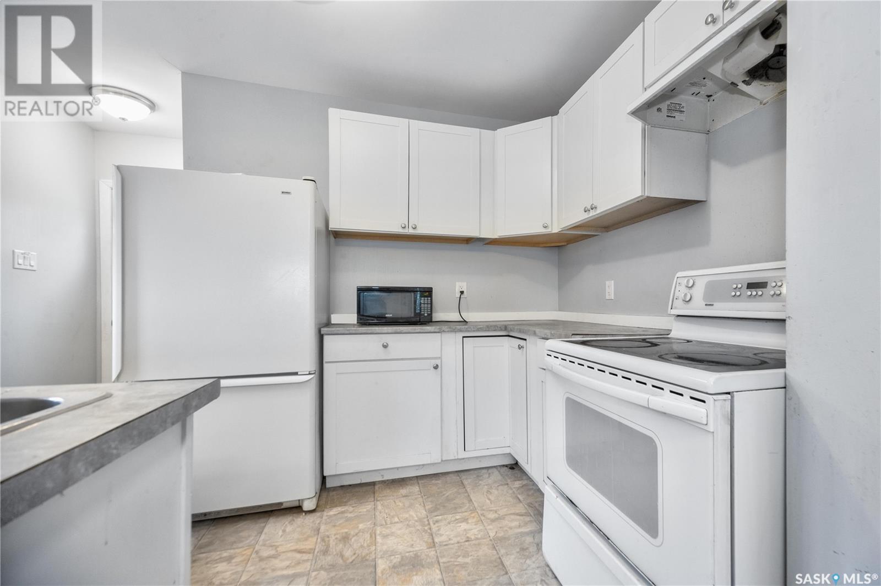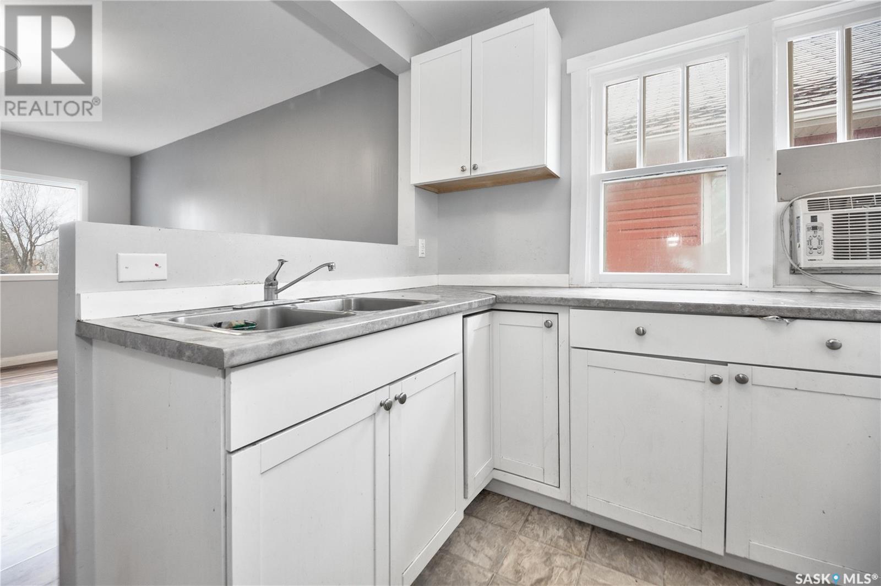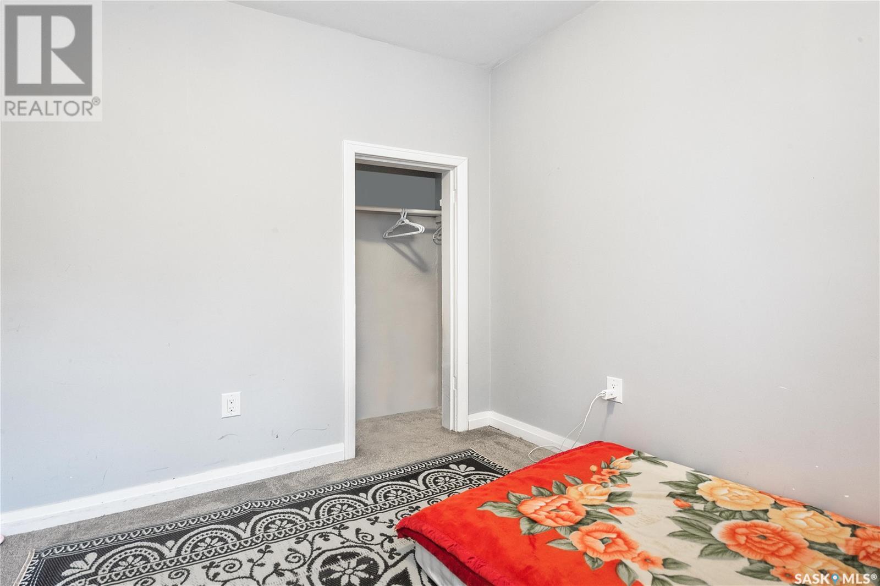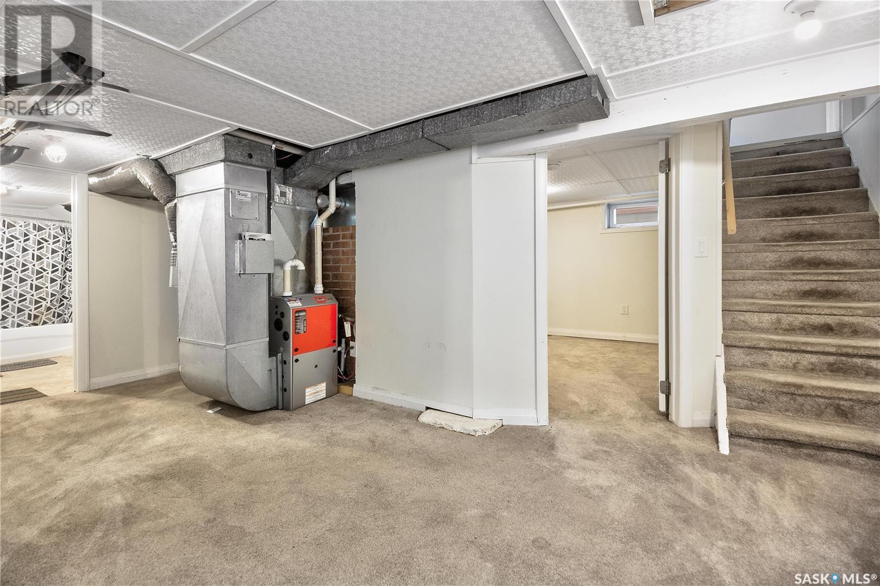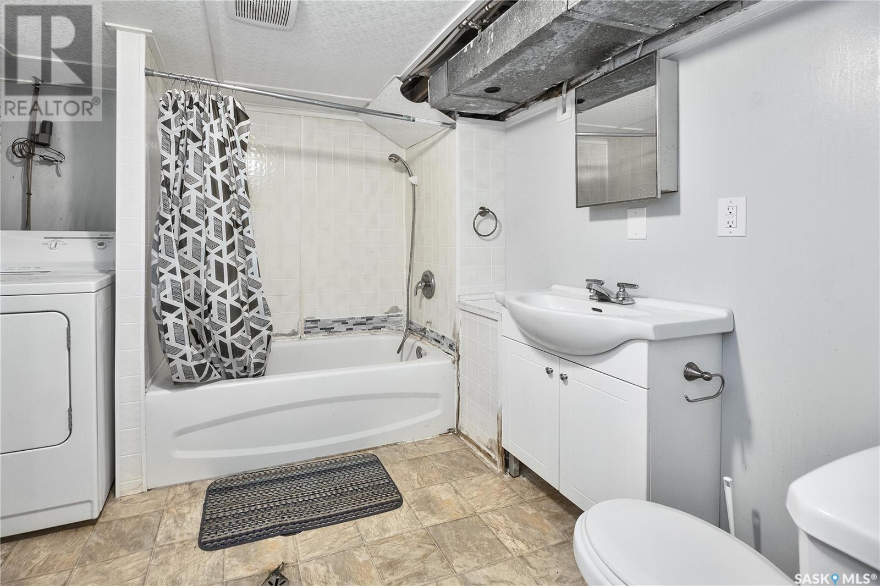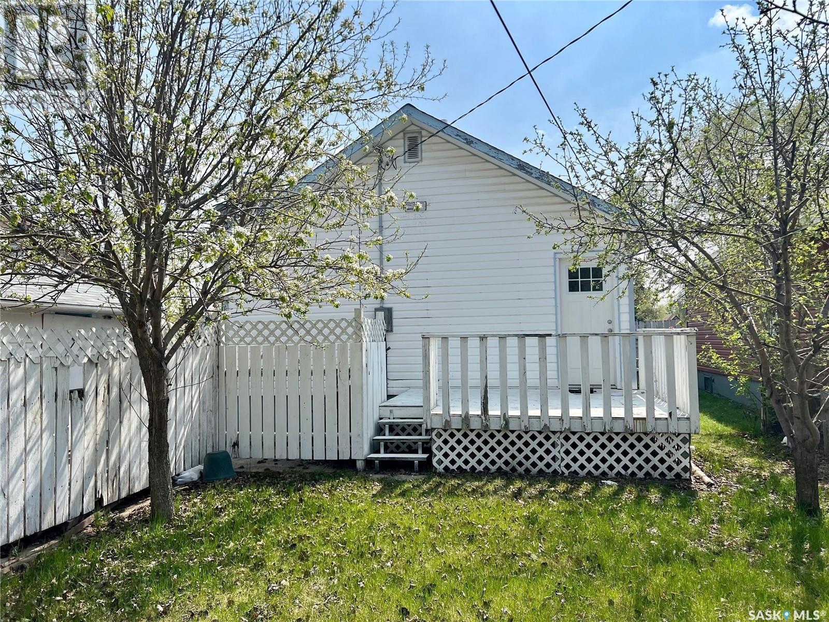4 Bedroom
2 Bathroom
616 sqft
Bungalow
Forced Air
Lawn
$159,900
Fully developed bungalow offering over 1,200 sqft of living space! This beautiful home has many upgrades including newer flooring, paint throughout, newer high efficiency furnace and hot water heater. The main floor offers an open concept design with a spacious living room and a bright kitchen showcasing updated white cabinets and countertops. This level is complete with 2 good size bedrooms and a 4 piece bathroom. The fully finished basement features a large family room, 2 additional bedrooms and a combined 4 piece bathroom and laundry room. Situated on a 47ft x 122ft lot that has a freshly painted deck and a single detached garage. Currently rented for $1,800/ month + utilities. Located close to École Valois School and Cornerstone amenities. Don't miss out, book your viewing today! (id:51699)
Property Details
|
MLS® Number
|
SK988595 |
|
Property Type
|
Single Family |
|
Neigbourhood
|
Midtown |
|
Features
|
Treed, Irregular Lot Size, Lane |
|
Structure
|
Deck |
Building
|
Bathroom Total
|
2 |
|
Bedrooms Total
|
4 |
|
Appliances
|
Washer, Refrigerator, Dryer, Hood Fan, Stove |
|
Architectural Style
|
Bungalow |
|
Basement Development
|
Finished |
|
Basement Type
|
Full (finished) |
|
Constructed Date
|
1937 |
|
Heating Fuel
|
Natural Gas |
|
Heating Type
|
Forced Air |
|
Stories Total
|
1 |
|
Size Interior
|
616 Sqft |
|
Type
|
House |
Parking
|
Detached Garage
|
|
|
Gravel
|
|
|
Parking Space(s)
|
2 |
Land
|
Acreage
|
No |
|
Landscape Features
|
Lawn |
|
Size Frontage
|
47 Ft |
|
Size Irregular
|
5685.00 |
|
Size Total
|
5685 Sqft |
|
Size Total Text
|
5685 Sqft |
Rooms
| Level |
Type |
Length |
Width |
Dimensions |
|
Basement |
Living Room |
14 ft ,8 in |
8 ft ,11 in |
14 ft ,8 in x 8 ft ,11 in |
|
Basement |
Bedroom |
10 ft ,4 in |
10 ft ,11 in |
10 ft ,4 in x 10 ft ,11 in |
|
Basement |
Bedroom |
12 ft ,4 in |
10 ft ,10 in |
12 ft ,4 in x 10 ft ,10 in |
|
Basement |
Laundry Room |
9 ft |
9 ft |
9 ft x 9 ft |
|
Main Level |
Living Room |
14 ft ,3 in |
11 ft ,5 in |
14 ft ,3 in x 11 ft ,5 in |
|
Main Level |
Kitchen |
11 ft ,5 in |
8 ft ,10 in |
11 ft ,5 in x 8 ft ,10 in |
|
Main Level |
Bedroom |
10 ft ,1 in |
9 ft ,6 in |
10 ft ,1 in x 9 ft ,6 in |
|
Main Level |
Bedroom |
9 ft ,9 in |
9 ft ,5 in |
9 ft ,9 in x 9 ft ,5 in |
|
Main Level |
4pc Bathroom |
6 ft ,6 in |
5 ft ,9 in |
6 ft ,6 in x 5 ft ,9 in |
https://www.realtor.ca/real-estate/27672519/580-11th-street-e-prince-albert-midtown

