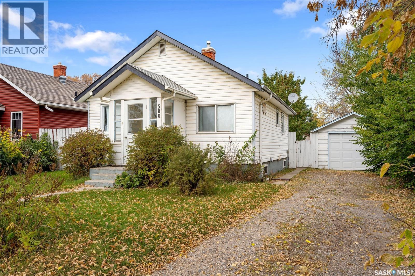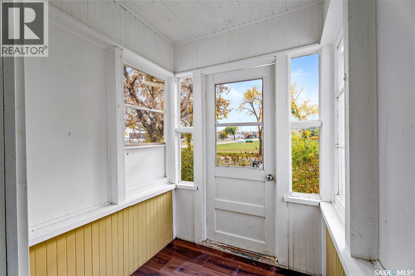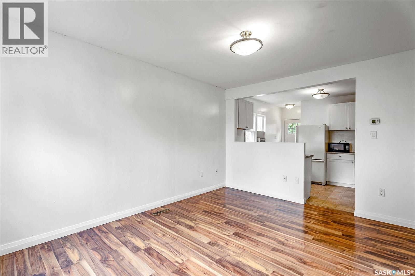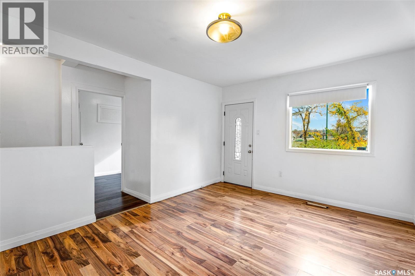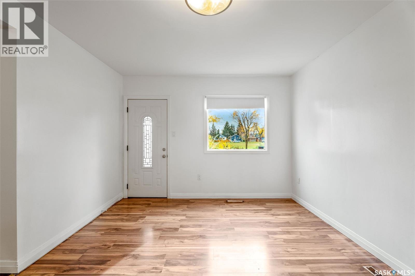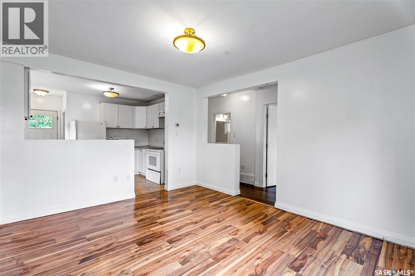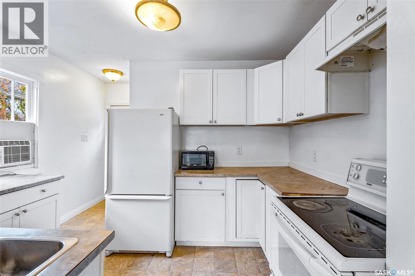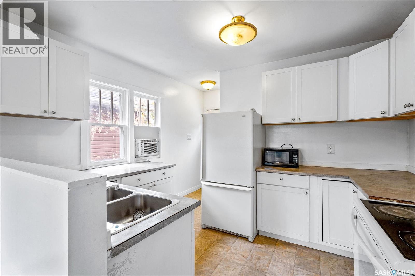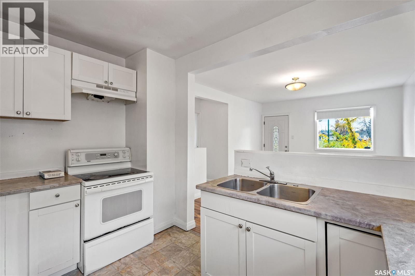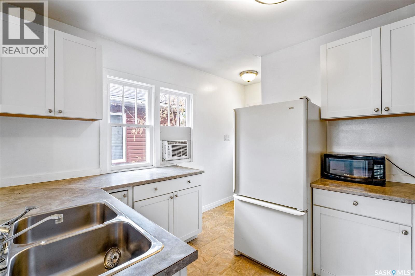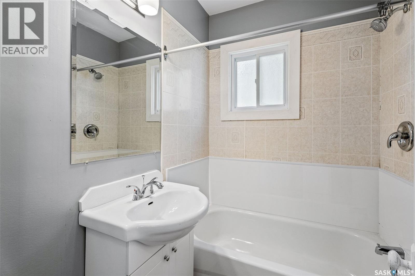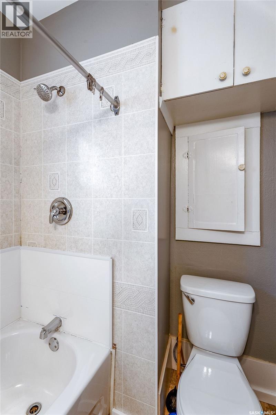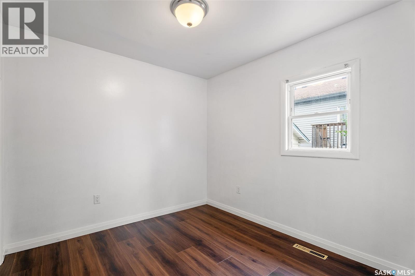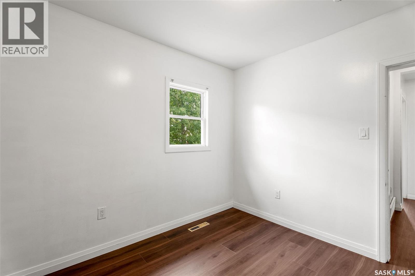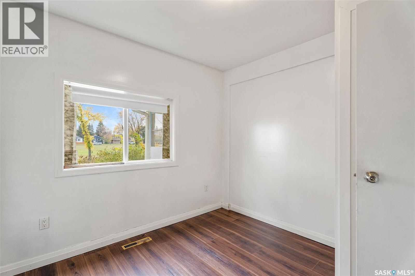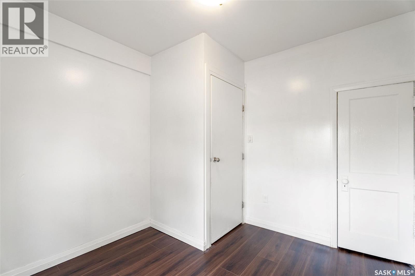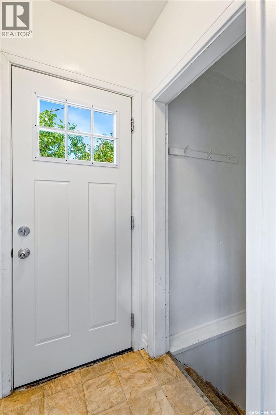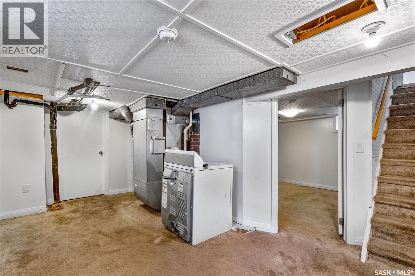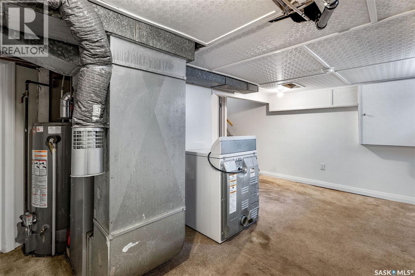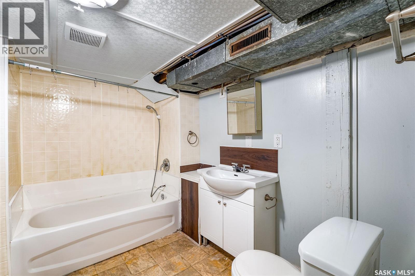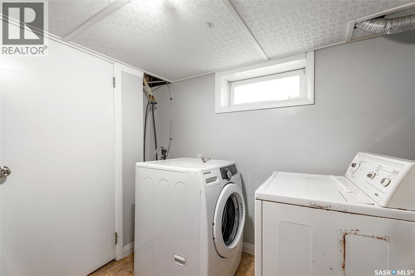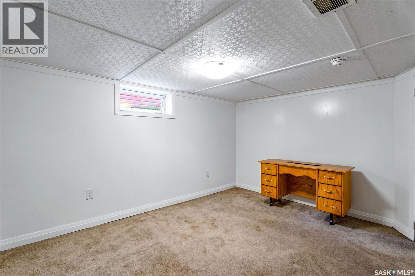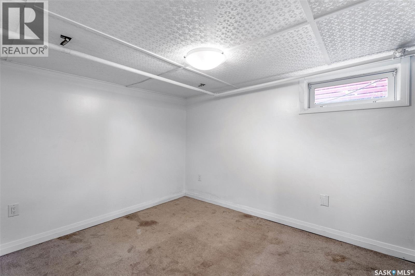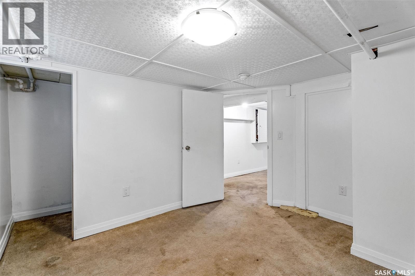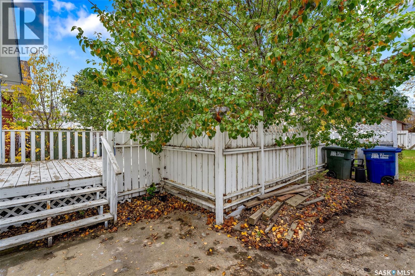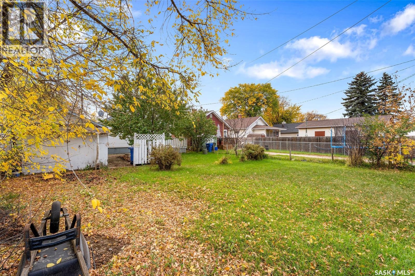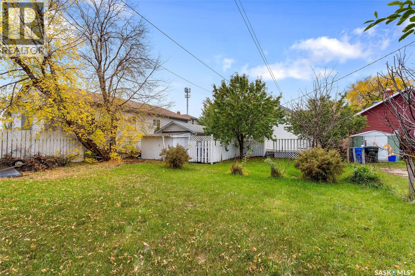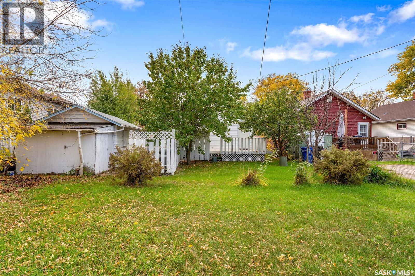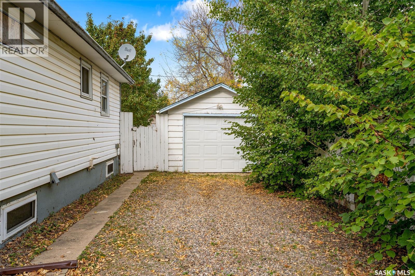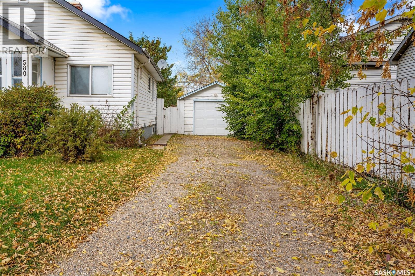4 Bedroom
2 Bathroom
641 sqft
Bungalow
Forced Air
Lawn
$159,900
Fully developed bungalow with over 1,200 square feet of comfortable living space on a generous 47' x 122' lot! This beautiful home has many upgrades including newer flooring, paint throughout, newer high efficiency furnace and hot water heater. The main floor offers an open concept design with a spacious living room and a bright kitchen showcasing updated white cabinets and countertops. This level is complete with 2 good size bedrooms and a 4 piece bathroom. The fully finished basement features a large family room, 2 additional bedrooms and a combined 4 piece bathroom and laundry room. The yard is surrounded by mature trees and shrubs, offering extra privacy and a touch of natural beauty. Enjoy outdoor living on the deck, with ample space for kids or pets to play safely in the fenced yard. A single detached garage provides secure parking and extra storage. Located close to École Valois School and Cornerstone amenities. Don't miss out, book your viewing today! (id:51699)
Property Details
|
MLS® Number
|
SK020169 |
|
Property Type
|
Single Family |
|
Neigbourhood
|
Midtown |
|
Features
|
Treed, Irregular Lot Size, Lane |
|
Structure
|
Deck |
Building
|
Bathroom Total
|
2 |
|
Bedrooms Total
|
4 |
|
Appliances
|
Washer, Refrigerator, Dryer, Hood Fan, Stove |
|
Architectural Style
|
Bungalow |
|
Basement Development
|
Finished |
|
Basement Type
|
Full (finished) |
|
Constructed Date
|
1937 |
|
Heating Fuel
|
Natural Gas |
|
Heating Type
|
Forced Air |
|
Stories Total
|
1 |
|
Size Interior
|
641 Sqft |
|
Type
|
House |
Parking
|
Detached Garage
|
|
|
Gravel
|
|
|
Parking Space(s)
|
2 |
Land
|
Acreage
|
No |
|
Landscape Features
|
Lawn |
|
Size Frontage
|
47 Ft |
|
Size Irregular
|
5685.00 |
|
Size Total
|
5685 Sqft |
|
Size Total Text
|
5685 Sqft |
Rooms
| Level |
Type |
Length |
Width |
Dimensions |
|
Basement |
Family Room |
14 ft ,8 in |
8 ft ,11 in |
14 ft ,8 in x 8 ft ,11 in |
|
Basement |
Bedroom |
10 ft ,4 in |
10 ft ,11 in |
10 ft ,4 in x 10 ft ,11 in |
|
Basement |
Bedroom |
12 ft ,4 in |
10 ft ,10 in |
12 ft ,4 in x 10 ft ,10 in |
|
Basement |
Laundry Room |
9 ft |
9 ft |
9 ft x 9 ft |
|
Main Level |
Living Room |
14 ft ,3 in |
11 ft ,5 in |
14 ft ,3 in x 11 ft ,5 in |
|
Main Level |
Kitchen |
11 ft ,5 in |
8 ft ,10 in |
11 ft ,5 in x 8 ft ,10 in |
|
Main Level |
Bedroom |
10 ft ,1 in |
9 ft ,6 in |
10 ft ,1 in x 9 ft ,6 in |
|
Main Level |
Bedroom |
9 ft ,9 in |
9 ft ,5 in |
9 ft ,9 in x 9 ft ,5 in |
|
Main Level |
4pc Bathroom |
6 ft ,6 in |
5 ft ,9 in |
6 ft ,6 in x 5 ft ,9 in |
https://www.realtor.ca/real-estate/28956358/580-11th-street-e-prince-albert-midtown

