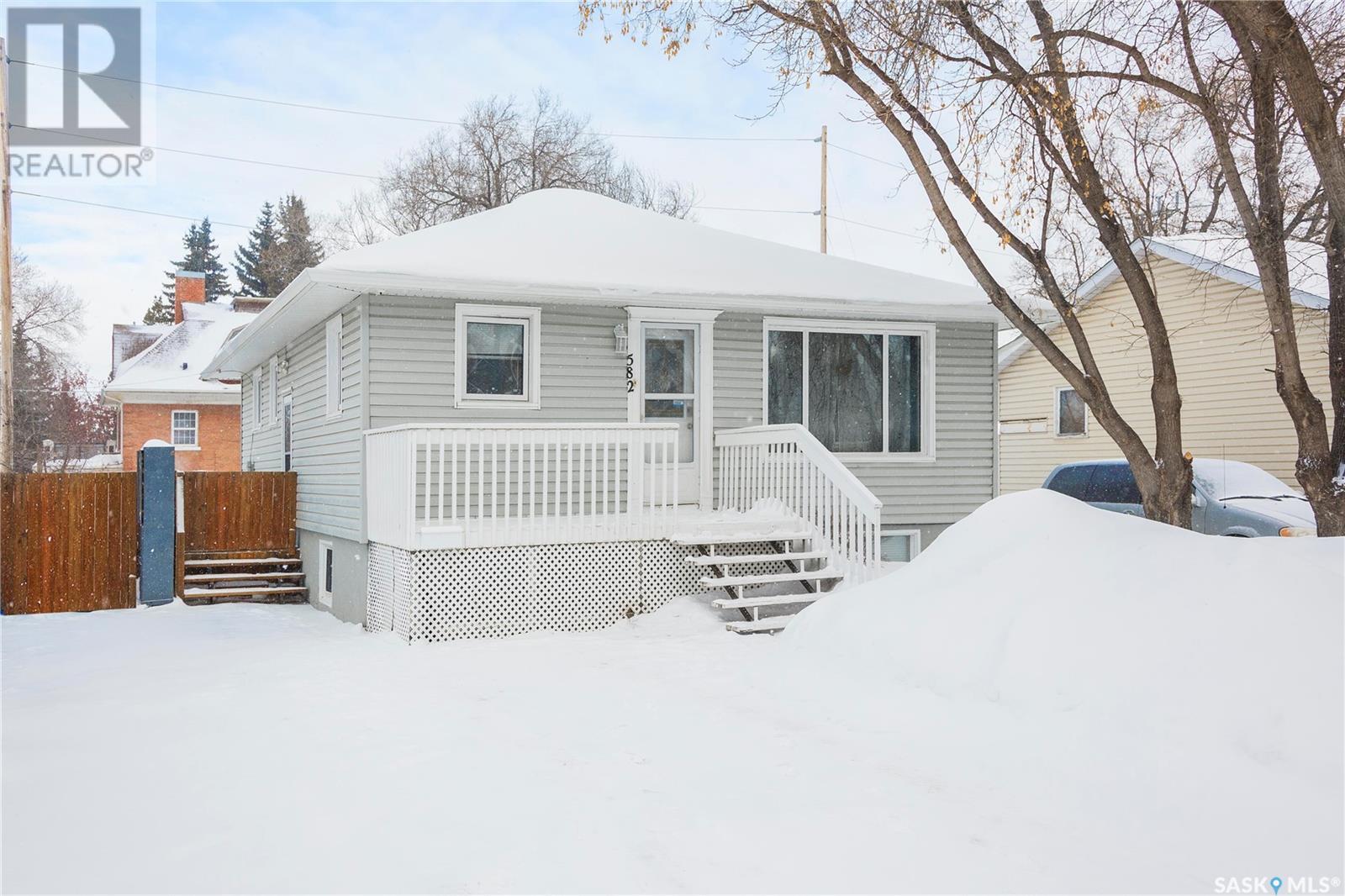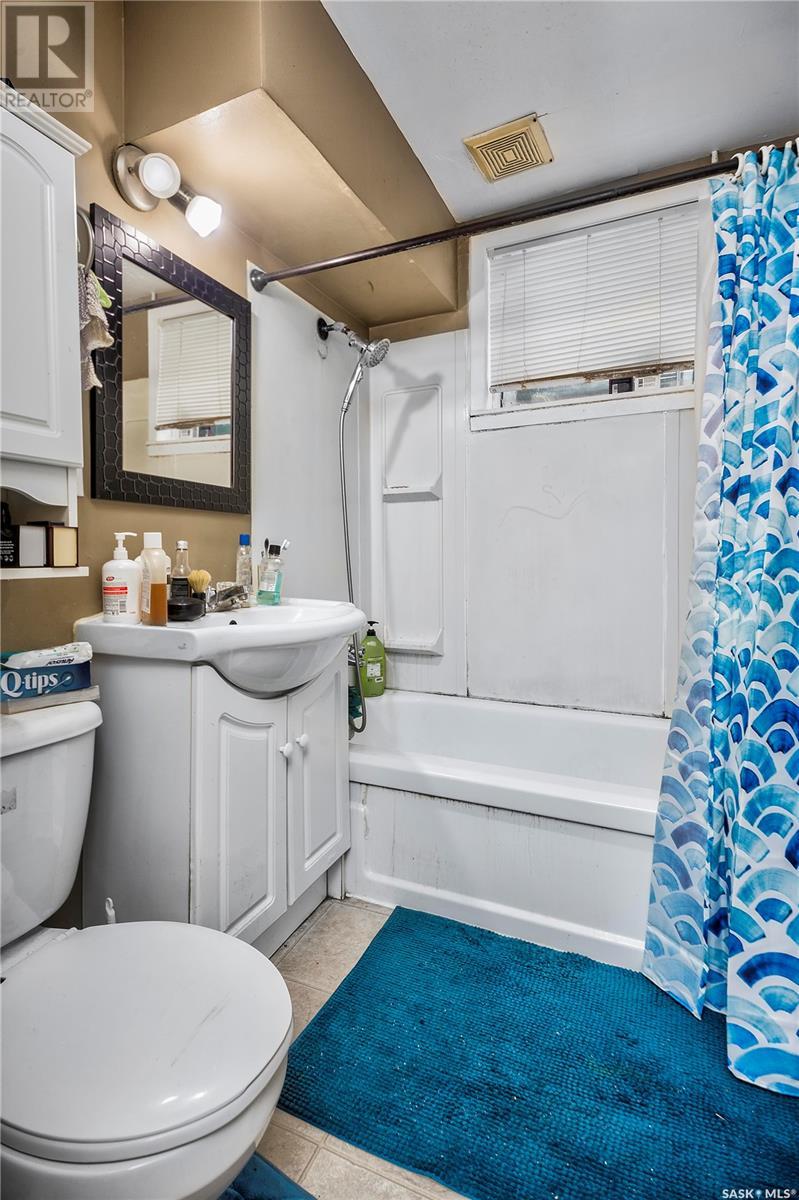582 20th Street E Prince Albert, Saskatchewan S6V 1L3
5 Bedroom
2 Bathroom
1008 sqft
Raised Bungalow
Forced Air
Lawn
$259,900
Excellent raised bungalow in the East Hill. This updated 5 bed, 2 bath home has a separate entrance to a 2 bedroom bsmt suite with separate power meters. Main level features an upgraded 4-piece bath, newer laminate in bedrooms and all new interior doors plus trim. Vinyl siding on exterior with matching shed, newer triple glaze PVC windows and metal eaves/soffits makes this a zero maintenance exterior. Huge yard with brand new fence and garden boxes. Newer hi-eff. furnace and updated exterior doors. A great revenue property or family home. (id:51699)
Property Details
| MLS® Number | SK993593 |
| Property Type | Single Family |
| Neigbourhood | East Hill |
| Features | Treed |
Building
| Bathroom Total | 2 |
| Bedrooms Total | 5 |
| Appliances | Washer, Refrigerator, Dishwasher, Dryer, Microwave, Window Coverings, Storage Shed, Stove |
| Architectural Style | Raised Bungalow |
| Basement Development | Finished |
| Basement Type | Full (finished) |
| Constructed Date | 1958 |
| Heating Fuel | Natural Gas |
| Heating Type | Forced Air |
| Stories Total | 1 |
| Size Interior | 1008 Sqft |
| Type | House |
Parking
| Parking Space(s) | 3 |
Land
| Acreage | No |
| Fence Type | Fence |
| Landscape Features | Lawn |
| Size Frontage | 49 Ft |
| Size Irregular | 6468.00 |
| Size Total | 6468 Sqft |
| Size Total Text | 6468 Sqft |
Rooms
| Level | Type | Length | Width | Dimensions |
|---|---|---|---|---|
| Basement | Bedroom | 13 ft | 9 ft | 13 ft x 9 ft |
| Basement | Bedroom | 10 ft ,11 in | 9 ft ,3 in | 10 ft ,11 in x 9 ft ,3 in |
| Basement | 4pc Bathroom | 4 ft ,11 in | 9 ft ,6 in | 4 ft ,11 in x 9 ft ,6 in |
| Basement | Laundry Room | 10 ft ,6 in | 13 ft | 10 ft ,6 in x 13 ft |
| Basement | Kitchen | 11 ft ,9 in | 12 ft ,10 in | 11 ft ,9 in x 12 ft ,10 in |
| Basement | Family Room | 12 ft ,10 in | 12 ft ,11 in | 12 ft ,10 in x 12 ft ,11 in |
| Main Level | Living Room | 13 ft ,1 in | 16 ft ,9 in | 13 ft ,1 in x 16 ft ,9 in |
| Main Level | Kitchen | 7 ft ,10 in | 9 ft ,2 in | 7 ft ,10 in x 9 ft ,2 in |
| Main Level | 4pc Bathroom | 4 ft ,11 in | 9 ft ,6 in | 4 ft ,11 in x 9 ft ,6 in |
| Main Level | Primary Bedroom | 10 ft ,6 in | 14 ft | 10 ft ,6 in x 14 ft |
| Main Level | Bedroom | 10 ft ,9 in | 9 ft ,6 in | 10 ft ,9 in x 9 ft ,6 in |
| Main Level | Bedroom | 7 ft ,9 in | 14 ft ,2 in | 7 ft ,9 in x 14 ft ,2 in |
| Main Level | Dining Room | 6 ft | 7 ft ,5 in | 6 ft x 7 ft ,5 in |
https://www.realtor.ca/real-estate/27843535/582-20th-street-e-prince-albert-east-hill
Interested?
Contact us for more information






























