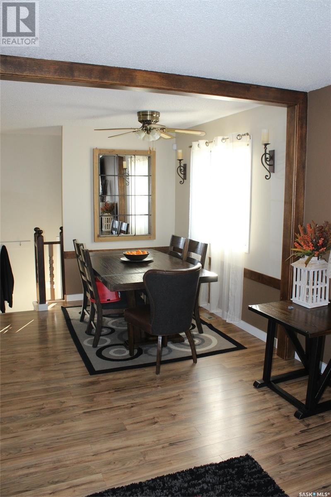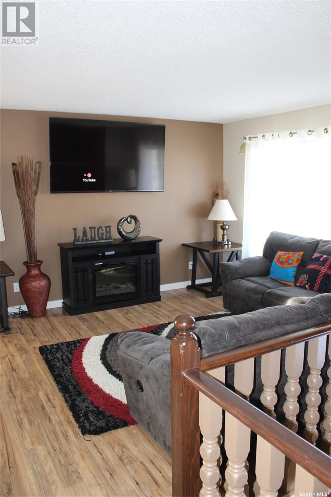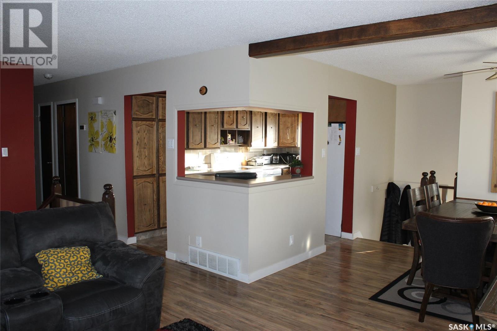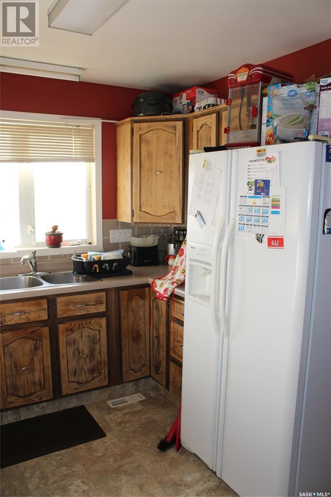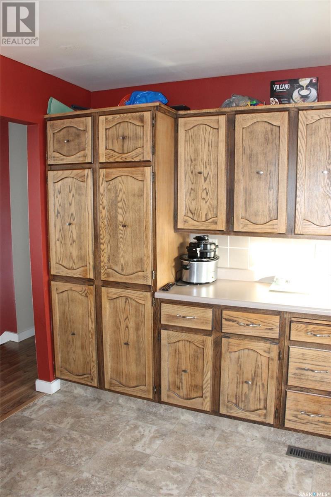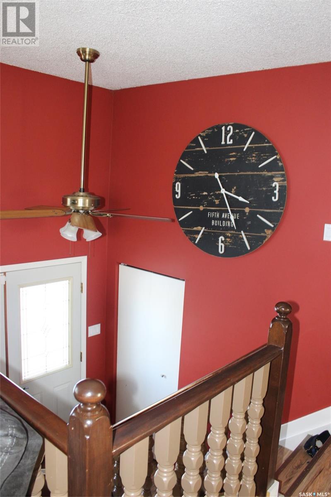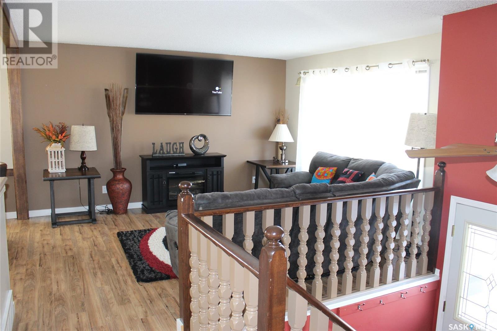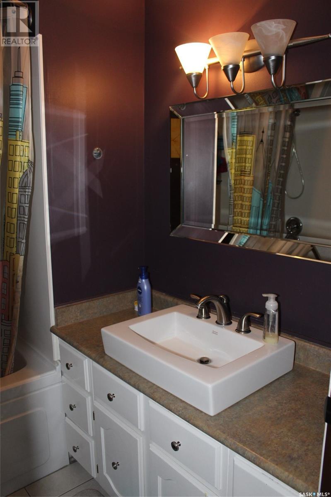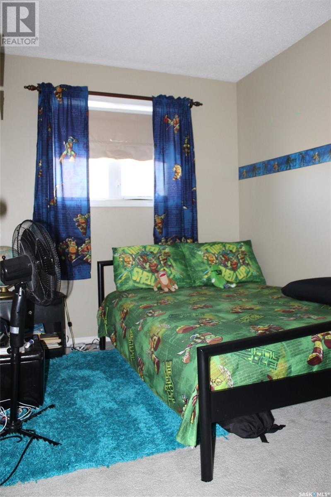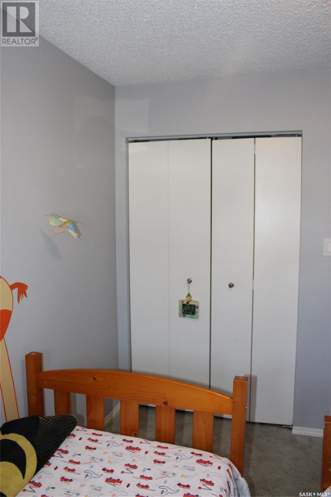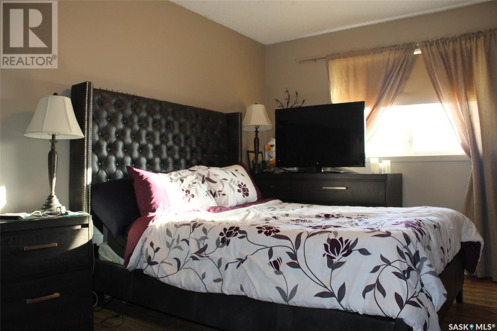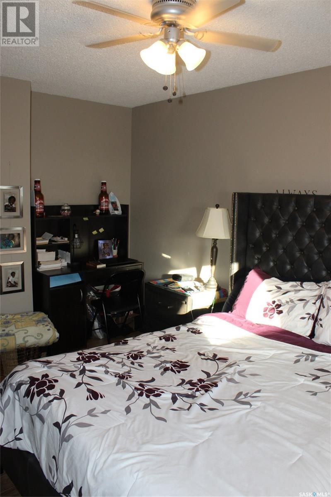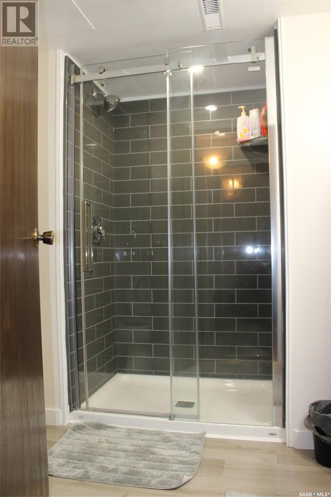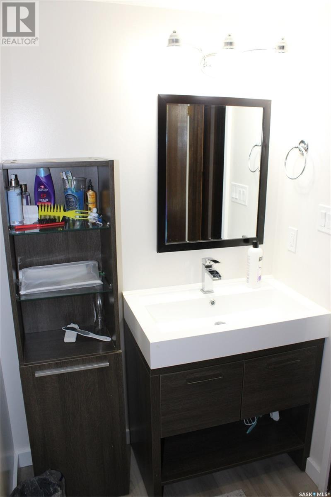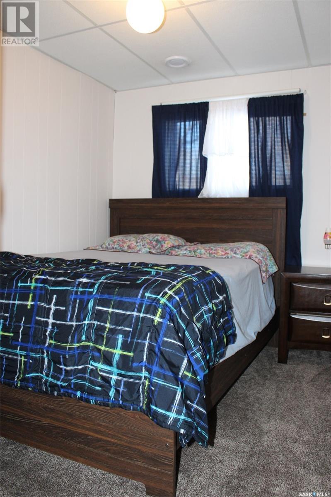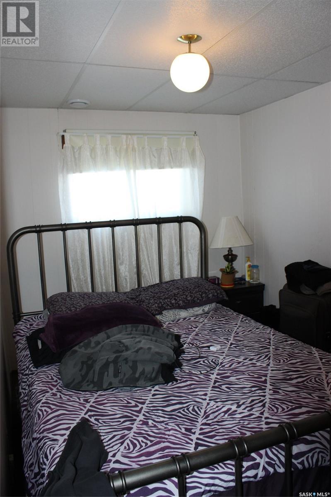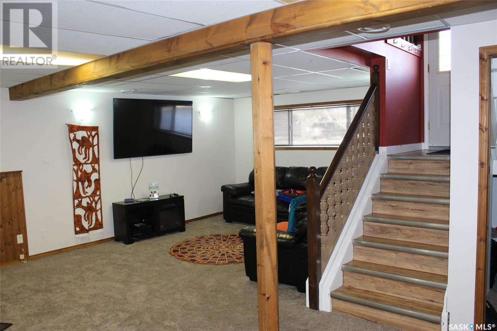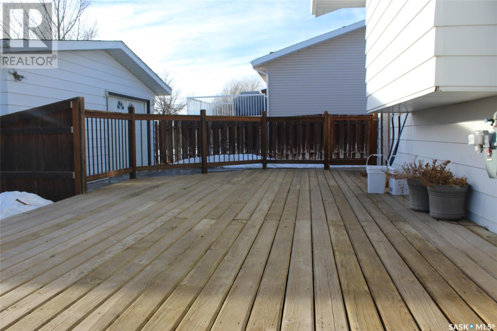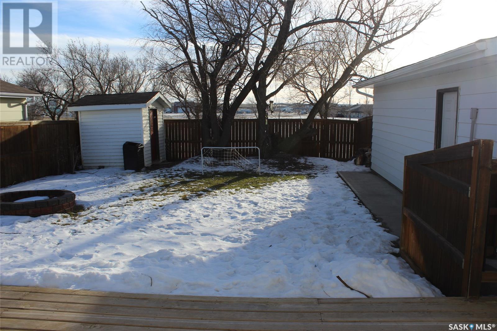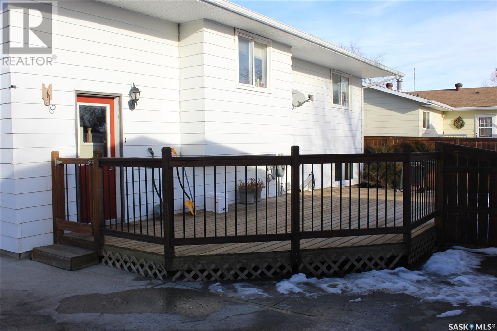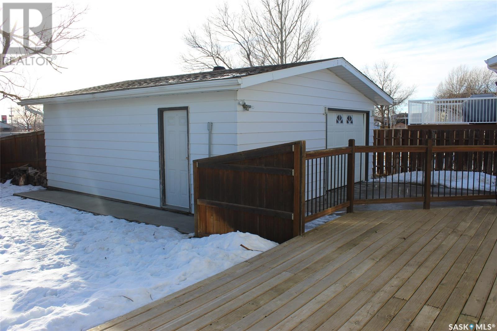3 Bedroom
2 Bathroom
1120 sqft
Bi-Level
Central Air Conditioning
Forced Air
Lawn, Underground Sprinkler
$225,000
Have you been searching for a large updated home? Well, look no further!! This large Bi-Level home has everything you could ask for. The open concept main floor has a huge living room that is open to a large dining space. The kitchen is chock full of cabinets and even has a built-in desk for your laptop. The two guest bedrooms on the main have good space with large closets. The master bedroom is enormous with a fully renovated ensuite and a full wall of closet space. The main floor bath has been upgraded with all new fixtures. The lower level has the ultimate family room, with big windows for lots of natural light. Two more bedrooms provide more space and the third full bath has seen a total renovation. The laundry room is bright and light and has extra storage as well. The owner has replaced the furnace in January of 2021. The back yard looks out to Avondale Park and is fully fenced with a 22’x24’ single garage. Fully landscaped with mature trees and grass this is the place to live and grow. (id:51699)
Property Details
|
MLS® Number
|
SK934040 |
|
Property Type
|
Single Family |
|
Features
|
Treed, Lane, Rectangular, Sump Pump |
|
Structure
|
Deck |
Building
|
Bathroom Total
|
2 |
|
Bedrooms Total
|
3 |
|
Appliances
|
Washer, Refrigerator, Dishwasher, Dryer, Garburator, Window Coverings, Garage Door Opener Remote(s), Storage Shed, Stove |
|
Architectural Style
|
Bi-level |
|
Basement Development
|
Finished |
|
Basement Type
|
Full (finished) |
|
Constructed Date
|
1979 |
|
Cooling Type
|
Central Air Conditioning |
|
Heating Fuel
|
Natural Gas |
|
Heating Type
|
Forced Air |
|
Size Interior
|
1120 Sqft |
|
Type
|
House |
Parking
|
Detached Garage
|
|
|
Parking Space(s)
|
4 |
Land
|
Acreage
|
No |
|
Fence Type
|
Fence |
|
Landscape Features
|
Lawn, Underground Sprinkler |
|
Size Frontage
|
60 Ft |
|
Size Irregular
|
7200.00 |
|
Size Total
|
7200 Sqft |
|
Size Total Text
|
7200 Sqft |
Rooms
| Level |
Type |
Length |
Width |
Dimensions |
|
Basement |
Family Room |
|
|
19'2'' x 23'4'' |
|
Main Level |
Dining Room |
|
|
9'8'' x 9'10'' |
|
Main Level |
Living Room |
|
|
12'3'' x 13'10'' |
|
Main Level |
Kitchen |
|
|
15' x 9' |
|
Main Level |
Bedroom |
|
|
7'10'' x 10'4'' |
|
Main Level |
Bedroom |
|
|
8' x 10'4'' |
|
Main Level |
Bedroom |
|
|
9'9'' x 17'8'' |
|
Main Level |
3pc Ensuite Bath |
|
|
9'1'' x 5'4'' |
|
Main Level |
4pc Bathroom |
|
|
6'9'' x 7'2'' |
https://www.realtor.ca/real-estate/25732174/582-6th-avenue-w-shaunavon


