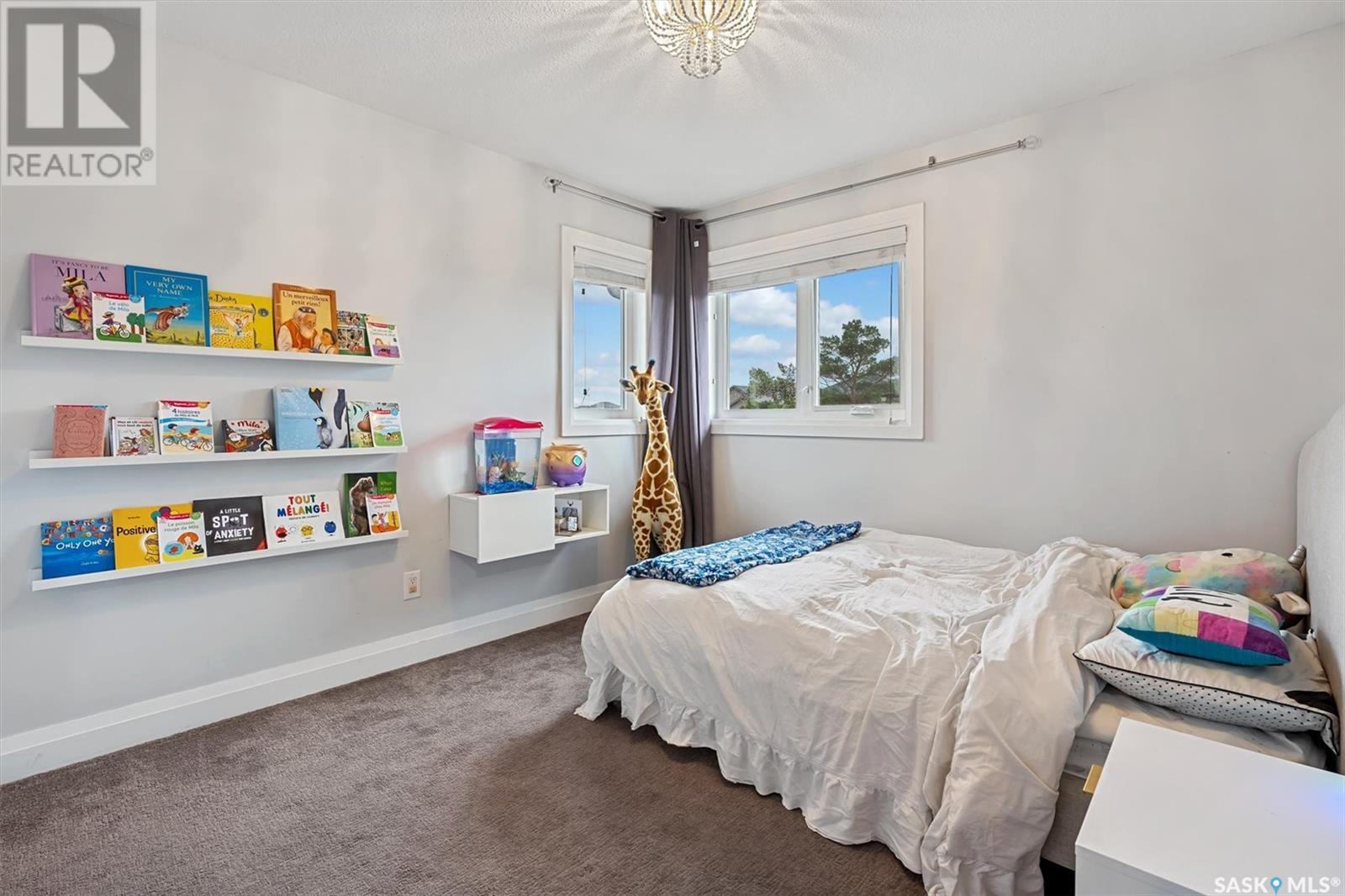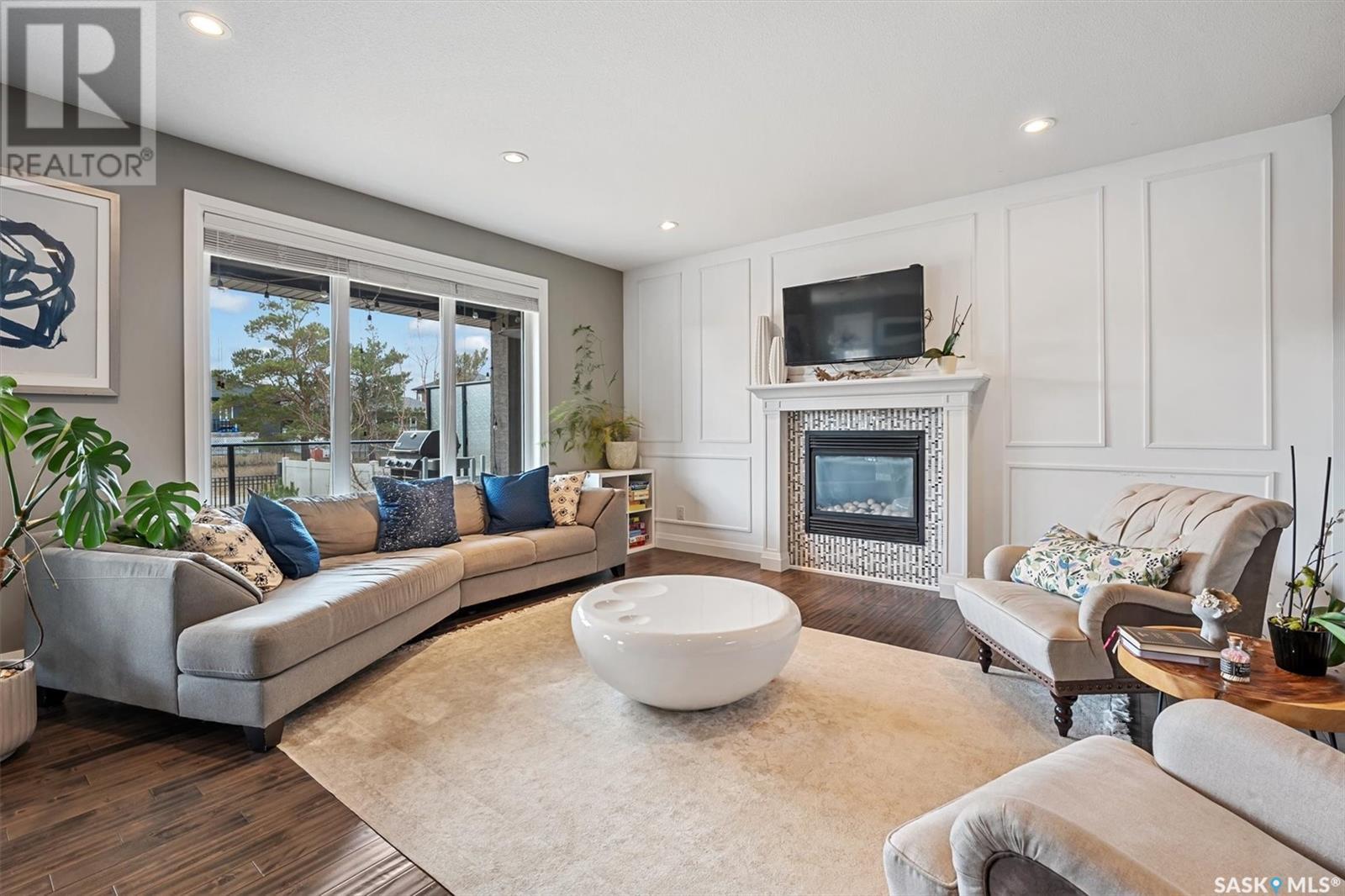3 Bedroom
3 Bathroom
1850 sqft
2 Level
Fireplace
Central Air Conditioning
Forced Air
Lawn
$769,900
Welcome to 582 Atton Lane! This beautiful 2 storey house is located in the sought after neighbourhood of Evergreen. This home backs an evergreen lined walking trail and is minutes away to a park, schools, and many other amenities. As you step inside this home you are greeted by a spacious open concept kitchen, living and dining area: A great entertaining space. The large kitchen includes a large island, quartz countertops, hardwood floors and custom glass backsplash. The living room features a gas fireplace. Both the dining and living rooms have large south facing windows looking onto your partially rear covered deck and yard. The main floor is rounded out with a large mudroom/ laundry room and a 2 piece bathroom. Upstairs includes 3 bedrooms, and 2 bathrooms – one 4-piece bath, and a stunning 5-piece primary ensuite bath. The ensuite bath features a beautifully tiled shower, tub, and dual sinks. This primary includes a walk in closet as well. This property features a large insulated garage. The garage is a double door, triple sized garage, with one bay measuring 27.5ft deep and the second bay measuring 37ft deep. The larger bay has a drive through overhead door onto the fully finished and fenced yard. The basement in partially finished with a large family room. The storage mechanical area has a bathroom rough in and window, allowing for future development! Give your agent a call today to book your own private viewing of this stunning property. (id:51699)
Property Details
|
MLS® Number
|
SK968397 |
|
Property Type
|
Single Family |
|
Neigbourhood
|
Evergreen |
|
Features
|
Rectangular, Double Width Or More Driveway, Sump Pump |
|
Structure
|
Deck |
Building
|
Bathroom Total
|
3 |
|
Bedrooms Total
|
3 |
|
Appliances
|
Washer, Refrigerator, Dishwasher, Dryer, Microwave, Window Coverings, Garage Door Opener Remote(s), Stove |
|
Architectural Style
|
2 Level |
|
Basement Development
|
Partially Finished |
|
Basement Type
|
Full (partially Finished) |
|
Constructed Date
|
2013 |
|
Cooling Type
|
Central Air Conditioning |
|
Fireplace Fuel
|
Gas |
|
Fireplace Present
|
Yes |
|
Fireplace Type
|
Conventional |
|
Heating Fuel
|
Natural Gas |
|
Heating Type
|
Forced Air |
|
Stories Total
|
2 |
|
Size Interior
|
1850 Sqft |
|
Type
|
House |
Parking
|
Attached Garage
|
|
|
Garage
|
|
|
Parking Space(s)
|
6 |
Land
|
Acreage
|
No |
|
Fence Type
|
Fence, Partially Fenced |
|
Landscape Features
|
Lawn |
|
Size Frontage
|
50 Ft |
|
Size Irregular
|
6205.00 |
|
Size Total
|
6205 Sqft |
|
Size Total Text
|
6205 Sqft |
Rooms
| Level |
Type |
Length |
Width |
Dimensions |
|
Second Level |
Bedroom |
|
|
12'4" x 15'0" |
|
Second Level |
5pc Ensuite Bath |
13 ft |
8 ft ,2 in |
13 ft x 8 ft ,2 in |
|
Second Level |
Bedroom |
|
|
10'0" x 10'8" |
|
Second Level |
Bedroom |
|
|
9'8" x 10'8" |
|
Second Level |
4pc Bathroom |
|
|
5'5 x 9'10 |
|
Basement |
Family Room |
|
|
16'0" x 27'0" |
|
Main Level |
Kitchen |
|
|
13'0" x 14'0" |
|
Main Level |
Dining Room |
|
|
10'0" x 13'0" |
|
Main Level |
Living Room |
|
|
14'0" x 16'0" |
|
Main Level |
Foyer |
|
|
7'8" x 12'2" |
|
Main Level |
2pc Bathroom |
5 ft |
6 ft |
5 ft x 6 ft |
|
Main Level |
Laundry Room |
7 ft ,3 in |
10 ft ,3 in |
7 ft ,3 in x 10 ft ,3 in |
https://www.realtor.ca/real-estate/26862639/582-atton-lane-saskatoon-evergreen














































