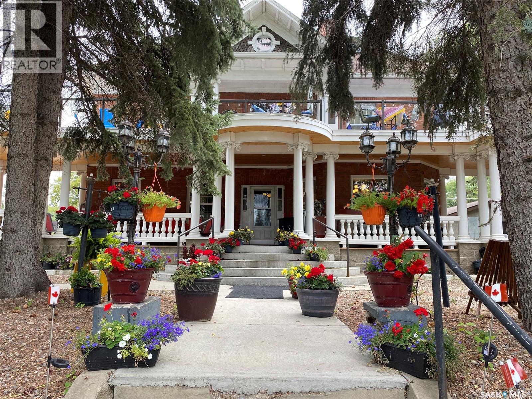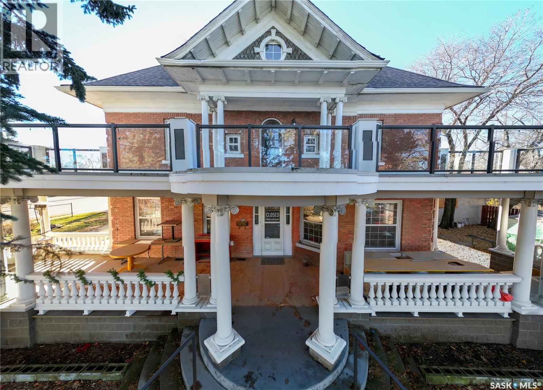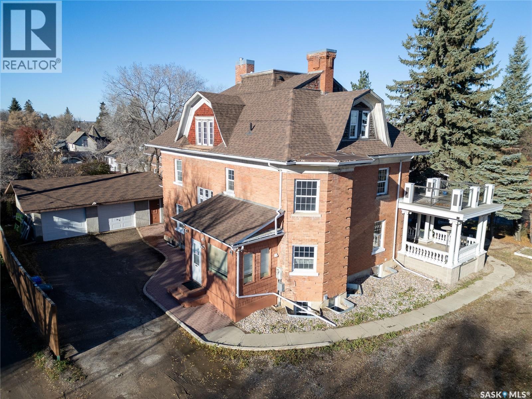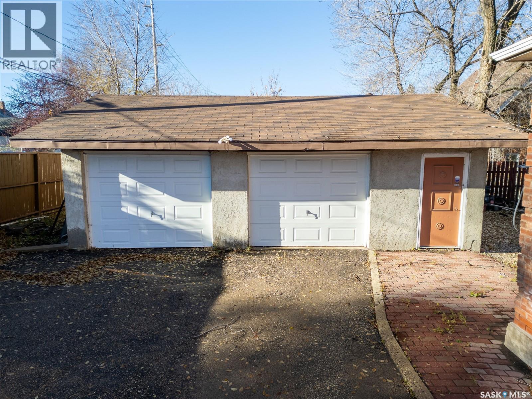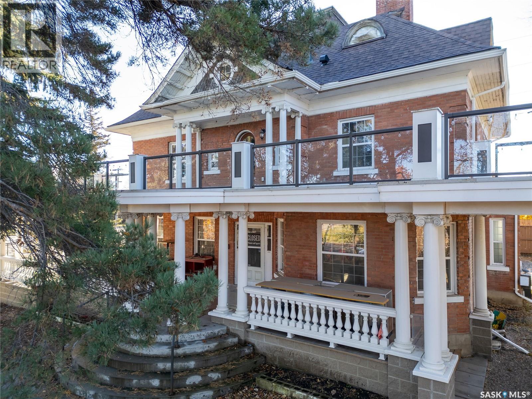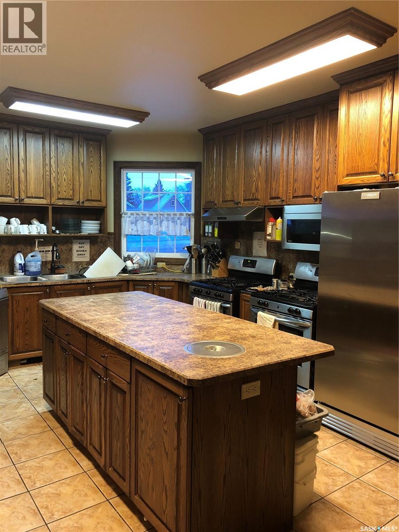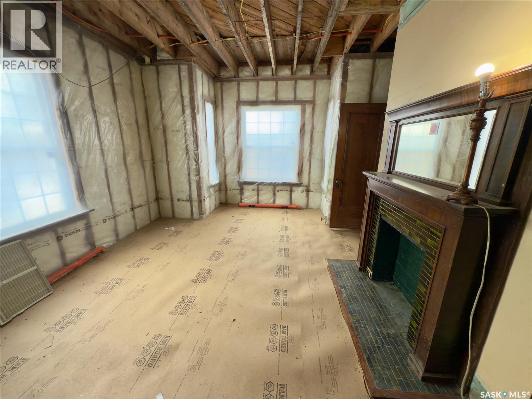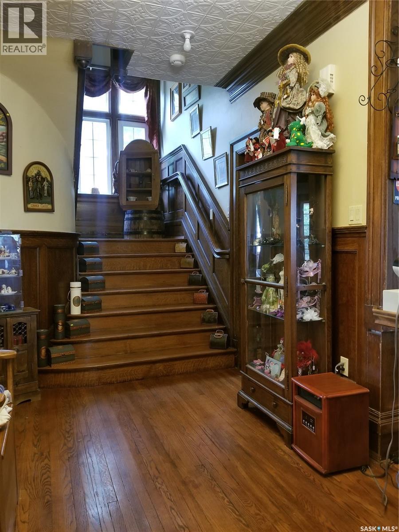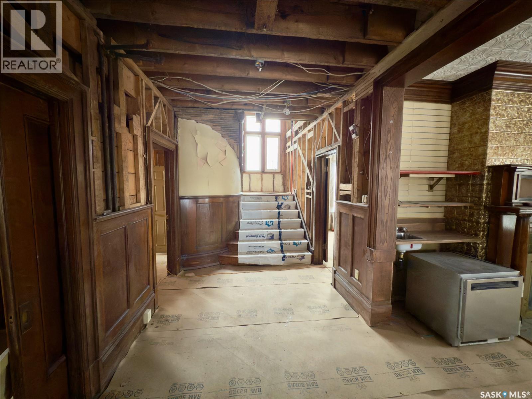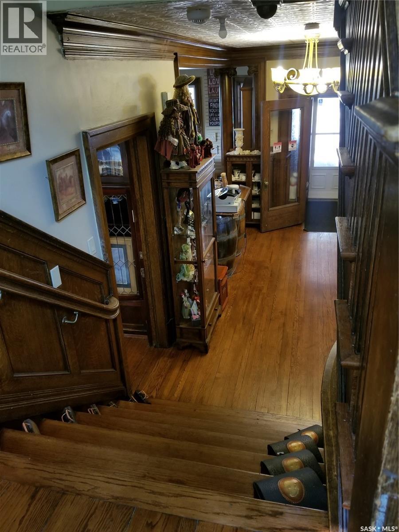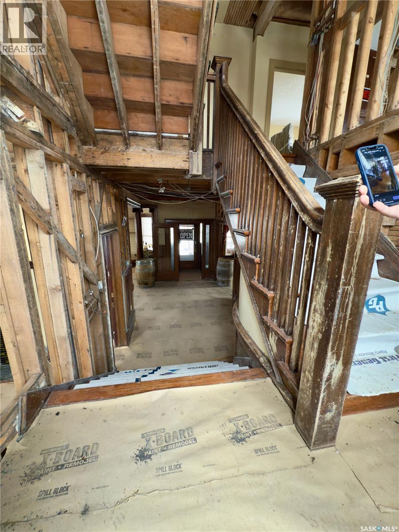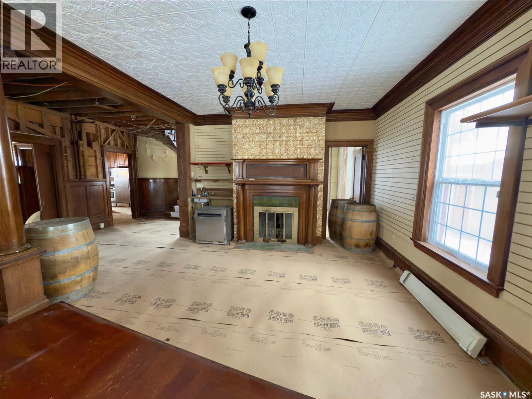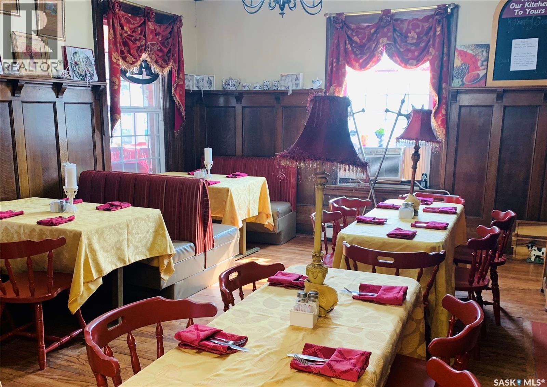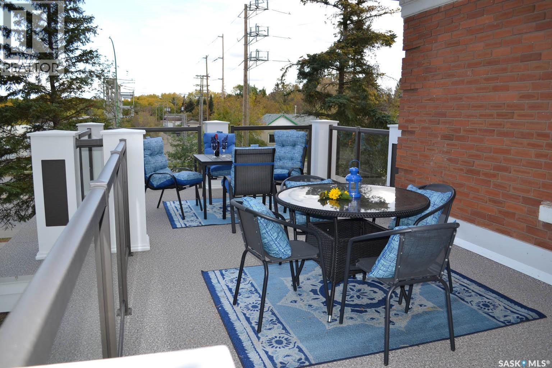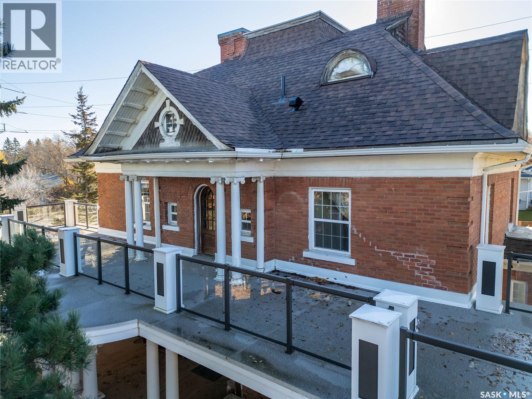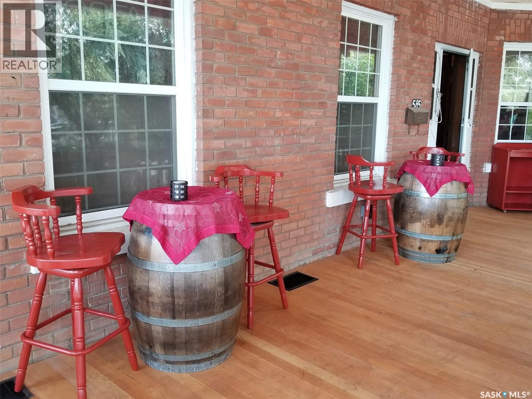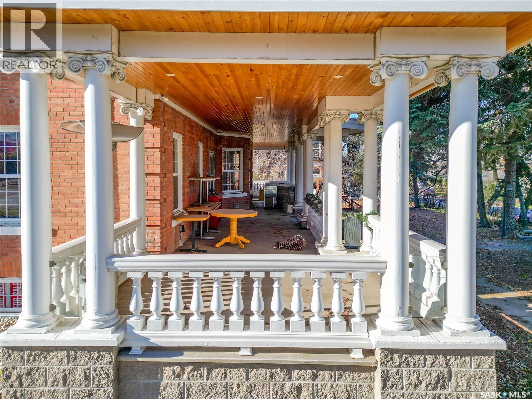8 Bedroom
3 Bathroom
3602 sqft
3 Level
Fireplace
Baseboard Heaters, Hot Water
Lawn
$299,500
Prince Albert Grandeur at its Best! A historical home built in 1912 by Andrew Holmes. This property was a landmark home for Western Canada at the time as Prince Albert was the most prosperous City located in Western Canada. The history and elegance are unmatched. In 1926 the Oblate Fathers purchased it and owned it till 1936. Then it became a private residence and was used as a group home and tea house, followed by other owners. A small smoldering fire occurred on the third storey resulting in interior damage. The present owner has chosen not to rebuild but has made a choice to allow someone else to refinish the interior to the specifications and details with a personal touch. Awesome opportunity for one with an artistic spirit or one with an entrepreneur's flare and a love to remodeling and rebuilding. Don't miss out on booking an appointment. You'll be glad you did! (id:51699)
Property Details
|
MLS® Number
|
SK022427 |
|
Property Type
|
Single Family |
|
Neigbourhood
|
East Hill |
|
Features
|
Treed, Corner Site, Rectangular, Balcony, Double Width Or More Driveway |
|
Structure
|
Patio(s) |
Building
|
Bathroom Total
|
3 |
|
Bedrooms Total
|
8 |
|
Appliances
|
Washer, Refrigerator, Dryer, Microwave, Freezer, Stove |
|
Architectural Style
|
3 Level |
|
Basement Development
|
Partially Finished |
|
Basement Type
|
Full (partially Finished) |
|
Constructed Date
|
1912 |
|
Fireplace Fuel
|
Wood |
|
Fireplace Present
|
Yes |
|
Fireplace Type
|
Conventional |
|
Heating Fuel
|
Natural Gas |
|
Heating Type
|
Baseboard Heaters, Hot Water |
|
Stories Total
|
3 |
|
Size Interior
|
3602 Sqft |
|
Type
|
House |
Parking
|
Attached Garage
|
|
|
Gravel
|
|
|
Parking Space(s)
|
7 |
Land
|
Acreage
|
No |
|
Fence Type
|
Fence |
|
Landscape Features
|
Lawn |
|
Size Frontage
|
140 Ft |
|
Size Irregular
|
18480.00 |
|
Size Total
|
18480 Sqft |
|
Size Total Text
|
18480 Sqft |
Rooms
| Level |
Type |
Length |
Width |
Dimensions |
|
Second Level |
4pc Bathroom |
10 ft ,7 in |
5 ft ,6 in |
10 ft ,7 in x 5 ft ,6 in |
|
Second Level |
Bedroom |
15 ft |
10 ft |
15 ft x 10 ft |
|
Second Level |
Bedroom |
13 ft ,3 in |
9 ft ,8 in |
13 ft ,3 in x 9 ft ,8 in |
|
Second Level |
Bedroom |
12 ft |
10 ft ,11 in |
12 ft x 10 ft ,11 in |
|
Second Level |
Bedroom |
18 ft ,6 in |
14 ft ,7 in |
18 ft ,6 in x 14 ft ,7 in |
|
Second Level |
Foyer |
11 ft ,8 in |
8 ft |
11 ft ,8 in x 8 ft |
|
Third Level |
Bedroom |
15 ft ,1 in |
12 ft |
15 ft ,1 in x 12 ft |
|
Third Level |
Bedroom |
11 ft ,6 in |
7 ft ,6 in |
11 ft ,6 in x 7 ft ,6 in |
|
Third Level |
3pc Bathroom |
6 ft ,5 in |
7 ft ,9 in |
6 ft ,5 in x 7 ft ,9 in |
|
Third Level |
Laundry Room |
15 ft ,5 in |
12 ft |
15 ft ,5 in x 12 ft |
|
Third Level |
Bedroom |
17 ft ,2 in |
12 ft |
17 ft ,2 in x 12 ft |
|
Basement |
Other |
14 ft ,9 in |
14 ft ,4 in |
14 ft ,9 in x 14 ft ,4 in |
|
Basement |
Kitchen |
13 ft ,8 in |
7 ft ,6 in |
13 ft ,8 in x 7 ft ,6 in |
|
Basement |
Bedroom |
17 ft ,8 in |
15 ft |
17 ft ,8 in x 15 ft |
|
Main Level |
Dining Room |
18 ft ,7 in |
15 ft ,5 in |
18 ft ,7 in x 15 ft ,5 in |
|
Main Level |
Kitchen |
16 ft ,2 in |
14 ft ,4 in |
16 ft ,2 in x 14 ft ,4 in |
|
Main Level |
Storage |
16 ft ,1 in |
7 ft ,5 in |
16 ft ,1 in x 7 ft ,5 in |
|
Main Level |
Family Room |
15 ft ,2 in |
14 ft ,9 in |
15 ft ,2 in x 14 ft ,9 in |
|
Main Level |
Living Room |
17 ft ,11 in |
12 ft |
17 ft ,11 in x 12 ft |
|
Main Level |
Foyer |
17 ft ,4 in |
10 ft |
17 ft ,4 in x 10 ft |
https://www.realtor.ca/real-estate/29072648/585-19th-street-e-prince-albert-east-hill

