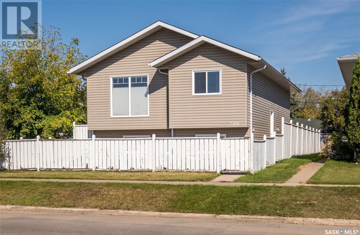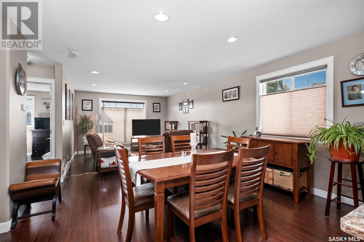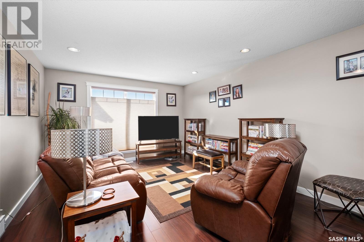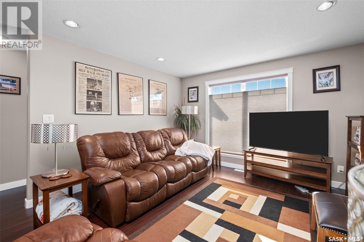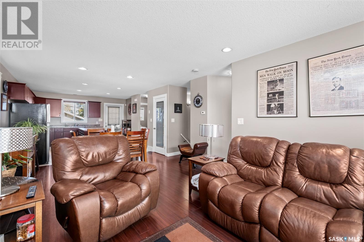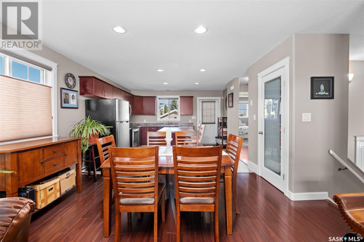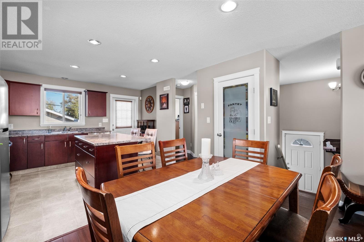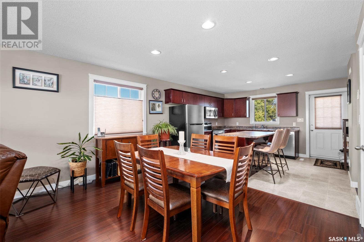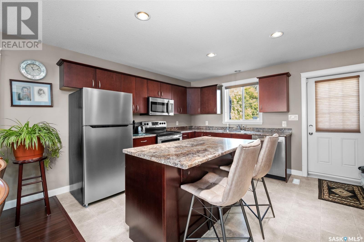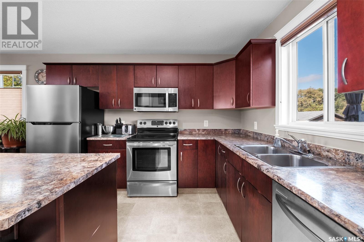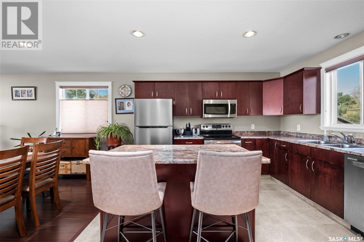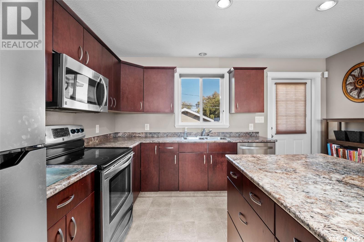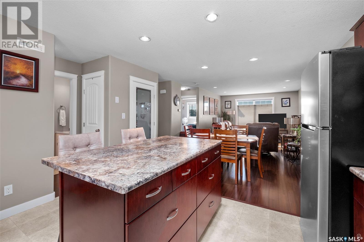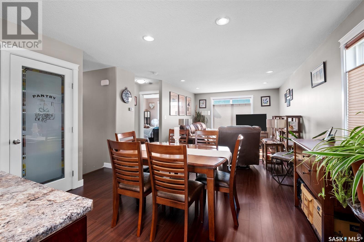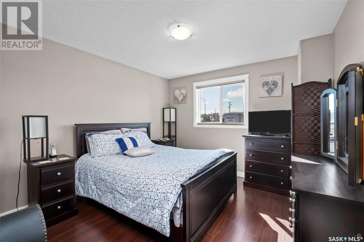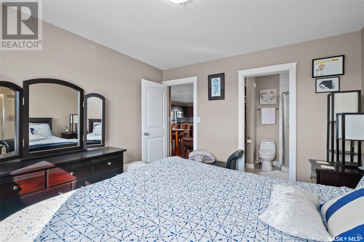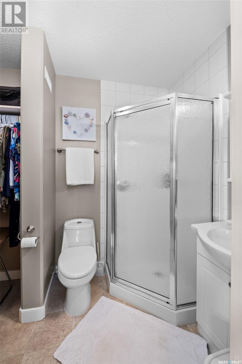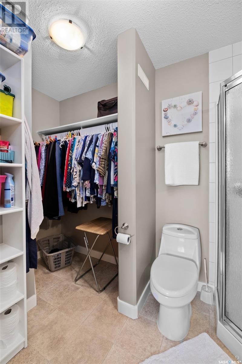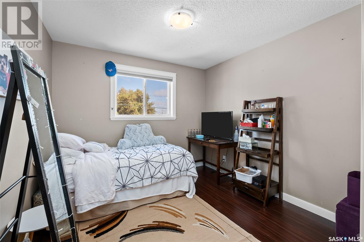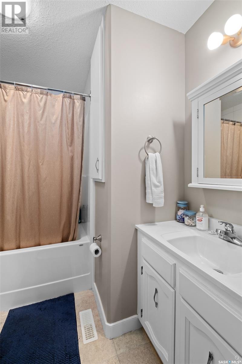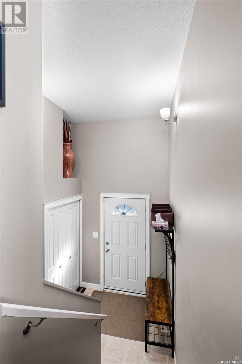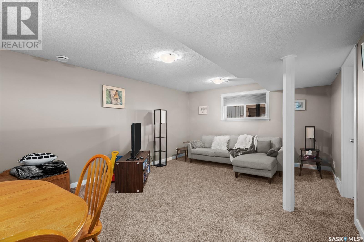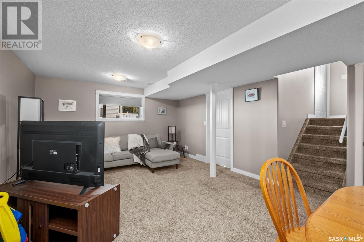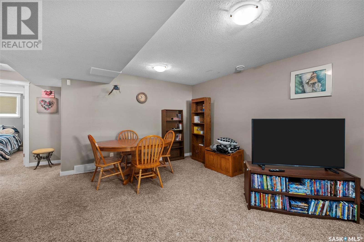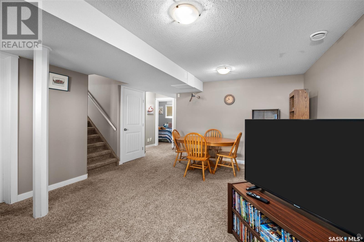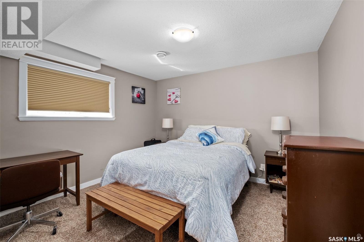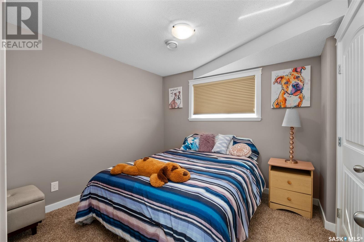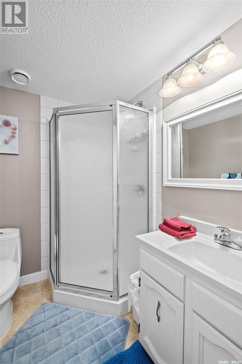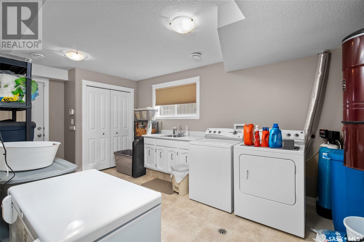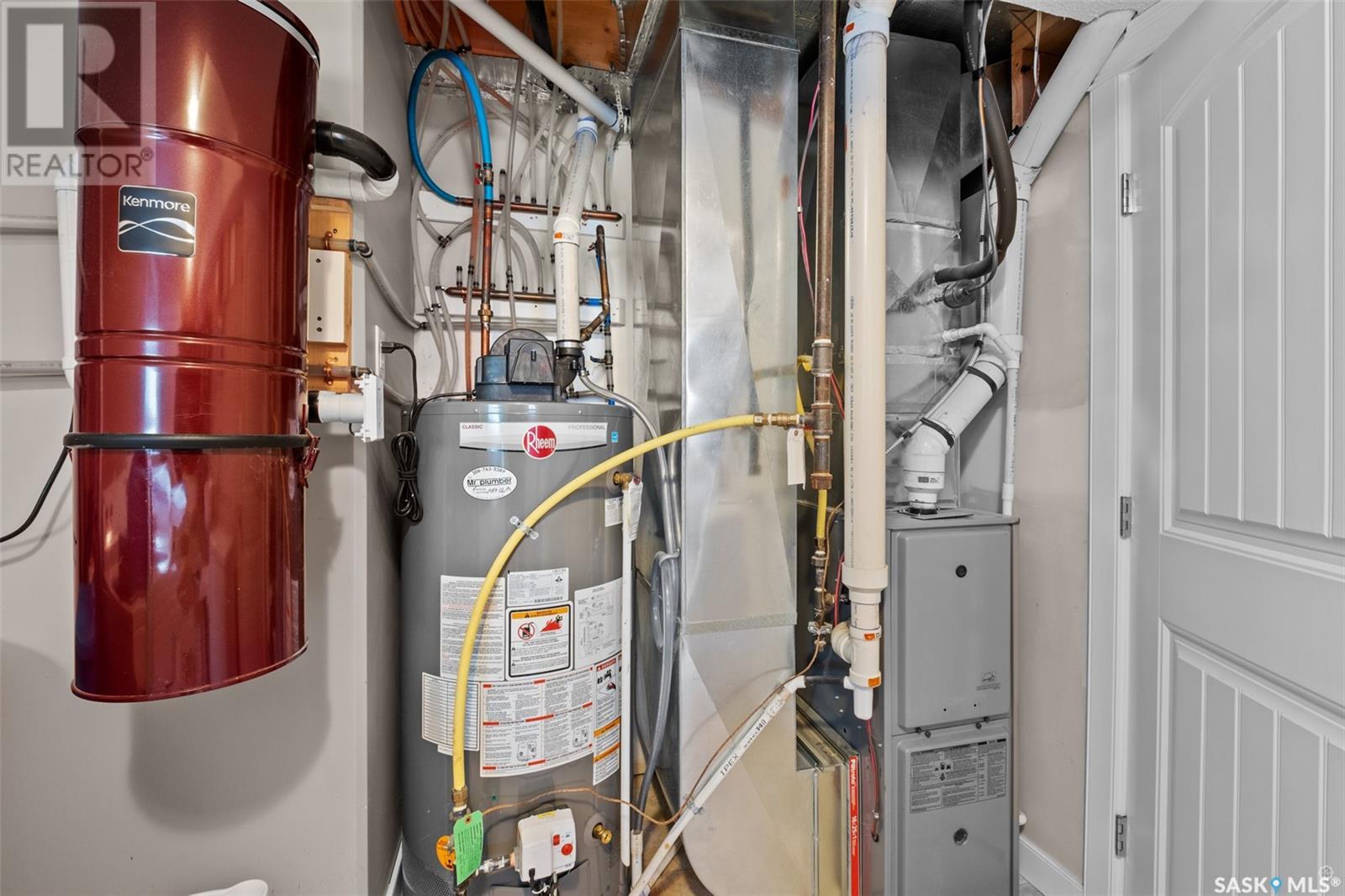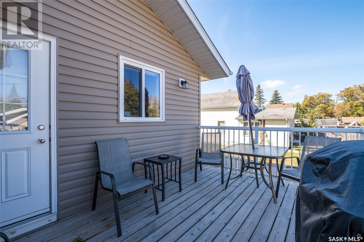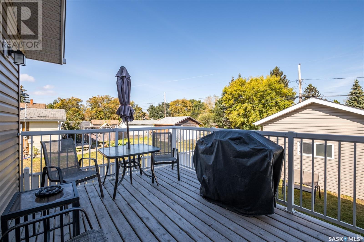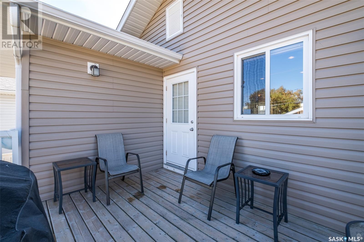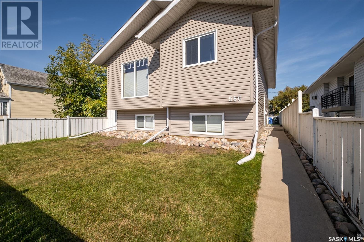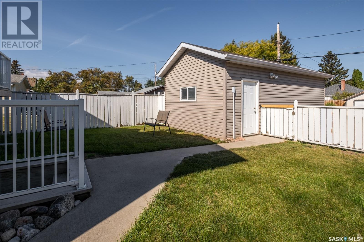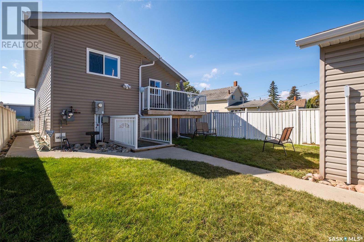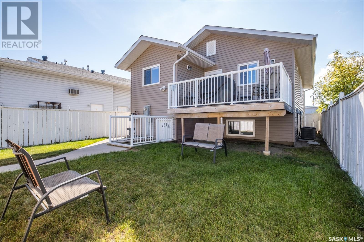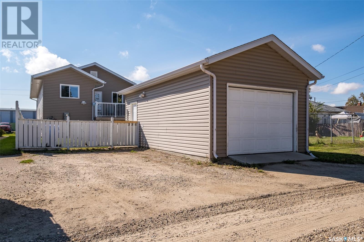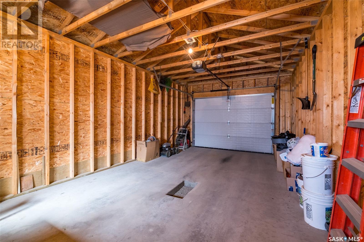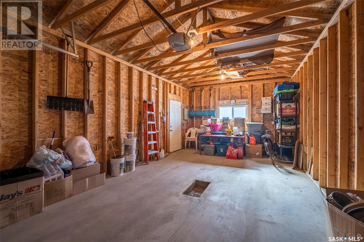4 Bedroom
3 Bathroom
1010 sqft
Bi-Level
Central Air Conditioning
Forced Air
Lawn
$284,900
Welcome to this modern bi-level located in Midtown, just steps away from the Cornerstone Shopping Centre. Built in 2011, this 1010 square foot home boasts an open concept floor plan. The kitchen features an island, ample storage including a pantry, and garden door access to the deck, allowing for seamless indoor-outdoor living. With 2 bedrooms upstairs and 2 additional bedrooms in the fully finished walkout basement, there is plenty of space for a growing family or guests. The home also includes 3 bathrooms, a huge laundry/mudroom, central air, alarm system, Hunter Douglas blinds, water softener, and central vac. New water heater March 2024. Outside, you will find a fully fenced yard and a 14' x 26' garage with alley access. Don't miss the chance to make this your dream home! (id:51699)
Property Details
|
MLS® Number
|
SK969961 |
|
Property Type
|
Single Family |
|
Neigbourhood
|
Midtown |
|
Features
|
Lane, Rectangular, Sump Pump |
|
Structure
|
Deck |
Building
|
Bathroom Total
|
3 |
|
Bedrooms Total
|
4 |
|
Appliances
|
Washer, Refrigerator, Dryer, Microwave, Alarm System, Window Coverings, Garage Door Opener Remote(s), Stove |
|
Architectural Style
|
Bi-level |
|
Basement Development
|
Finished |
|
Basement Type
|
Full (finished) |
|
Constructed Date
|
2011 |
|
Cooling Type
|
Central Air Conditioning |
|
Fire Protection
|
Alarm System |
|
Heating Fuel
|
Natural Gas |
|
Heating Type
|
Forced Air |
|
Size Interior
|
1010 Sqft |
|
Type
|
House |
Parking
|
Detached Garage
|
|
|
Parking Space(s)
|
2 |
Land
|
Acreage
|
No |
|
Fence Type
|
Fence |
|
Landscape Features
|
Lawn |
|
Size Frontage
|
33 Ft ,3 In |
|
Size Irregular
|
0.09 |
|
Size Total
|
0.09 Ac |
|
Size Total Text
|
0.09 Ac |
Rooms
| Level |
Type |
Length |
Width |
Dimensions |
|
Basement |
Family Room |
20 ft ,3 in |
13 ft ,3 in |
20 ft ,3 in x 13 ft ,3 in |
|
Basement |
Laundry Room |
17 ft ,2 in |
9 ft ,7 in |
17 ft ,2 in x 9 ft ,7 in |
|
Basement |
3pc Bathroom |
5 ft ,9 in |
6 ft ,3 in |
5 ft ,9 in x 6 ft ,3 in |
|
Basement |
Bedroom |
9 ft ,7 in |
9 ft ,2 in |
9 ft ,7 in x 9 ft ,2 in |
|
Basement |
Bedroom |
11 ft ,4 in |
10 ft ,8 in |
11 ft ,4 in x 10 ft ,8 in |
|
Main Level |
Primary Bedroom |
11 ft |
11 ft ,9 in |
11 ft x 11 ft ,9 in |
|
Main Level |
3pc Ensuite Bath |
7 ft ,9 in |
5 ft ,5 in |
7 ft ,9 in x 5 ft ,5 in |
|
Main Level |
Bedroom |
9 ft ,7 in |
12 ft |
9 ft ,7 in x 12 ft |
|
Main Level |
4pc Bathroom |
7 ft ,3 in |
7 ft ,1 in |
7 ft ,3 in x 7 ft ,1 in |
|
Main Level |
Kitchen |
10 ft ,9 in |
13 ft ,2 in |
10 ft ,9 in x 13 ft ,2 in |
|
Main Level |
Dining Room |
7 ft ,7 in |
12 ft ,5 in |
7 ft ,7 in x 12 ft ,5 in |
|
Main Level |
Living Room |
12 ft |
13 ft ,6 in |
12 ft x 13 ft ,6 in |
https://www.realtor.ca/real-estate/26918912/586-13th-street-e-prince-albert-midtown

