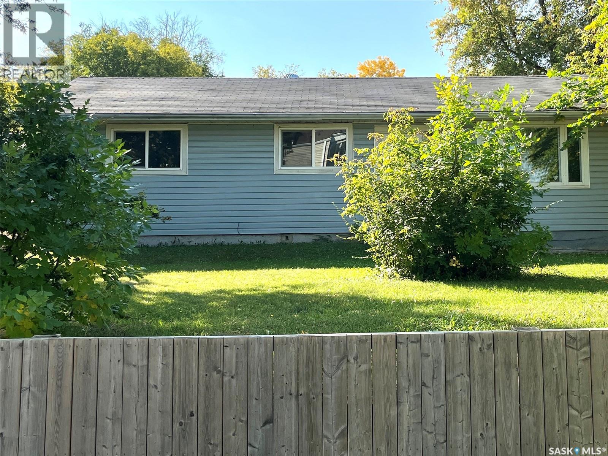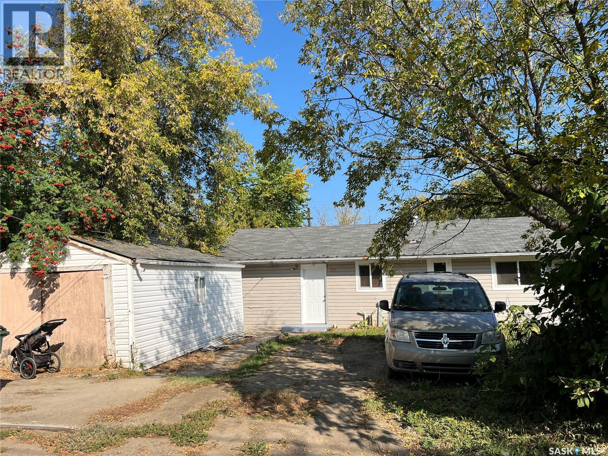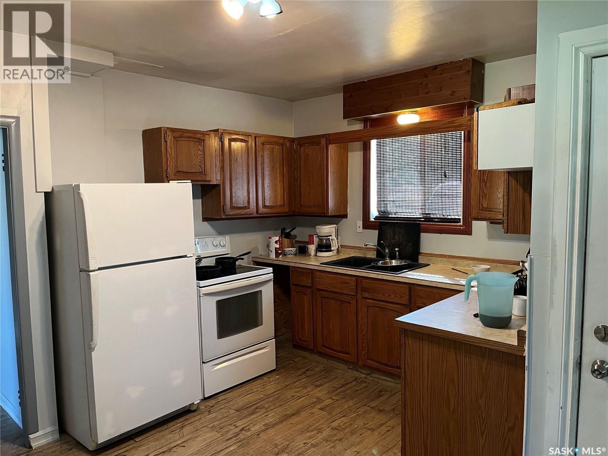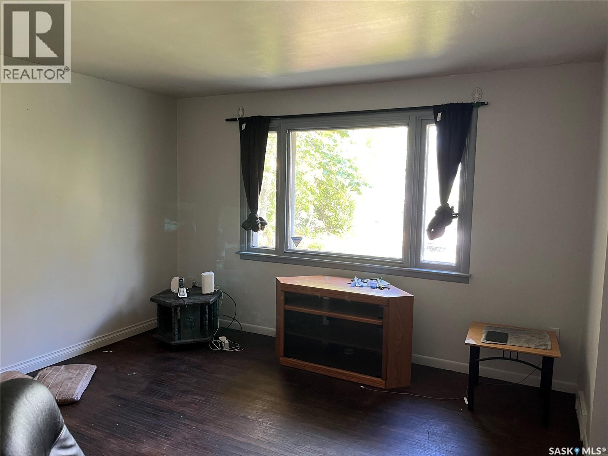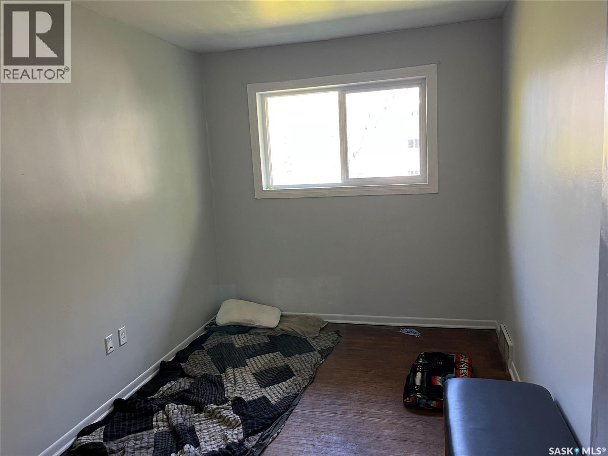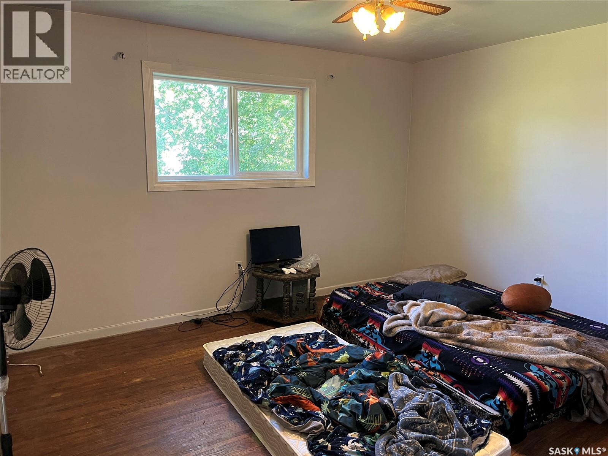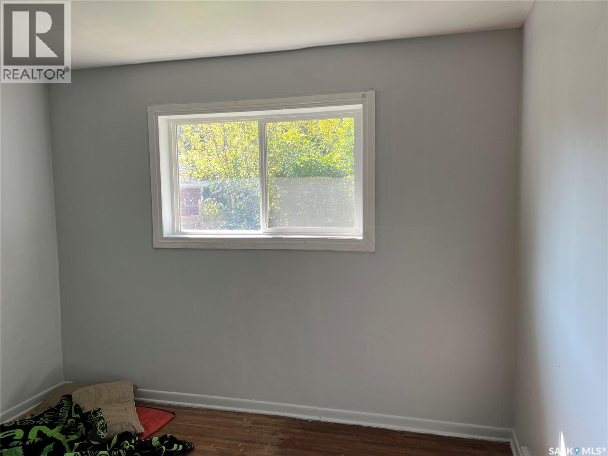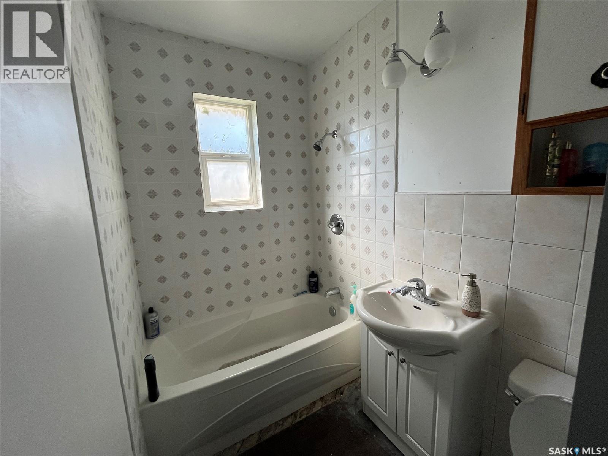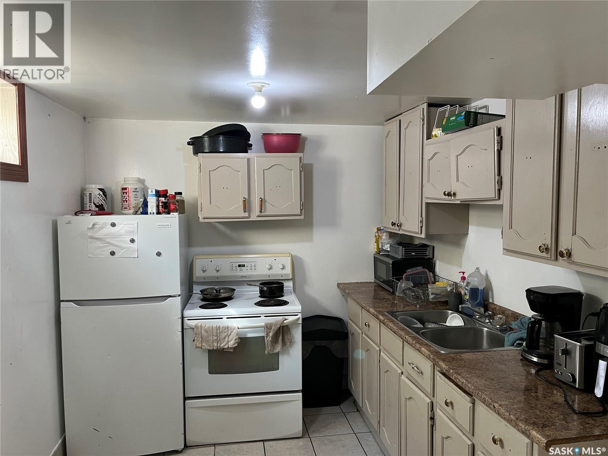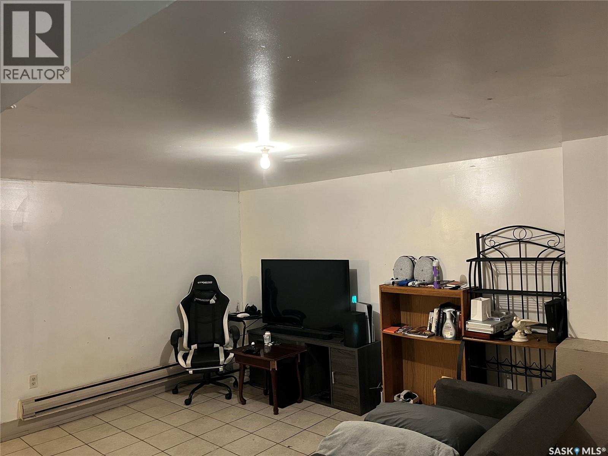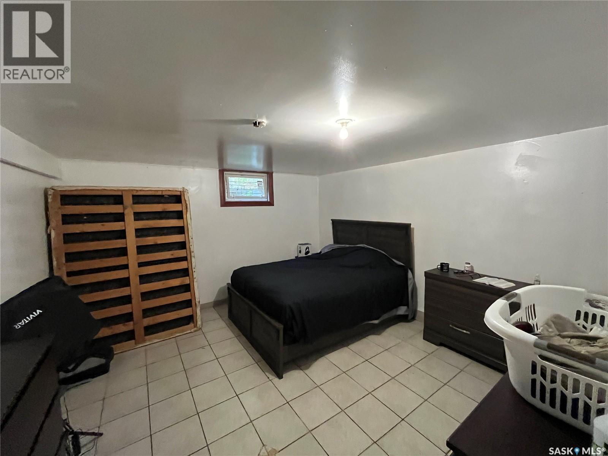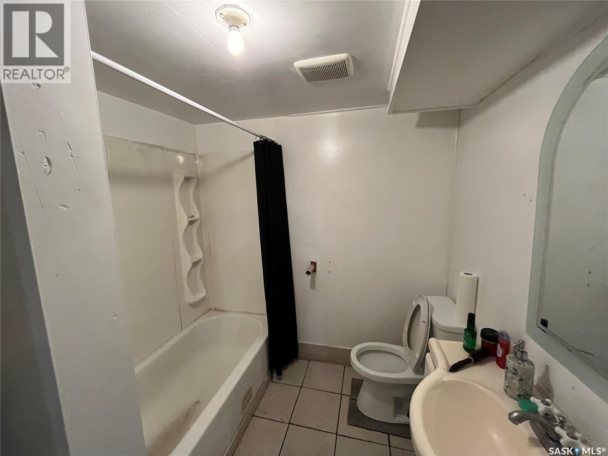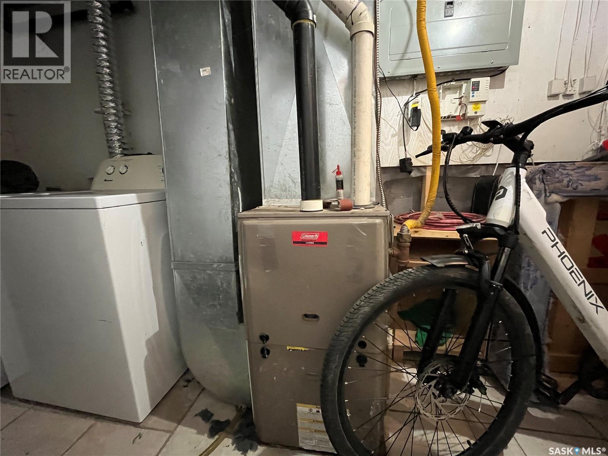59 18th Street E Prince Albert, Saskatchewan S6V 1H1
6 Bedroom
2 Bathroom
1092 sqft
Bungalow
Baseboard Heaters, Forced Air
Lawn
$209,900
1092 sg, ft, 6 bedroom, 2 bath, Bungalow in the East Hill area, with legal suite in basement. The suite includes a Kitchen, living room, 2 bedroom and 4pc bath. Newer High EFF furnace and power vented water heater, newer shingles, and newer electrical panel and wiring. Great Revenue Property or first time home buyer opportunity. Come have a look! (id:51699)
Property Details
| MLS® Number | SK019623 |
| Property Type | Single Family |
| Neigbourhood | East Hill |
| Features | Treed, Irregular Lot Size, Lane |
Building
| Bathroom Total | 2 |
| Bedrooms Total | 6 |
| Appliances | Washer, Refrigerator, Dryer, Stove |
| Architectural Style | Bungalow |
| Basement Development | Finished |
| Basement Type | Full (finished) |
| Constructed Date | 1954 |
| Heating Fuel | Electric, Natural Gas |
| Heating Type | Baseboard Heaters, Forced Air |
| Stories Total | 1 |
| Size Interior | 1092 Sqft |
| Type | House |
Parking
| Detached Garage | |
| Parking Space(s) | 2 |
Land
| Acreage | No |
| Landscape Features | Lawn |
| Size Frontage | 56 Ft ,7 In |
| Size Irregular | 56.8xirregular |
| Size Total Text | 56.8xirregular |
Rooms
| Level | Type | Length | Width | Dimensions |
|---|---|---|---|---|
| Basement | Kitchen | 11'5'' x 5'4'' | ||
| Basement | 4pc Bathroom | 8' x 3'4'' | ||
| Basement | Living Room | 17' x 15' | ||
| Basement | Bedroom | 13'8'' x 12'11'' | ||
| Basement | Bedroom | 10'2'' x 10'2'' | ||
| Main Level | Kitchen | 11'11'' x 10'4'' | ||
| Main Level | Dining Room | 10'1'' x 9' | ||
| Main Level | Living Room | 13'4'' x 12'7'' | ||
| Main Level | Bedroom | 12'8'' x 8'5'' | ||
| Main Level | Bedroom | 14' x 12'8'' | ||
| Main Level | Bedroom | 11'3'' x 8'8'' | ||
| Main Level | 3pc Bathroom | 8'7'' x 4'10'' |
https://www.realtor.ca/real-estate/28926804/59-18th-street-e-prince-albert-east-hill
Interested?
Contact us for more information

