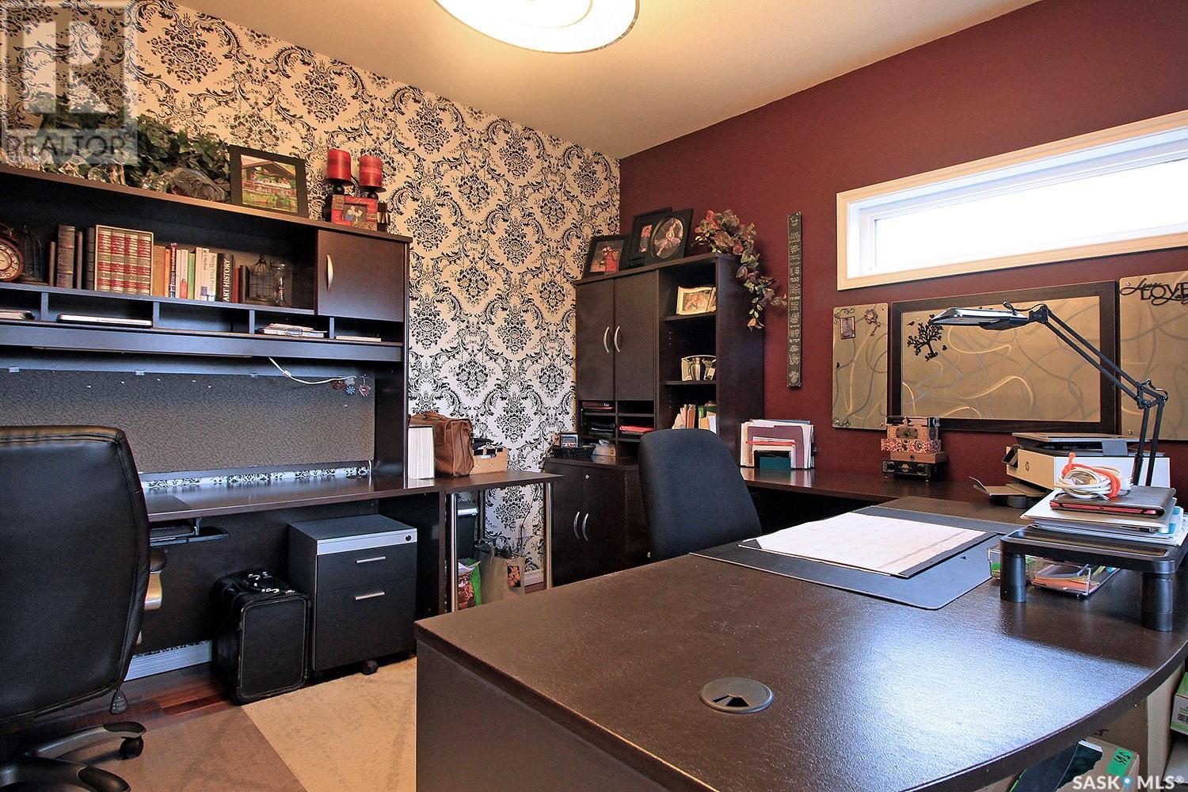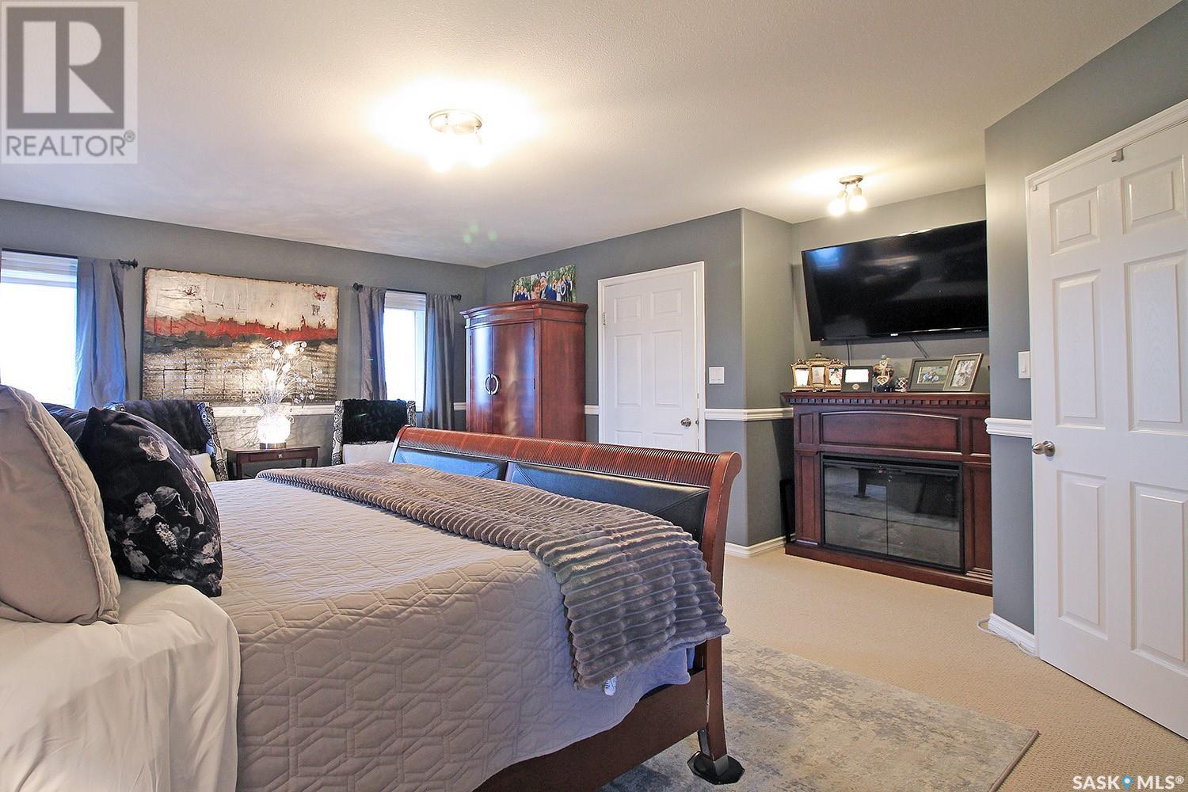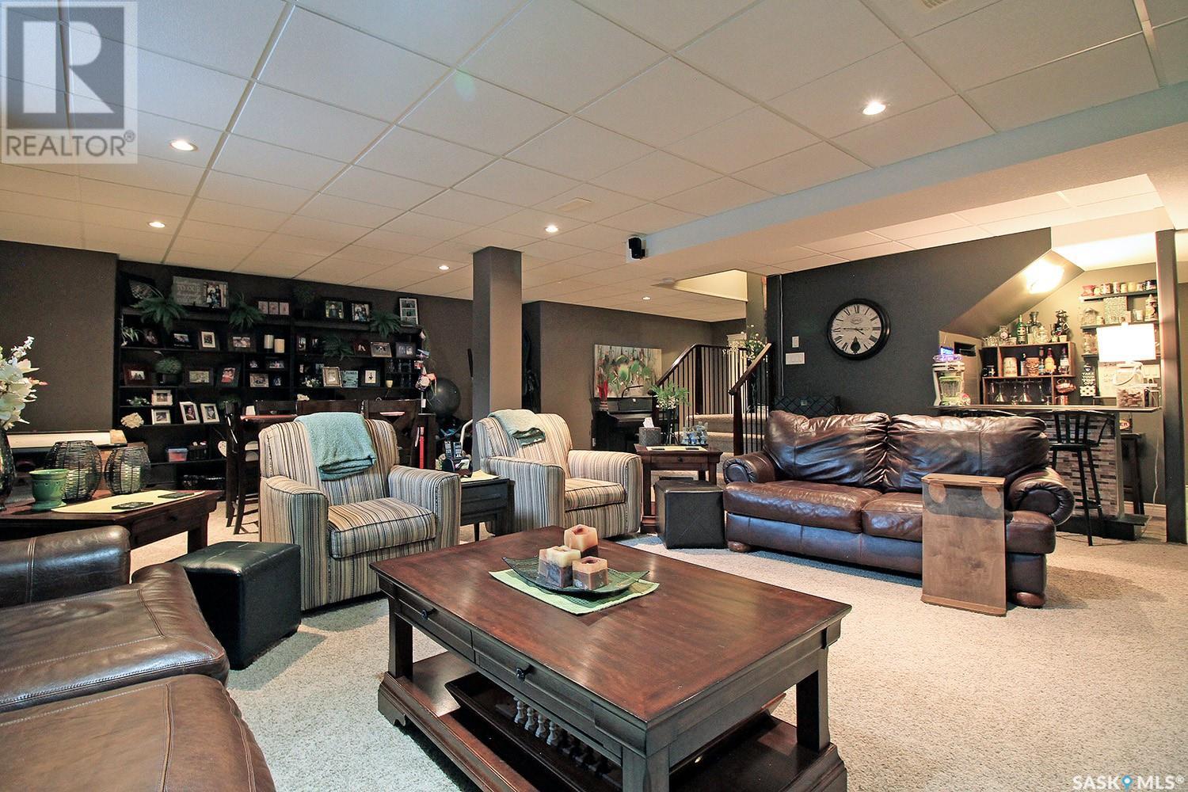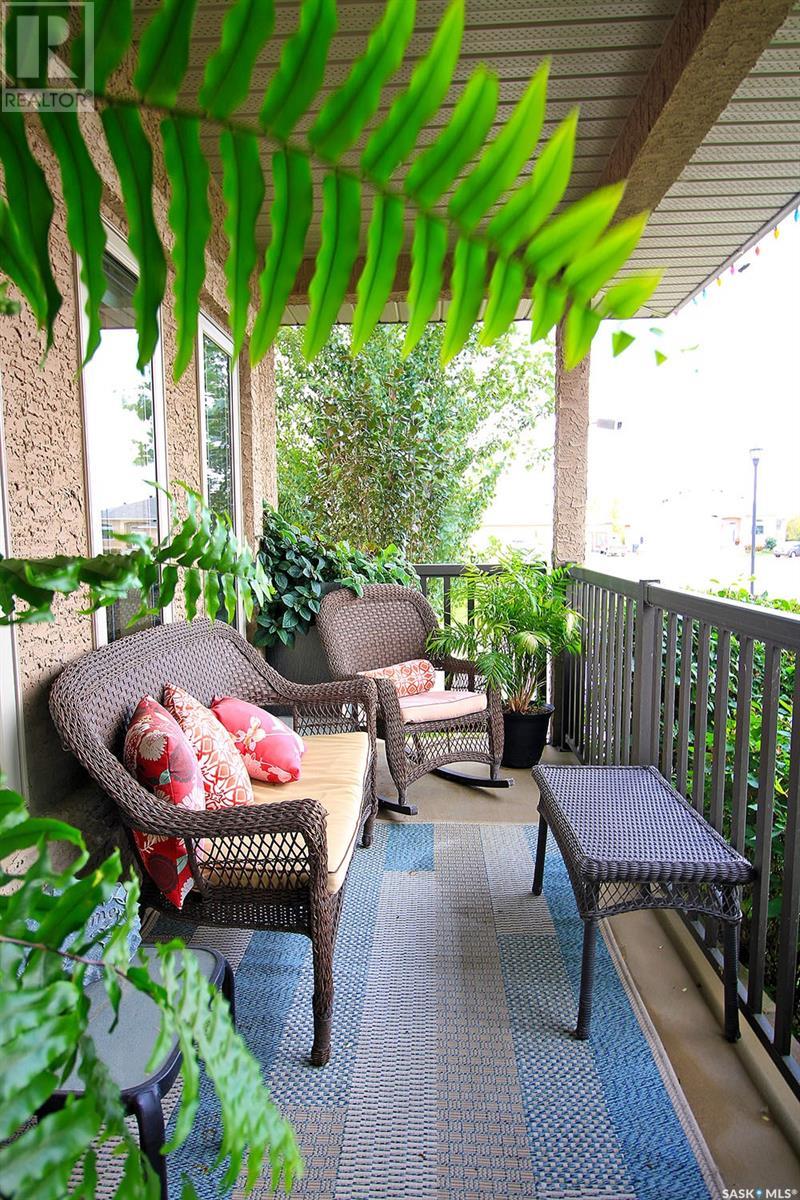5 Bedroom
4 Bathroom
3396 sqft
2 Level
Fireplace
Central Air Conditioning, Air Exchanger
Forced Air
Lawn
$644,000
Nestled in the sought-after Riverside Grove, this exquisite 2-storey executive home spans 3396 sq ft and is situated just a block away from two top-notch elementary schools in Yorkton. Boasting 5 bedrooms and 4 bathrooms, including a bonus room with endless possibilities and a home office right at the front entrance, this residence offers apple space for a growing family. The basement is not only large but cozy even with its 9 ft high ceilings which also provide for larger basement windows. The corner lot features an elevated deck and a lower deck nestled under a gazebo, perfect for relaxing in the evenings. Additionally, the large mudroom and walk-through pantry off the spacious 26x26 garage, enhance the practicality and charm of this property. Tastefully decorated inside and remarkably landscaped outside, this truly is a property one can be proud of! Call today for a guided tour of this amazing property! (id:51699)
Property Details
|
MLS® Number
|
SK984075 |
|
Property Type
|
Single Family |
|
Features
|
Treed, Corner Site, Irregular Lot Size |
|
Structure
|
Deck |
Building
|
Bathroom Total
|
4 |
|
Bedrooms Total
|
5 |
|
Appliances
|
Washer, Refrigerator, Dishwasher, Dryer, Microwave, Oven - Built-in, Window Coverings, Garage Door Opener Remote(s), Storage Shed, Stove |
|
Architectural Style
|
2 Level |
|
Basement Development
|
Finished |
|
Basement Type
|
Full (finished) |
|
Constructed Date
|
2006 |
|
Cooling Type
|
Central Air Conditioning, Air Exchanger |
|
Fireplace Fuel
|
Electric,gas |
|
Fireplace Present
|
Yes |
|
Fireplace Type
|
Conventional,conventional |
|
Heating Fuel
|
Natural Gas |
|
Heating Type
|
Forced Air |
|
Stories Total
|
2 |
|
Size Interior
|
3396 Sqft |
|
Type
|
House |
Parking
|
Attached Garage
|
|
|
Parking Space(s)
|
5 |
Land
|
Acreage
|
No |
|
Fence Type
|
Fence |
|
Landscape Features
|
Lawn |
|
Size Irregular
|
7163.00 |
|
Size Total
|
7163 Sqft |
|
Size Total Text
|
7163 Sqft |
Rooms
| Level |
Type |
Length |
Width |
Dimensions |
|
Second Level |
Bonus Room |
|
|
16'4 x 14'2 |
|
Second Level |
Bedroom |
|
|
13'3 x 10'2 |
|
Second Level |
Laundry Room |
|
|
7' x 8'8 |
|
Second Level |
4pc Bathroom |
5 ft |
|
5 ft x Measurements not available |
|
Second Level |
Bedroom |
|
|
9'8 x 17'6 |
|
Second Level |
Primary Bedroom |
|
|
19'6 x 14'4 |
|
Second Level |
4pc Bathroom |
|
|
17'9 x 8' |
|
Basement |
Other |
|
|
21'7 x 23'1 |
|
Basement |
Bedroom |
|
|
10'9 x 12' |
|
Basement |
3pc Bathroom |
|
|
5'9 x 10' |
|
Basement |
Bedroom |
|
|
10'9 x 12'1 |
|
Basement |
Utility Room |
|
|
9'7 x 9'4 |
|
Main Level |
Kitchen |
|
|
16'6 x 18'8 |
|
Main Level |
Dining Room |
|
|
12'9 x 11' |
|
Main Level |
Living Room |
|
|
16'5 x 17'9 |
|
Main Level |
Foyer |
|
|
6'6 x 7'3 |
|
Main Level |
Office |
|
|
12'5 x 12'4 |
|
Main Level |
2pc Bathroom |
|
|
8'6 x 5'4 |
|
Main Level |
Mud Room |
|
|
9'7 x 10'8 |
https://www.realtor.ca/real-estate/27442055/59-poplar-bay-yorkton




















































