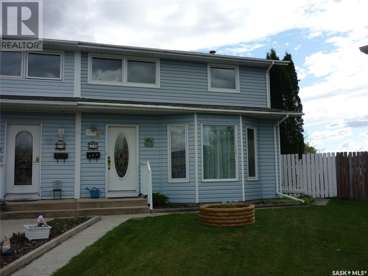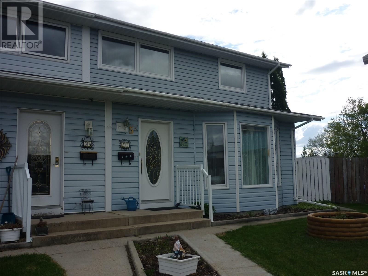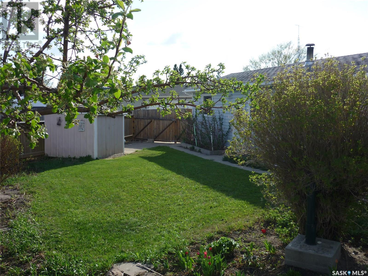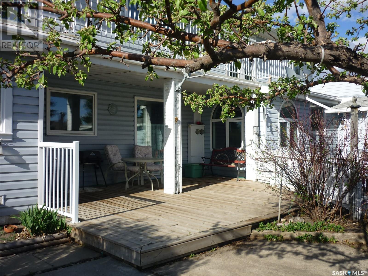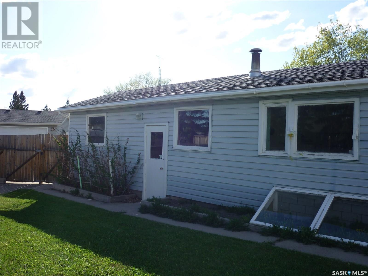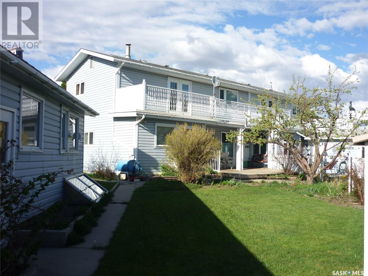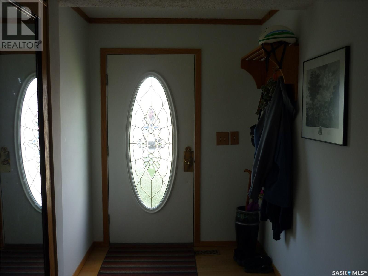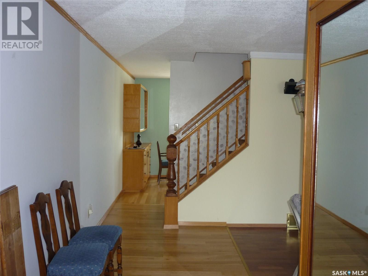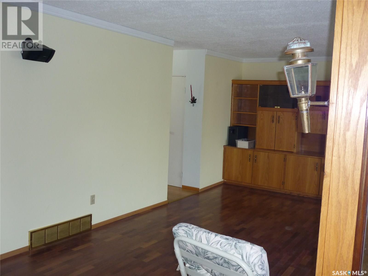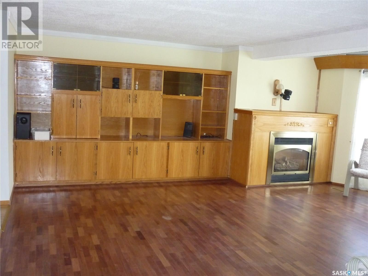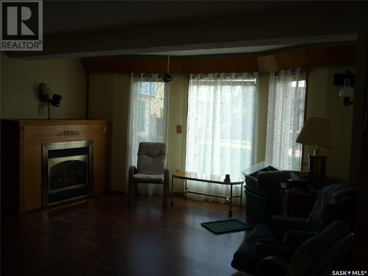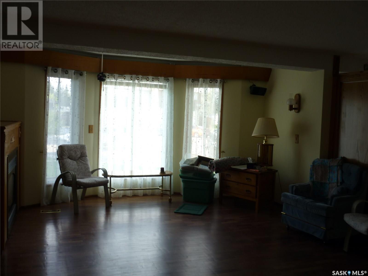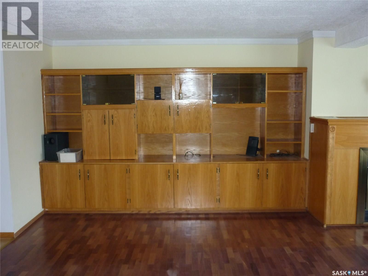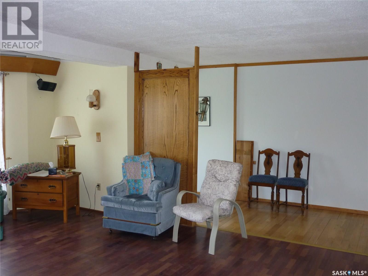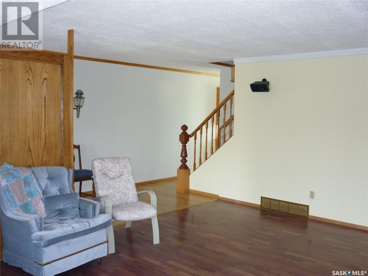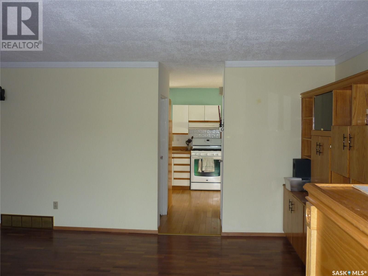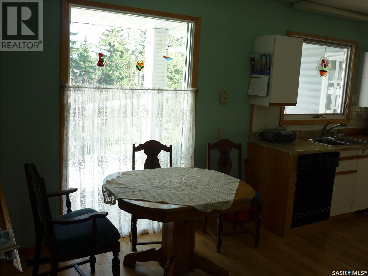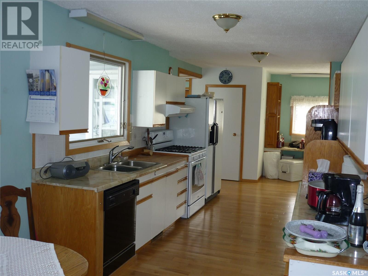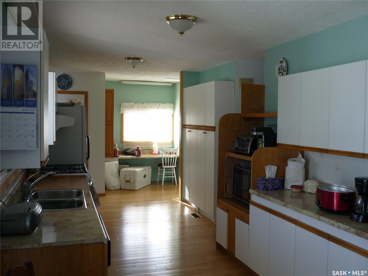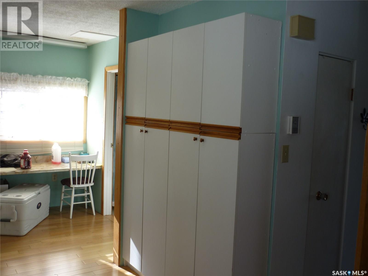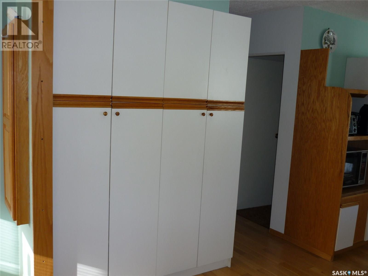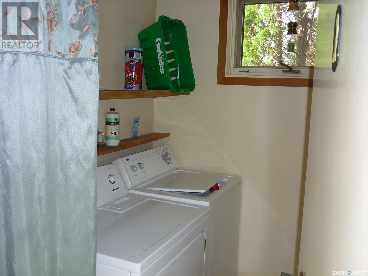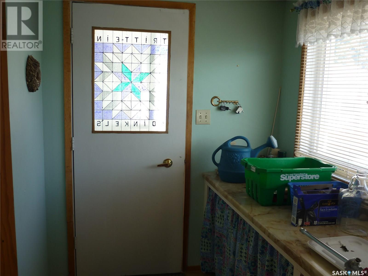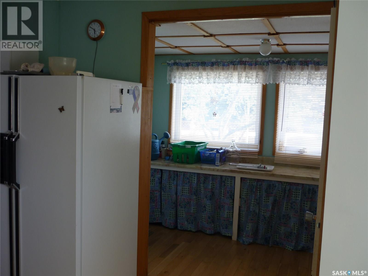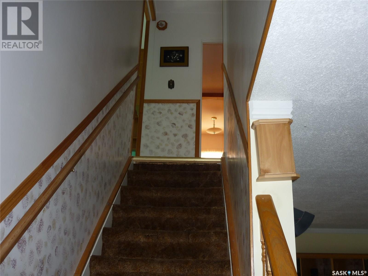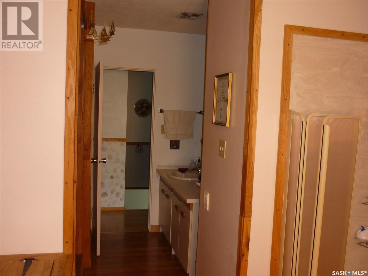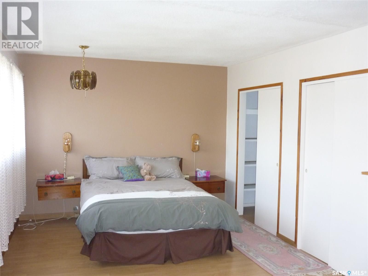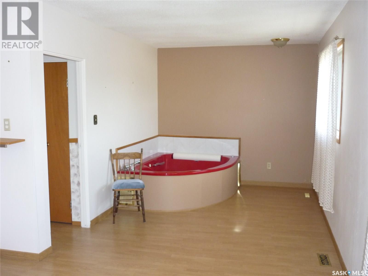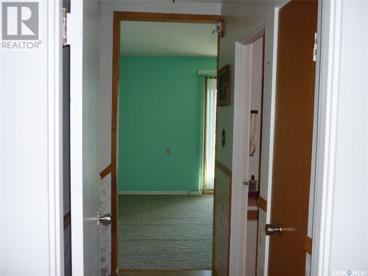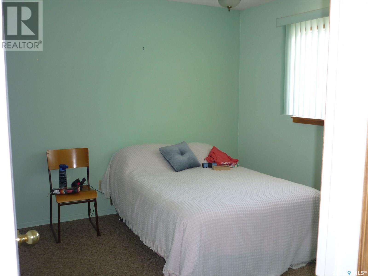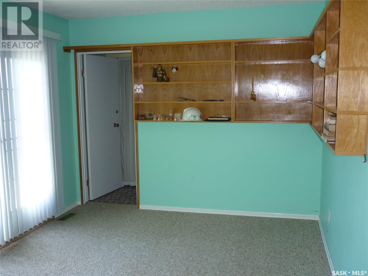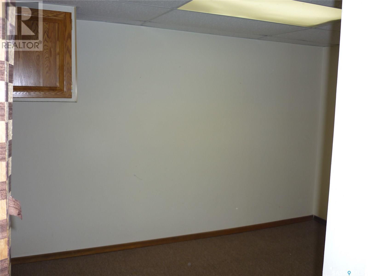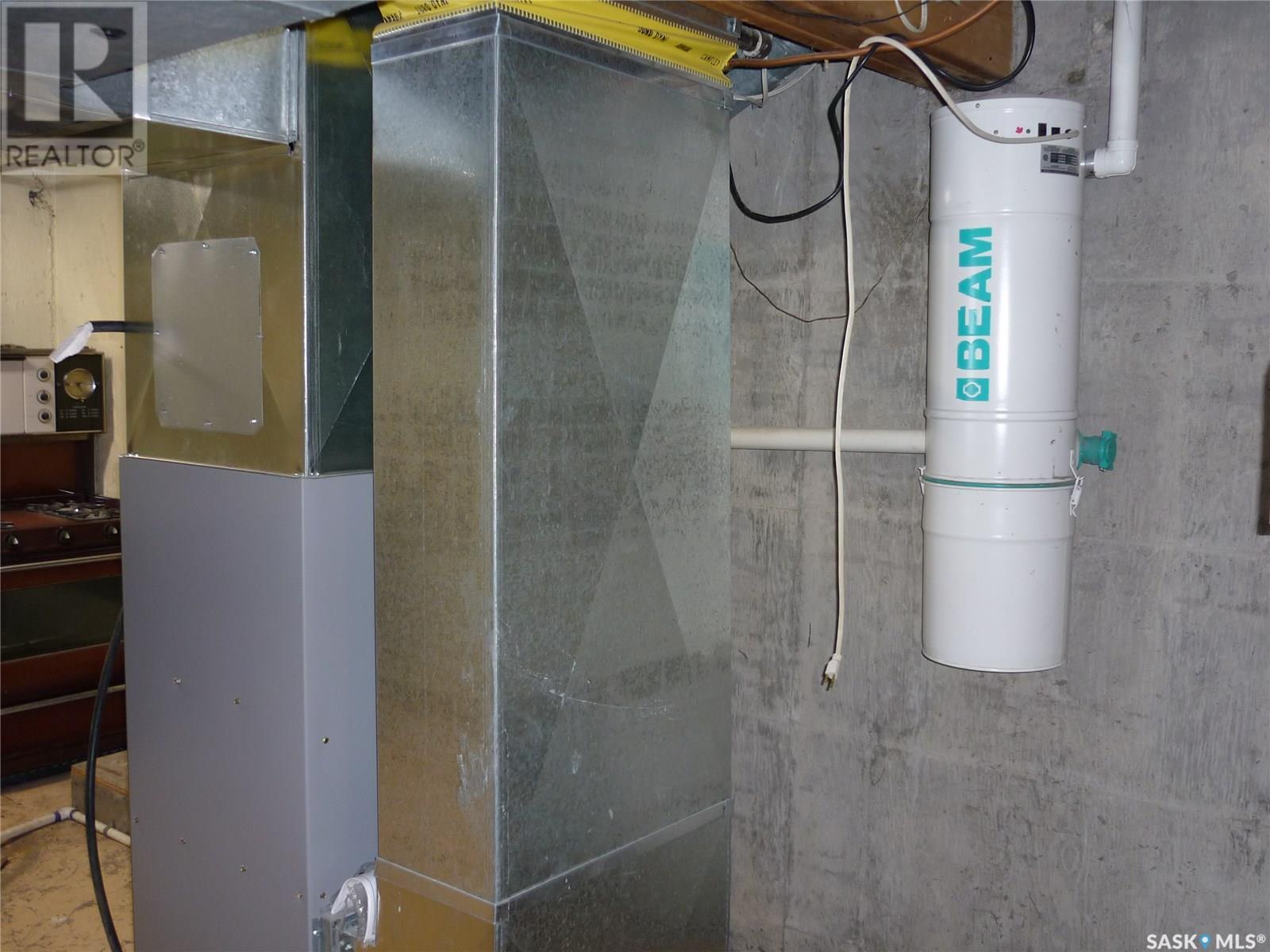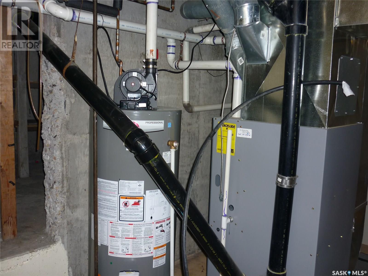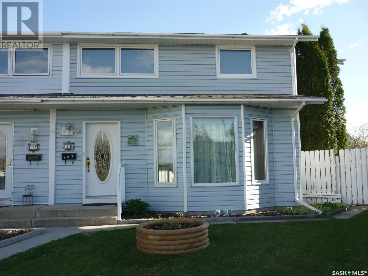3 Bedroom
2 Bathroom
1695 sqft
2 Level
Fireplace
Forced Air
Lawn
$134,900
Located on a quiet cul de sac in the busy Town of Lanigan, this 1695 square foot, 3 bedroom, two bath home could be yours! Exterior updates include vinyl siding, doors and windows which were done at the time of the addition. Hardwood flooring through out the main floor, gas fireplace in the spacious living room. Open galley style kitchen/dining room which overlooks the covered deck and mature back yard. Work area for sewing or office, 3 piece bath/laundry off the back entrance complete the main floor. Upstairs has three bedrooms, Master and two additional, one of which has garden doors leading to a balcony. Large Master suite has a corner soaker tub. Main bath has large walk in shower (plumbing for tub is still in place). Basement is partially finished with den, utility, workshop/summer kitchen area. Single detached garage with attached insulated/heated workshop is accessed via the back alley. This affordable home must be seen to be appreciated! (id:51699)
Property Details
|
MLS® Number
|
SK930721 |
|
Property Type
|
Single Family |
|
Features
|
Treed, Irregular Lot Size, Balcony, Paved Driveway |
|
Structure
|
Deck |
Building
|
Bathroom Total
|
2 |
|
Bedrooms Total
|
3 |
|
Appliances
|
Washer, Refrigerator, Satellite Dish, Dishwasher, Dryer, Microwave, Garburator, Window Coverings, Garage Door Opener Remote(s), Hood Fan, Storage Shed, Stove |
|
Architectural Style
|
2 Level |
|
Basement Development
|
Partially Finished |
|
Basement Type
|
Full (partially Finished) |
|
Constructed Date
|
1966 |
|
Construction Style Attachment
|
Semi-detached |
|
Fireplace Fuel
|
Gas |
|
Fireplace Present
|
Yes |
|
Fireplace Type
|
Conventional |
|
Heating Fuel
|
Natural Gas |
|
Heating Type
|
Forced Air |
|
Stories Total
|
2 |
|
Size Interior
|
1695 Sqft |
Parking
|
Detached Garage
|
|
|
Parking Space(s)
|
1 |
Land
|
Acreage
|
No |
|
Fence Type
|
Fence |
|
Landscape Features
|
Lawn |
|
Size Frontage
|
25 Ft |
|
Size Irregular
|
25x118 |
|
Size Total Text
|
25x118 |
Rooms
| Level |
Type |
Length |
Width |
Dimensions |
|
Second Level |
Primary Bedroom |
24 ft ,2 in |
10 ft ,10 in |
24 ft ,2 in x 10 ft ,10 in |
|
Second Level |
Bedroom |
12 ft ,10 in |
10 ft ,3 in |
12 ft ,10 in x 10 ft ,3 in |
|
Second Level |
Bedroom |
11 ft |
10 ft ,3 in |
11 ft x 10 ft ,3 in |
|
Second Level |
3pc Bathroom |
16 ft |
8 ft |
16 ft x 8 ft |
|
Basement |
Den |
11 ft |
8 ft ,7 in |
11 ft x 8 ft ,7 in |
|
Basement |
Utility Room |
12 ft |
11 ft |
12 ft x 11 ft |
|
Basement |
Storage |
13 ft ,4 in |
12 ft ,4 in |
13 ft ,4 in x 12 ft ,4 in |
|
Main Level |
Living Room |
18 ft ,2 in |
18 ft |
18 ft ,2 in x 18 ft |
|
Main Level |
Dining Room |
7 ft ,3 in |
9 ft |
7 ft ,3 in x 9 ft |
|
Main Level |
Laundry Room |
7 ft ,5 in |
7 ft |
7 ft ,5 in x 7 ft |
|
Main Level |
Kitchen |
15 ft ,6 in |
9 ft |
15 ft ,6 in x 9 ft |
|
Main Level |
Enclosed Porch |
10 ft ,2 in |
5 ft ,5 in |
10 ft ,2 in x 5 ft ,5 in |
|
Main Level |
Storage |
4 ft ,7 in |
4 ft ,5 in |
4 ft ,7 in x 4 ft ,5 in |
https://www.realtor.ca/real-estate/25649050/5b-maple-place-lanigan

