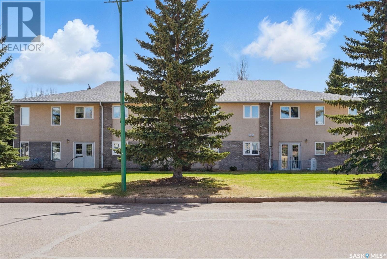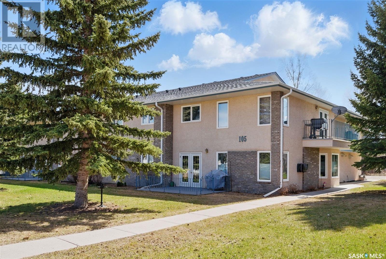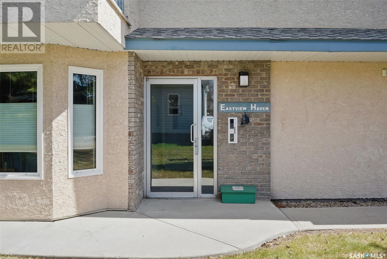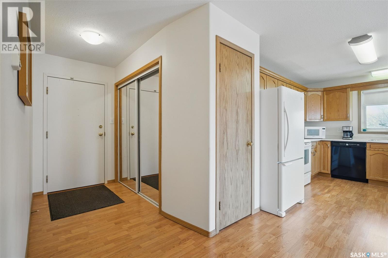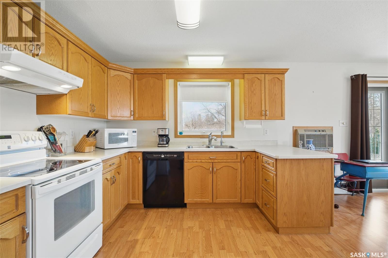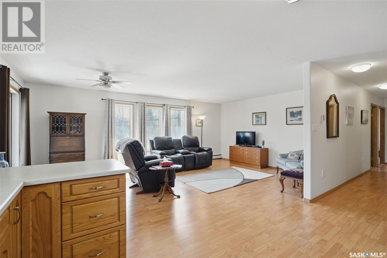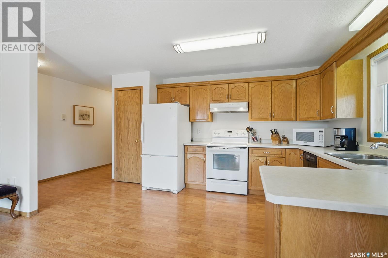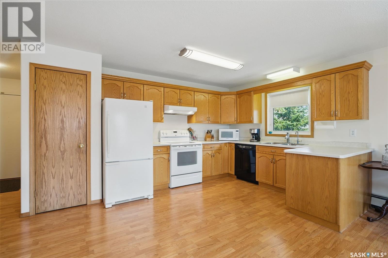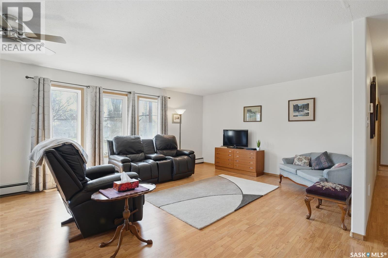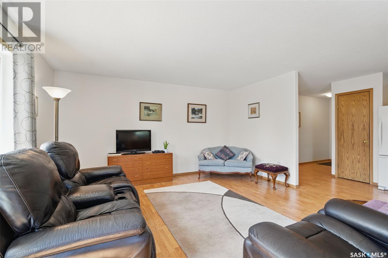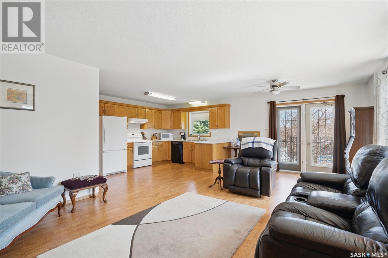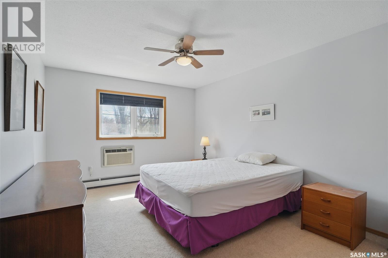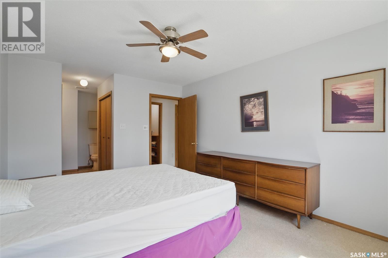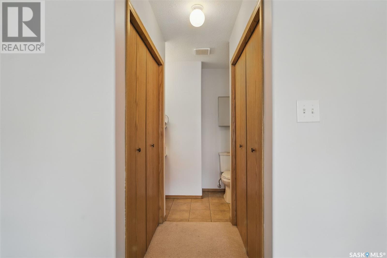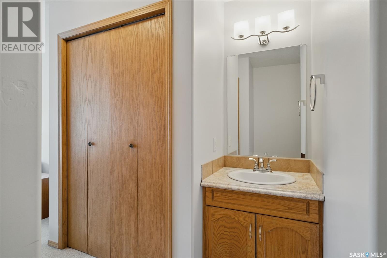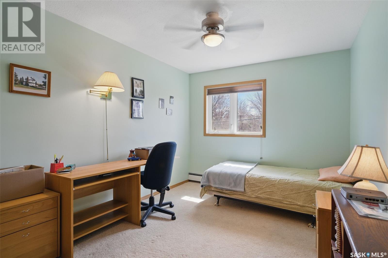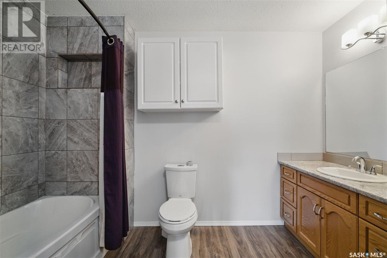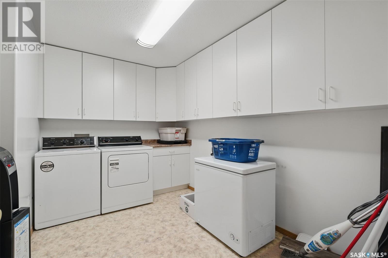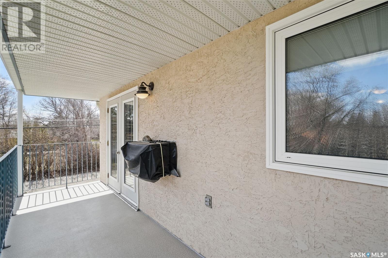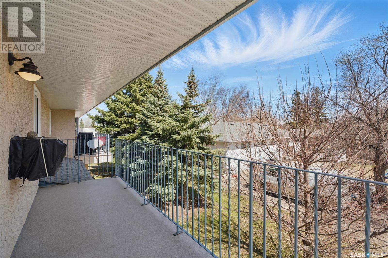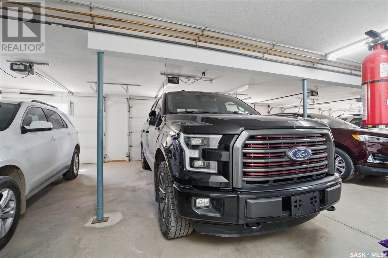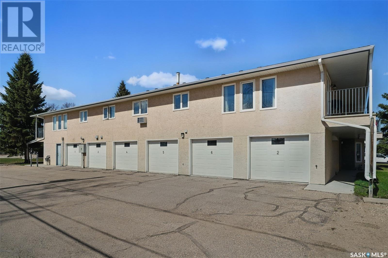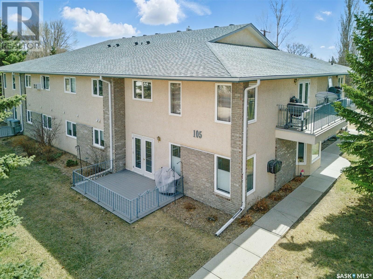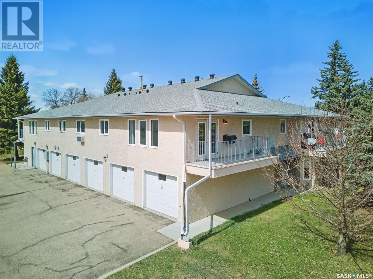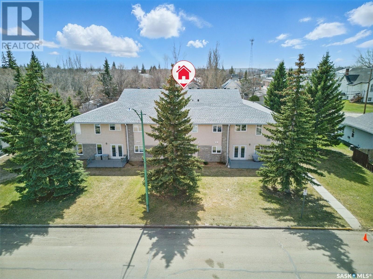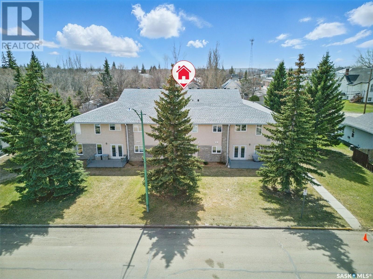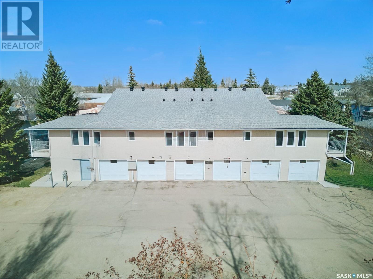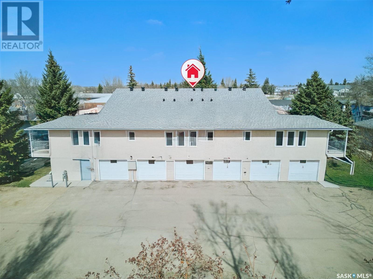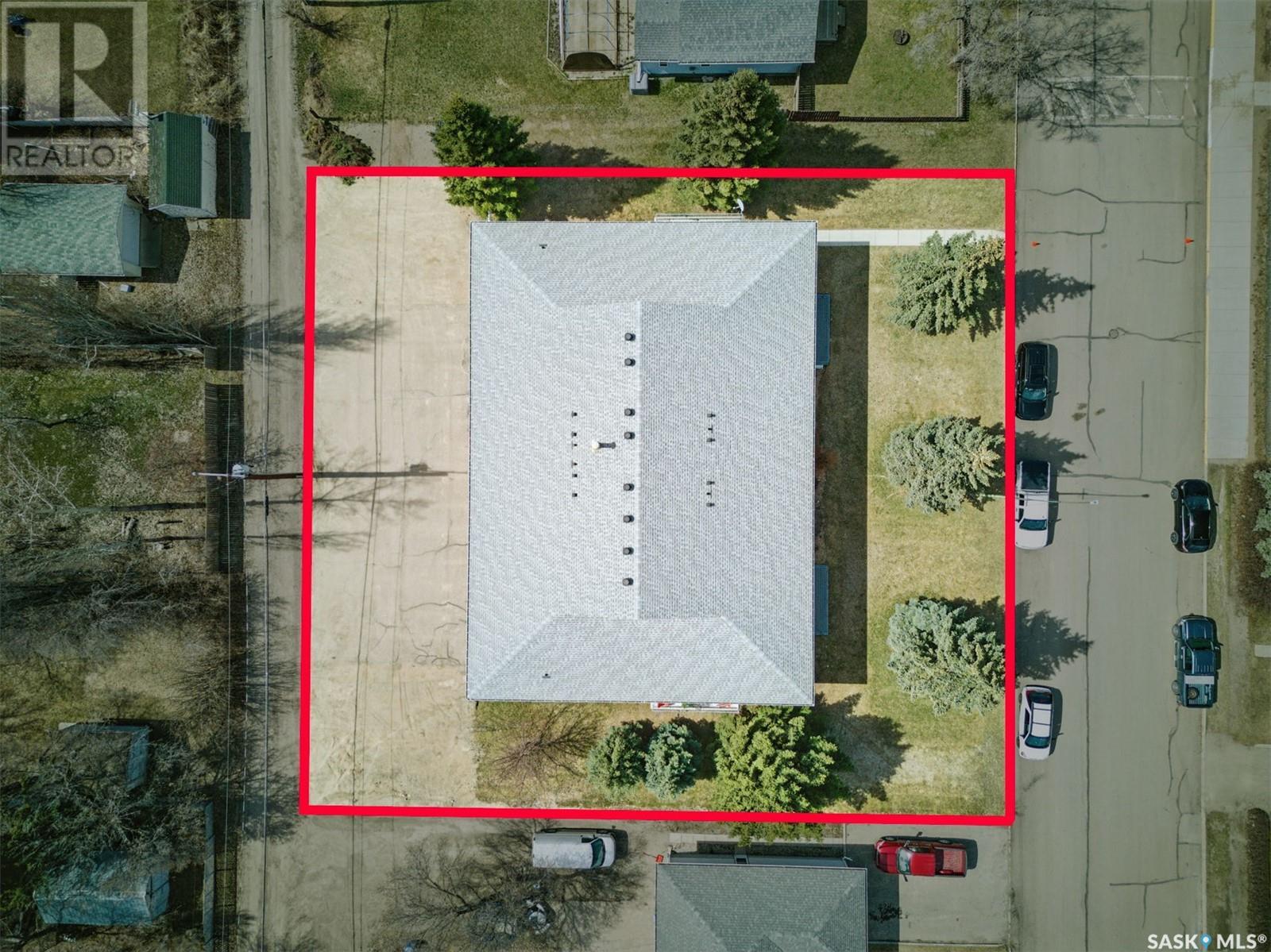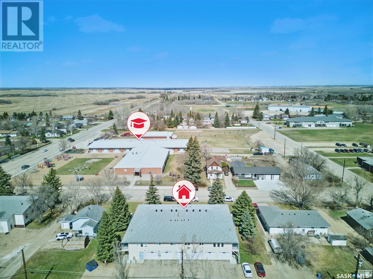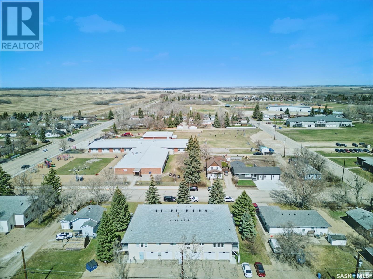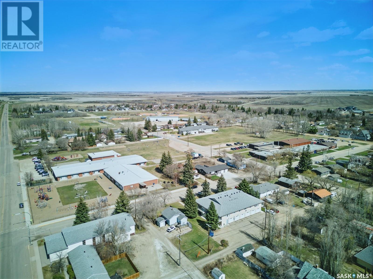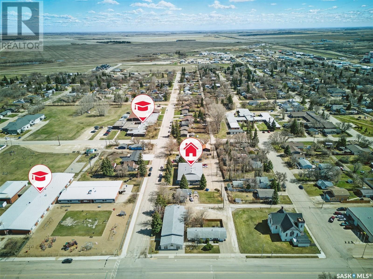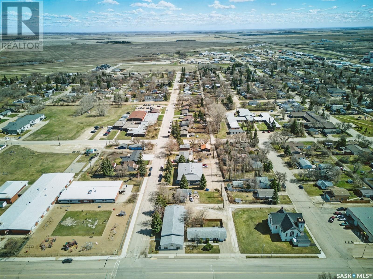6 105 6th Avenue E Watrous, Saskatchewan S0K 4T0
$189,900Maintenance,
$380 Monthly
Maintenance,
$380 MonthlyThis well kept condo in the busy town of Watrous is move in ready. Located on the SE corner of the 2nd floor, it is easily accessible by stairs or elevator. Foyer accesses open kitchen/dining living room. Plenty of cupboards provide ample storage and workspace to prepare meals and treats. Garden doors off dining area access east facing balcony with room for a small patio set. Living room has large south windows providing tons of natural light. Down the hall you'll find a laundry/utility room, bedroom, primary bedroom with 2 pic ensuite and huge main bath, ideal for navigating mobility challenges. Tub/surround have been updated. Parking stall is in heated garage, and a storage locker off the garage provides room to store larger/seasonal items. Located just 5 minutes from the resort village of Manitou Beach, this property is ideal for those wanting to enjoy the mineral spa year round! Watrous is a thriving community with all services within 30 minutes fo 3 portash mines, just over 1 hour from Saskiatoon and undeer 2 hours to Regina. Call today for your viewing appointment! (id:51699)
Property Details
| MLS® Number | SK004389 |
| Property Type | Single Family |
| Community Features | Pets Not Allowed |
| Features | Lane, Rectangular, Elevator, Wheelchair Access, Balcony |
Building
| Bathroom Total | 2 |
| Bedrooms Total | 2 |
| Appliances | Washer, Refrigerator, Intercom, Dishwasher, Dryer, Window Coverings, Garage Door Opener Remote(s), Stove |
| Architectural Style | Low Rise |
| Constructed Date | 1996 |
| Heating Fuel | Natural Gas |
| Heating Type | Baseboard Heaters, Hot Water |
| Size Interior | 1100 Sqft |
| Type | Apartment |
Parking
| Attached Garage | |
| Heated Garage | |
| Parking Space(s) | 1 |
Land
| Acreage | No |
Rooms
| Level | Type | Length | Width | Dimensions |
|---|---|---|---|---|
| Main Level | Foyer | Measurements not available | ||
| Main Level | Kitchen | 11 ft | 10 ft ,6 in | 11 ft x 10 ft ,6 in |
| Main Level | Living Room | 14 ft ,5 in | 13 ft ,5 in | 14 ft ,5 in x 13 ft ,5 in |
| Main Level | Bedroom | 9 ft ,5 in | 14 ft ,8 in | 9 ft ,5 in x 14 ft ,8 in |
| Main Level | 4pc Bathroom | 7 ft ,8 in | 11 ft ,7 in | 7 ft ,8 in x 11 ft ,7 in |
| Main Level | Primary Bedroom | 14 ft ,6 in | 10 ft ,11 in | 14 ft ,6 in x 10 ft ,11 in |
| Main Level | 2pc Ensuite Bath | Measurements not available | ||
| Main Level | Laundry Room | 10 ft | 11 ft ,8 in | 10 ft x 11 ft ,8 in |
| Main Level | Dining Room | 11 ft | 8 ft ,6 in | 11 ft x 8 ft ,6 in |
https://www.realtor.ca/real-estate/28246843/6-105-6th-avenue-e-watrous
Interested?
Contact us for more information

