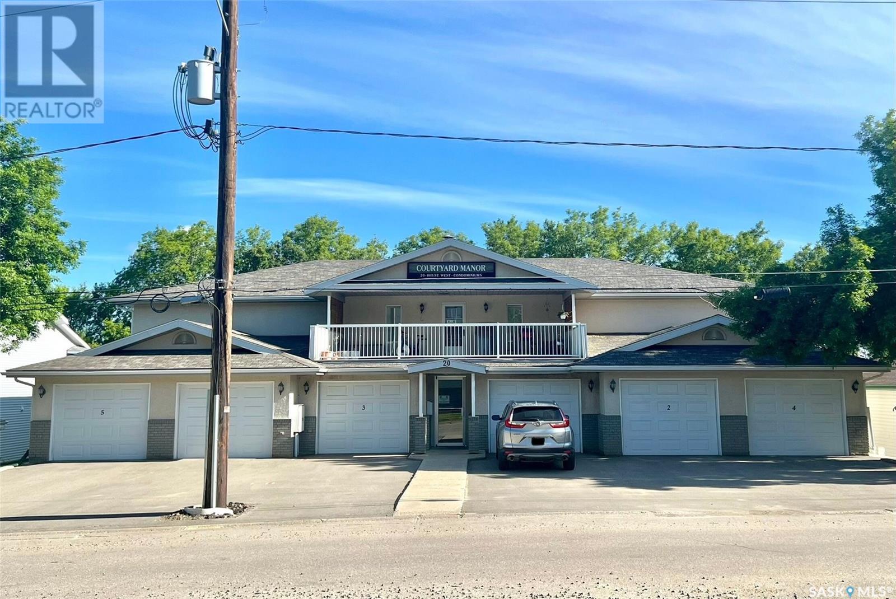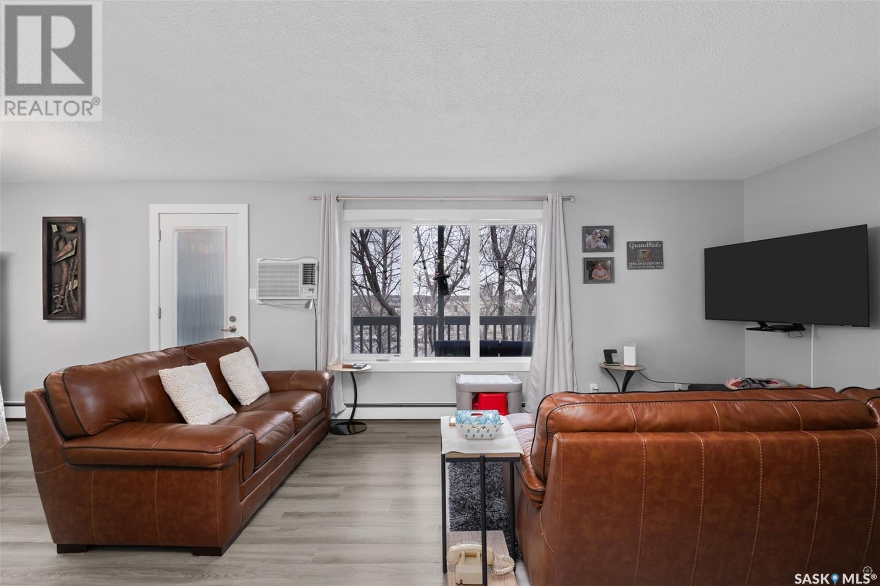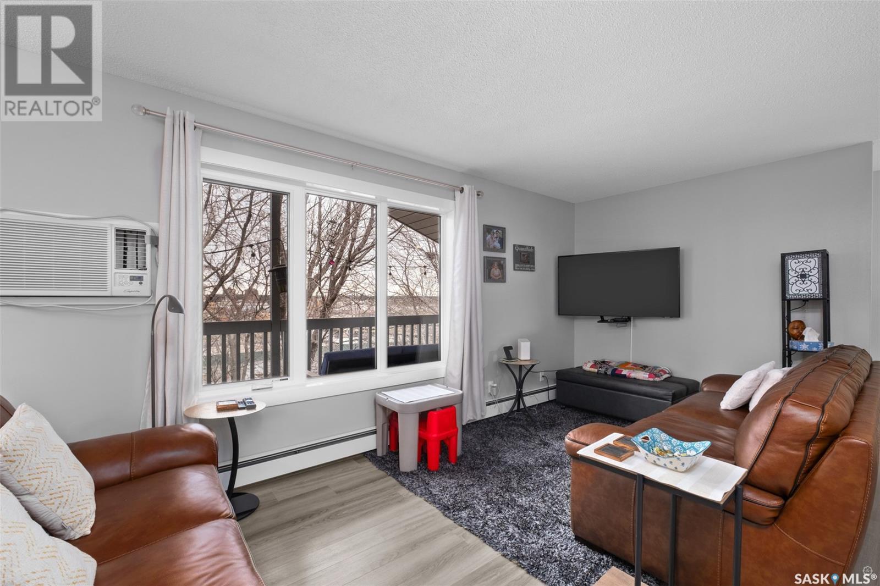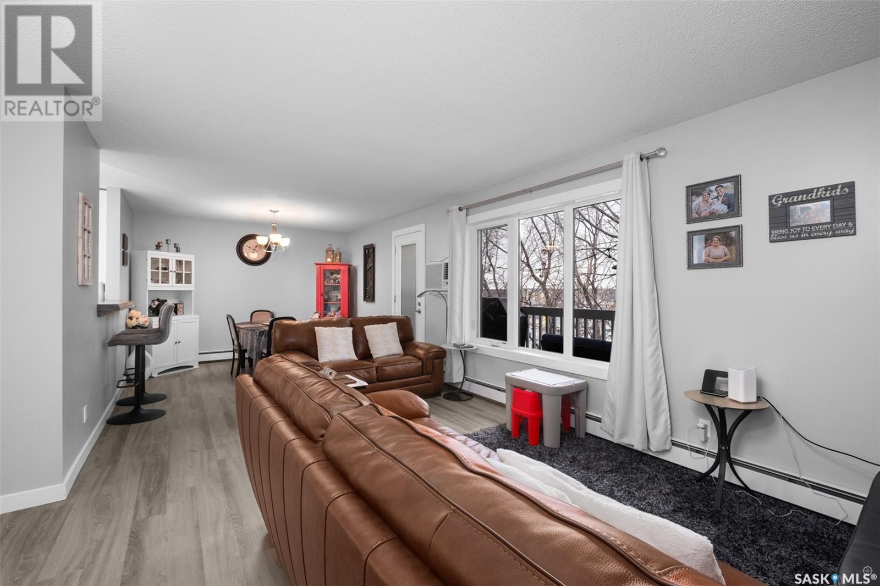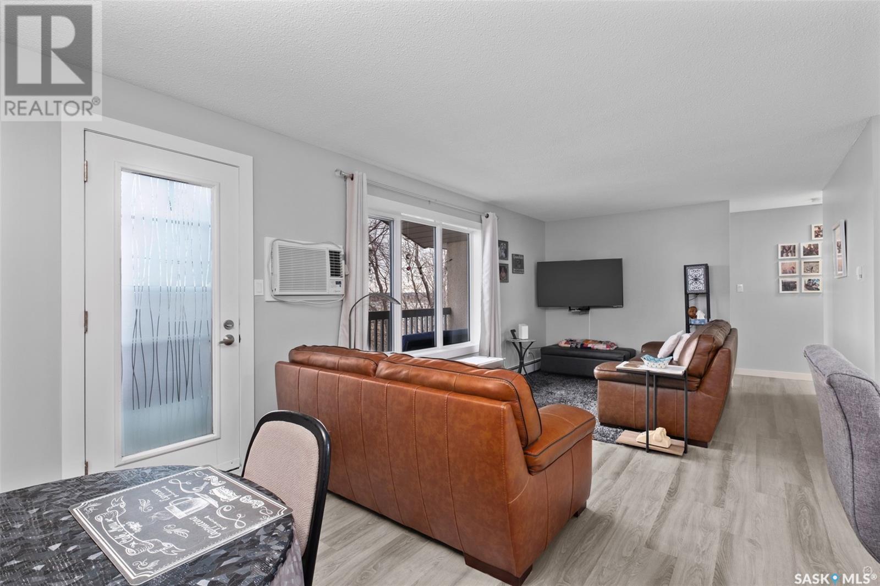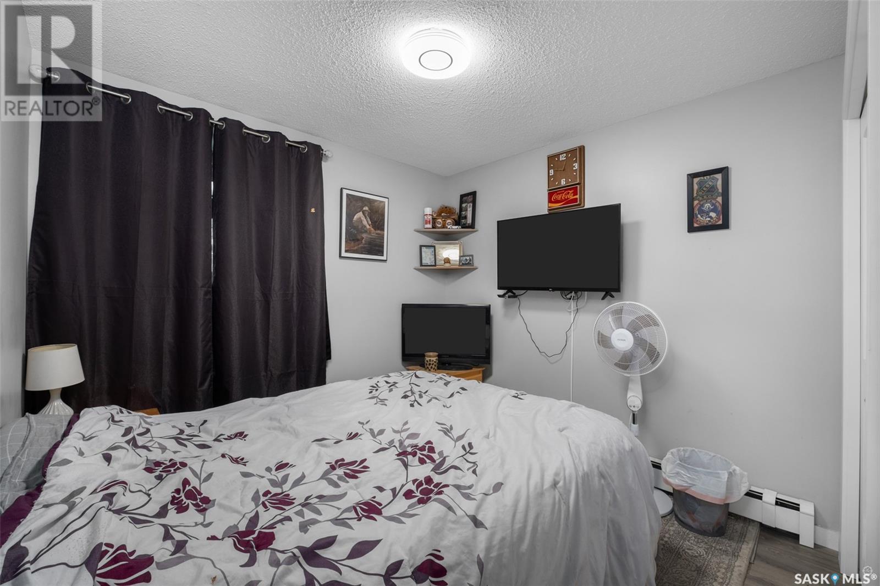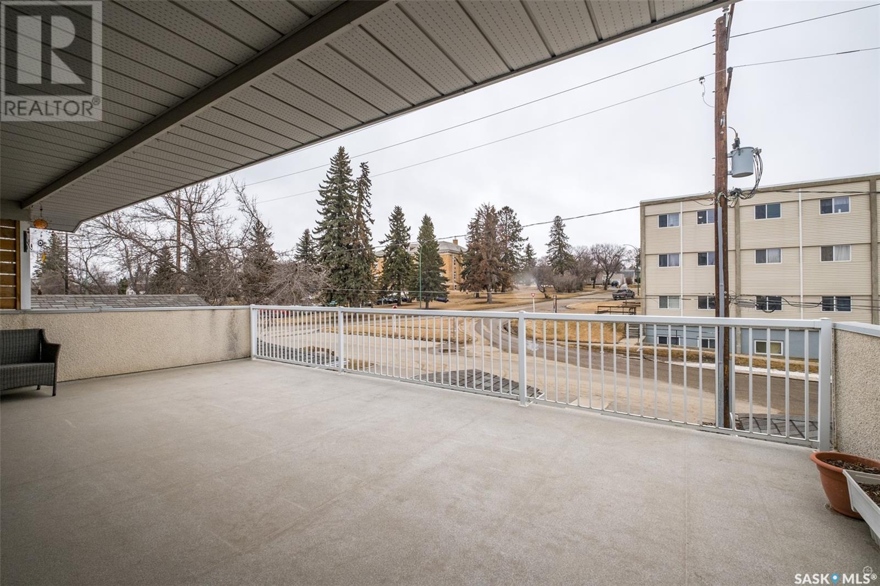6 20 18th Street W Prince Albert, Saskatchewan S6V 3Z7
$189,000Maintenance,
$440 Monthly
Maintenance,
$440 MonthlyGorgeous centrally located move in ready 2 bedroom and 2 bathroom condo unit with captivating city views! This unit features newer vinyl plank flooring, paint and light fixtures throughout. The modern kitchen includes bar seating, updated cabinets, and countertops with a spacious laundry room conveniently located nearby. Enjoy the comfort of a primary bedroom with a 2 piece ensuite and ample closet space. There is also a generously sized second bedroom and 3 piece bathroom with a newer vanity and a custom tiled shower. The bright and spacious combined living and dining room leads onto a balcony with a substantial storage room. Residents also have access to a sizable South facing deck. This unit includes a 14 x 20 ft insulated garage. Close to schools, Kinsmen Park and the Gateway Mall. Enjoy the convenience of low maintenance condo living! (id:51699)
Property Details
| MLS® Number | SK974119 |
| Property Type | Single Family |
| Neigbourhood | West Hill PA |
| Community Features | Pets Not Allowed |
| Features | Rectangular, Balcony |
Building
| Bathroom Total | 2 |
| Bedrooms Total | 2 |
| Appliances | Washer, Refrigerator, Dishwasher, Dryer, Garage Door Opener Remote(s), Stove |
| Architectural Style | Low Rise |
| Constructed Date | 1989 |
| Heating Fuel | Natural Gas |
| Heating Type | Hot Water |
| Size Interior | 1087 Sqft |
| Type | Apartment |
Parking
| Attached Garage | |
| Surfaced | 1 |
| Parking Space(s) | 2 |
Land
| Acreage | No |
Rooms
| Level | Type | Length | Width | Dimensions |
|---|---|---|---|---|
| Main Level | Primary Bedroom | 11 ft ,6 in | 13 ft | 11 ft ,6 in x 13 ft |
| Main Level | 2pc Ensuite Bath | 7 ft ,11 in | 2 ft ,6 in | 7 ft ,11 in x 2 ft ,6 in |
| Main Level | 3pc Bathroom | 4 ft ,11 in | 7 ft ,11 in | 4 ft ,11 in x 7 ft ,11 in |
| Main Level | Bedroom | 11 ft ,2 in | 9 ft ,4 in | 11 ft ,2 in x 9 ft ,4 in |
| Main Level | Living Room | 11 ft ,11 in | 11 ft ,3 in | 11 ft ,11 in x 11 ft ,3 in |
| Main Level | Dining Room | 11 ft ,3 in | 14 ft ,7 in | 11 ft ,3 in x 14 ft ,7 in |
| Main Level | Kitchen | 8 ft ,4 in | 14 ft ,7 in | 8 ft ,4 in x 14 ft ,7 in |
| Main Level | Laundry Room | 10 ft ,1 in | 5 ft ,3 in | 10 ft ,1 in x 5 ft ,3 in |
https://www.realtor.ca/real-estate/27060242/6-20-18th-street-w-prince-albert-west-hill-pa
Interested?
Contact us for more information

