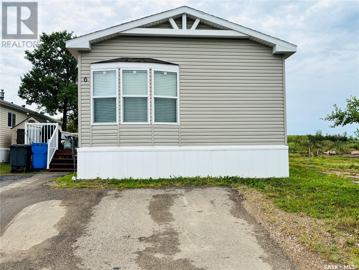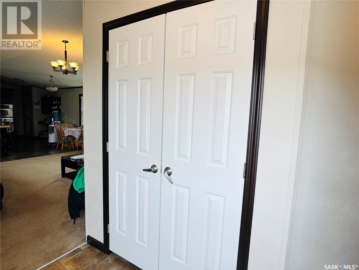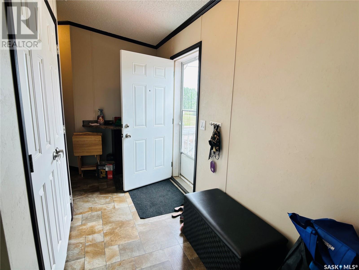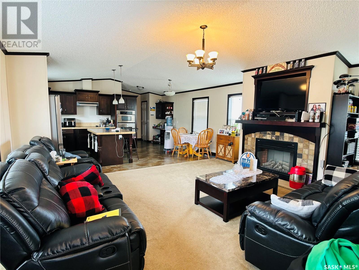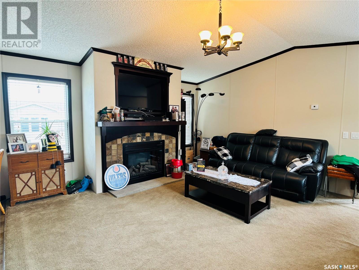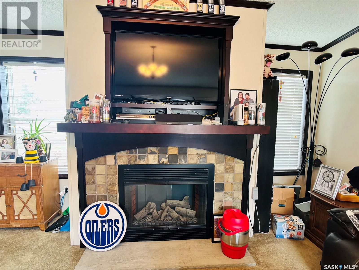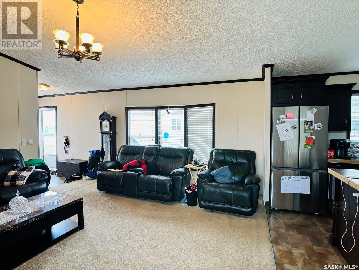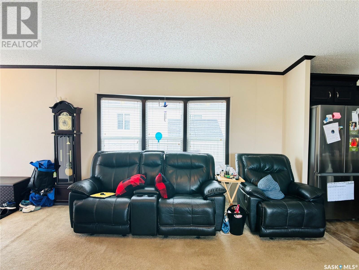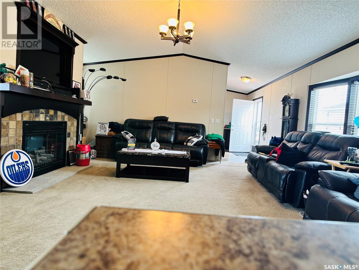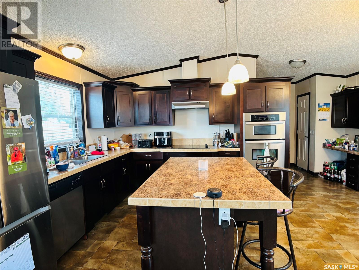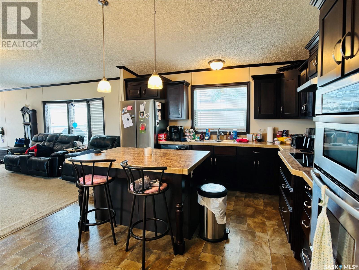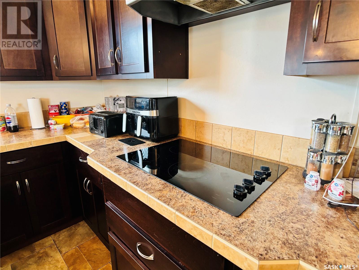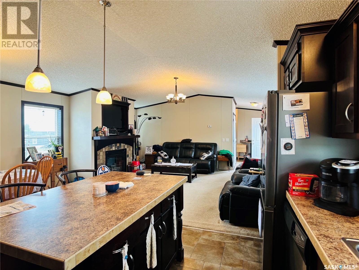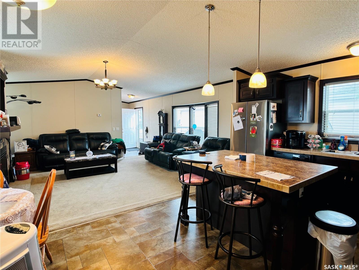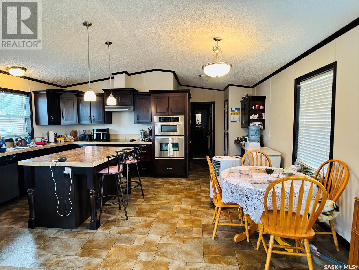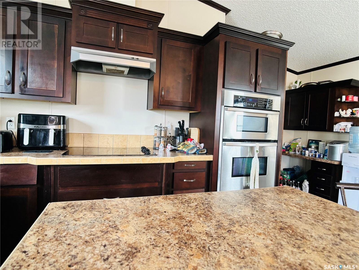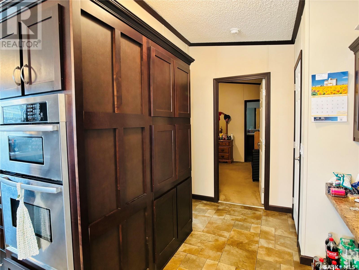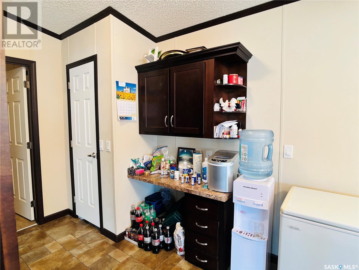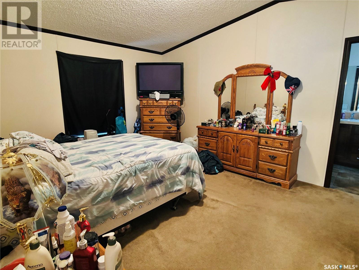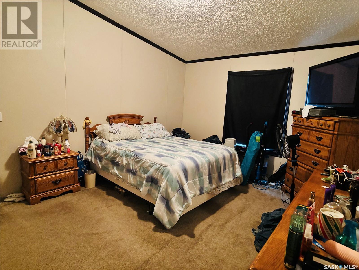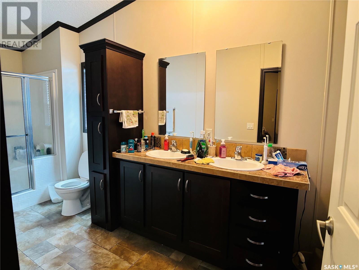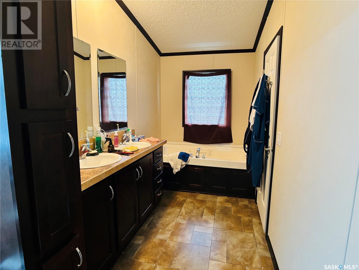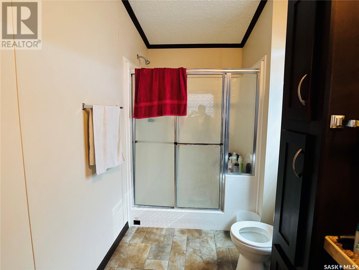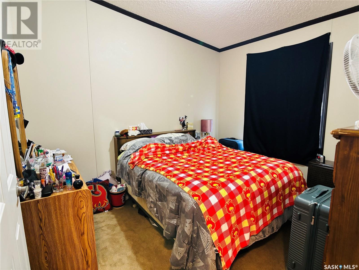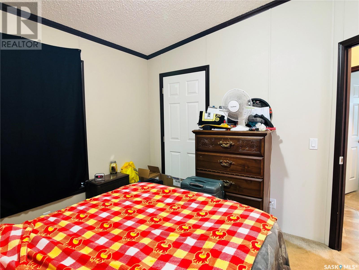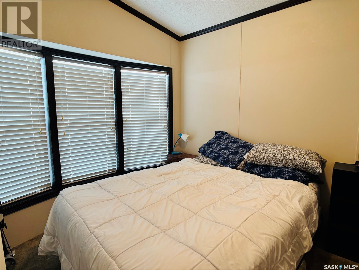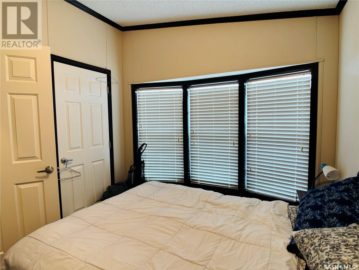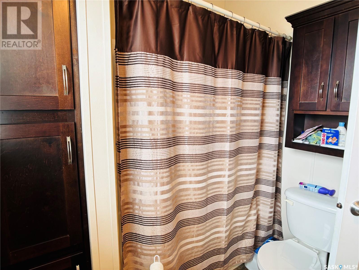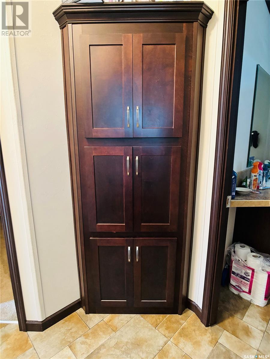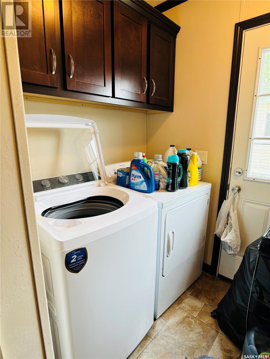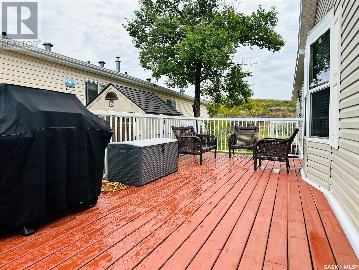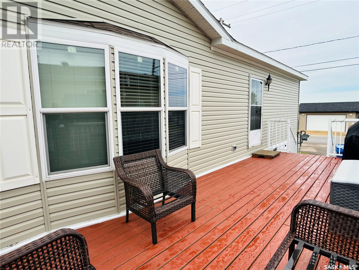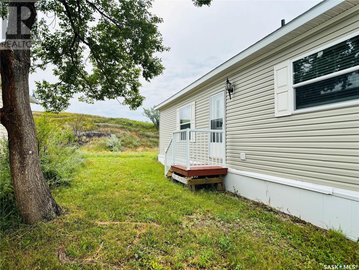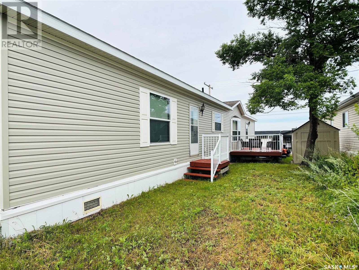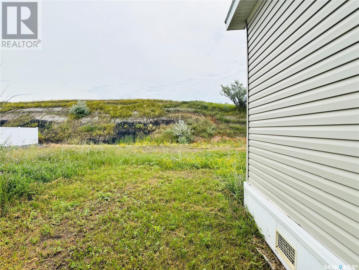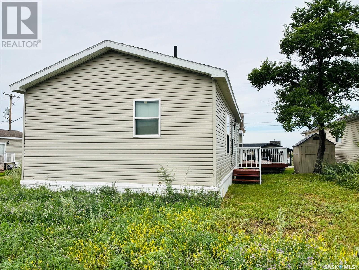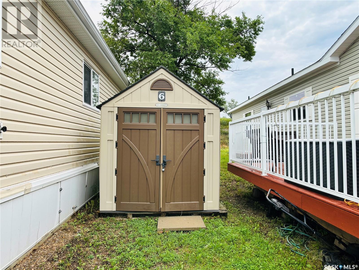3 Bedroom
2 Bathroom
1520 sqft
Mobile Home
Fireplace
Forced Air
Lawn
$185,000
Welcome to this well-maintained 1,520 square foot home, built in 2012 and situated on its own lot—no lot rent! This spacious and functional home features an open-concept layout with a generous kitchen, dining, and living space ideal for entertaining or family living. The heart of the home is the large kitchen, offering dark wood cabinetry, ample counter space, a center island with seating, a large pantry area and stainless steel appliances, including a double wall oven. The inviting living room is filled with natural light creating a bright and airy atmosphere throughout the day. The focal point of this warm and welcoming space is the built-in gas fireplace—perfect for cozy evenings or adding ambiance year-round. The open layout flows seamlessly into the kitchen and dining areas, making it ideal for both relaxing at home and entertaining guests. Whether you're enjoying quiet mornings with a book or hosting friends and family, this living room offers the perfect blend of comfort and style. The primary suite includes a spacious en-suite bathroom with dual sinks, abundant storage, a walk-in shower, soaker tub and two large closets. The two additional bedrooms are thoughtfully situated at the front of the home and are both well-sized and offer flexibility for guests, a home office, or extra living space. Additional highlights include thoughtful touches like the built-in office space off the dining room, large entryway with double closets, extra storage by the bedrooms and a large laundry room with access to the deck. This move-in ready home close to both the ball diamonds and soccer fields makes it perfect for those looking for comfort, functionality, and ownership freedom. Schedule your private showing today! (id:51699)
Property Details
|
MLS® Number
|
SK014060 |
|
Property Type
|
Single Family |
|
Neigbourhood
|
Westview EV |
|
Community Features
|
Pets Allowed With Restrictions |
|
Features
|
Treed, Rectangular |
|
Structure
|
Deck |
Building
|
Bathroom Total
|
2 |
|
Bedrooms Total
|
3 |
|
Appliances
|
Washer, Dishwasher, Dryer, Oven - Built-in, Window Coverings, Hood Fan, Storage Shed, Stove |
|
Architectural Style
|
Mobile Home |
|
Constructed Date
|
2012 |
|
Fireplace Fuel
|
Gas |
|
Fireplace Present
|
Yes |
|
Fireplace Type
|
Conventional |
|
Heating Fuel
|
Natural Gas |
|
Heating Type
|
Forced Air |
|
Size Interior
|
1520 Sqft |
|
Type
|
Mobile Home |
Parking
|
Parking Pad
|
|
|
None
|
|
|
Parking Space(s)
|
3 |
Land
|
Acreage
|
No |
|
Landscape Features
|
Lawn |
Rooms
| Level |
Type |
Length |
Width |
Dimensions |
|
Main Level |
Living Room |
|
|
16'0" x 15'2" |
|
Main Level |
Kitchen/dining Room |
|
|
18'4" x 15'2" |
|
Main Level |
Primary Bedroom |
|
|
11'11" x 15'2" |
|
Main Level |
5pc Ensuite Bath |
|
|
18'2" x 6'0" |
|
Main Level |
Bedroom |
|
|
10'3" x 8'1" |
|
Main Level |
Bedroom |
|
|
10'7" x 10'3" |
|
Main Level |
4pc Bathroom |
|
|
8'11" x 6'4" |
|
Main Level |
Foyer |
|
|
10'9" x 6'0" |
|
Main Level |
Laundry Room |
|
|
4'1" x 10'4" |
https://www.realtor.ca/real-estate/28671928/6-2004-alice-road-estevan-westview-ev

