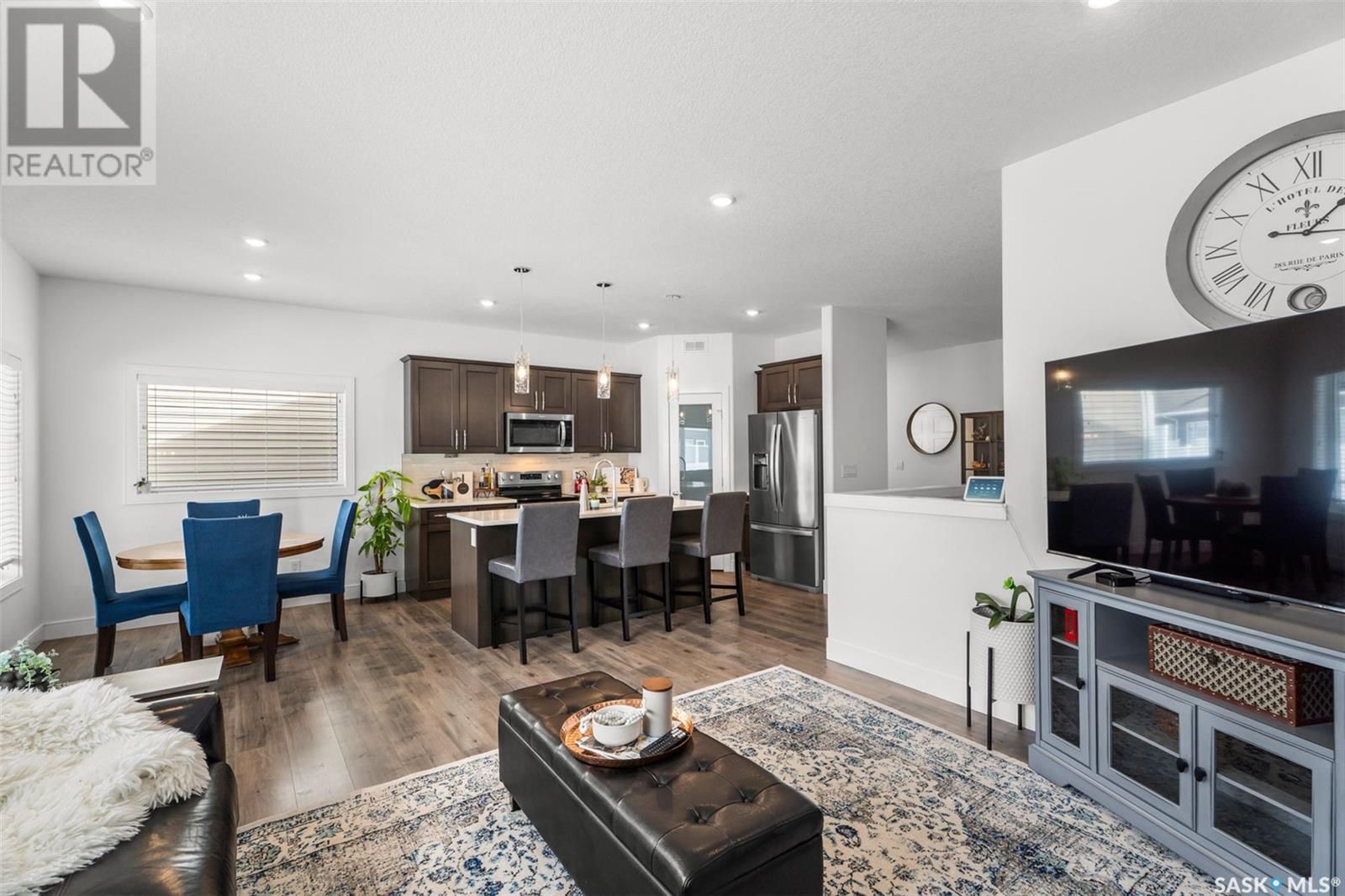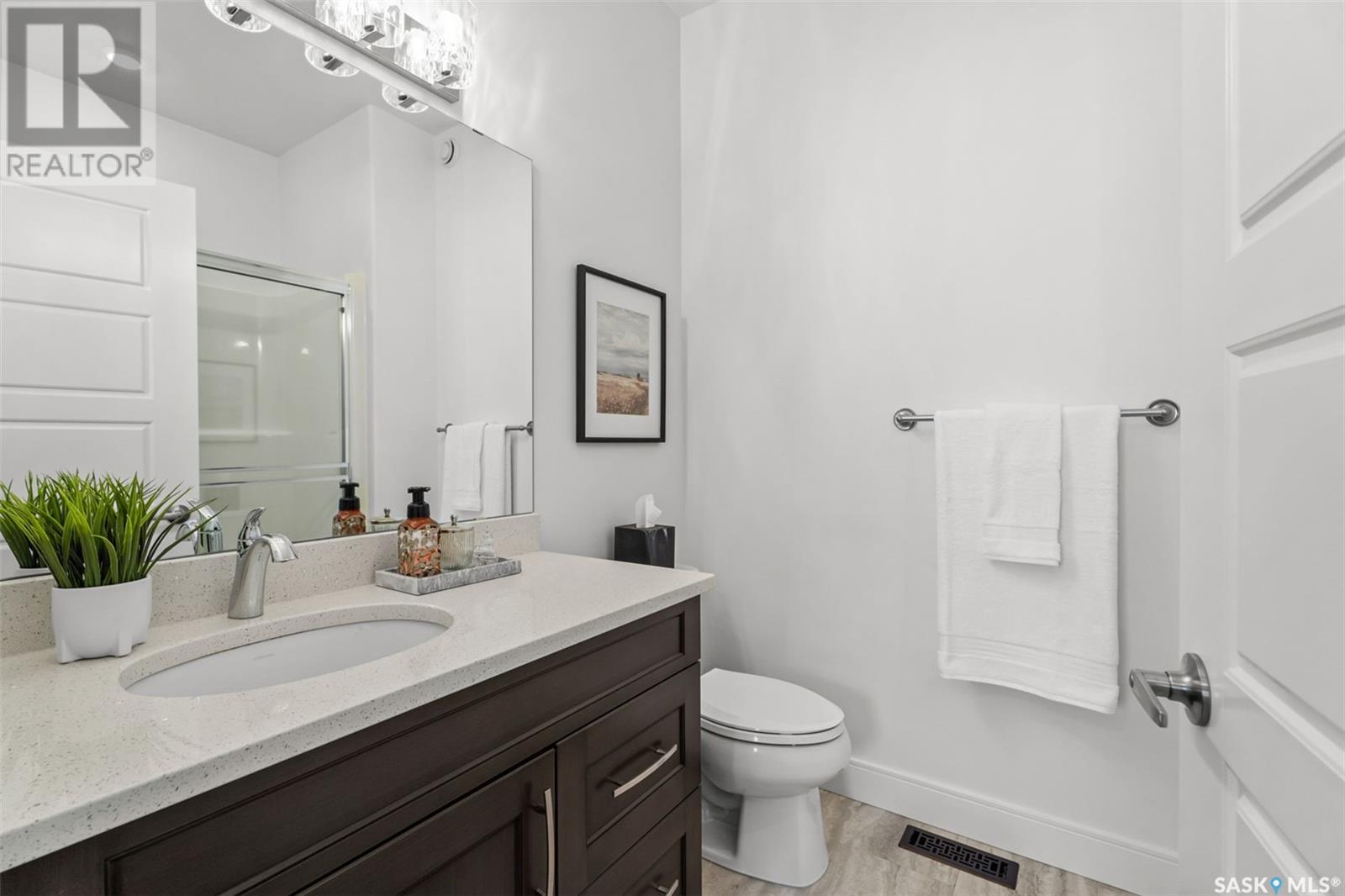6 3206 11th Street W Saskatoon, Saskatchewan S7M 5Z1
$499,900Maintenance,
$484 Monthly
Maintenance,
$484 MonthlyWelcome to 6-3206 11th Street W, an exceptional end-unit bungalow condo in the sought-after Highlander Ridge III of Montgomery Place. Built by award-winning North Ridge Developments, this 2-bedroom, 2-bathroom home is perfectly suited for baby boomers, empty nesters, or snowbirds seeking a turnkey, low-maintenance lifestyle. The open-concept design features a stylish kitchen with quartz countertops, a spacious island, pantry, tile backsplash, and under-cabinet lighting, while the main-floor laundry adds convenience. Enjoy the comfort of high-efficiency systems, including central A/C, an HRV, humidifier, doorbell camera, and environmental alarm, along with premium laminate, luxury vinyl, and carpet flooring. The double attached garage offers direct entry, and the private maintenance-free deck with a gazebo is ideal for outdoor relaxation. Condo fees include landscaping, snow removal, and water, making this home as carefree as it is beautiful. All appliances and window coverings are included, ensuring a seamless move-in experience. Don’t miss this rare opportunity—schedule your private viewing today! (id:51699)
Open House
This property has open houses!
1:00 pm
Ends at:3:00 pm
Property Details
| MLS® Number | SK004879 |
| Property Type | Single Family |
| Neigbourhood | Montgomery Place |
| Community Features | Pets Allowed With Restrictions |
| Features | Double Width Or More Driveway, Sump Pump |
| Structure | Deck |
Building
| Bathroom Total | 2 |
| Bedrooms Total | 2 |
| Appliances | Washer, Refrigerator, Dishwasher, Dryer, Microwave, Humidifier, Window Coverings, Garage Door Opener Remote(s), Stove |
| Architectural Style | Bungalow |
| Basement Development | Unfinished |
| Basement Type | Full (unfinished) |
| Constructed Date | 2019 |
| Cooling Type | Central Air Conditioning |
| Heating Fuel | Natural Gas |
| Heating Type | Forced Air |
| Stories Total | 1 |
| Size Interior | 1193 Sqft |
| Type | Row / Townhouse |
Parking
| Attached Garage | |
| Other | |
| Parking Space(s) | 4 |
Land
| Acreage | No |
| Landscape Features | Underground Sprinkler |
Rooms
| Level | Type | Length | Width | Dimensions |
|---|---|---|---|---|
| Main Level | Living Room | 13'8 x 12'1 | ||
| Main Level | Dining Room | 8'3 x 10'2 | ||
| Main Level | Kitchen | 12'10 x 9'6 | ||
| Main Level | Primary Bedroom | 12' x 11'5 | ||
| Main Level | 4pc Bathroom | 4'9 x 9'3 | ||
| Main Level | 3pc Bathroom | 7'9 x 6' | ||
| Main Level | Bedroom | 10'4 x 10' | ||
| Main Level | Laundry Room | 5'2 x 7'3 |
https://www.realtor.ca/real-estate/28282652/6-3206-11th-street-w-saskatoon-montgomery-place
Interested?
Contact us for more information



























