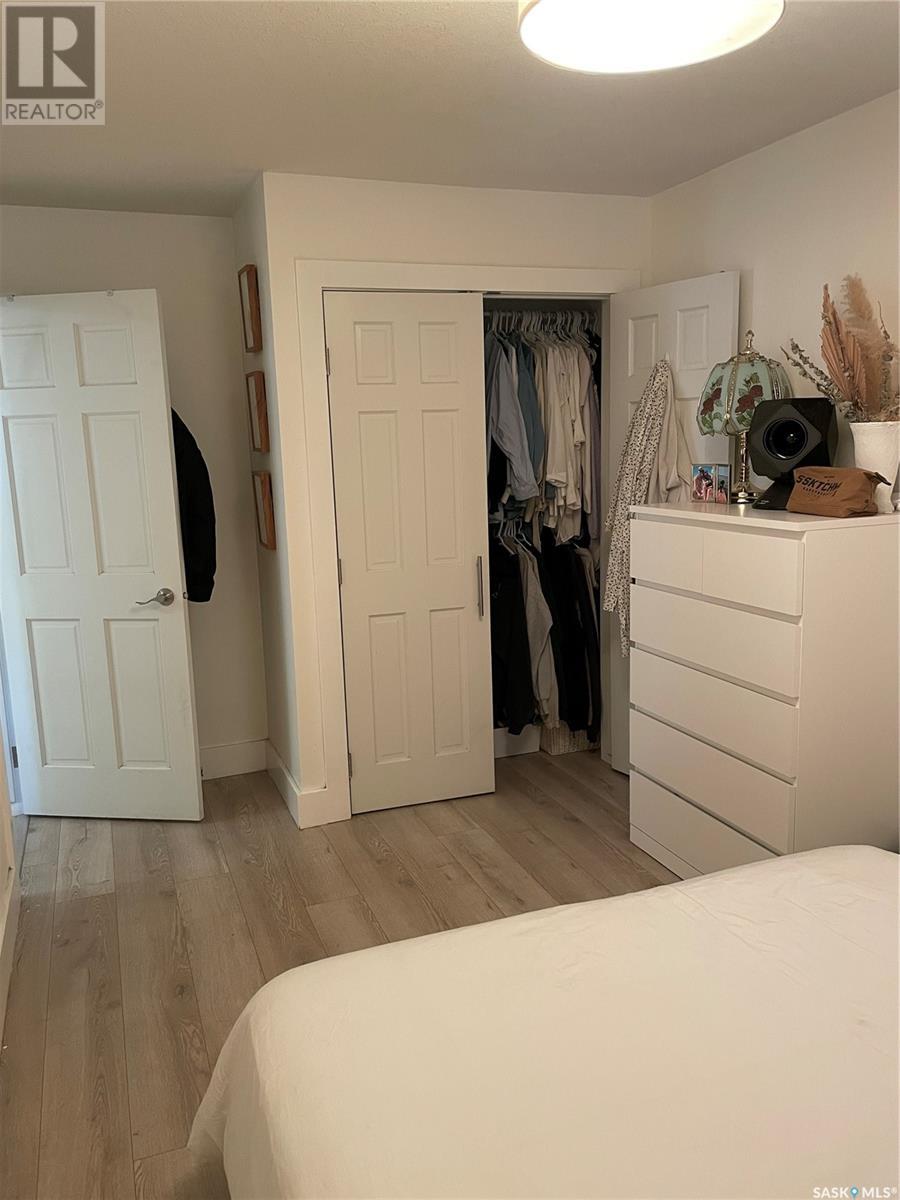6 441 4th Avenue N Saskatoon, Saskatchewan S7K 2M4
2 Bedroom
1 Bathroom
690 sqft
Low Rise
Wall Unit, Window Air Conditioner
Hot Water
$199,900Maintenance,
$411.22 Monthly
Maintenance,
$411.22 MonthlyThis stylish City Park condo is in a fantastic location—close to downtown, U of S, Royal University Hospital, and City Hospital! It features 2 bedrooms, a beautifully updated 4-piece bath, and an open-concept kitchen with granite countertops, stainless steel appliances, and a built-in glass dining table. New laminate flooring was installed in the bedrooms, living room, and hallway in December 2020. Enjoy the convenience of in-suite laundry and relax on the east-facing balcony. A must-see! (id:51699)
Property Details
| MLS® Number | SK002337 |
| Property Type | Single Family |
| Neigbourhood | City Park |
| Community Features | Pets Allowed |
| Features | Lane, Balcony |
Building
| Bathroom Total | 1 |
| Bedrooms Total | 2 |
| Appliances | Washer, Refrigerator, Dishwasher, Dryer, Oven - Built-in, Window Coverings, Hood Fan, Stove |
| Architectural Style | Low Rise |
| Constructed Date | 1984 |
| Cooling Type | Wall Unit, Window Air Conditioner |
| Heating Type | Hot Water |
| Size Interior | 690 Sqft |
| Type | Apartment |
Parking
| Surfaced | 1 |
| Parking Space(s) | 1 |
Land
| Acreage | No |
Rooms
| Level | Type | Length | Width | Dimensions |
|---|---|---|---|---|
| Main Level | Kitchen | 8 ft ,10 in | 14 ft ,6 in | 8 ft ,10 in x 14 ft ,6 in |
| Main Level | Living Room | 11 ft | 14 ft ,7 in | 11 ft x 14 ft ,7 in |
| Main Level | Laundry Room | 4 ft | 7 ft | 4 ft x 7 ft |
| Main Level | 4pc Bathroom | 5 ft | 9 ft ,6 in | 5 ft x 9 ft ,6 in |
| Main Level | Bedroom | 8 ft ,6 in | 15 ft | 8 ft ,6 in x 15 ft |
| Main Level | Bedroom | 8 ft | 11 ft ,10 in | 8 ft x 11 ft ,10 in |
https://www.realtor.ca/real-estate/28150710/6-441-4th-avenue-n-saskatoon-city-park
Interested?
Contact us for more information














