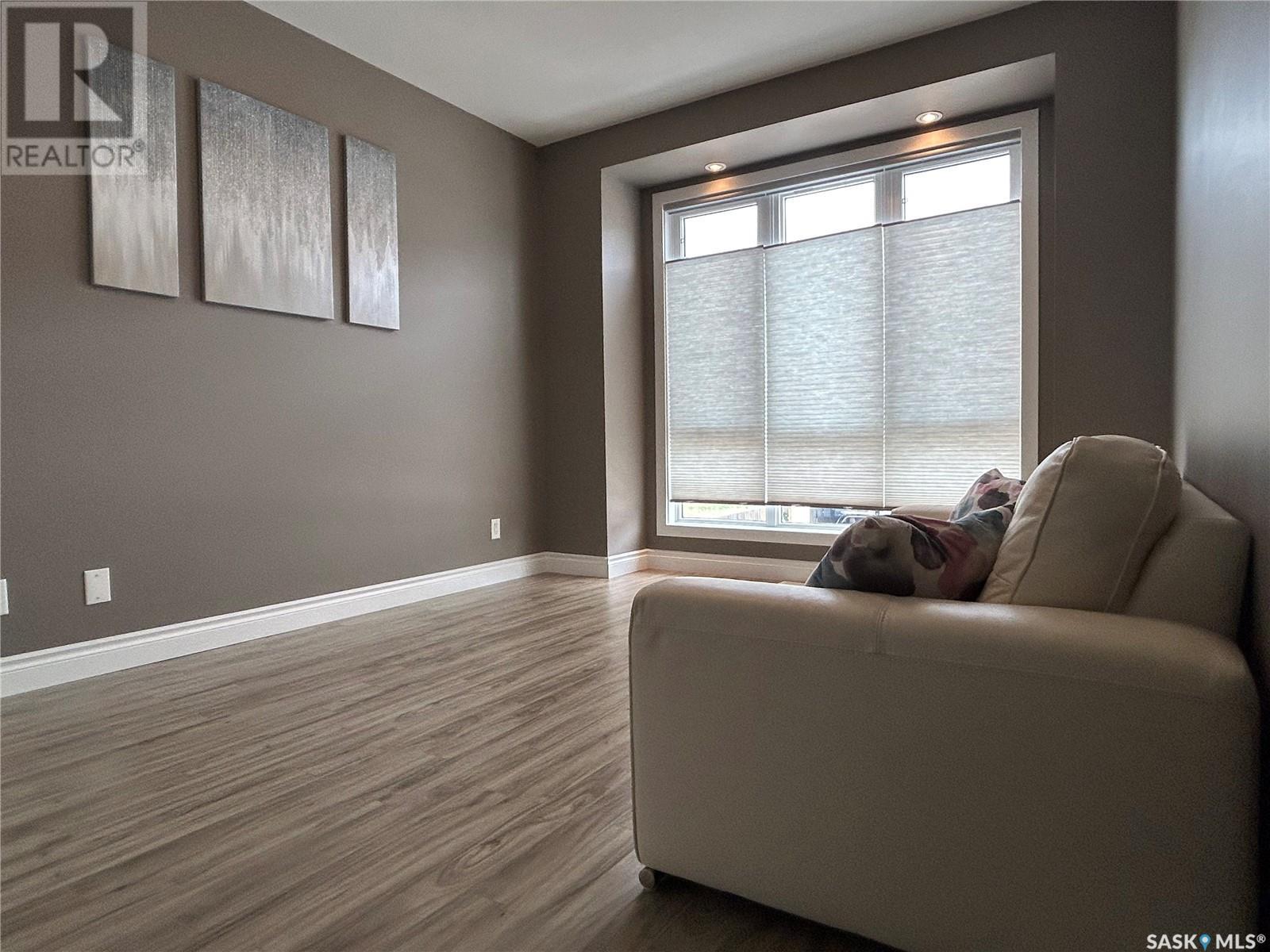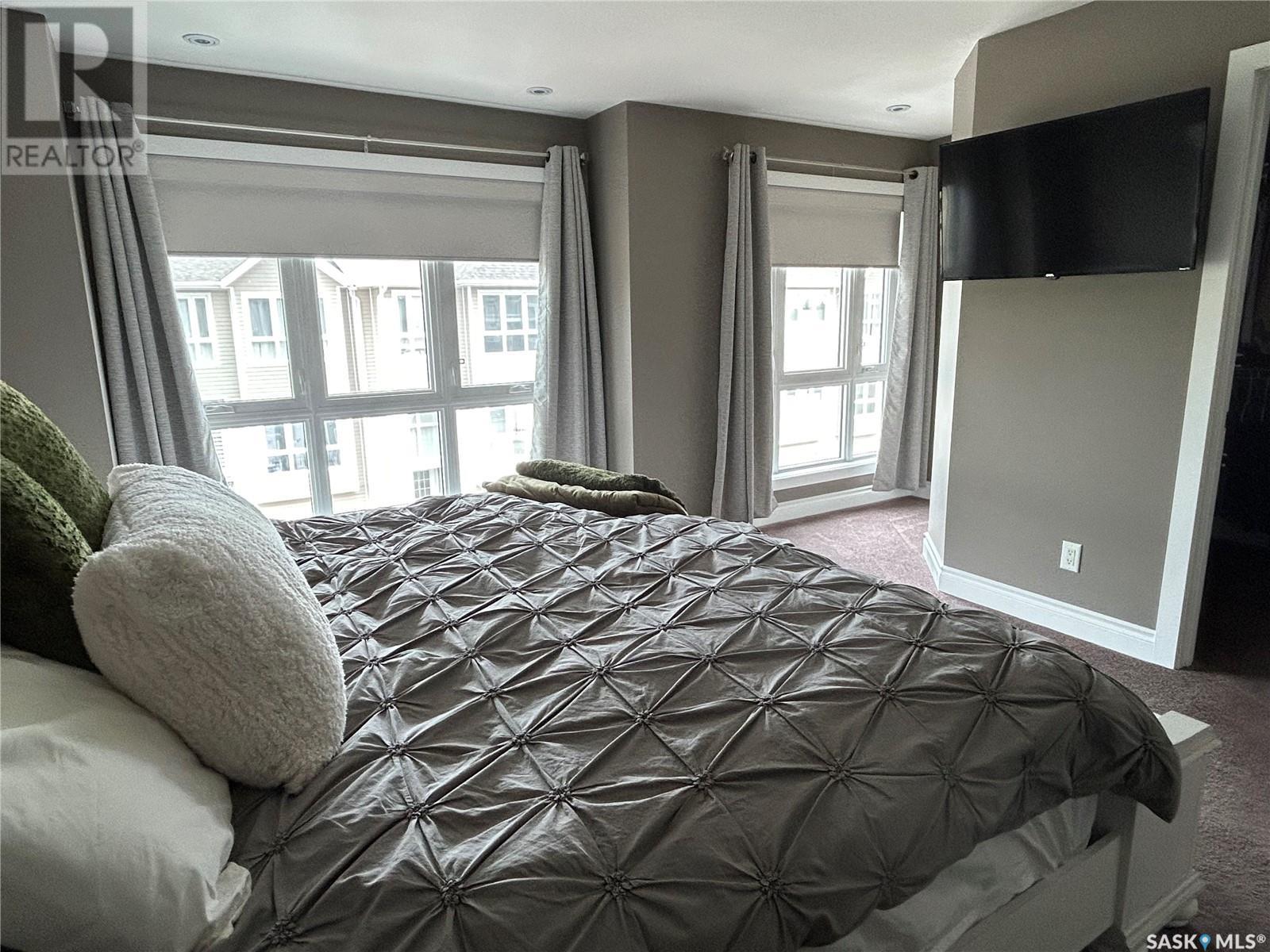6 697 Sun Valley Drive Estevan, Saskatchewan S4A 2X7
$255,000Maintenance,
$350 Monthly
Maintenance,
$350 MonthlyModern, Spacious, and Like New! This stunning condo has been extremely well maintained and lightly lived in for just 4 years. Boasting 4 bedrooms, 2 full bathrooms, and 2 half bathrooms, it offers an impressive amount of living space with a layout designed for both comfort and function. From the moment you enter, the open-concept living room, kitchen, and dining area will impress you. The second floor is the heart of the home, featuring a cozy gas fireplace, eat-in island, and direct access to the deck—perfect for entertaining. This level also includes a versatile bedroom that could easily double as a home office and a convenient 2-piece bathroom. The entry-level offers a heated attached garage, another 2-piece bathroom, and a large multi-purpose room—ideal as a rec room, office, guest room, or man cave—with direct access to the patio. Upstairs, you'll find the primary bedroom retreat with a walk-in closet and private 4-piece ensuite. This level also includes two additional bedrooms, a second full bathroom, and a laundry area for added convenience. Additional features include: Single heated garage Concrete parking surface for two vehicles Patio and deck Central air conditioning Rough-in for central vac Included appliances: fridge, stove, dishwasher, garburator, reverse osmosis system This home truly has it all—space, style, and comfort. Don’t miss your chance to view this exceptional property. Call today to book your showing—you won’t be disappointed! (id:51699)
Property Details
| MLS® Number | SK006796 |
| Property Type | Single Family |
| Neigbourhood | Bay Meadows |
| Community Features | Pets Allowed |
| Structure | Deck, Patio(s) |
Building
| Bathroom Total | 4 |
| Bedrooms Total | 4 |
| Appliances | Washer, Refrigerator, Dishwasher, Dryer, Microwave, Garburator, Window Coverings, Garage Door Opener Remote(s), Central Vacuum - Roughed In, Stove |
| Constructed Date | 2012 |
| Cooling Type | Central Air Conditioning, Air Exchanger |
| Fireplace Fuel | Gas |
| Fireplace Present | Yes |
| Fireplace Type | Conventional |
| Heating Fuel | Natural Gas |
| Heating Type | Forced Air |
| Size Interior | 2145 Sqft |
| Type | Row / Townhouse |
Parking
| Attached Garage | |
| Surfaced | 2 |
| Heated Garage | |
| Parking Space(s) | 3 |
Land
| Acreage | No |
| Fence Type | Partially Fenced |
| Size Irregular | 0.00 |
| Size Total | 0.00 |
| Size Total Text | 0.00 |
Rooms
| Level | Type | Length | Width | Dimensions |
|---|---|---|---|---|
| Second Level | Kitchen | 9' x 12'6" | ||
| Second Level | Dining Room | 8' x 6'5" | ||
| Second Level | Living Room | 12'3" x 17'2" | ||
| Second Level | Bedroom | 16'1" x 12'5" | ||
| Second Level | 2pc Bathroom | 6'2" x 5'7" | ||
| Third Level | Primary Bedroom | 15' x 12'4" | ||
| Third Level | 4pc Bathroom | 5'6" x 8'8" | ||
| Third Level | Bedroom | 13'9" x 9'8" | ||
| Third Level | Bedroom | 16' x 8'10" | ||
| Third Level | 4pc Ensuite Bath | 6'1" x 8'8" | ||
| Third Level | Laundry Room | 3' x 5'7" | ||
| Main Level | Bonus Room | 13'5" x 16'6" | ||
| Main Level | 2pc Bathroom | 4'3" x 5' | ||
| Main Level | Other | 3'2" x 12' |
https://www.realtor.ca/real-estate/28355035/6-697-sun-valley-drive-estevan-bay-meadows
Interested?
Contact us for more information









































