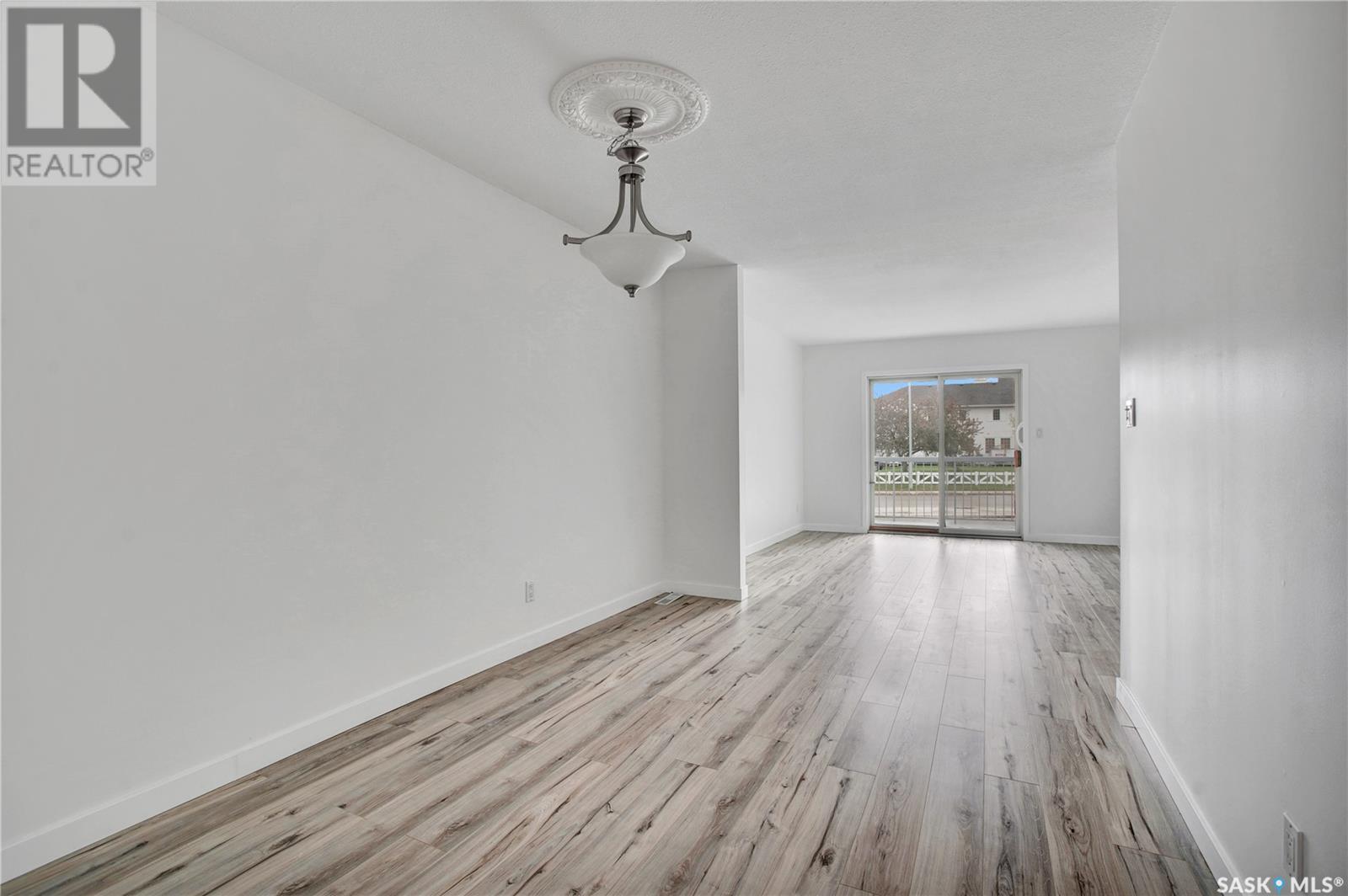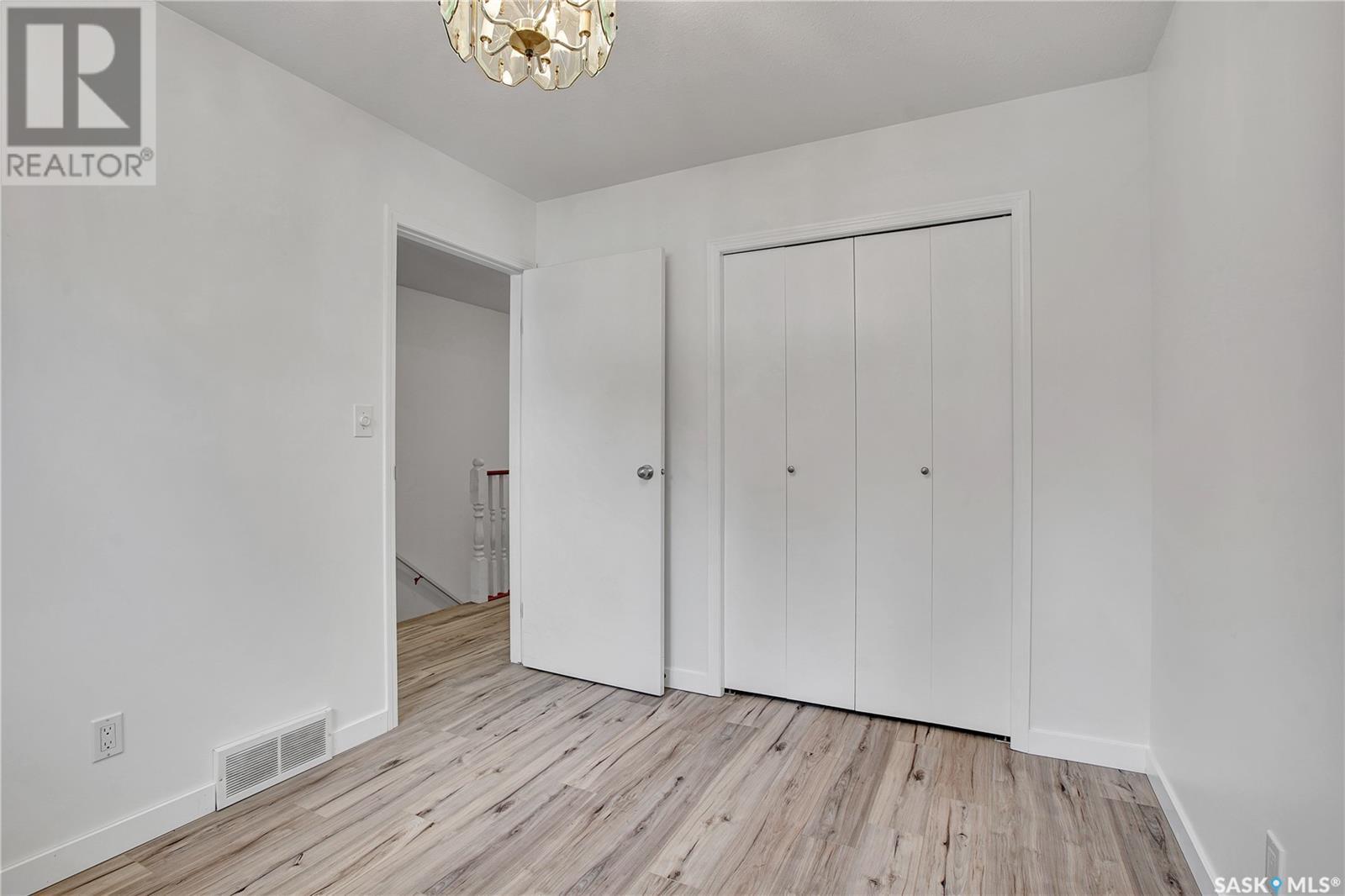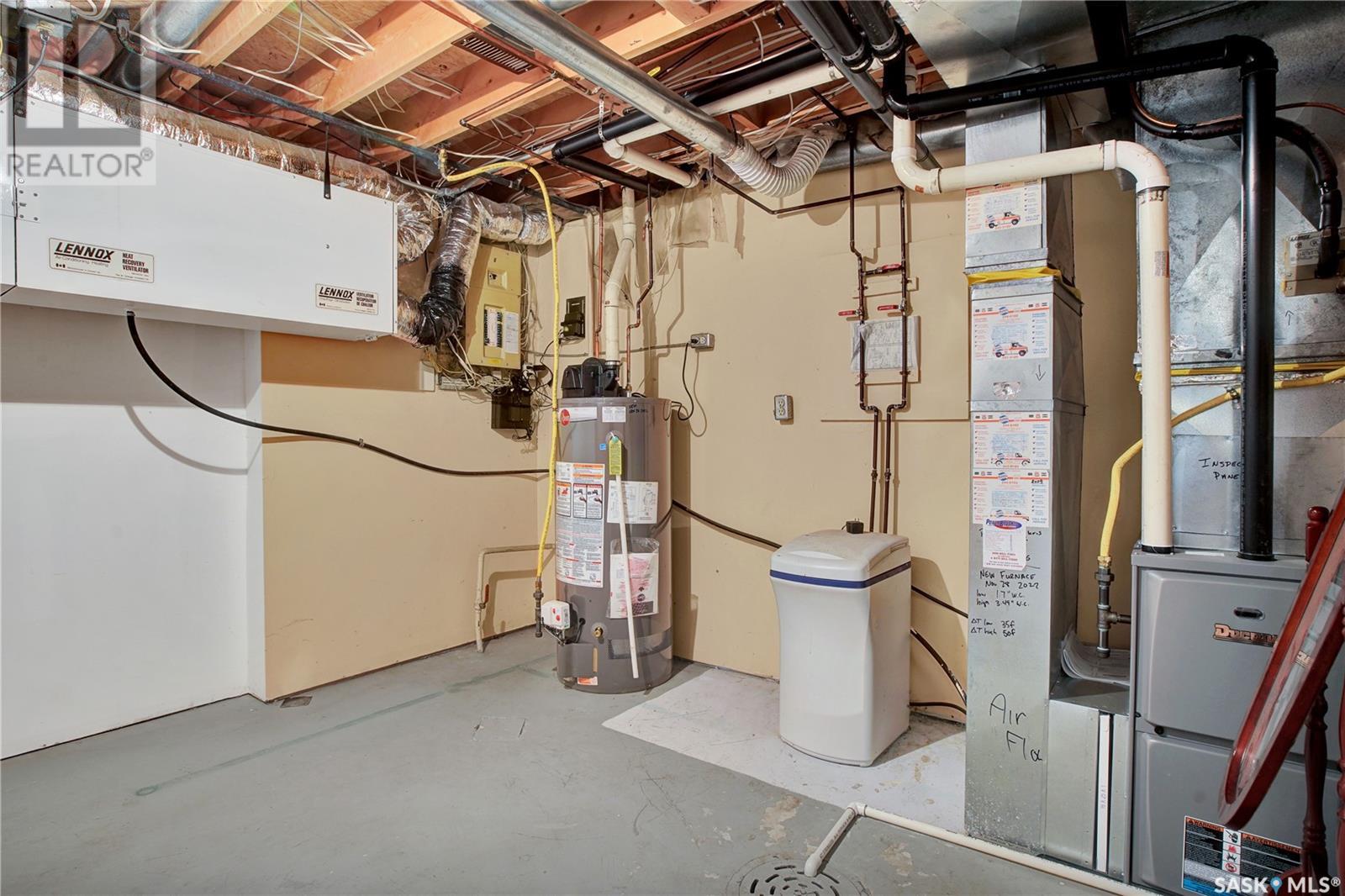6 80 Berini Drive Saskatoon, Saskatchewan S7N 3P8
$269,900Maintenance,
$400 Monthly
Maintenance,
$400 MonthlyWelcome to this charming, updated bungalow-style condo with raised deck in Berini Court Townhomes! This is an adult living condo with a maximum of only two living in the unit. Situated in the established Forest Grove neighbourhood near multiple parks, this 2 bedroom, 3-bathroom plus den, 1,015 sqft property delightfully welcomes mature landscaping and desirable upgrades. This immaculately maintained residence offers fresh white paint throughout, an openly flowing floorplan, a spacious living room, and a fabulously updated kitchen featuring all-new stainless-steel appliances, butcher block countertop and subway tile backsplash. Ideal for alfresco dining, the east-facing patio has ample room for entertaining and relaxing. Each bedroom is abundantly sized with a dedicated closet, while the primary bedroom also has an attached 2-pc en suite. The basement boasts large windows for overflowing natural light and a sizeable storage room and bedroom. Additional features include an attached one-car garage, a newer furnace/hot water heater, new flooring throughout, nearby bus stop, grocery stores, restaurants, and so much more! Move-in, Ready! Call today to view. (id:51699)
Property Details
| MLS® Number | SK971288 |
| Property Type | Single Family |
| Neigbourhood | Forest Grove |
| Community Features | Pets Not Allowed |
| Features | Wheelchair Access |
| Structure | Deck |
Building
| Bathroom Total | 3 |
| Bedrooms Total | 2 |
| Appliances | Washer, Refrigerator, Dishwasher, Dryer, Microwave, Window Coverings, Garage Door Opener Remote(s), Stove |
| Architectural Style | Bungalow |
| Basement Development | Finished |
| Basement Type | Full (finished) |
| Constructed Date | 1986 |
| Cooling Type | Central Air Conditioning |
| Heating Fuel | Natural Gas |
| Heating Type | Forced Air |
| Stories Total | 1 |
| Size Interior | 1015 Sqft |
| Type | Row / Townhouse |
Parking
| Attached Garage | |
| Other | |
| Parking Space(s) | 1 |
Land
| Acreage | No |
Rooms
| Level | Type | Length | Width | Dimensions |
|---|---|---|---|---|
| Basement | Storage | 20 ft ,7 in | 12 ft ,3 in | 20 ft ,7 in x 12 ft ,3 in |
| Basement | Family Room | 14 ft ,6 in | 11 ft ,9 in | 14 ft ,6 in x 11 ft ,9 in |
| Basement | Den | 12 ft ,10 in | 12 ft ,5 in | 12 ft ,10 in x 12 ft ,5 in |
| Basement | Other | 8 ft | 3 ft ,7 in | 8 ft x 3 ft ,7 in |
| Basement | 4pc Bathroom | Measurements not available | ||
| Basement | Utility Room | Measurements not available | ||
| Main Level | Kitchen | 12 ft ,10 in | 9 ft ,11 in | 12 ft ,10 in x 9 ft ,11 in |
| Main Level | Dining Room | 13 ft ,10 in | 9 ft ,1 in | 13 ft ,10 in x 9 ft ,1 in |
| Main Level | Living Room | 12 ft ,6 in | 11 ft ,11 in | 12 ft ,6 in x 11 ft ,11 in |
| Main Level | Primary Bedroom | 14 ft ,5 in | 10 ft ,7 in | 14 ft ,5 in x 10 ft ,7 in |
| Main Level | 2pc Ensuite Bath | Measurements not available | ||
| Main Level | Laundry Room | Measurements not available | ||
| Main Level | 3pc Bathroom | Measurements not available | ||
| Main Level | Bedroom | 10 ft ,9 in | 8 ft ,9 in | 10 ft ,9 in x 8 ft ,9 in |
https://www.realtor.ca/real-estate/26978314/6-80-berini-drive-saskatoon-forest-grove
Interested?
Contact us for more information

































