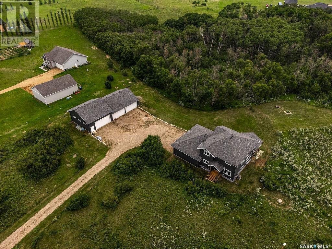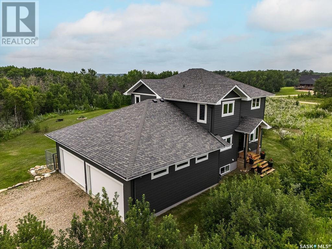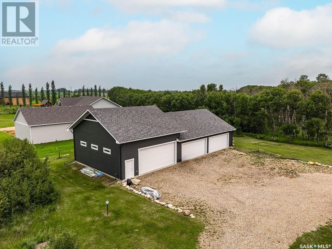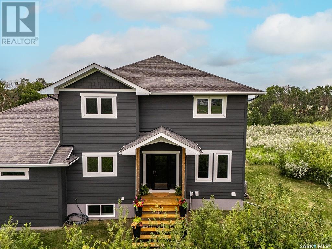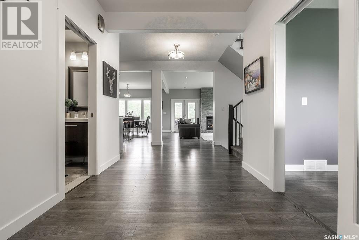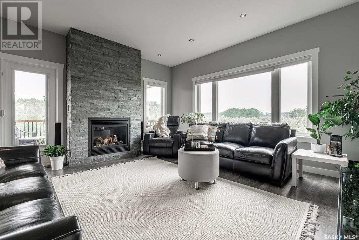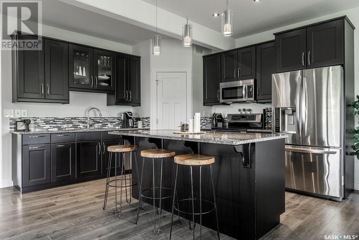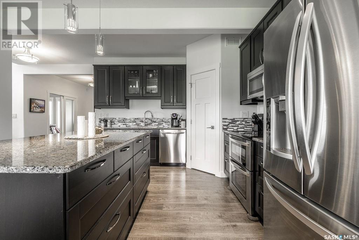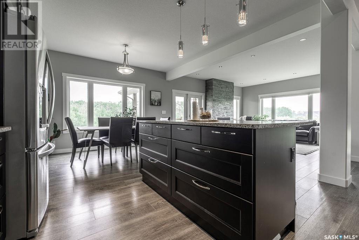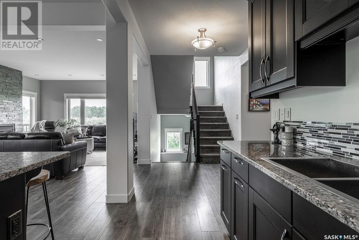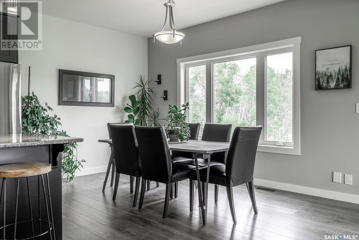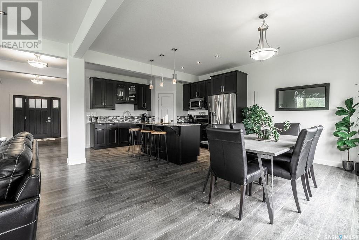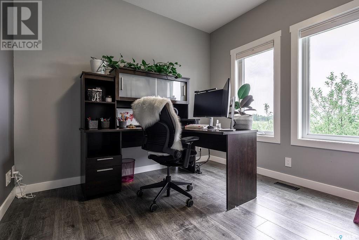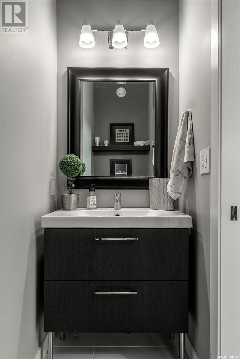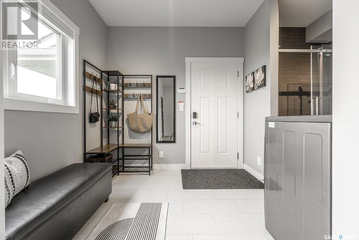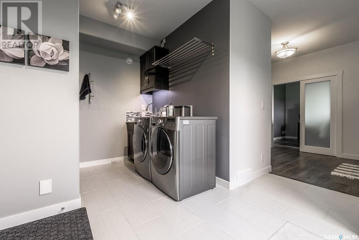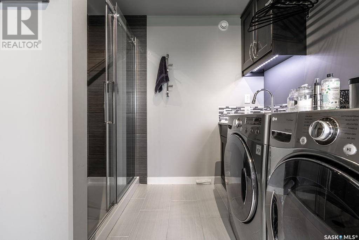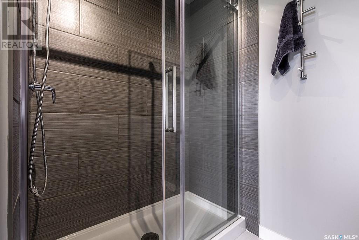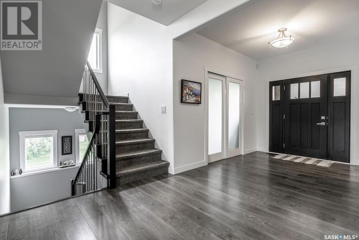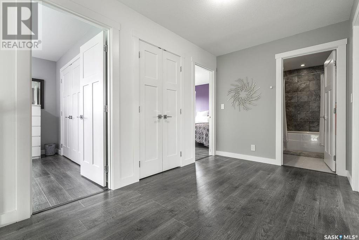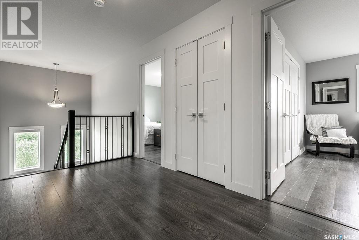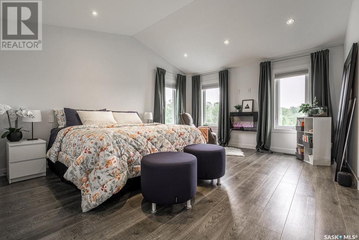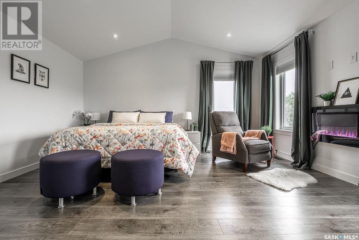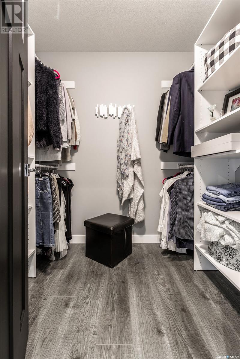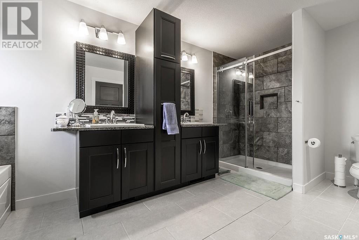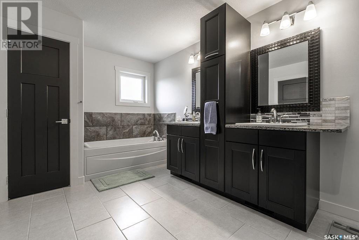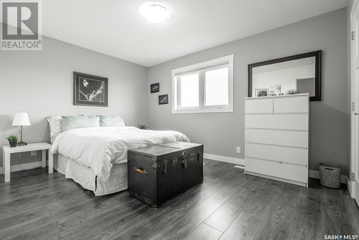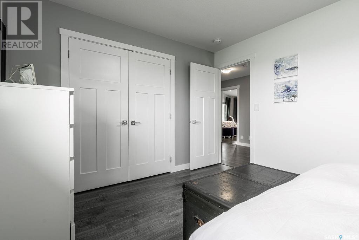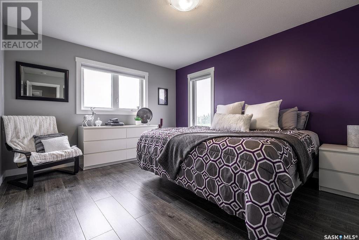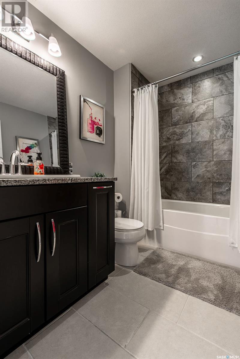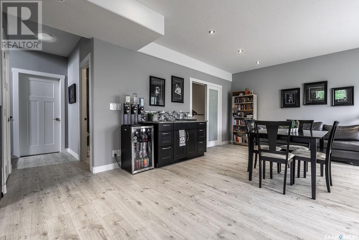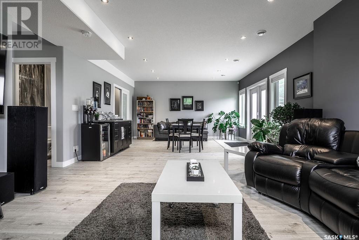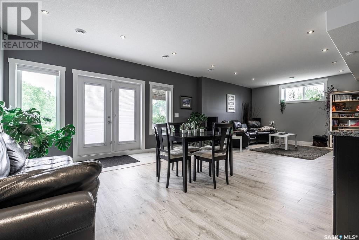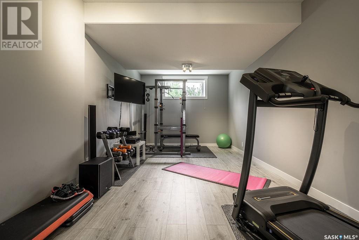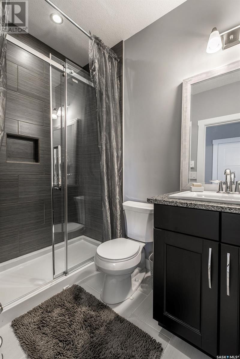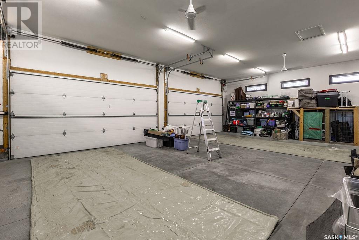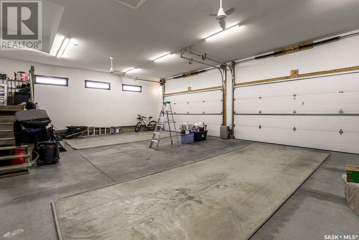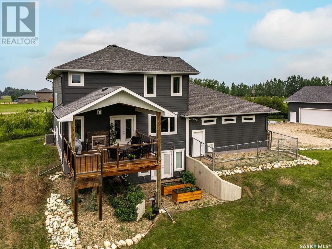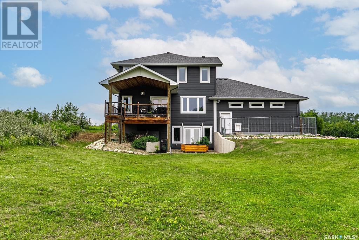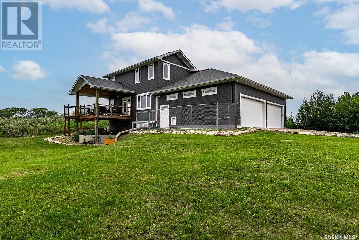4 Bedroom
4 Bathroom
2356 sqft
2 Level
Fireplace
Central Air Conditioning
Forced Air
Acreage
Lawn, Garden Area
$1,299,900
Welcome to this stunning 2,356 sqft two-storey acreage, offering the perfect blend of luxury, functionality, and space both inside and out. Set on 4.94 acres, this property includes an attached heated 4-car garage plus an incredible detached garage that can accommodate up to 12 vehicles with its own heat and air conditioning. The open-concept main floor is designed to impress, featuring large windows with breathtaking views of the property. The living room is warm and inviting with a gas fireplace framed by a beautiful stone hearth. The modern kitchen boasts granite countertops, stainless steel appliances, a walk-in corner pantry, and a large eat-up island. The spacious dining area has plenty of space for the whole family. Step outside to a covered deck with its own outdoor gas fireplace, perfect for year-round enjoyment. Also on the main floor is a private office, a functional mudroom with built-in laundry, a walk-in dog shower, and a 2-pc bathroom. Upstairs, the primary suite is a true retreat, complete with vaulted ceilings, an electric fireplace, two walk-in closets, and a luxurious 5-pc ensuite with heated floors. Two additional bedrooms are generously sized and share a well-appointed 4-pc bathroom. The fully finished walkout basement adds even more space to enjoy, with a 4th bedroom and bathroom, family room, games area, and a wet bar. A dog run off the garage adds even more convenience for pet owners. The lot is surrounded by trees, manicured lawn, and plenty of room for extra parking. Only 8 minutes from Saskatoon on pavement. This remarkable home checks every box! Call for your showing today! (id:51699)
Property Details
|
MLS® Number
|
SK013005 |
|
Property Type
|
Single Family |
|
Community Features
|
School Bus |
|
Features
|
Acreage, Treed, Corner Site, Sump Pump |
|
Structure
|
Deck, Patio(s) |
Building
|
Bathroom Total
|
4 |
|
Bedrooms Total
|
4 |
|
Appliances
|
Washer, Refrigerator, Dishwasher, Dryer, Microwave, Alarm System, Humidifier, Window Coverings, Garage Door Opener Remote(s), Stove |
|
Architectural Style
|
2 Level |
|
Basement Development
|
Finished |
|
Basement Features
|
Walk Out |
|
Basement Type
|
Full (finished) |
|
Constructed Date
|
2013 |
|
Cooling Type
|
Central Air Conditioning |
|
Fire Protection
|
Alarm System |
|
Fireplace Fuel
|
Electric,gas |
|
Fireplace Present
|
Yes |
|
Fireplace Type
|
Conventional,conventional |
|
Heating Fuel
|
Natural Gas |
|
Heating Type
|
Forced Air |
|
Stories Total
|
2 |
|
Size Interior
|
2356 Sqft |
|
Type
|
House |
Parking
|
Attached Garage
|
|
|
Attached Garage
|
|
|
Detached Garage
|
|
|
R V
|
|
|
R V
|
|
|
Gravel
|
|
|
Heated Garage
|
|
|
Parking Space(s)
|
20 |
Land
|
Acreage
|
Yes |
|
Fence Type
|
Partially Fenced |
|
Landscape Features
|
Lawn, Garden Area |
|
Size Irregular
|
4.94 |
|
Size Total
|
4.94 Ac |
|
Size Total Text
|
4.94 Ac |
Rooms
| Level |
Type |
Length |
Width |
Dimensions |
|
Second Level |
Primary Bedroom |
|
|
13'8 x 16'1 |
|
Second Level |
5pc Ensuite Bath |
|
|
- x - |
|
Second Level |
Bedroom |
|
|
11'11 x 14'1 |
|
Second Level |
Bedroom |
|
|
13'10 x 11'6 |
|
Second Level |
4pc Bathroom |
|
|
- x - |
|
Basement |
Family Room |
|
|
12'5 x 15'3 |
|
Basement |
Games Room |
|
|
16' x 16'1 |
|
Basement |
Bedroom |
|
|
19'11 x 10'9 |
|
Basement |
3pc Bathroom |
|
|
- x - |
|
Basement |
Other |
|
|
- x - |
|
Main Level |
Foyer |
|
|
8' x 12'5 |
|
Main Level |
Other |
|
|
14' x 8'4 |
|
Main Level |
Office |
|
|
10'3 x 10'2 |
|
Main Level |
2pc Bathroom |
|
|
- x - |
|
Main Level |
Kitchen |
|
|
12'11 x 13'7 |
|
Main Level |
Dining Room |
|
|
11'11 x 9'2 |
|
Main Level |
Living Room |
|
|
15'5 x 13'7 |
https://www.realtor.ca/real-estate/28628993/6-elkwood-road-dundurn-rm-no-314

