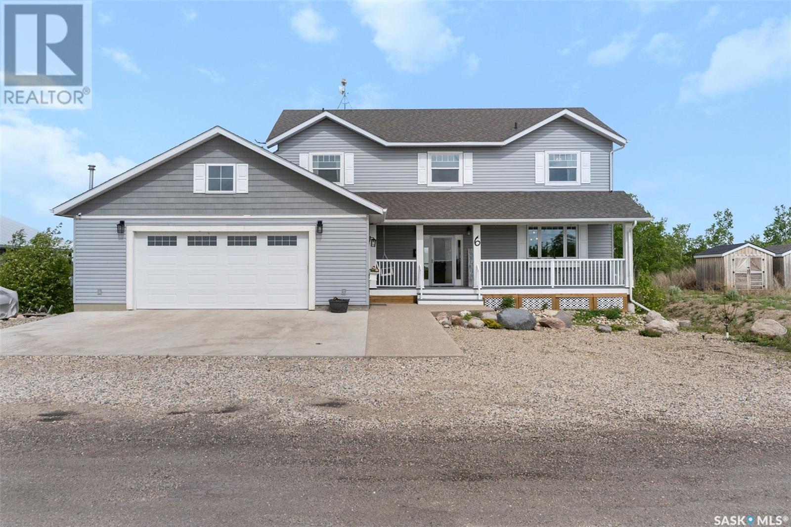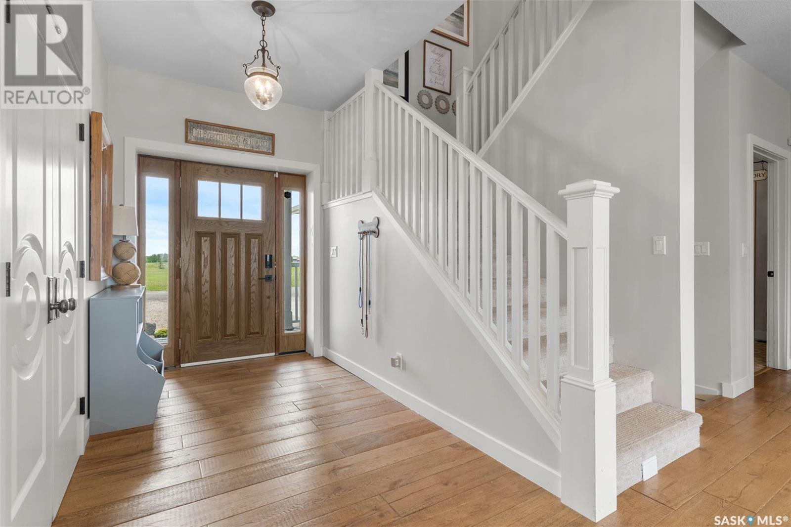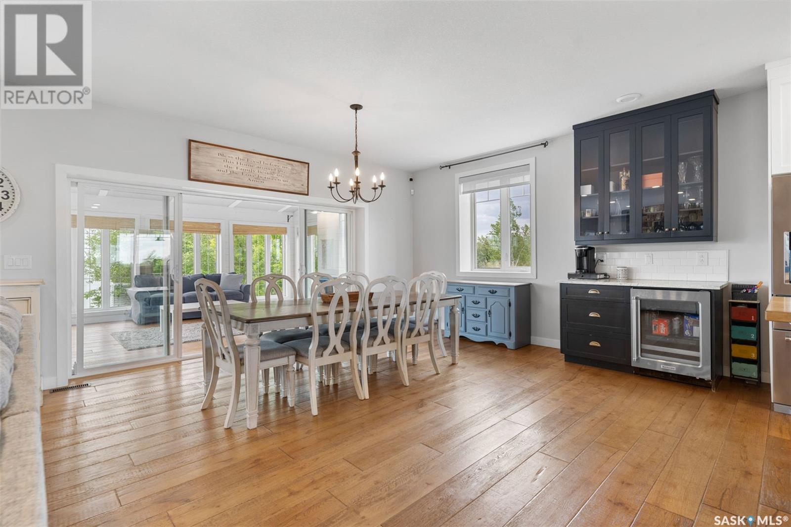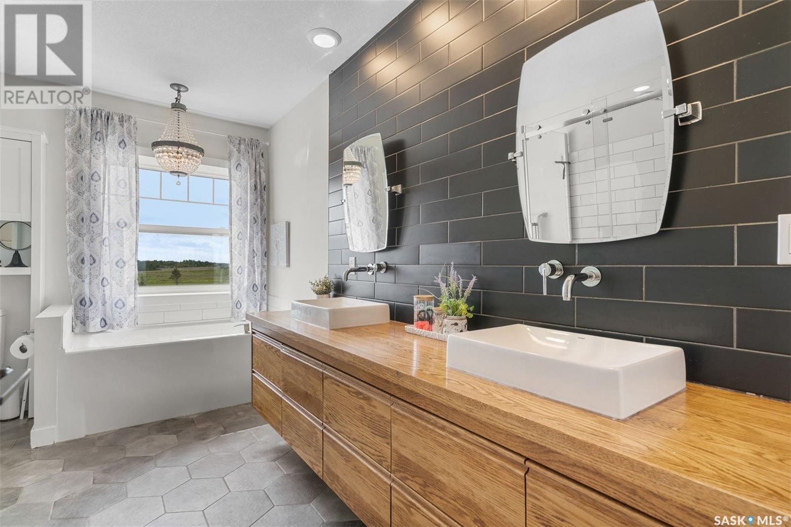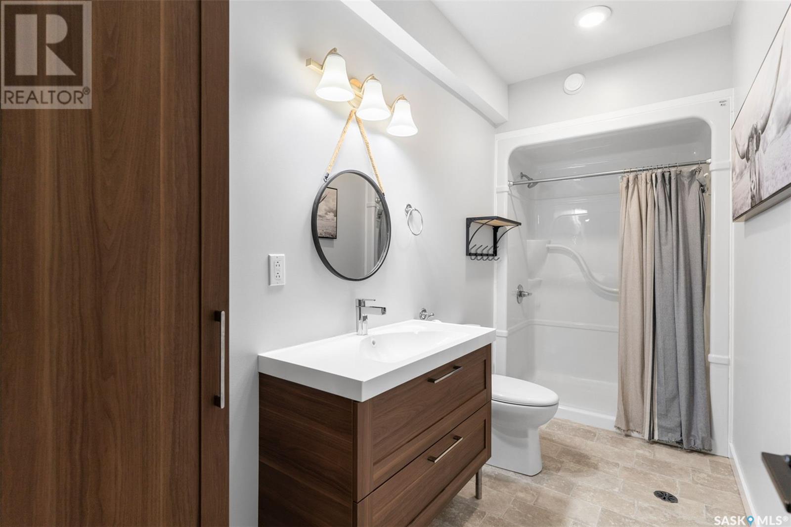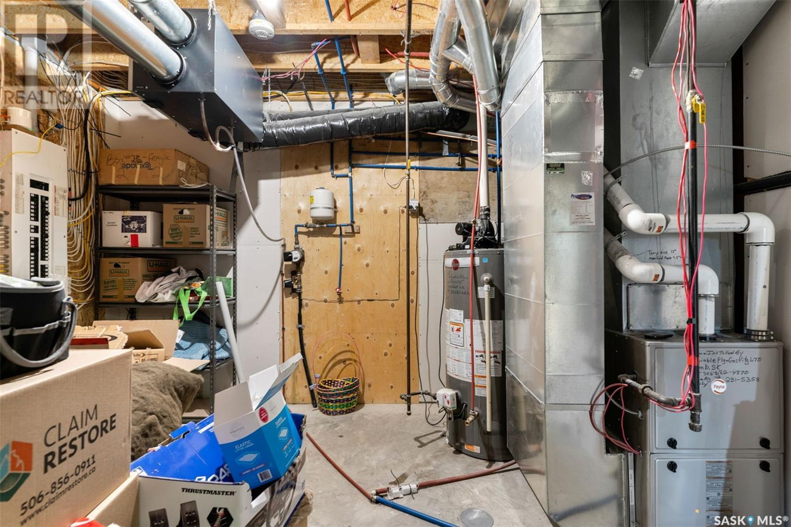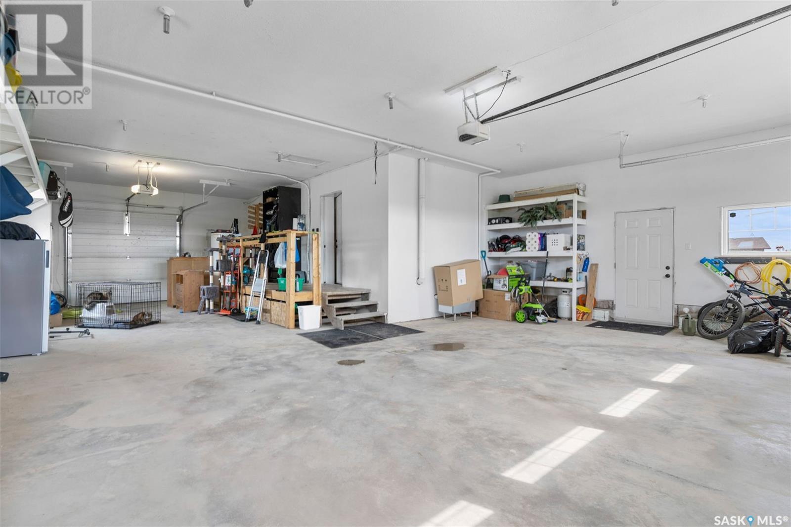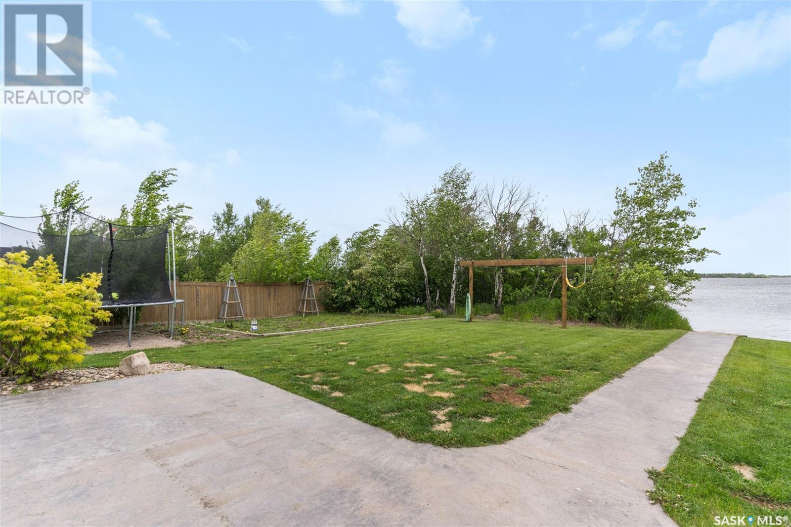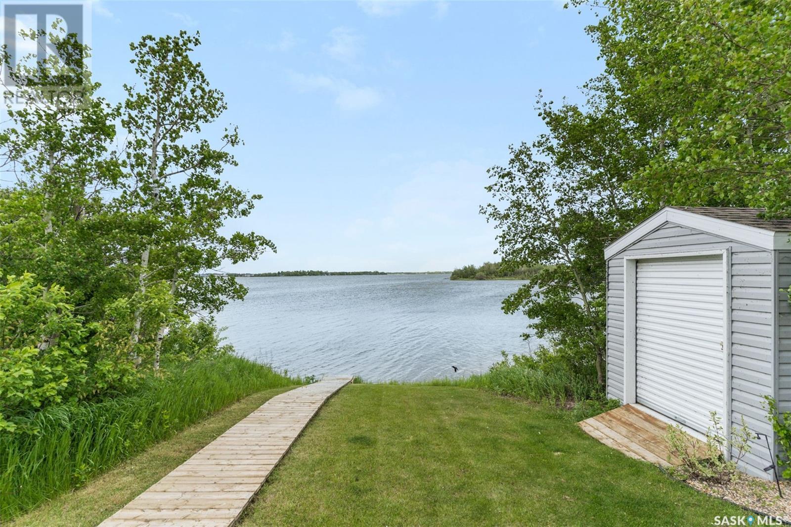6 Bedroom
4 Bathroom
2728 sqft
2 Level
Fireplace
Central Air Conditioning, Air Exchanger
Forced Air
Waterfront
Lawn
$649,900
Step into the serenity of lakeside living at this breathtaking 2-story property, nestled just moments from the City of Humboldt. The panoramic vista of Humboldt Lake welcomes you as you enter this masterpiece of design. Crafted with meticulous attention to detail, every inch of this home emanates luxury and comfort. Marvel at the grandeur of the open floor plan, seamlessly integrating the indoors with the natural beauty outdoors. Constructed with ICF from top to bottom, this residence epitomizes energy efficiency and enduring strength, promising a lifetime of tranquility. Prepare to be enchanted by the gourmet kitchen, a haven for culinary enthusiasts. Adorned with bespoke cabinetry, a farmhouse sink, and a custom oak butcher block island crowned with exquisite quartzite countertops, and a corner pantry, it sets the stage for culinary masterpieces. Indulge in a coffee bar, elevating your daily rituals. Entertain in style within the sun-drenched dining room, overlooking the tranquil waters, or unwind by the electric fireplace in the cozy sunroom, a haven of relaxation and panoramic views. The living room beckons with its warmth, boasting a gas fireplace for intimate gatherings. Convenience meets luxury on the main floor with a thoughtfully placed laundry room and access to the oversized heated garage, ideal for storing all your extra aquatic toys. Upstairs, discover four sunlit bedrooms, a bonus room and 4 pc bath. The master suite is a sanctuary, featuring a spa-like ensuite and a walk-in closet adorned with custom built-ins. Venture to the basement, where a spacious family room awaits, alongside two additional bedrooms and a 3 pc bathroom. Outside, a landscaped oasis beckons, with patios, greenery, and a pathway leading to the water's edge. Discover the epitome of lakeside living, where every detail has been carefully curated to offer an unparalleled retreat in nature's embrace. Experience the essence of tranquility and luxury at this lakefront sanctuary! (id:51699)
Property Details
|
MLS® Number
|
SK973072 |
|
Property Type
|
Single Family |
|
Features
|
Treed, Rectangular, Double Width Or More Driveway, Sump Pump |
|
Structure
|
Deck, Patio(s) |
|
Water Front Type
|
Waterfront |
Building
|
Bathroom Total
|
4 |
|
Bedrooms Total
|
6 |
|
Appliances
|
Washer, Refrigerator, Dishwasher, Dryer, Microwave, Window Coverings, Garage Door Opener Remote(s), Storage Shed, Stove |
|
Architectural Style
|
2 Level |
|
Basement Development
|
Finished |
|
Basement Type
|
Full (finished) |
|
Constructed Date
|
2015 |
|
Cooling Type
|
Central Air Conditioning, Air Exchanger |
|
Fireplace Fuel
|
Electric,gas |
|
Fireplace Present
|
Yes |
|
Fireplace Type
|
Conventional,conventional |
|
Heating Fuel
|
Natural Gas |
|
Heating Type
|
Forced Air |
|
Stories Total
|
2 |
|
Size Interior
|
2728 Sqft |
|
Type
|
House |
Parking
|
Attached Garage
|
|
|
Heated Garage
|
|
|
Parking Space(s)
|
5 |
Land
|
Acreage
|
No |
|
Fence Type
|
Partially Fenced |
|
Landscape Features
|
Lawn |
|
Size Frontage
|
73 Ft ,7 In |
|
Size Irregular
|
73.8x131 |
|
Size Total Text
|
73.8x131 |
Rooms
| Level |
Type |
Length |
Width |
Dimensions |
|
Second Level |
Primary Bedroom |
13 ft ,10 in |
16 ft |
13 ft ,10 in x 16 ft |
|
Second Level |
5pc Ensuite Bath |
8 ft |
12 ft ,5 in |
8 ft x 12 ft ,5 in |
|
Second Level |
Bonus Room |
11 ft ,2 in |
16 ft ,2 in |
11 ft ,2 in x 16 ft ,2 in |
|
Second Level |
Bedroom |
10 ft ,2 in |
11 ft ,7 in |
10 ft ,2 in x 11 ft ,7 in |
|
Second Level |
4pc Bathroom |
5 ft ,1 in |
9 ft ,8 in |
5 ft ,1 in x 9 ft ,8 in |
|
Second Level |
Bedroom |
9 ft ,10 in |
10 ft |
9 ft ,10 in x 10 ft |
|
Basement |
Family Room |
14 ft ,7 in |
28 ft |
14 ft ,7 in x 28 ft |
|
Basement |
Family Room |
10 ft ,7 in |
13 ft ,10 in |
10 ft ,7 in x 13 ft ,10 in |
|
Basement |
Bedroom |
12 ft ,11 in |
13 ft ,6 in |
12 ft ,11 in x 13 ft ,6 in |
|
Basement |
Bedroom |
9 ft ,8 in |
13 ft |
9 ft ,8 in x 13 ft |
|
Basement |
3pc Bathroom |
4 ft ,11 in |
13 ft |
4 ft ,11 in x 13 ft |
|
Basement |
Utility Room |
|
|
Measurements not available |
|
Main Level |
Foyer |
6 ft |
11 ft |
6 ft x 11 ft |
|
Main Level |
Kitchen |
14 ft |
15 ft |
14 ft x 15 ft |
|
Main Level |
Dining Room |
15 ft ,6 in |
16 ft |
15 ft ,6 in x 16 ft |
|
Main Level |
Living Room |
15 ft |
19 ft |
15 ft x 19 ft |
|
Main Level |
Sunroom |
14 ft |
17 ft |
14 ft x 17 ft |
|
Main Level |
Laundry Room |
9 ft |
9 ft ,10 in |
9 ft x 9 ft ,10 in |
|
Main Level |
2pc Bathroom |
4 ft ,11 in |
10 ft ,7 in |
4 ft ,11 in x 10 ft ,7 in |
|
Main Level |
Storage |
5 ft |
6 ft ,5 in |
5 ft x 6 ft ,5 in |
https://www.realtor.ca/real-estate/27014668/6-humboldt-lake-drive-humboldt-lake

