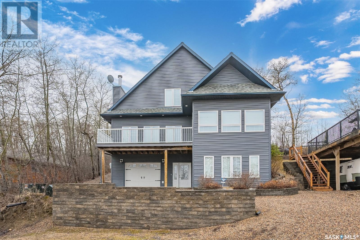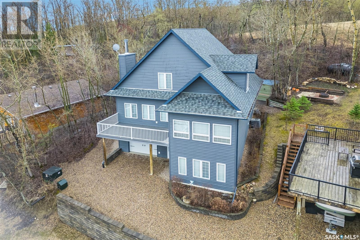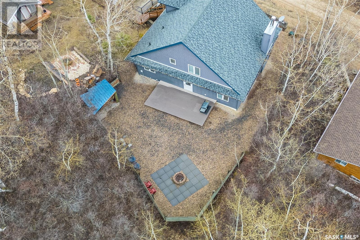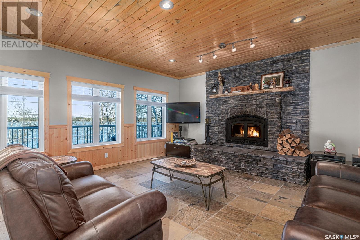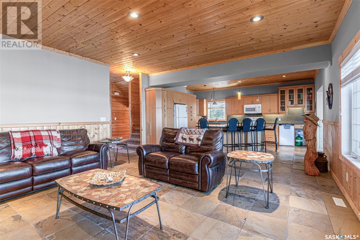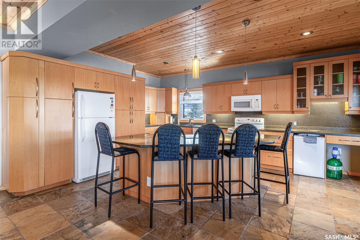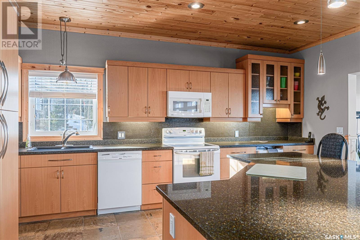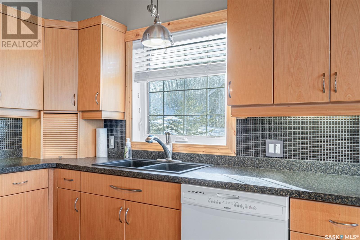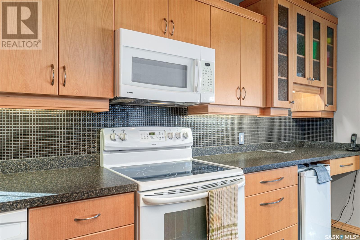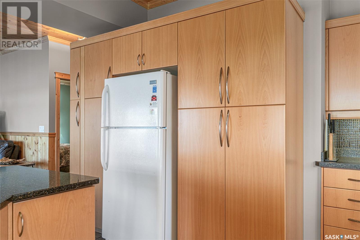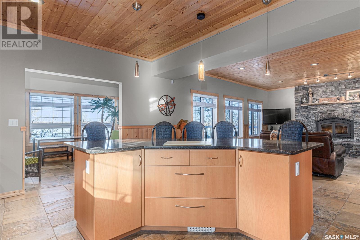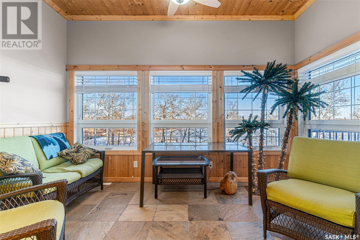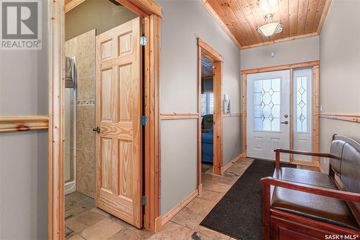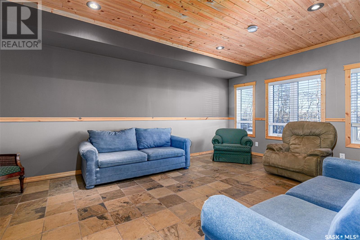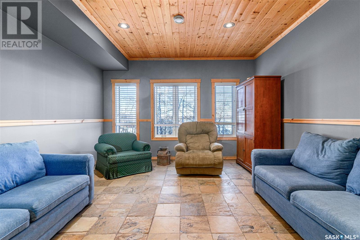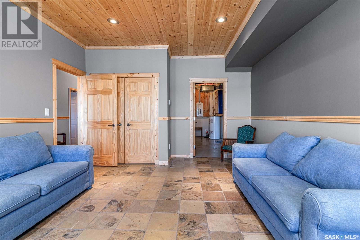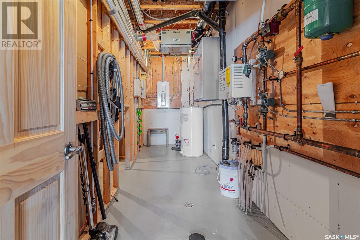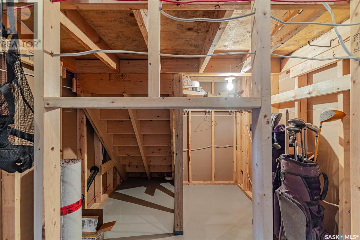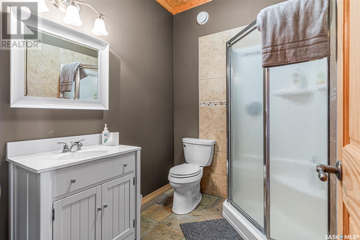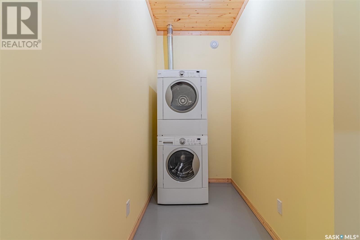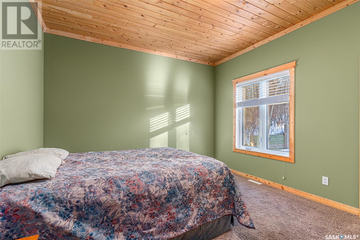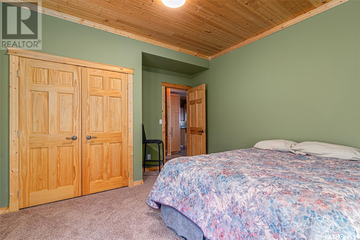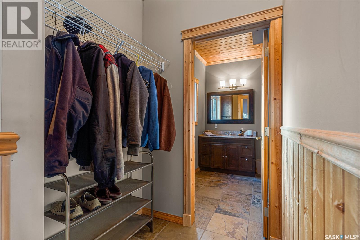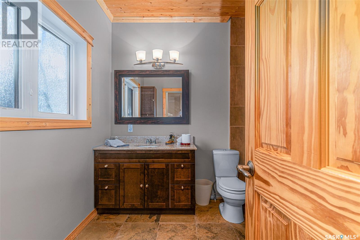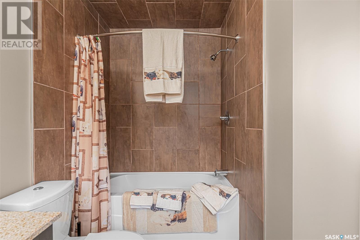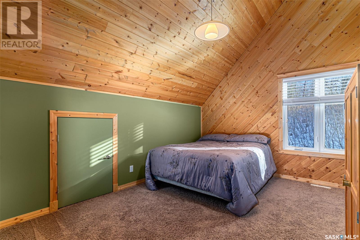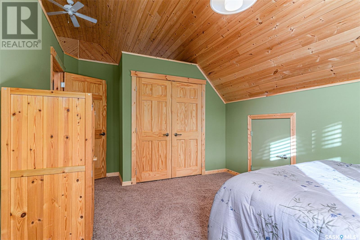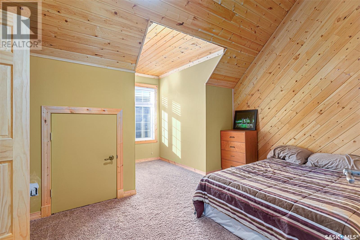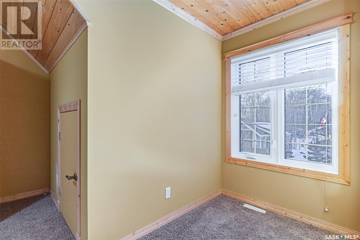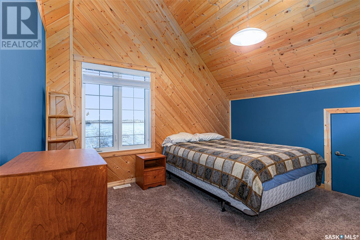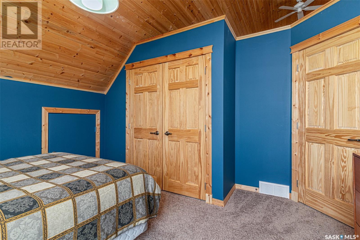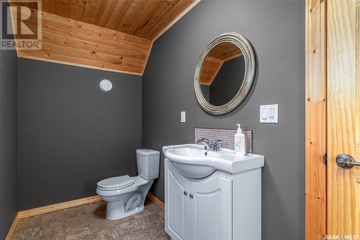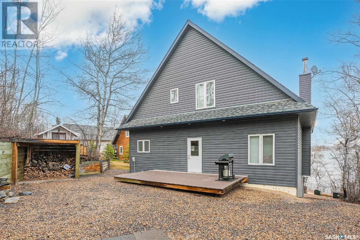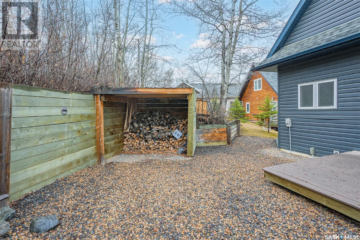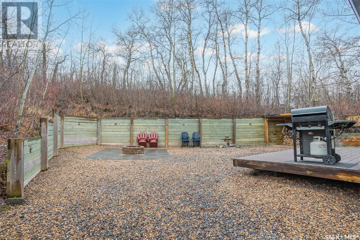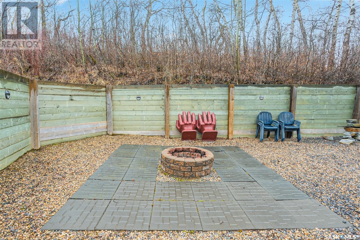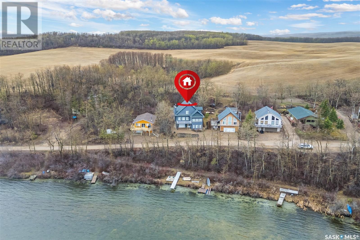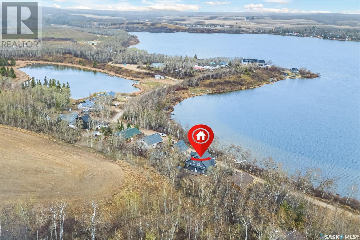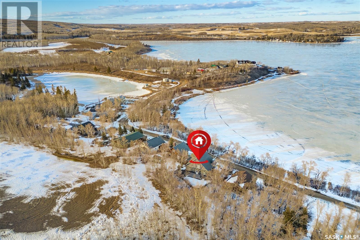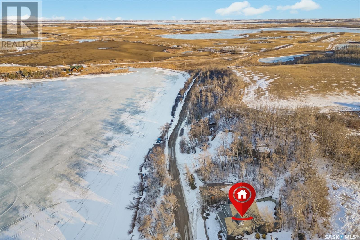4 Bedroom
3 Bathroom
2100 sqft
2 Level
Fireplace
Central Air Conditioning, Air Exchanger
Forced Air, In Floor Heating
Waterfront
$549,900
Discover this lakeside retreat nestled on the shores of Martins Lake, merely an hour's drive north of Saskatoon. This beautiful home is not just a cabin, it is move in ready home suitable for all seasons. Boasting four bedrooms and three well-appointed bathrooms. Upon entering, a handy 3-piece bathroom awaits to refresh you after lake adventures. The ground floor offers an excellent space for entertainment as well as housing the laundry room, mechanical room, and a separate area for water storage. An insulated garage, measuring 14x22, provides direct access to the basement level. Ascending to the first floor, the cabin's charm unfolds with lofty 9-foot ceilings adorned with pine, complemented by elegant slate tile flooring. The open-concept design is ideal for hosting gatherings, centered around a magnificent stone fireplace in the living area, flanked by large windows offering gorgeous lake views. The expansive kitchen serves as the heart of the home, showcasing a grand island with granite countertops seating five comfortably, ample counter space, and a tiled backsplash. The adjacent formal dining room, with lake views, opens onto a front-facing balcony finished with durable composite decking measuring 10x20. The primary bedroom, located on this level, features a luxurious 4-piece ensuite bathroom complete with a soaking tub and tile enclosure. Step outside the back door to a secluded composite deck at ground level, leading to a private backyard in the forest, complete with covered wood storage for endless nights by the firepit. The top floor features vaulted ceilings, entirely clad in pine, create an airy and spacious feel. This level houses three generously sized bedrooms and a convenient half bath, blending modern comforts with a rustic aesthetic through pine accents, solid pine doors, and detailed trim work throughout. This lakeside haven is ready for immediate occupancy, promising a serene cabin getaway or a year-round sanctuary only an hour from Saskatoon! (id:51699)
Property Details
|
MLS® Number
|
SK965425 |
|
Property Type
|
Single Family |
|
Features
|
Sump Pump |
|
Water Front Type
|
Waterfront |
Building
|
Bathroom Total
|
3 |
|
Bedrooms Total
|
4 |
|
Appliances
|
Washer, Refrigerator, Dishwasher, Dryer, Microwave, Window Coverings, Garage Door Opener Remote(s), Stove |
|
Architectural Style
|
2 Level |
|
Basement Development
|
Finished |
|
Basement Features
|
Walk Out |
|
Basement Type
|
Full (finished) |
|
Constructed Date
|
2007 |
|
Cooling Type
|
Central Air Conditioning, Air Exchanger |
|
Fireplace Fuel
|
Wood |
|
Fireplace Present
|
Yes |
|
Fireplace Type
|
Conventional |
|
Heating Fuel
|
Electric |
|
Heating Type
|
Forced Air, In Floor Heating |
|
Stories Total
|
3 |
|
Size Interior
|
2100 Sqft |
|
Type
|
House |
Parking
|
Attached Garage
|
|
|
Gravel
|
|
|
Parking Space(s)
|
4 |
Land
|
Acreage
|
No |
|
Size Frontage
|
47 Ft |
|
Size Irregular
|
47x98 |
|
Size Total Text
|
47x98 |
Rooms
| Level |
Type |
Length |
Width |
Dimensions |
|
Second Level |
2pc Bathroom |
|
|
X x X |
|
Second Level |
Bedroom |
10 ft ,10 in |
16 ft ,4 in |
10 ft ,10 in x 16 ft ,4 in |
|
Second Level |
Bedroom |
12 ft ,5 in |
12 ft ,6 in |
12 ft ,5 in x 12 ft ,6 in |
|
Second Level |
Bedroom |
4 ft ,2 in |
14 ft ,2 in |
4 ft ,2 in x 14 ft ,2 in |
|
Basement |
Living Room |
16 ft ,7 in |
18 ft ,8 in |
16 ft ,7 in x 18 ft ,8 in |
|
Basement |
Utility Room |
|
|
X x X |
|
Basement |
3pc Bathroom |
|
|
X x X |
|
Basement |
Laundry Room |
|
|
X x X |
|
Main Level |
Kitchen |
18 ft ,5 in |
16 ft ,3 in |
18 ft ,5 in x 16 ft ,3 in |
|
Main Level |
Dining Room |
14 ft |
9 ft ,5 in |
14 ft x 9 ft ,5 in |
|
Main Level |
Living Room |
18 ft ,9 in |
26 ft ,7 in |
18 ft ,9 in x 26 ft ,7 in |
|
Main Level |
Bedroom |
11 ft ,11 in |
14 ft ,3 in |
11 ft ,11 in x 14 ft ,3 in |
|
Main Level |
4pc Bathroom |
|
|
X x X |
https://www.realtor.ca/real-estate/26735194/6-joanette-drive-leask-rm-no-464

