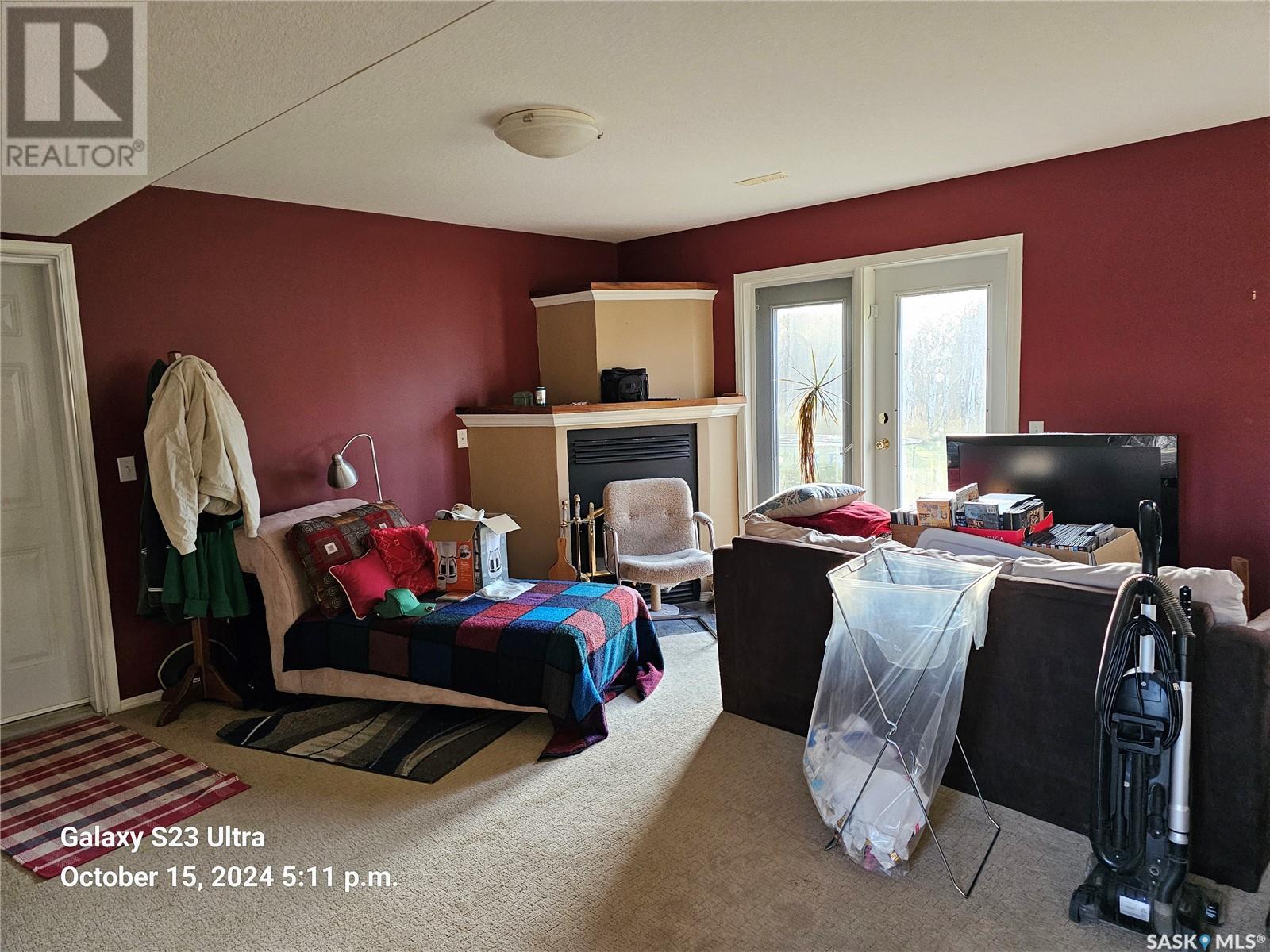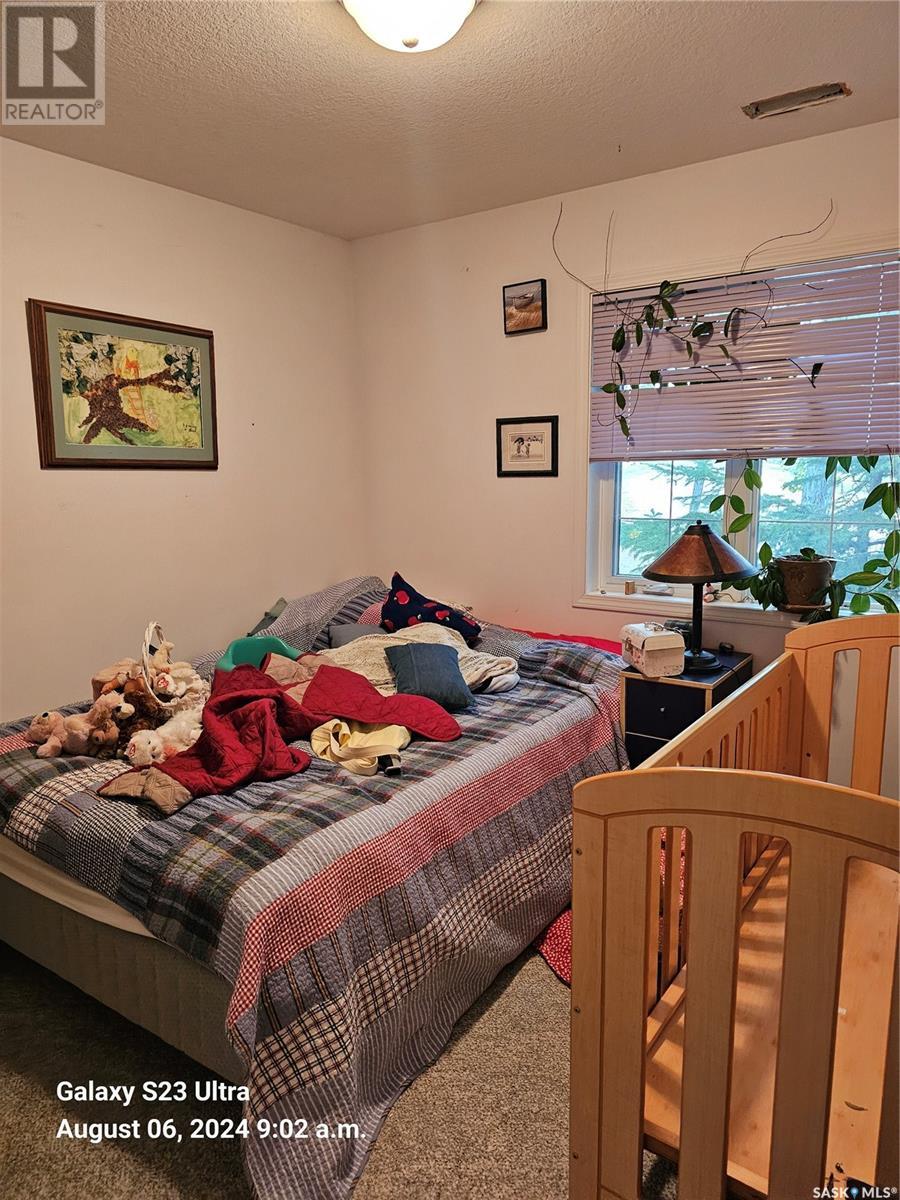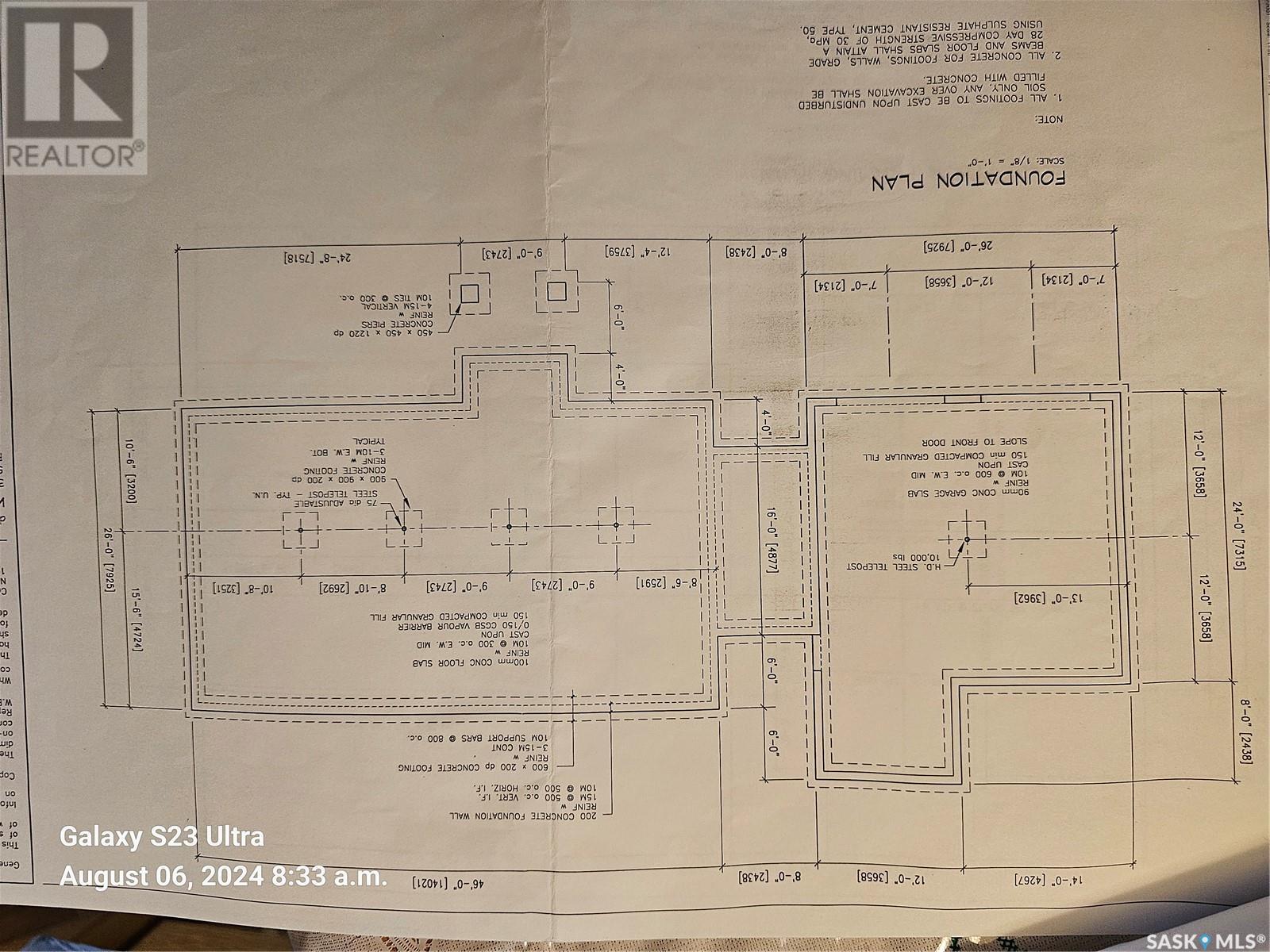5 Bedroom
3 Bathroom
2816 sqft
2 Level
Fireplace
Central Air Conditioning
Forced Air
Acreage
Lawn, Underground Sprinkler, Garden Area
$675,000
Moved in before Christmas & enjoy the great outdoors to raise your family, very quiet $ secluded location with easy access just of hwy 11 but far enough not to hear much hwy noise (if any) 2800' 2 sty (1600' up & 1200' down) with double attached garage (24 x 28) with lots of shelving & storage room plus 220V plugins 5 bedrooms, 3 bathrooms, office on the main & ample space in the master bedroom for another office Laundry up & down, hardwood flooring, sunroom off the dining & livingroom on the 2nd level to a wrap-around deck Family rooms on both levels Hickory kitchen & railings, walnut HW flooring, lino, laminate & carrpet 1 wood burning fireplace & 1 gas stove/firepalce 42" bored well & seller states lots of water - DRWU - city water line is available if desired Lots of wildlife including moose & deer, lots of bush & 200+ planted trees - very private yard School buses to Dundrun for elementary & to Clavet for high school Call for private viewing (id:51699)
Property Details
|
MLS® Number
|
SK979763 |
|
Property Type
|
Single Family |
|
Features
|
Acreage, Treed, Rectangular |
|
Structure
|
Deck |
Building
|
Bathroom Total
|
3 |
|
Bedrooms Total
|
5 |
|
Appliances
|
Dishwasher, Garburator, Garage Door Opener Remote(s), Storage Shed |
|
Architectural Style
|
2 Level |
|
Constructed Date
|
2001 |
|
Cooling Type
|
Central Air Conditioning |
|
Fireplace Fuel
|
Gas,wood |
|
Fireplace Present
|
Yes |
|
Fireplace Type
|
Conventional,conventional |
|
Heating Fuel
|
Natural Gas |
|
Heating Type
|
Forced Air |
|
Stories Total
|
2 |
|
Size Interior
|
2816 Sqft |
|
Type
|
House |
Parking
|
Attached Garage
|
|
|
Gravel
|
|
|
Heated Garage
|
|
|
Parking Space(s)
|
50 |
Land
|
Acreage
|
Yes |
|
Landscape Features
|
Lawn, Underground Sprinkler, Garden Area |
|
Size Frontage
|
646 Ft |
|
Size Irregular
|
10.00 |
|
Size Total
|
10 Ac |
|
Size Total Text
|
10 Ac |
Rooms
| Level |
Type |
Length |
Width |
Dimensions |
|
Second Level |
Kitchen |
12 ft |
11 ft |
12 ft x 11 ft |
|
Second Level |
Dining Room |
14 ft |
12 ft |
14 ft x 12 ft |
|
Second Level |
Family Room |
15 ft |
21 ft |
15 ft x 21 ft |
|
Second Level |
Living Room |
|
|
12'4 x 13'6 |
|
Second Level |
Bedroom |
|
28 ft |
Measurements not available x 28 ft |
|
Second Level |
3pc Bathroom |
|
|
Measurements not available |
|
Second Level |
Laundry Room |
|
|
Measurements not available |
|
Second Level |
Bedroom |
|
|
12'8 x 12'2 |
|
Second Level |
4pc Bathroom |
|
|
Measurements not available |
|
Main Level |
Bedroom |
|
11 ft |
Measurements not available x 11 ft |
|
Main Level |
Bedroom |
|
11 ft |
Measurements not available x 11 ft |
|
Main Level |
Bedroom |
10 ft |
|
10 ft x Measurements not available |
|
Main Level |
Mud Room |
8 ft |
12 ft |
8 ft x 12 ft |
|
Main Level |
4pc Bathroom |
|
|
Measurements not available |
|
Main Level |
Laundry Room |
|
|
Measurements not available |
|
Main Level |
Family Room |
|
|
14'10 x 20'9 |
|
Main Level |
Office |
|
12 ft |
Measurements not available x 12 ft |
https://www.realtor.ca/real-estate/27256898/6-mercier-place-dundurn







































