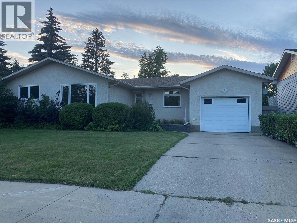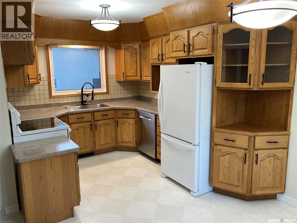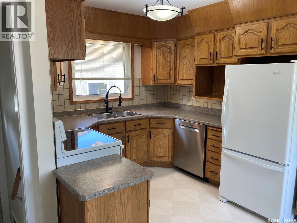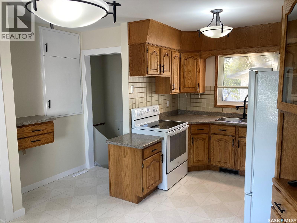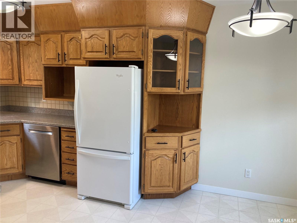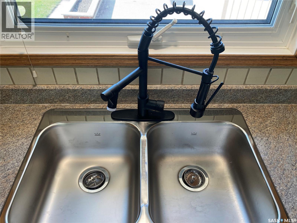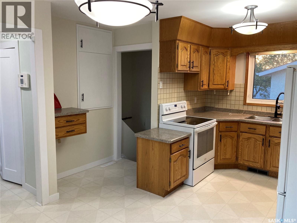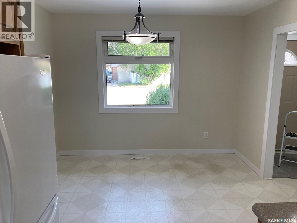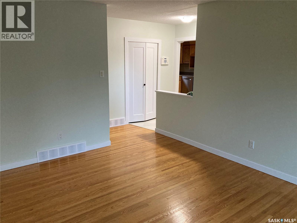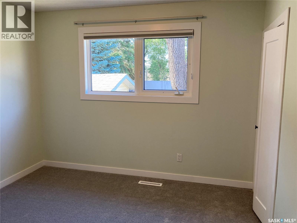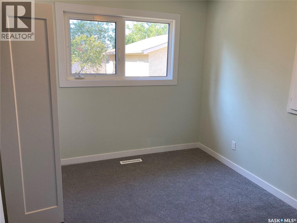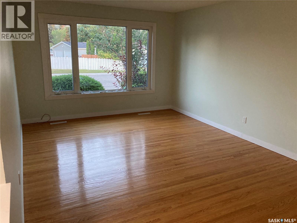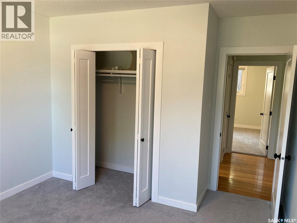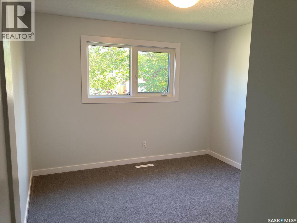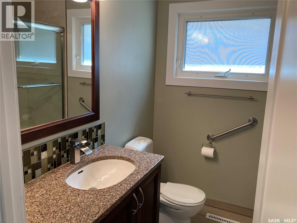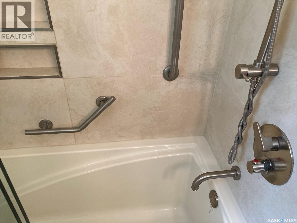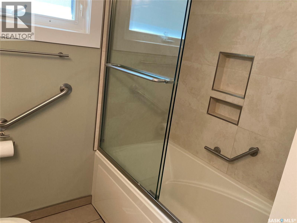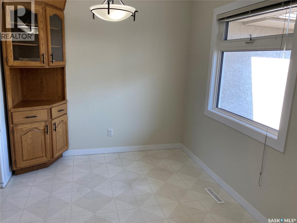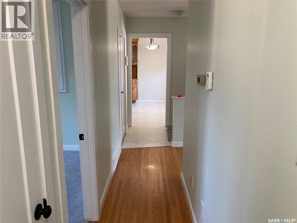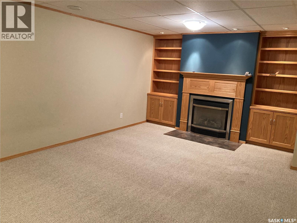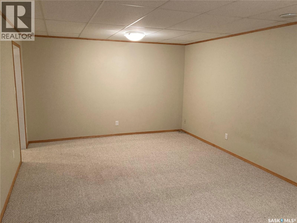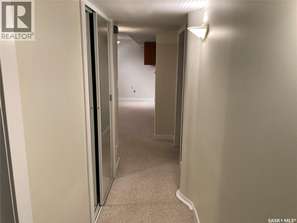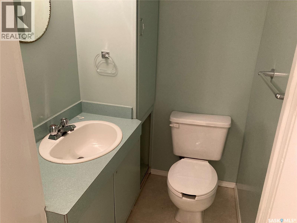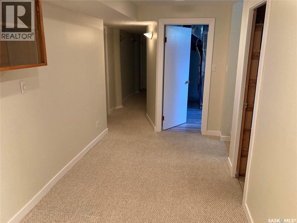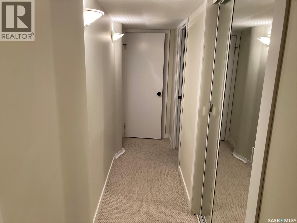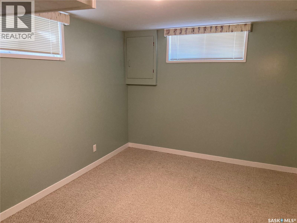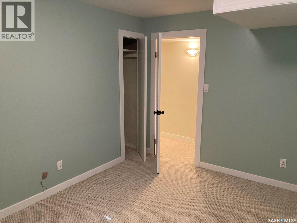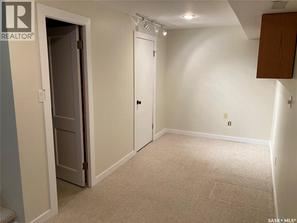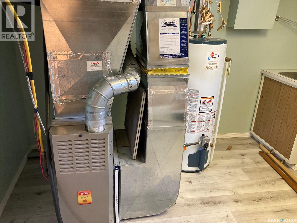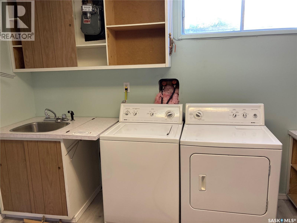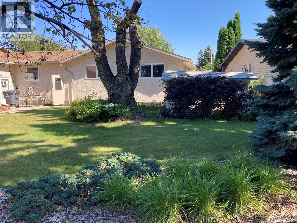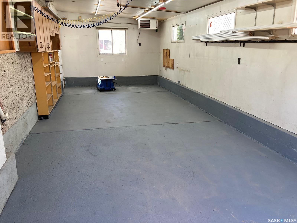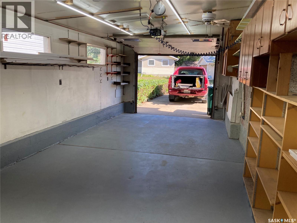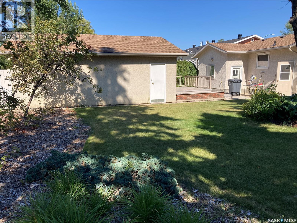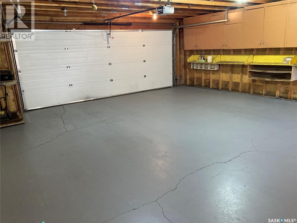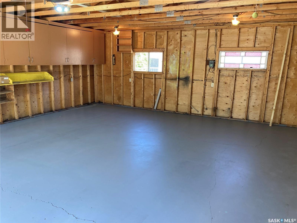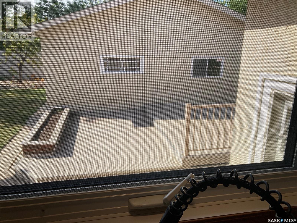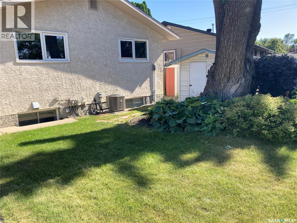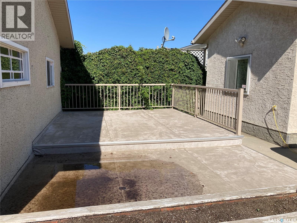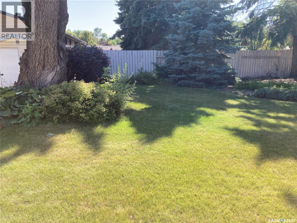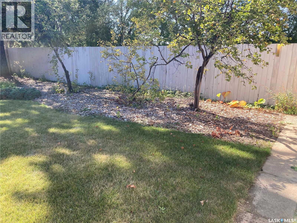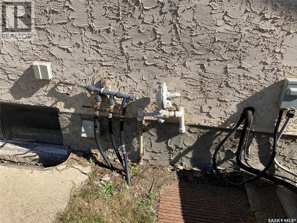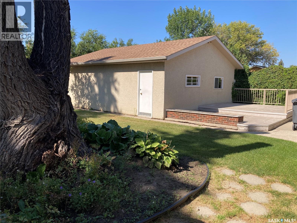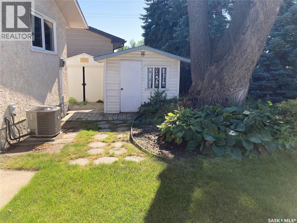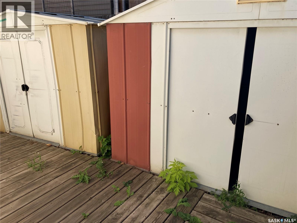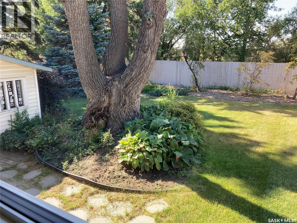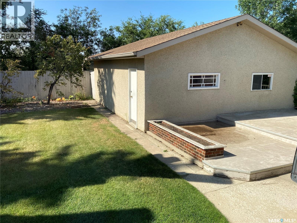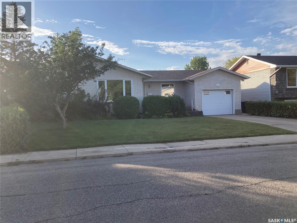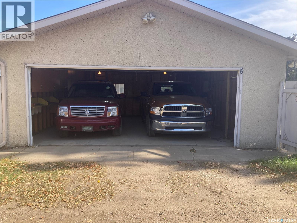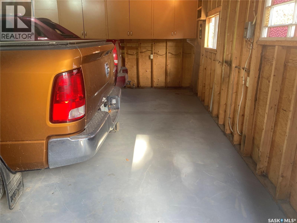4 Bedroom
2 Bathroom
1047 sqft
Bungalow
Fireplace
Central Air Conditioning
Forced Air
Lawn, Underground Sprinkler, Garden Area
$449,900
FOR THE CAR ENTHUSIASTS. This 1047 sq ft bungalow in desired Richmond Heights area with 2 DOUBLE garages features 3+1 bedrooms and 2 bathrooms.This Home features beautiful hardwood floors in the Living room, Oak kitchen,newer carpets in the 3 upstairs bedrooms,upgraded 4 pce bathroom,newer windows,shingles 3 yrs old,basement features a good size Family room with gas fire place,tons of storage space in the basement, large bedroom, utility room that is finished and a 2 piece bathroom. Beautifully landscaped yard with 2 storage sheds, 2 room playhouse, underground sprinklers front and back, large 2 tiered deck area and a X-Large double garage (23X26) with back alley access,Plus a 2 car tandem attached garage (12X30) finished with heat and c/v hookup and hose. This home comes complete with Fridge,stove,d/w,washer and dryer,central air conditioning and central vac. The home is in ready to move in condition (id:51699)
Property Details
|
MLS® Number
|
SK020153 |
|
Property Type
|
Single Family |
|
Neigbourhood
|
Richmond Heights |
|
Features
|
Treed, Irregular Lot Size, Lane |
|
Structure
|
Deck, Patio(s) |
Building
|
Bathroom Total
|
2 |
|
Bedrooms Total
|
4 |
|
Appliances
|
Washer, Refrigerator, Dishwasher, Dryer, Microwave, Window Coverings, Garage Door Opener Remote(s), Storage Shed, Stove |
|
Architectural Style
|
Bungalow |
|
Basement Development
|
Finished |
|
Basement Type
|
Full (finished) |
|
Constructed Date
|
1965 |
|
Cooling Type
|
Central Air Conditioning |
|
Fireplace Fuel
|
Gas |
|
Fireplace Present
|
Yes |
|
Fireplace Type
|
Conventional |
|
Heating Fuel
|
Natural Gas |
|
Heating Type
|
Forced Air |
|
Stories Total
|
1 |
|
Size Interior
|
1047 Sqft |
|
Type
|
House |
Parking
|
Attached Garage
|
|
|
Detached Garage
|
|
|
Heated Garage
|
|
|
Parking Space(s)
|
6 |
Land
|
Acreage
|
No |
|
Fence Type
|
Fence |
|
Landscape Features
|
Lawn, Underground Sprinkler, Garden Area |
|
Size Frontage
|
50 Ft |
|
Size Irregular
|
50xirregular |
|
Size Total Text
|
50xirregular |
Rooms
| Level |
Type |
Length |
Width |
Dimensions |
|
Basement |
Office |
13 ft |
7 ft |
13 ft x 7 ft |
|
Basement |
Family Room |
20 ft |
|
20 ft x Measurements not available |
|
Basement |
Bedroom |
|
|
13'8" x 10'2" |
|
Basement |
2pc Bathroom |
|
|
Measurements not available |
|
Basement |
Laundry Room |
|
|
11'6" x 11'6" |
|
Basement |
Storage |
|
|
8'10" x 7'5" |
|
Basement |
Storage |
9 ft |
|
9 ft x Measurements not available |
|
Main Level |
Kitchen |
11 ft |
9 ft |
11 ft x 9 ft |
|
Main Level |
Dining Room |
|
|
10'7" x 6'4" |
|
Main Level |
Living Room |
17 ft |
12 ft |
17 ft x 12 ft |
|
Main Level |
Bedroom |
|
|
10'10" x 10'8" |
|
Main Level |
Bedroom |
|
|
10'6" x 10'6" |
|
Main Level |
Bedroom |
9 ft |
|
9 ft x Measurements not available |
|
Main Level |
4pc Bathroom |
|
|
Measurements not available |
https://www.realtor.ca/real-estate/28954305/6-noble-crescent-saskatoon-richmond-heights

