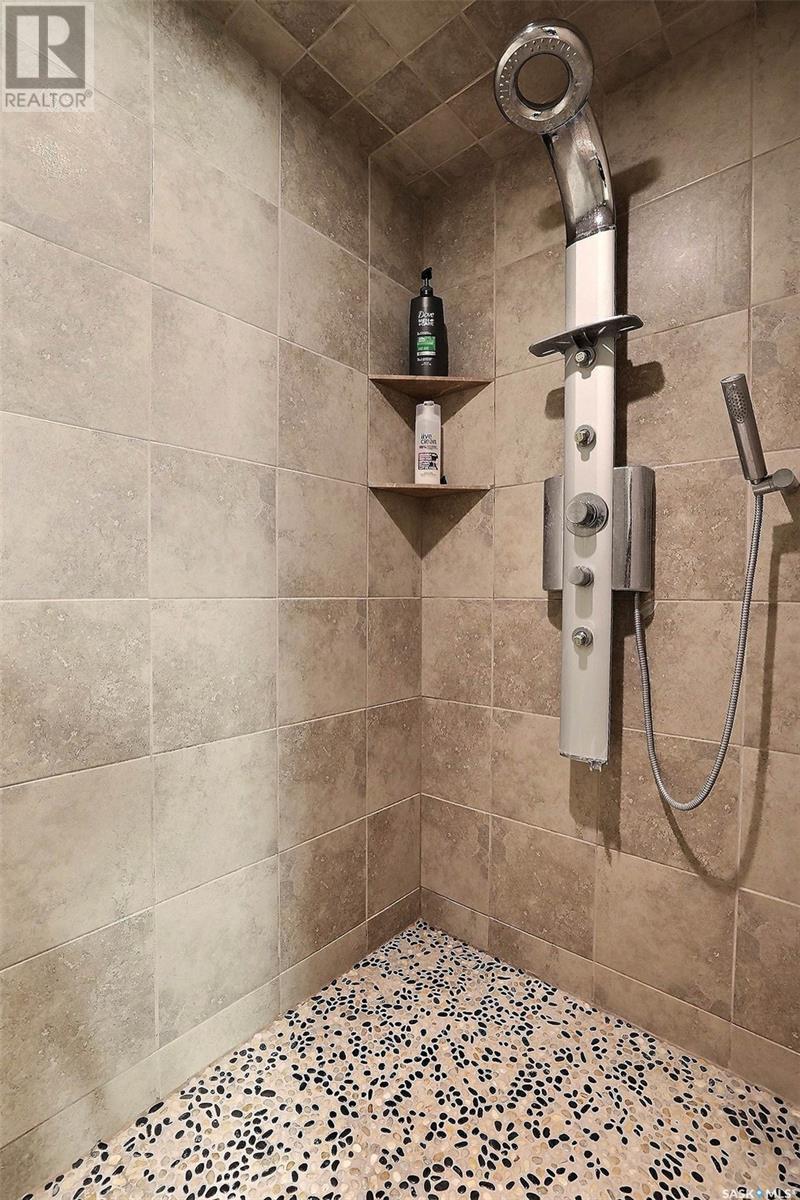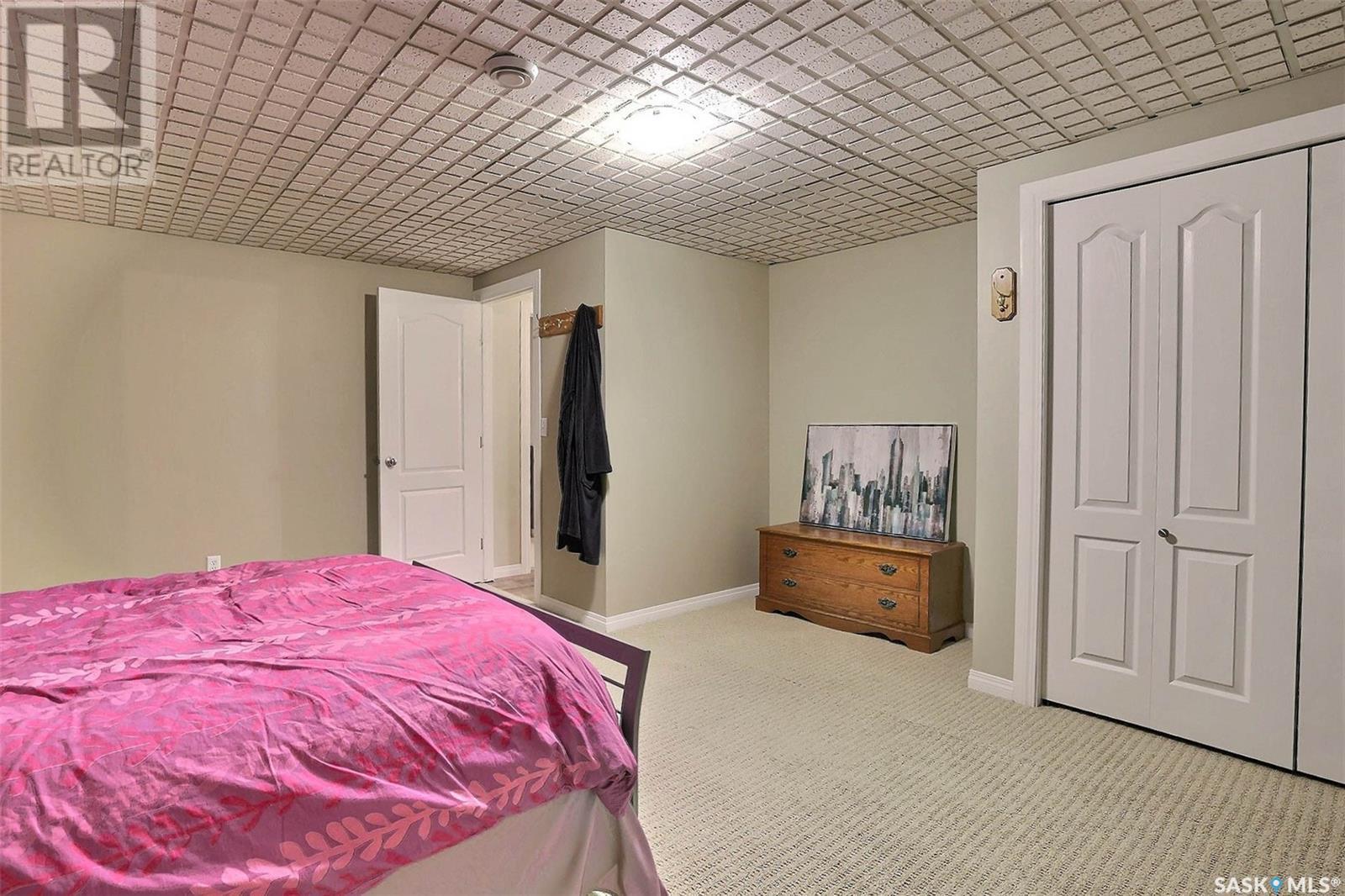6 Palmer Crescent Emerald Park, Saskatchewan S4L 1A3
$829,900
Public Open House Saturday 1-4 PM Welcome to this custom Varsity Homes built Bungalow located on a quiet street on a .52 Acre lot. Walk-in the front door and once you open the door from the generous foyer you are going to say WOW! The property received a proffessional extensive upgrade over the last 3 years with very little of the property left untouched and you will notice that right away! including a compete kitchen with an island perfect for family or to entertaining with crisp quartz counters. The massive vault to the great room and dining room accentuate the scale and spacious living area. The primary suite includes a walk-in closet and new ensuite including a deep soaker stand alone tub. This generous 2 bedroom up 3 bedroom down home has a sought after location with easy access to all the amenities in the area. Right off the direct entry to the fully finished oversized and heated garage garage, you are going to find the laundry/mudroom with locker hangers and solid wood counter over the laundry suite. As you enter the lower level, you really get a feel for the size of this home! This level is finished off with a huge family room ready to watch the game or movie night including a wet bar. There is a games area currently used as a gym 3 huge bedrooms that could re-purpose for multiple uses, a 3 piece bathroom with a custom 4x6~ tiled shower and a utility room with recently upgraded appliances. This home is on a massive lot over 1/2 acre for all your ideas and uses. You can park your RV, trailer, toys and still have room for 12+ cars the rear yard is fully fenced and ready for famiy or an outdoor living extension of the home. This home has too many features and upgrades to list and really has to be seen in person. Call your Realtor now to schedule a private showing... As per the Seller’s direction, all offers will be presented on 2025-05-26 at 4:00 PM (id:51699)
Open House
This property has open houses!
1:00 pm
Ends at:4:00 pm
Stop in and see this custom built bungalow with over 3600' of developed living space located on a quiet street and over 1/2 acre lot. This home received an extensive renovation giving a crisp modern f
Property Details
| MLS® Number | SK006730 |
| Property Type | Single Family |
| Features | Treed, Rectangular |
| Structure | Deck, Patio(s) |
Building
| Bathroom Total | 3 |
| Bedrooms Total | 5 |
| Appliances | Washer, Refrigerator, Dishwasher, Dryer, Microwave, Window Coverings, Garage Door Opener Remote(s), Central Vacuum - Roughed In, Storage Shed, Stove |
| Architectural Style | Bungalow |
| Basement Development | Finished |
| Basement Type | Full (finished) |
| Constructed Date | 1992 |
| Cooling Type | Central Air Conditioning |
| Fireplace Fuel | Gas |
| Fireplace Present | Yes |
| Fireplace Type | Conventional |
| Heating Fuel | Natural Gas |
| Heating Type | Forced Air |
| Stories Total | 1 |
| Size Interior | 1872 Sqft |
| Type | House |
Parking
| Attached Garage | |
| Parking Pad | |
| R V | |
| Gravel | |
| Heated Garage | |
| Parking Space(s) | 14 |
Land
| Acreage | No |
| Fence Type | Fence |
| Landscape Features | Lawn, Underground Sprinkler, Garden Area |
| Size Frontage | 111 Ft |
| Size Irregular | 0.52 |
| Size Total | 0.52 Ac |
| Size Total Text | 0.52 Ac |
Rooms
| Level | Type | Length | Width | Dimensions |
|---|---|---|---|---|
| Basement | Family Room | 25 ft | Measurements not available x 25 ft | |
| Basement | Games Room | 12 ft | 12 ft x Measurements not available | |
| Basement | Bedroom | 12 ft | 12 ft x Measurements not available | |
| Basement | Bedroom | 12 ft | 12 ft x Measurements not available | |
| Basement | Bedroom | 13'2 x 17'3 | ||
| Basement | 3pc Bathroom | 10 ft | 5 ft | 10 ft x 5 ft |
| Basement | Storage | . x . | ||
| Main Level | Other | 18 ft | Measurements not available x 18 ft | |
| Main Level | Kitchen/dining Room | 24 ft | Measurements not available x 24 ft | |
| Main Level | Dining Room | 12 ft | 12 ft x Measurements not available | |
| Main Level | Primary Bedroom | 18 ft | Measurements not available x 18 ft | |
| Main Level | 4pc Ensuite Bath | . x . | ||
| Main Level | Bedroom | 10 ft | 11 ft | 10 ft x 11 ft |
| Main Level | 4pc Bathroom | 5 ft | 5 ft x Measurements not available | |
| Main Level | Other | 4'10 x 12'7 | ||
| Main Level | Foyer | 5'6 x 6'3 |
https://www.realtor.ca/real-estate/28353686/6-palmer-crescent-emerald-park
Interested?
Contact us for more information
















































