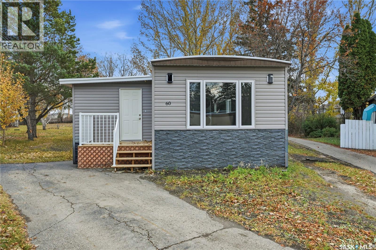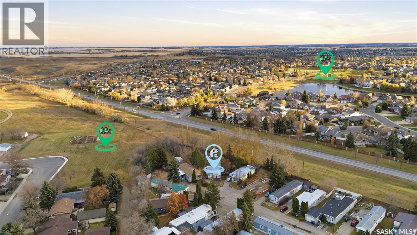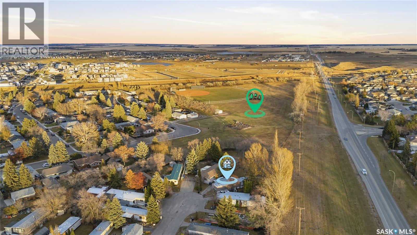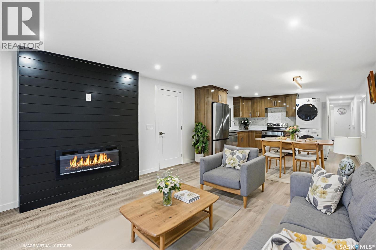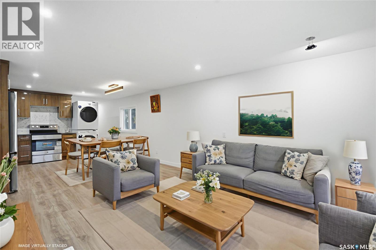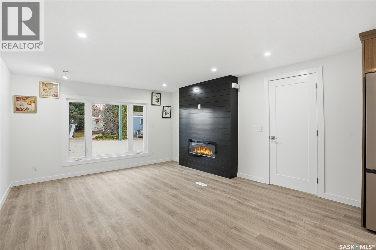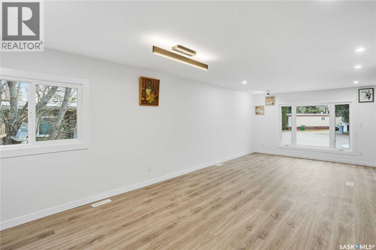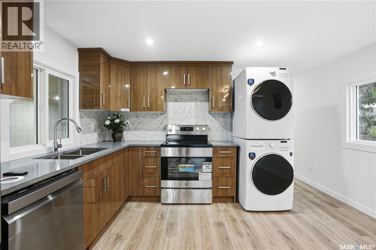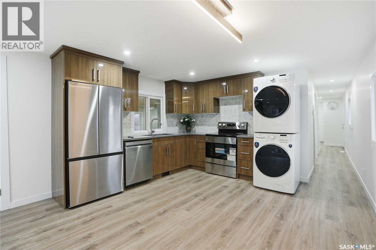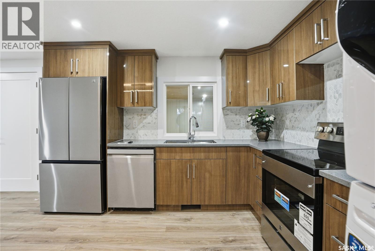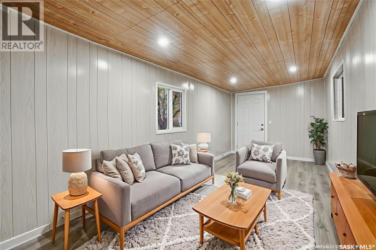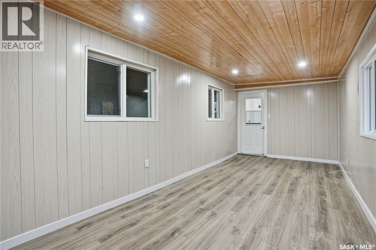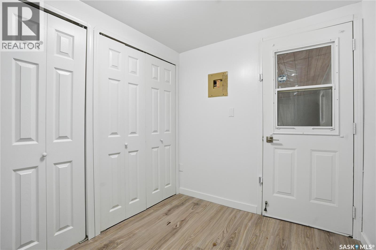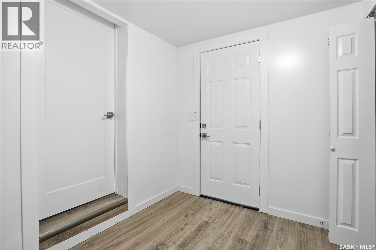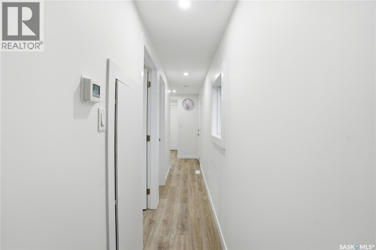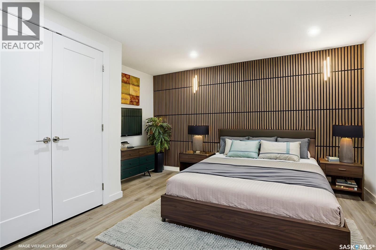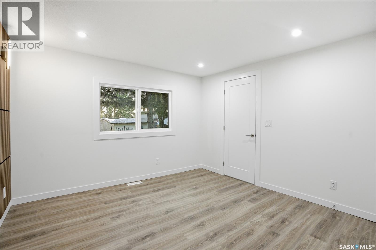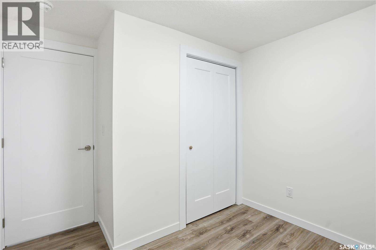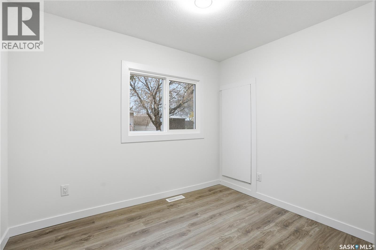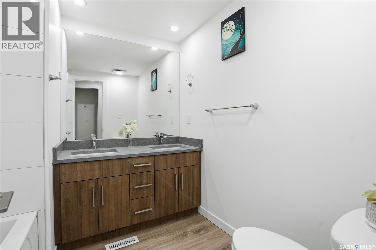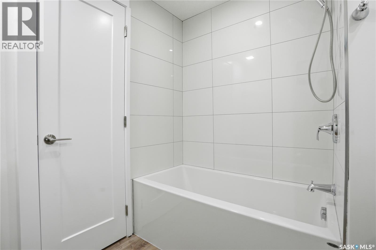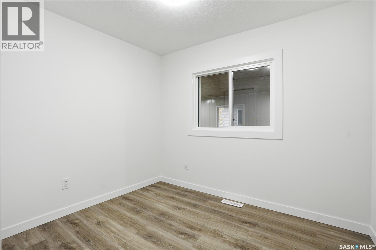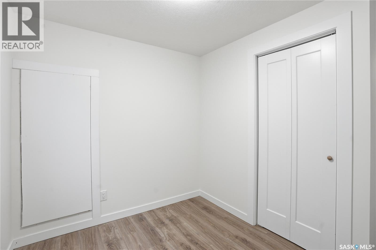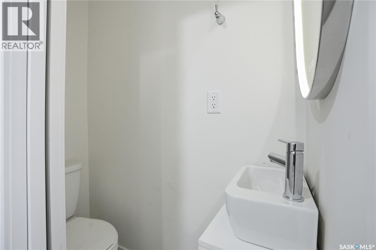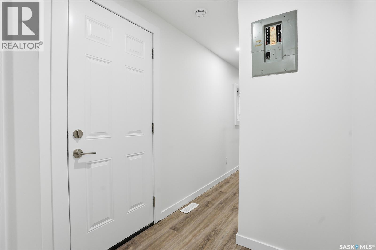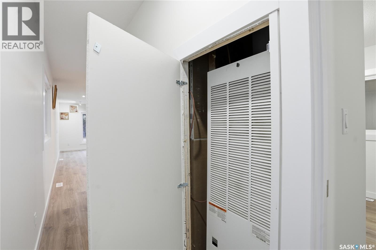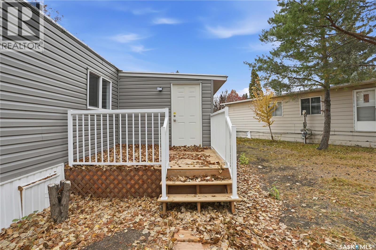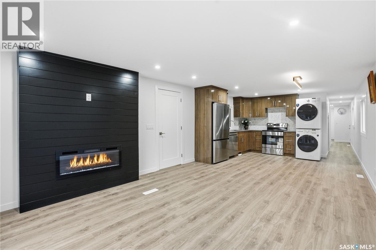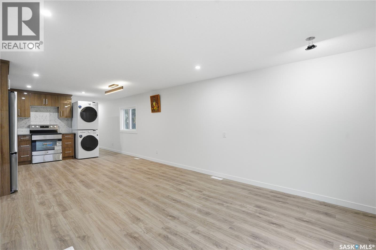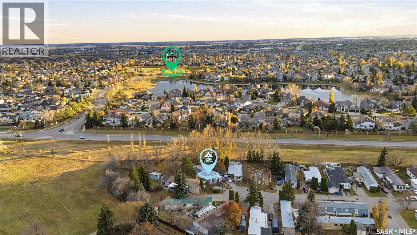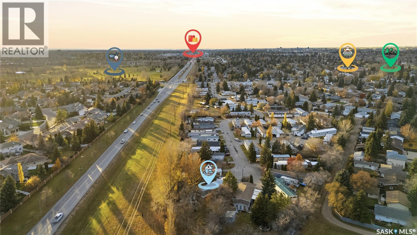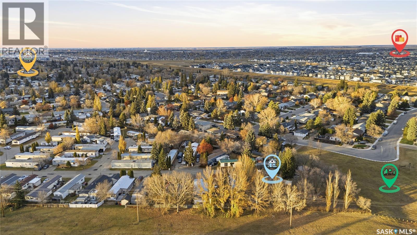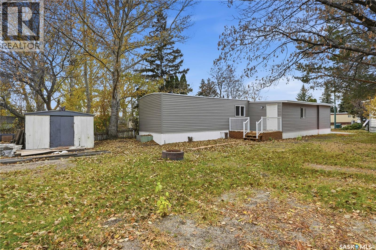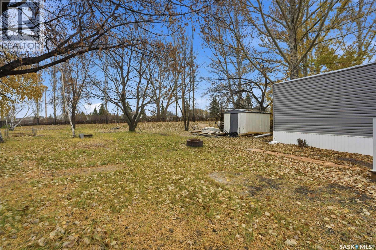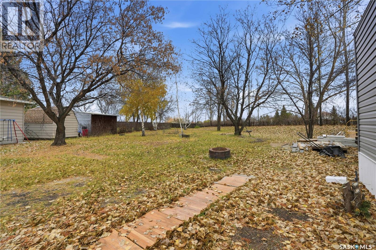3 Bedroom
2 Bathroom
1224 sqft
Mobile Home
Fireplace
Central Air Conditioning
Baseboard Heaters, Forced Air
Lawn
$167,900
A backyard that feels like your own private park! This beautifully renovated mobile home sits on one of the best lots in the entire community, backing directly onto green space, ball diamonds, and a gorgeous park setting. It’s rare to find this much space and privacy on Saskatoon’s east side, especially at this price point. Inside, you’ll find over 1,200 sq. ft. of bright, modern living space that’s been updated from top to bottom. Everything’s been done — from the newer furnace, air conditioner, and windows to the sleek kitchen with quartz counters, tile backsplash, soft-close cabinets, and stainless steel appliances. The open layout feels warm and welcoming with luxury vinyl plank flooring, pot lighting, and a cozy electric fireplace that ties it all together. There’s also an oversized family room, perfect for an office, playroom, or extra lounge space. The main bathroom features dual sinks and the primary bedroom has a stylish feature wall that adds character. Outside, enjoy two new decks — one for morning coffee, one for evening BBQs — and a yard so big it honestly feels like your own park. Lot fees cover water, sewer, snow removal, garbage pick-up, and park maintenance, so you can just move in and enjoy. If you’re looking for something move-in ready with unbeatable space, style, and location, this is a must-see. Homes like this — especially with a yard like that — don’t come around often! (id:51699)
Property Details
|
MLS® Number
|
SK023681 |
|
Property Type
|
Single Family |
|
Neigbourhood
|
East College Park |
|
Features
|
Treed, Irregular Lot Size |
|
Structure
|
Deck |
Building
|
Bathroom Total
|
2 |
|
Bedrooms Total
|
3 |
|
Appliances
|
Washer, Refrigerator, Dishwasher, Dryer, Stove |
|
Architectural Style
|
Mobile Home |
|
Constructed Date
|
1977 |
|
Cooling Type
|
Central Air Conditioning |
|
Fireplace Fuel
|
Electric |
|
Fireplace Present
|
Yes |
|
Fireplace Type
|
Conventional |
|
Heating Fuel
|
Electric, Natural Gas |
|
Heating Type
|
Baseboard Heaters, Forced Air |
|
Size Interior
|
1224 Sqft |
|
Type
|
Mobile Home |
Parking
Land
|
Acreage
|
No |
|
Fence Type
|
Partially Fenced |
|
Landscape Features
|
Lawn |
Rooms
| Level |
Type |
Length |
Width |
Dimensions |
|
Main Level |
Living Room |
15 ft |
13 ft |
15 ft x 13 ft |
|
Main Level |
Kitchen |
11 ft ,1 in |
13 ft |
11 ft ,1 in x 13 ft |
|
Main Level |
Bedroom |
9 ft |
7 ft ,5 in |
9 ft x 7 ft ,5 in |
|
Main Level |
Bedroom |
9 ft ,3 in |
7 ft ,5 in |
9 ft ,3 in x 7 ft ,5 in |
|
Main Level |
Primary Bedroom |
13 ft |
11 ft ,5 in |
13 ft x 11 ft ,5 in |
|
Main Level |
Foyer |
8 ft ,9 in |
7 ft |
8 ft ,9 in x 7 ft |
|
Main Level |
Family Room |
21 ft |
9 ft ,2 in |
21 ft x 9 ft ,2 in |
|
Main Level |
5pc Bathroom |
|
|
Measurements not available |
|
Main Level |
2pc Bathroom |
|
|
Measurements not available |
https://www.realtor.ca/real-estate/29081969/60-1035-boychuk-drive-saskatoon-east-college-park

