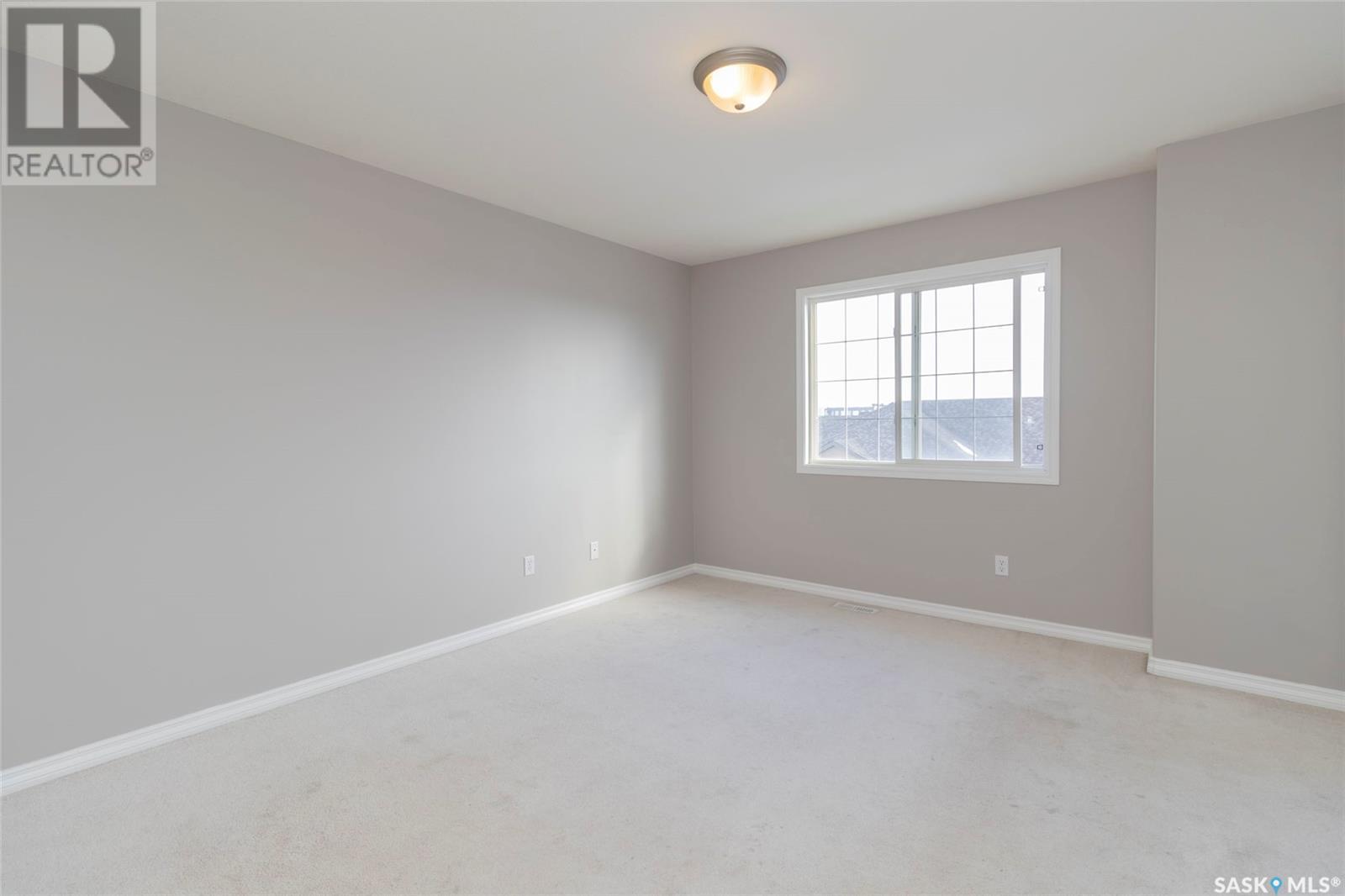60 118 Pawlychenko Lane Saskatoon, Saskatchewan S7V 1K1
$279,800Maintenance,
$380.50 Monthly
Maintenance,
$380.50 MonthlyWelcome to Tuscany Village! This is an incredible opportunity to own your own home in the sought-after Lakewood Suburban Centre, a prime location with everything you need just minutes away. This townhouse features a single attached garage with a BONUS room at the back, perfect for a home gym, office, gaming room, or extra storage. Offering 2 bedrooms and 1.5 bathrooms, this home is designed for comfortable and convenient living. Step upstairs into a bright and freshly painted living space filled with natural light. The open kitchen boasts newer kitchen appliances, plenty of cabinetry space, and direct access to the back deck, ideal for summer BBQs with attached shelf & BBQ. The spacious dining area flows into the large living room, and a 2-piece bathroom completes this level. On the top floor, you’ll find two generously sized bedrooms, a 4-piece bathroom, and a stackable laundry unit for added convenience. Stay cool during the summer months with the newer air conditioner. Recent updates include fresh paint throughout, including trim & interior doors, as well as newer appliances and air conditioner. The furnace and hot water tank are original but have been well-maintained and recently serviced. This complex is pet-friendly with board approval. Located in a prime area, this home is within walking distance to shopping, banking, restaurants, and Independent Grocery Store, with Costco just a short drive away. You'll also love being close to parks, walking paths, and a dog park, with the Ducks Unlimited conservation area & local parks providing beautiful green spaces for relaxation and outdoor activities. Don’t miss your chance to live in this vibrant, convenient, and peaceful community. Book your showing today! (id:51699)
Property Details
| MLS® Number | SK000623 |
| Property Type | Single Family |
| Neigbourhood | Lakewood S.C. |
| Community Features | Pets Allowed With Restrictions |
| Structure | Deck |
Building
| Bathroom Total | 2 |
| Bedrooms Total | 2 |
| Appliances | Washer, Refrigerator, Dishwasher, Dryer, Microwave, Garage Door Opener Remote(s), Stove |
| Architectural Style | 3 Level |
| Constructed Date | 2005 |
| Cooling Type | Central Air Conditioning |
| Heating Fuel | Natural Gas |
| Heating Type | Forced Air |
| Stories Total | 3 |
| Size Interior | 1182 Sqft |
| Type | Row / Townhouse |
Parking
| Attached Garage | |
| Other | |
| Parking Space(s) | 2 |
Land
| Acreage | No |
Rooms
| Level | Type | Length | Width | Dimensions |
|---|---|---|---|---|
| Second Level | Kitchen | 12 ft | 12 ft x Measurements not available | |
| Second Level | Dining Room | 12 ft | 7 ft | 12 ft x 7 ft |
| Second Level | Living Room | 13 ft ,3 in | Measurements not available x 13 ft ,3 in | |
| Second Level | 2pc Bathroom | Measurements not available | ||
| Third Level | Bedroom | 13 ft ,5 in | Measurements not available x 13 ft ,5 in | |
| Third Level | 4pc Bathroom | Measurements not available | ||
| Third Level | Bedroom | Measurements not available | ||
| Third Level | Laundry Room | Measurements not available | ||
| Main Level | Den | 8 ft ,5 in | 11 ft ,7 in | 8 ft ,5 in x 11 ft ,7 in |
https://www.realtor.ca/real-estate/28120191/60-118-pawlychenko-lane-saskatoon-lakewood-sc
Interested?
Contact us for more information







































