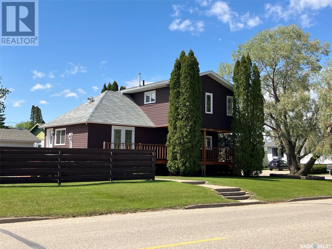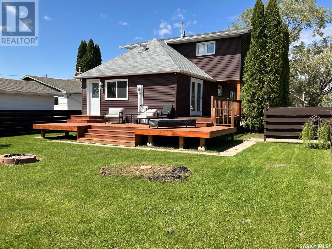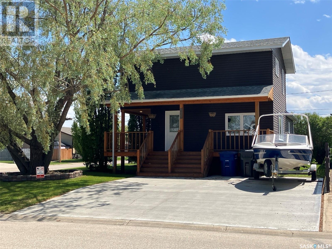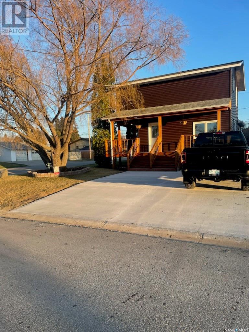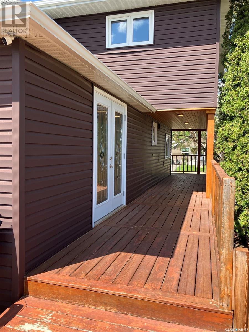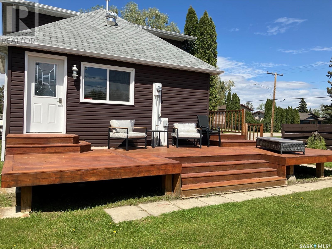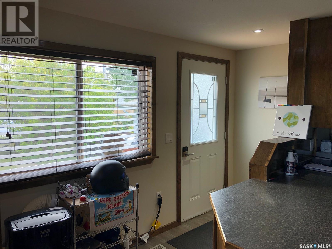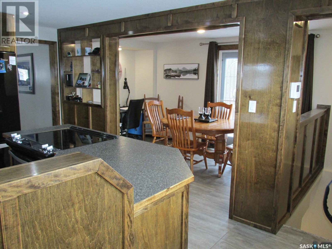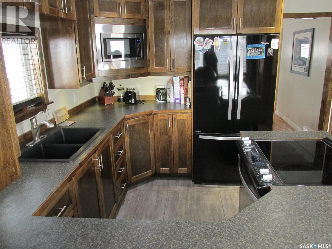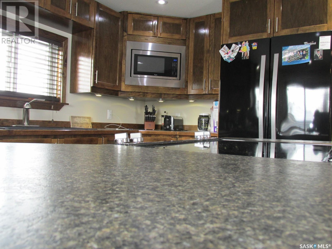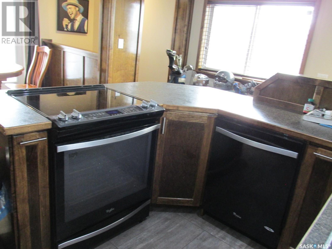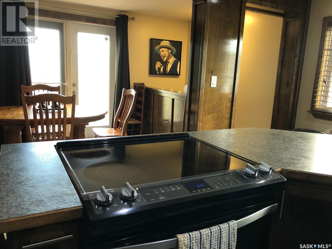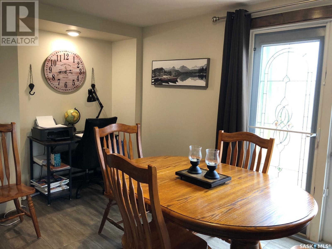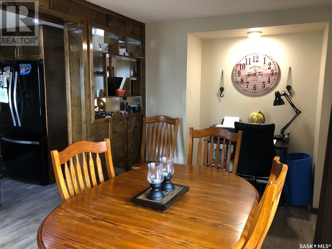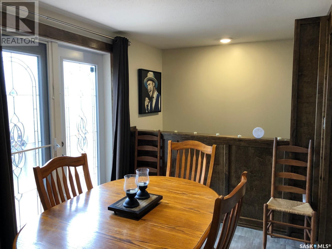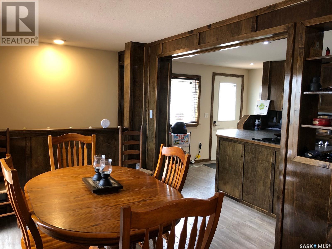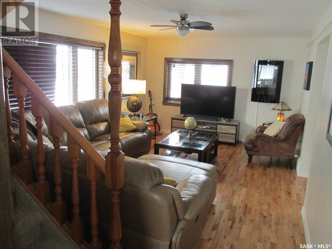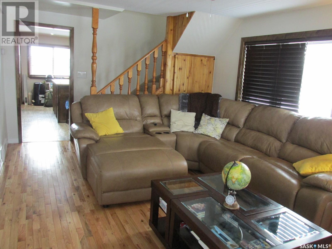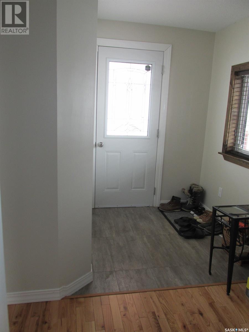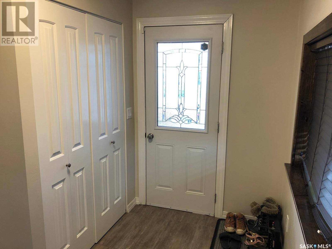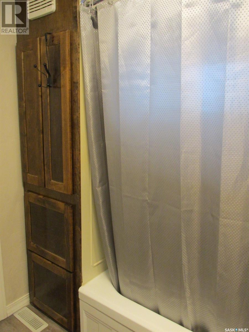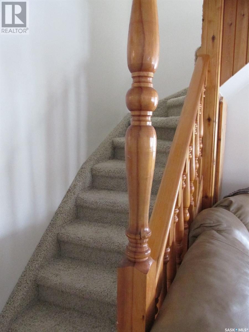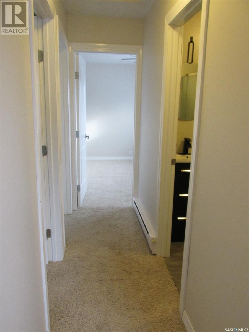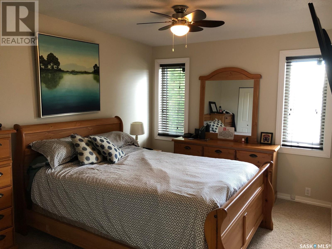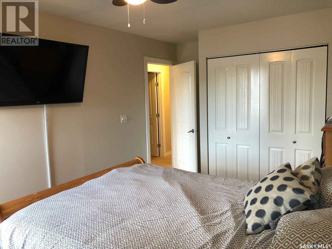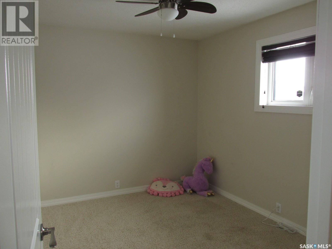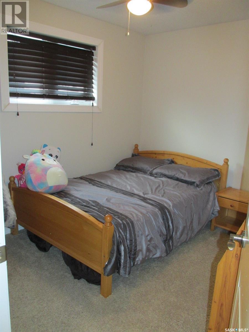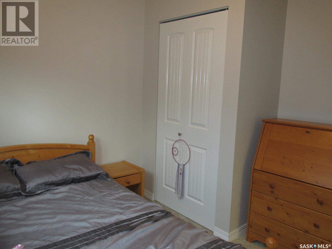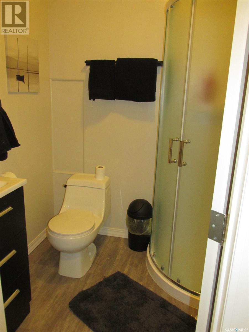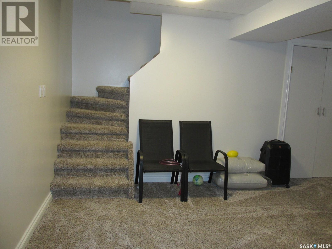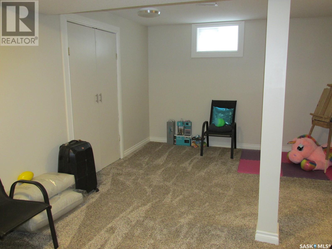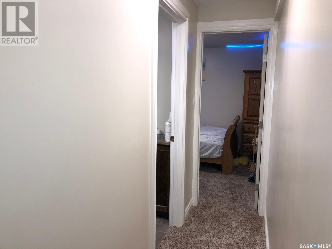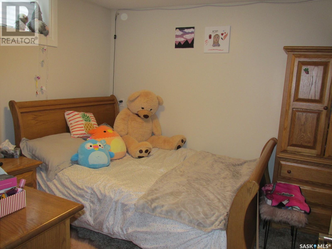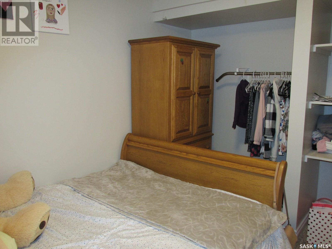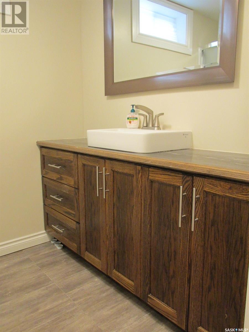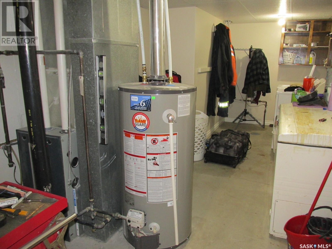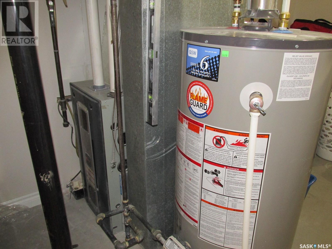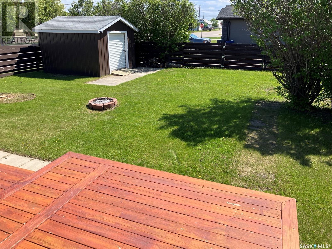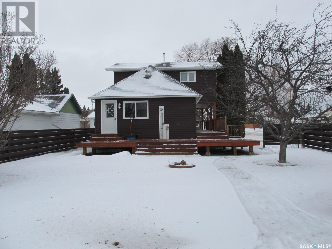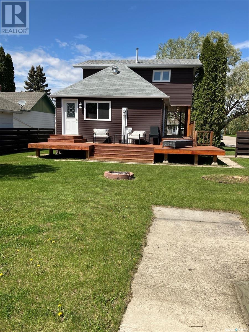3 Bedroom
3 Bathroom
1240 sqft
2 Level
Fireplace
Baseboard Heaters, Forced Air
Lawn
$288,000
Luxurious custom built maple kitchen extends its charm into the dining room and matching window casings. The dining room has patio doors to access the 3-sided wrap around cedar deck covered on two sides. Dining room features an office nook. Kitchen flows into the living room and a large porch to accommodate the needs of a large family. From the living with recently installed hardwood flooring, the soft carpet stairs lead to the 2nd floor where you will find 3 modern bedrooms with cozy carpeting and a recently upgraded bathroom. Imagine seeing the sunrise from the comfort of the 2nd floor! Fully finished basement has a recreational room and a den, plus a 3rd bathroom. Spacious laundry/utility room provides extra storage opportunities. The yard is partially fenced, with a large back alley access gate to bring in a boat or a camper for storage. There is a newer metal clad 12’x12’ shed. This 3 bed+1den /3 bath 2-storey split home has been upgraded in and out – kitchen cabinets, appliances, windows, doors, flooring, doors, furnace, siding, styrofoam insulation, landscaping, new concrete driveway and much more. If you are looking for glamour, you’ve found it! Call to book the viewing. (id:51699)
Property Details
|
MLS® Number
|
SK958907 |
|
Property Type
|
Single Family |
|
Features
|
Treed, Corner Site, Rectangular |
|
Structure
|
Deck |
Building
|
Bathroom Total
|
3 |
|
Bedrooms Total
|
3 |
|
Appliances
|
Washer, Refrigerator, Dishwasher, Dryer, Microwave, Freezer, Oven - Built-in, Window Coverings, Storage Shed, Stove |
|
Architectural Style
|
2 Level |
|
Basement Development
|
Finished |
|
Basement Type
|
Partial (finished) |
|
Constructed Date
|
1945 |
|
Fireplace Fuel
|
Electric |
|
Fireplace Present
|
Yes |
|
Fireplace Type
|
Conventional |
|
Heating Fuel
|
Electric, Natural Gas |
|
Heating Type
|
Baseboard Heaters, Forced Air |
|
Stories Total
|
2 |
|
Size Interior
|
1240 Sqft |
|
Type
|
House |
Parking
Land
|
Acreage
|
No |
|
Fence Type
|
Partially Fenced |
|
Landscape Features
|
Lawn |
|
Size Frontage
|
50 Ft |
|
Size Irregular
|
0.14 |
|
Size Total
|
0.14 Ac |
|
Size Total Text
|
0.14 Ac |
Rooms
| Level |
Type |
Length |
Width |
Dimensions |
|
Second Level |
Bedroom |
6 ft ,8 in |
9 ft ,7 in |
6 ft ,8 in x 9 ft ,7 in |
|
Second Level |
3pc Bathroom |
6 ft |
5 ft ,6 in |
6 ft x 5 ft ,6 in |
|
Second Level |
Primary Bedroom |
12 ft ,6 in |
9 ft ,6 in |
12 ft ,6 in x 9 ft ,6 in |
|
Second Level |
Bedroom |
11 ft ,1 in |
8 ft ,6 in |
11 ft ,1 in x 8 ft ,6 in |
|
Basement |
Other |
11 ft ,8 in |
18 ft ,3 in |
11 ft ,8 in x 18 ft ,3 in |
|
Basement |
3pc Bathroom |
8 ft |
5 ft ,7 in |
8 ft x 5 ft ,7 in |
|
Basement |
Den |
8 ft ,9 in |
9 ft ,5 in |
8 ft ,9 in x 9 ft ,5 in |
|
Basement |
Laundry Room |
18 ft ,5 in |
6 ft ,4 in |
18 ft ,5 in x 6 ft ,4 in |
|
Main Level |
Foyer |
10 ft ,7 in |
3 ft ,5 in |
10 ft ,7 in x 3 ft ,5 in |
|
Main Level |
Kitchen |
10 ft ,7 in |
11 ft ,11 in |
10 ft ,7 in x 11 ft ,11 in |
|
Main Level |
Dining Room |
11 ft ,2 in |
7 ft ,1 in |
11 ft ,2 in x 7 ft ,1 in |
|
Main Level |
Living Room |
18 ft ,9 in |
11 ft ,1 in |
18 ft ,9 in x 11 ft ,1 in |
|
Main Level |
4pc Bathroom |
6 ft ,6 in |
7 ft |
6 ft ,6 in x 7 ft |
|
Main Level |
Enclosed Porch |
9 ft ,10 in |
4 ft ,10 in |
9 ft ,10 in x 4 ft ,10 in |
https://www.realtor.ca/real-estate/26508409/600-8th-avenue-w-nipawin

