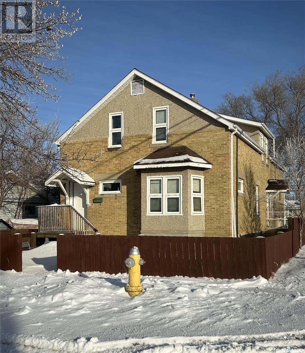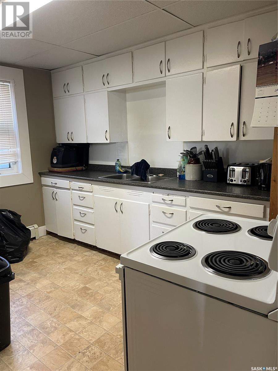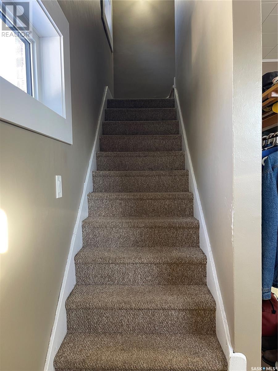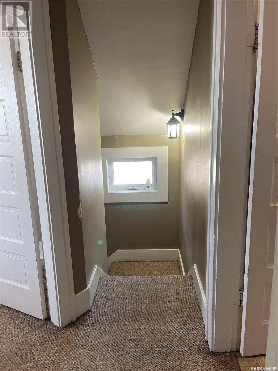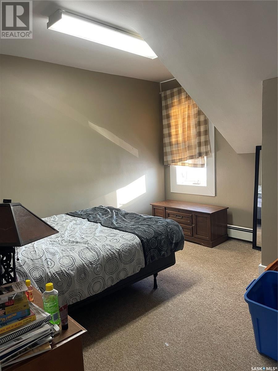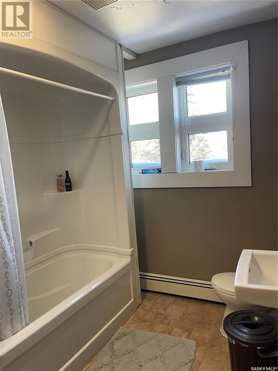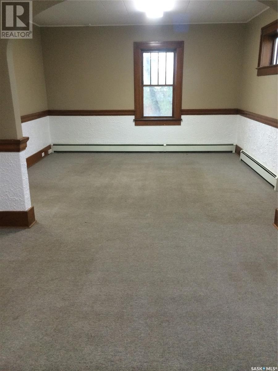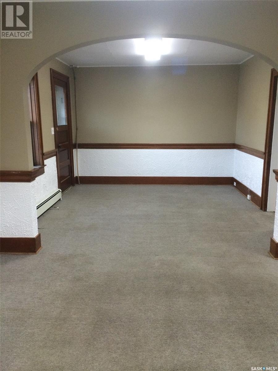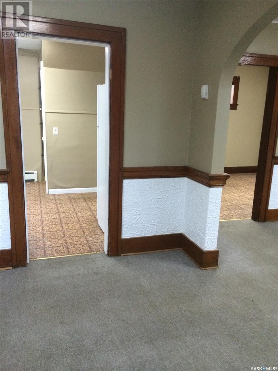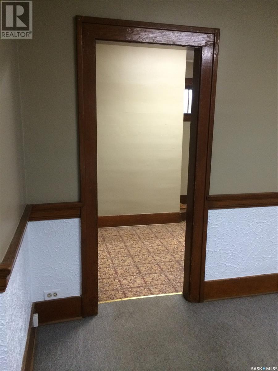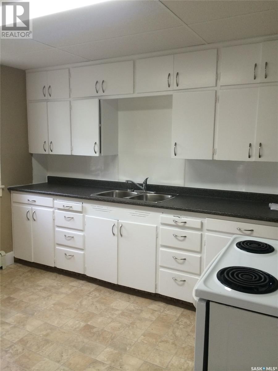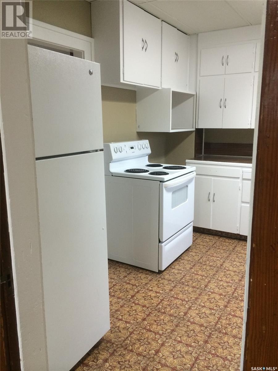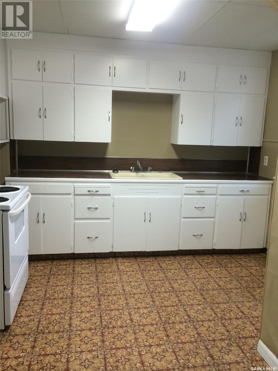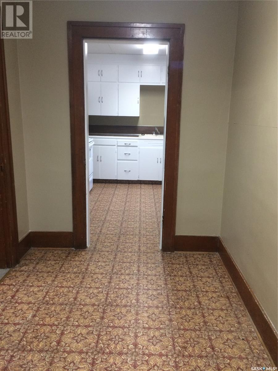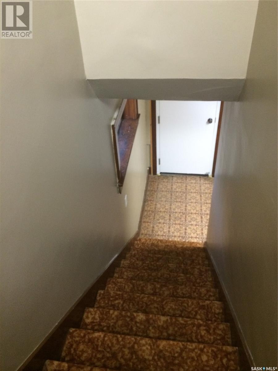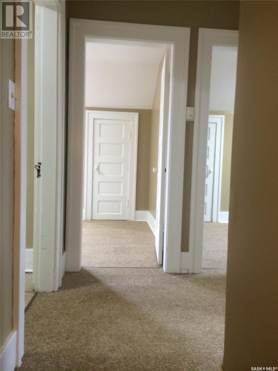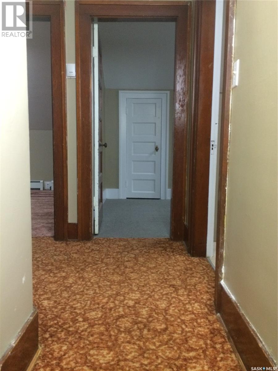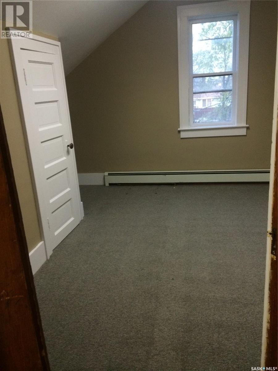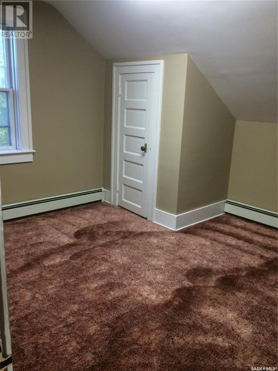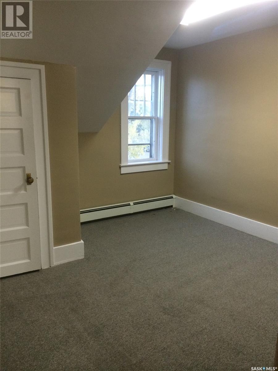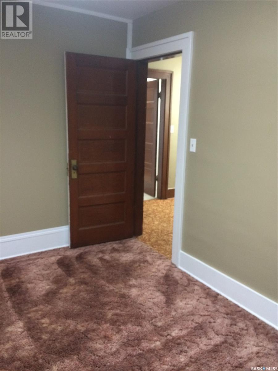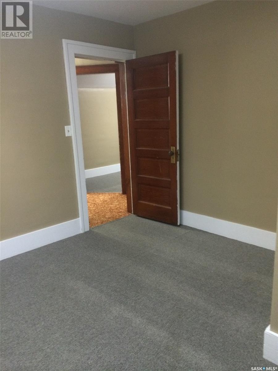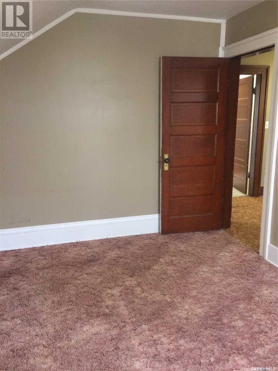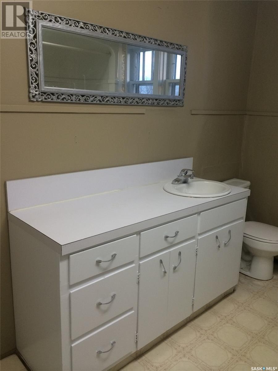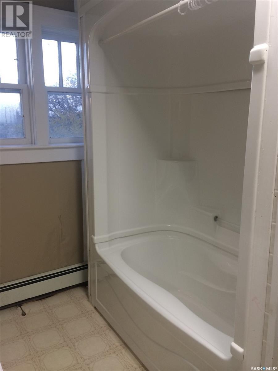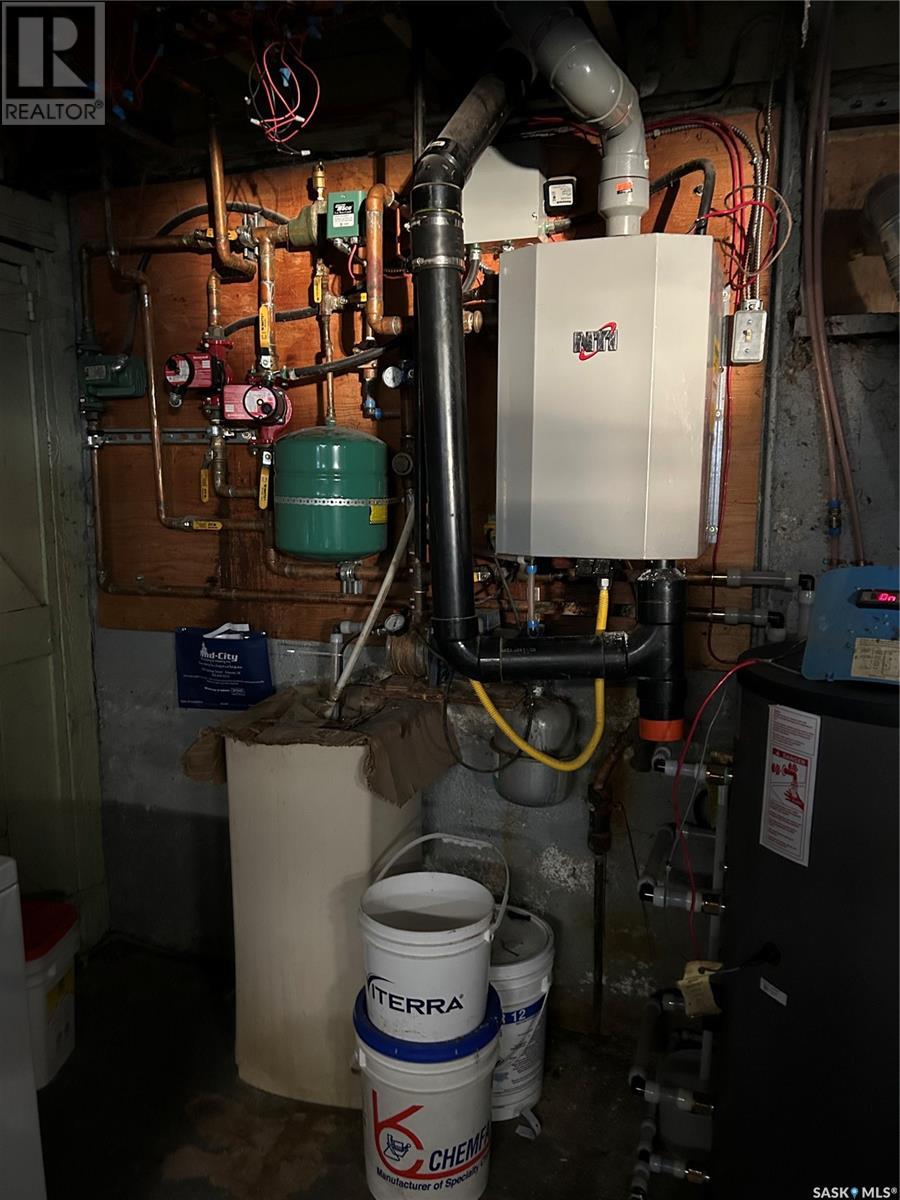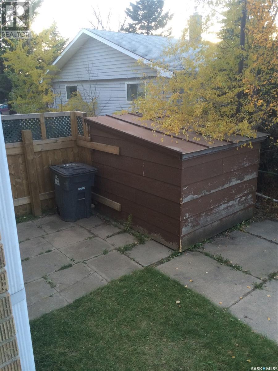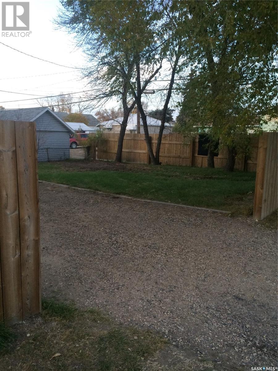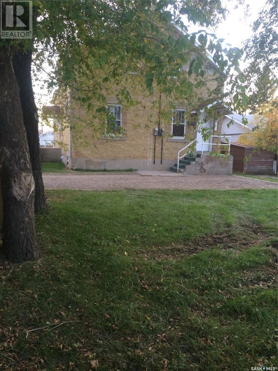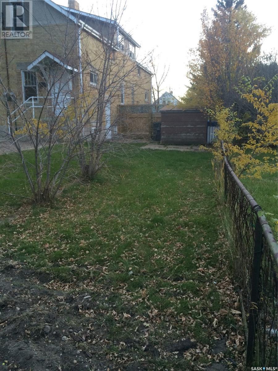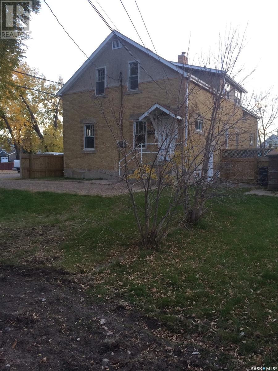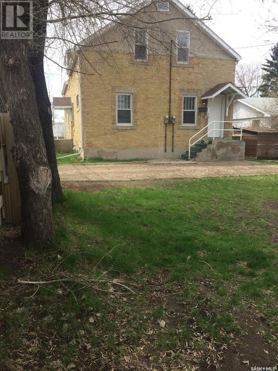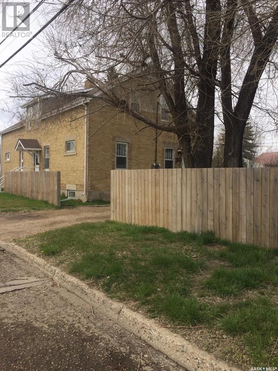6 Bedroom
2 Bathroom
1914 sqft
Hot Water
Lawn
$336,000
Here is your opportunity to own a duplex and grow your investment portfolio or live in one unit and rent the other to cover your mortgage costs! Each side has a large entry way, kitchen, separate dining room, and living room. The upstairs of each side has 3 bedrooms and a full bathroom, and the private laundry is on the lowest level. Each side has off street parking for two vehicles. Updates include all new windows on the south side duplex and some new windows on the north side. The shingles are approximately 7 years old. The hot water tank was replaced November 2024, and the natural gas boiler system (NTI) was new in 2012. For more information, please call your local real estate professional today! (id:51699)
Property Details
|
MLS® Number
|
SK990975 |
|
Property Type
|
Single Family |
|
Neigbourhood
|
Eastend |
|
Features
|
Rectangular |
Building
|
Bathroom Total
|
2 |
|
Bedrooms Total
|
6 |
|
Appliances
|
Washer, Refrigerator, Dryer, Storage Shed, Stove |
|
Basement Development
|
Unfinished |
|
Basement Type
|
Full (unfinished) |
|
Constructed Date
|
1928 |
|
Heating Fuel
|
Natural Gas |
|
Heating Type
|
Hot Water |
|
Stories Total
|
2 |
|
Size Interior
|
1914 Sqft |
|
Type
|
Duplex |
Parking
|
Gravel
|
|
|
Parking Space(s)
|
4 |
Land
|
Acreage
|
No |
|
Fence Type
|
Partially Fenced |
|
Landscape Features
|
Lawn |
|
Size Frontage
|
50 Ft |
|
Size Irregular
|
6000.00 |
|
Size Total
|
6000 Sqft |
|
Size Total Text
|
6000 Sqft |
Rooms
| Level |
Type |
Length |
Width |
Dimensions |
|
Second Level |
Bedroom |
|
|
12'6" x 11'3" |
|
Second Level |
Bedroom |
|
|
11'6" x 11'3" |
|
Second Level |
Bedroom |
|
|
10'8" x 11'2" |
|
Second Level |
4pc Bathroom |
|
|
7'3" x 11'2" |
|
Second Level |
Bedroom |
|
|
12'6" x 11'3" |
|
Second Level |
Bedroom |
|
|
11'6" x 11'3" |
|
Second Level |
Bedroom |
|
|
10'8" x 11'2" |
|
Second Level |
4pc Bathroom |
|
|
7'3" x 11'2" |
|
Basement |
Laundry Room |
|
|
24'2" x 22'10" |
|
Basement |
Laundry Room |
|
|
24'2" x 22'10" |
|
Main Level |
Foyer |
|
|
12' x 9'7" |
|
Main Level |
Living Room |
|
|
15' x 12'10" |
|
Main Level |
Dining Room |
|
|
12' x 11'3" |
|
Main Level |
Kitchen |
|
|
11'8" x 211'5" |
|
Main Level |
Foyer |
|
|
12' x 9'7" |
|
Main Level |
Living Room |
|
|
15' x 12'10" |
|
Main Level |
Dining Room |
|
|
12' x 11'3" |
|
Main Level |
Kitchen |
|
|
11'8" x 11'5" |
https://www.realtor.ca/real-estate/27754294/601-3rd-street-estevan-eastend

