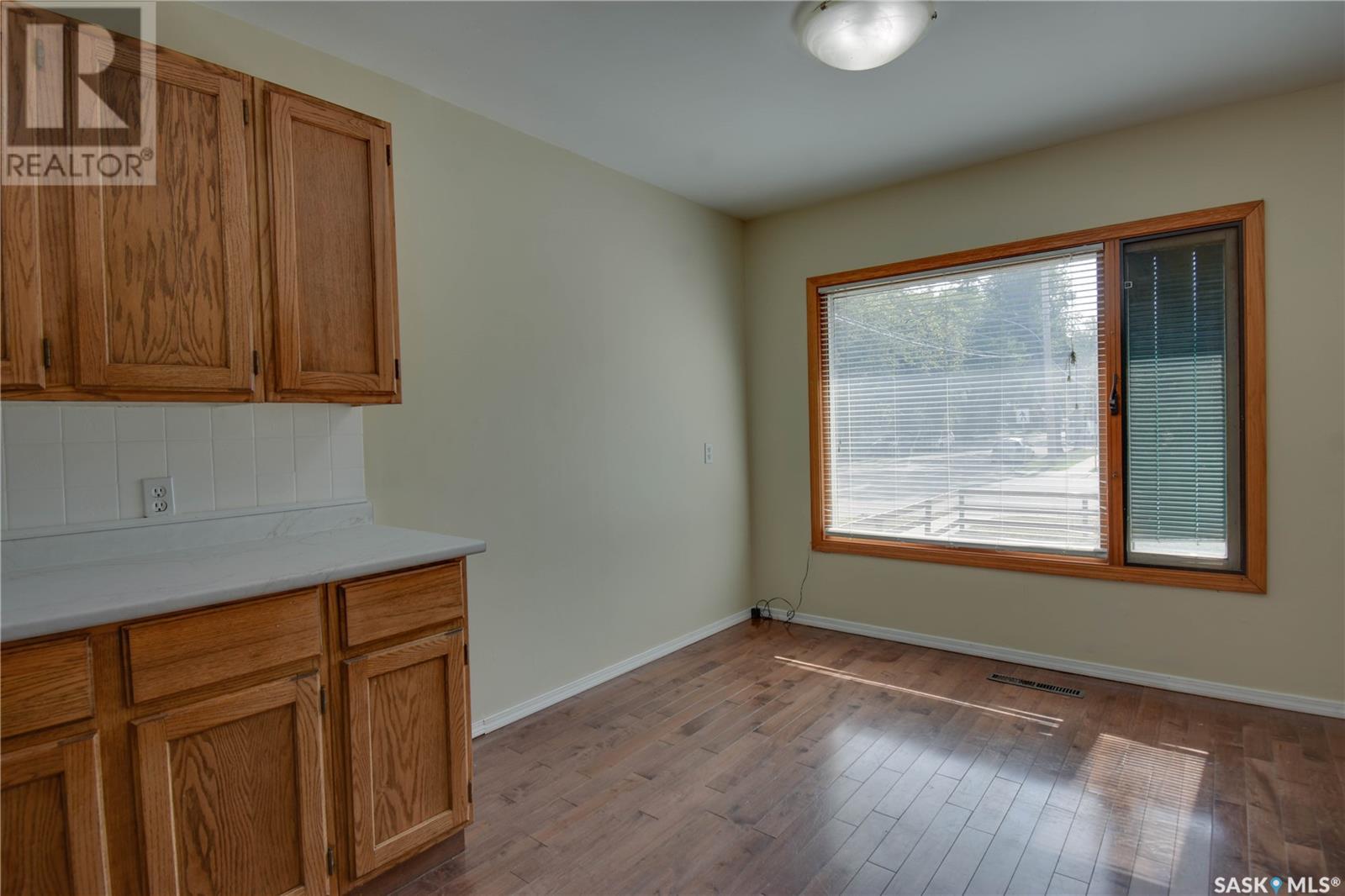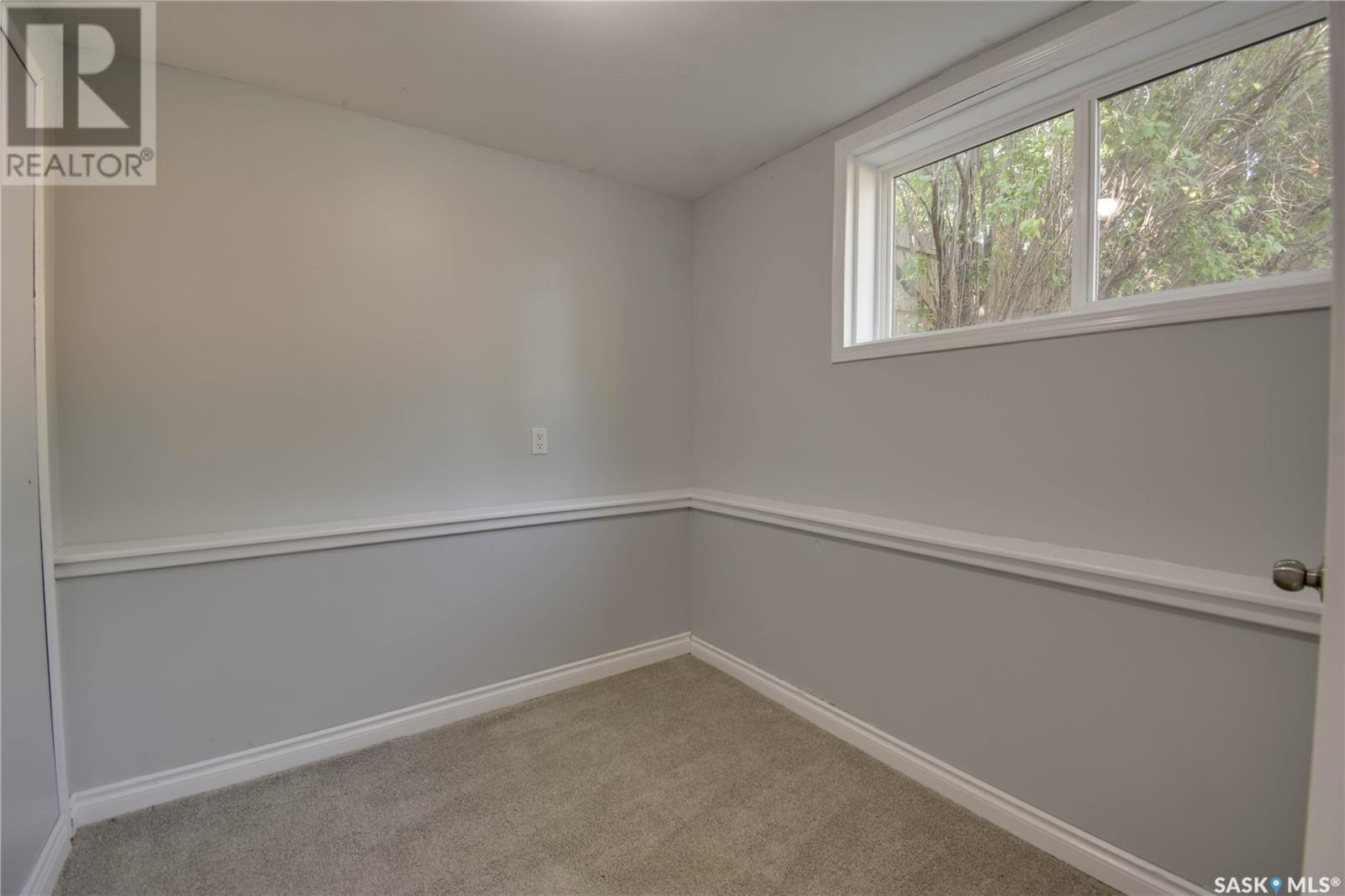5 Bedroom
2 Bathroom
1110 sqft
Raised Bungalow
Wall Unit
Forced Air
Lawn
$414,900
Welcome to 601 Hilliard Street W located in the Exhibition Area. This 1110 sq ft raised bungalow situated on a corner lot with lane access, features a 2-bedroom basement suite. Main floor features an oak kitchen with fridge, stove, and sink overlooking rear yard and dining nook. Spacious south living room with window a/c unit, large primary bedroom, 2 additional bedrooms, a 4-piece bath with built-in linen closet. Lower level is developed with laundry (washer & dryer), mechanical room and storage room. Suite features kitchen with white cabinets, tile countertops peninsula with seating, fridge & stove, dinette, and open living room. Primary bedroom with jack and jill door to 4-piece bath, a 2nd bedroom completes this level. Large mature yard with wood patio, fenced, double detached heated garage and interlocking brick parking. (id:51699)
Property Details
|
MLS® Number
|
SK983730 |
|
Property Type
|
Single Family |
|
Neigbourhood
|
Exhibition |
|
Features
|
Treed, Corner Site, Lane, Rectangular, Double Width Or More Driveway |
|
Structure
|
Deck |
Building
|
Bathroom Total
|
2 |
|
Bedrooms Total
|
5 |
|
Appliances
|
Washer, Refrigerator, Dryer, Garage Door Opener Remote(s), Central Vacuum - Roughed In, Stove |
|
Architectural Style
|
Raised Bungalow |
|
Basement Development
|
Finished |
|
Basement Type
|
Full (finished) |
|
Constructed Date
|
1957 |
|
Cooling Type
|
Wall Unit |
|
Heating Fuel
|
Natural Gas |
|
Heating Type
|
Forced Air |
|
Stories Total
|
1 |
|
Size Interior
|
1110 Sqft |
|
Type
|
House |
Parking
|
Detached Garage
|
|
|
Interlocked
|
|
|
Heated Garage
|
|
|
Parking Space(s)
|
4 |
Land
|
Acreage
|
No |
|
Fence Type
|
Fence |
|
Landscape Features
|
Lawn |
|
Size Frontage
|
50 Ft |
|
Size Irregular
|
6245.00 |
|
Size Total
|
6245 Sqft |
|
Size Total Text
|
6245 Sqft |
Rooms
| Level |
Type |
Length |
Width |
Dimensions |
|
Basement |
Kitchen |
8 ft ,6 in |
9 ft ,5 in |
8 ft ,6 in x 9 ft ,5 in |
|
Basement |
Bedroom |
8 ft ,2 in |
7 ft ,8 in |
8 ft ,2 in x 7 ft ,8 in |
|
Basement |
Bedroom |
11 ft |
14 ft |
11 ft x 14 ft |
|
Basement |
4pc Bathroom |
|
|
Measurements not available |
|
Basement |
Living Room |
16 ft ,1 in |
11 ft ,4 in |
16 ft ,1 in x 11 ft ,4 in |
|
Basement |
Laundry Room |
|
|
Measurements not available |
|
Main Level |
Living Room |
21 ft ,6 in |
11 ft ,6 in |
21 ft ,6 in x 11 ft ,6 in |
|
Main Level |
Kitchen |
9 ft |
17 ft |
9 ft x 17 ft |
|
Main Level |
Primary Bedroom |
12 ft ,3 in |
12 ft ,6 in |
12 ft ,3 in x 12 ft ,6 in |
|
Main Level |
Bedroom |
9 ft |
12 ft ,5 in |
9 ft x 12 ft ,5 in |
|
Main Level |
Bedroom |
9 ft ,5 in |
9 ft ,2 in |
9 ft ,5 in x 9 ft ,2 in |
|
Main Level |
4pc Bathroom |
|
|
Measurements not available |
https://www.realtor.ca/real-estate/27420297/601-hilliard-street-w-saskatoon-exhibition













































