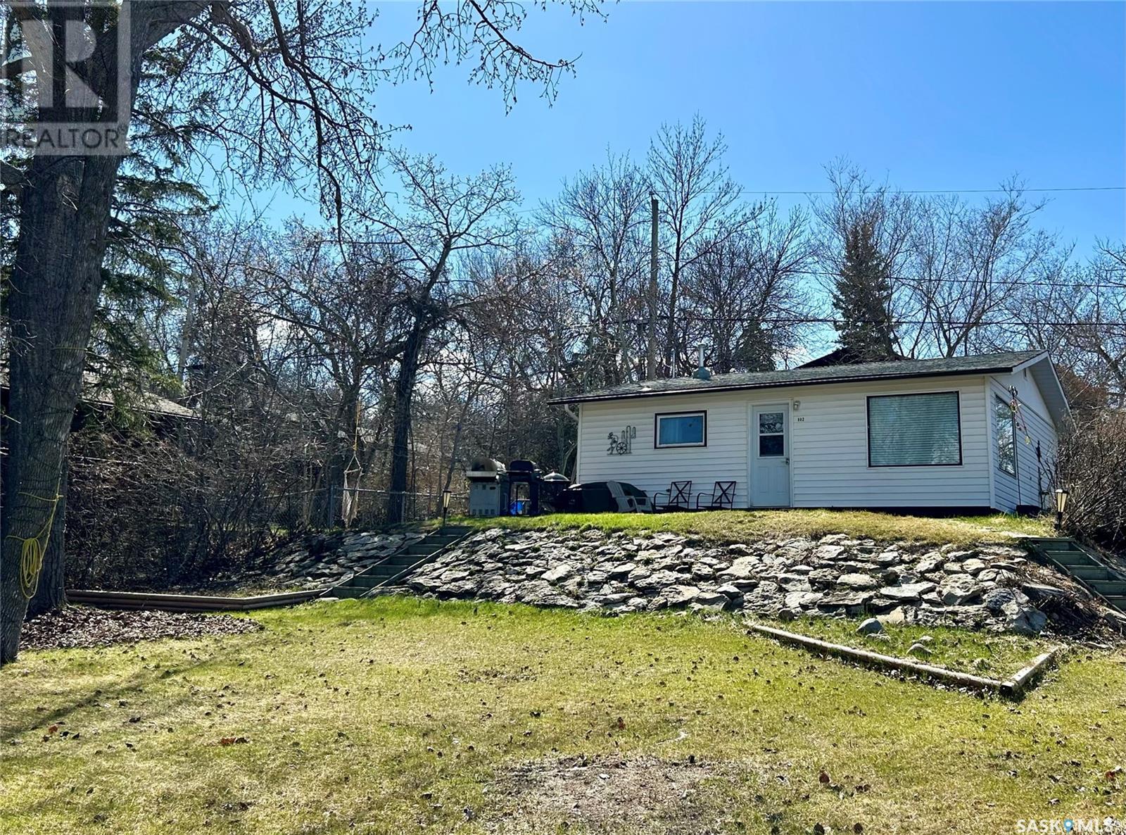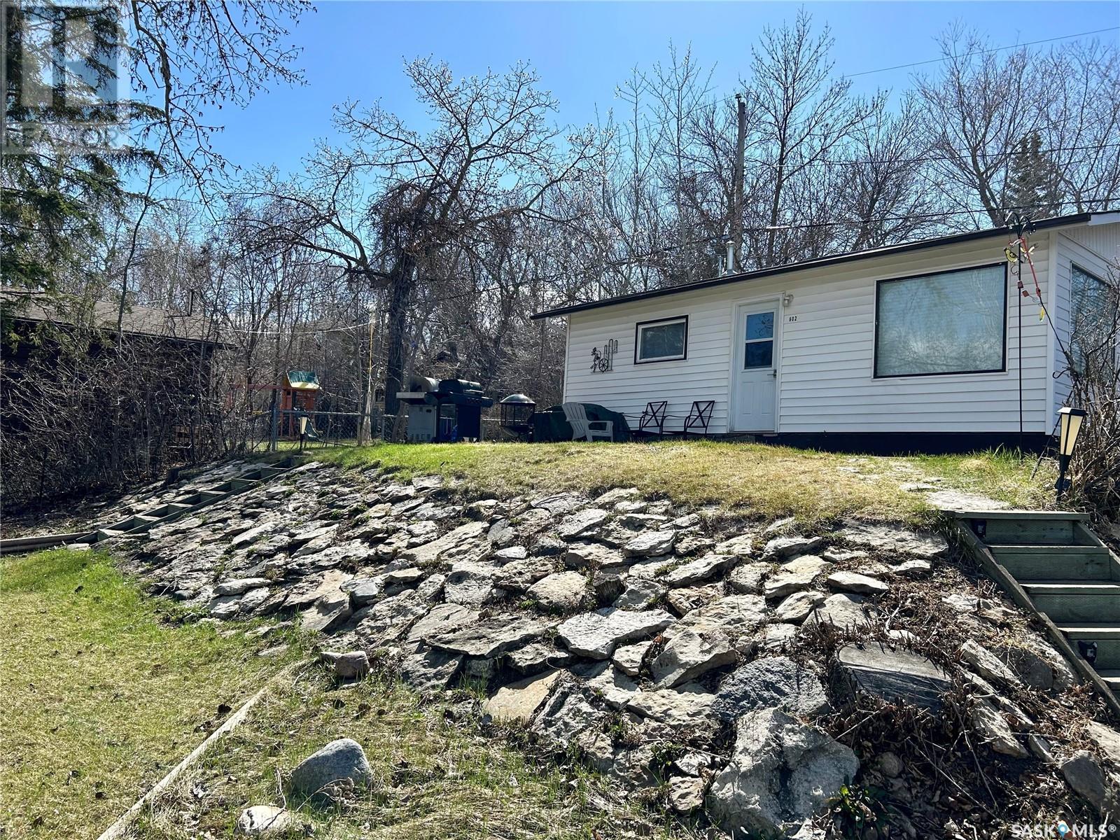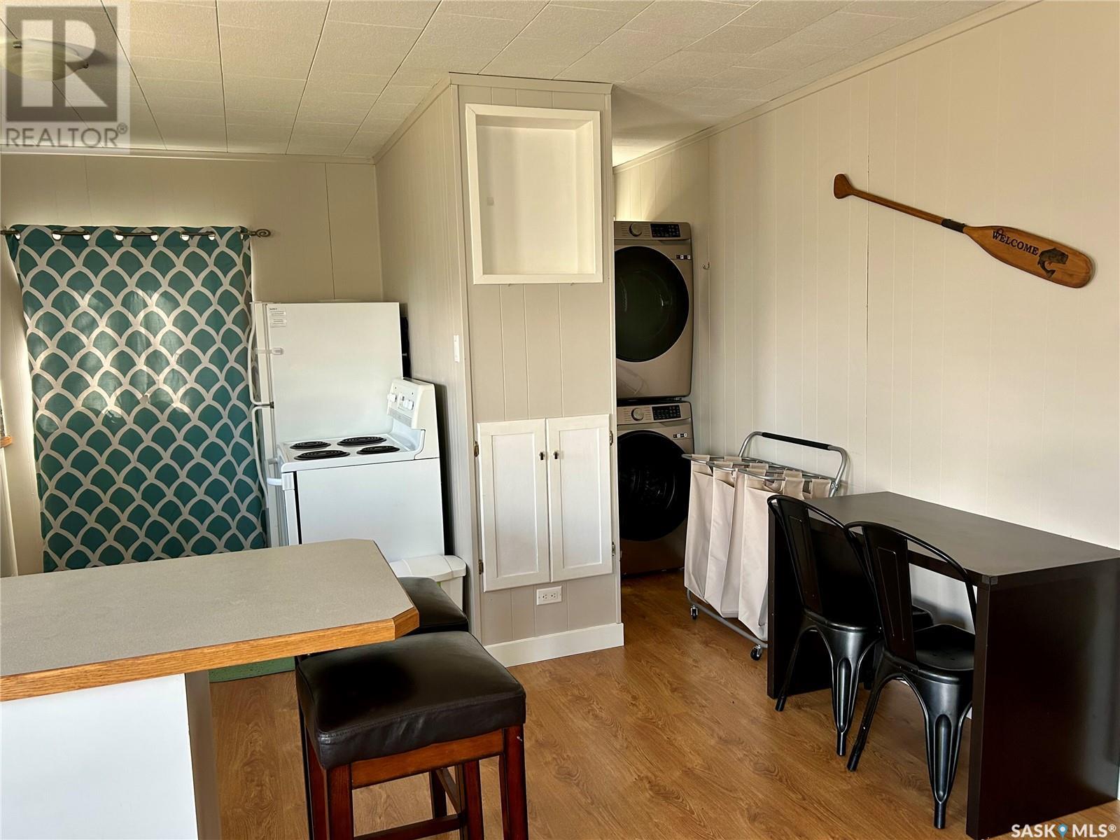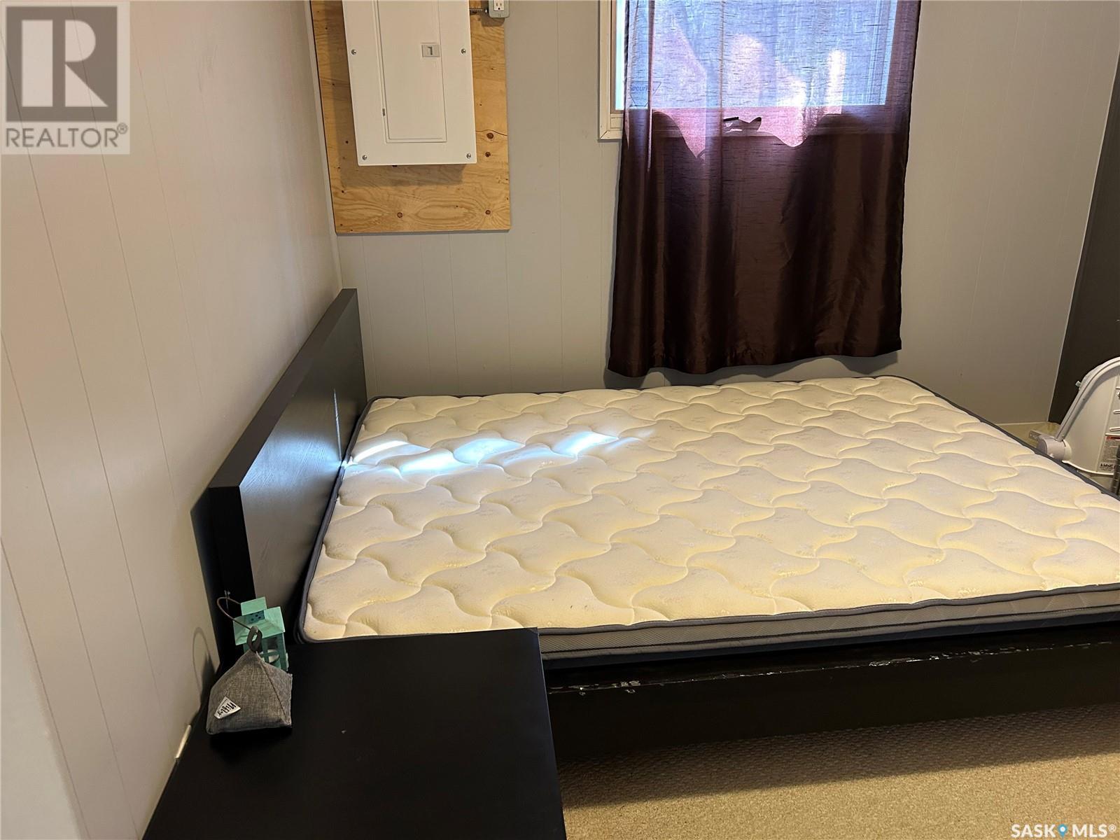2 Bedroom
1 Bathroom
672 sqft
Bungalow
Forced Air
Lawn, Garden Area
$179,900
Ideal starter home or year-round cottage, only a short walk from the lake and nature trail! This property boasts an open concept which allows for the best use of the space and features large corner windows in living room to bring in plenty of natural light. Two bedrooms, white shaker kitchen cabinets with slate back splash, and a 4-piece bath. Laminate flooring in kitchen, dining area & living room. Relax or entertain on the huge concrete patio overlooking the partially fenced front yard with large trees. Garden beds on the side for planting flowers and vegetables in the summer. There appears to be room to add a future attached garage - and if you built a loft above, a lake view may be possible. Included are 4 appliances, window treatments, most furnishings & storage shed. Easy-care exterior with vinyl siding & metal soffit & fascia. Natural gas forced-air furnace, year-round municipal water & septic holding tank. Contact your REALTOR® today to arrange a viewing! (id:51699)
Property Details
|
MLS® Number
|
SK004351 |
|
Property Type
|
Single Family |
|
Features
|
Treed, Rectangular |
|
Structure
|
Patio(s) |
Building
|
Bathroom Total
|
1 |
|
Bedrooms Total
|
2 |
|
Appliances
|
Washer, Refrigerator, Dryer, Window Coverings, Storage Shed, Stove |
|
Architectural Style
|
Bungalow |
|
Basement Development
|
Not Applicable |
|
Basement Type
|
Crawl Space (not Applicable) |
|
Constructed Date
|
1966 |
|
Heating Fuel
|
Natural Gas |
|
Heating Type
|
Forced Air |
|
Stories Total
|
1 |
|
Size Interior
|
672 Sqft |
|
Type
|
House |
Parking
|
None
|
|
|
Gravel
|
|
|
Parking Space(s)
|
3 |
Land
|
Acreage
|
No |
|
Fence Type
|
Partially Fenced |
|
Landscape Features
|
Lawn, Garden Area |
|
Size Frontage
|
65 Ft |
|
Size Irregular
|
8125.00 |
|
Size Total
|
8125 Sqft |
|
Size Total Text
|
8125 Sqft |
Rooms
| Level |
Type |
Length |
Width |
Dimensions |
|
Main Level |
Kitchen |
10 ft |
14 ft |
10 ft x 14 ft |
|
Main Level |
Living Room |
12 ft |
14 ft |
12 ft x 14 ft |
|
Main Level |
Bedroom |
9 ft ,6 in |
12 ft |
9 ft ,6 in x 12 ft |
|
Main Level |
Bedroom |
9 ft ,6 in |
10 ft |
9 ft ,6 in x 10 ft |
|
Main Level |
4pc Bathroom |
|
|
Measurements not available |
https://www.realtor.ca/real-estate/28246383/602-16th-street-e-regina-beach

















