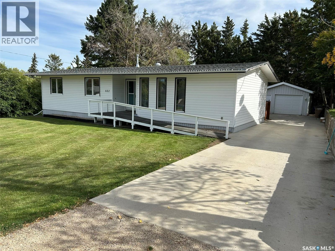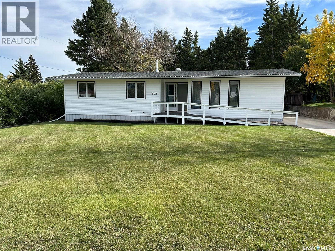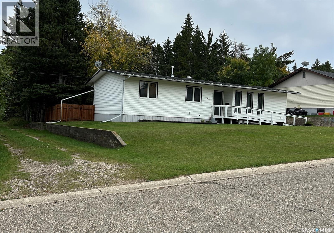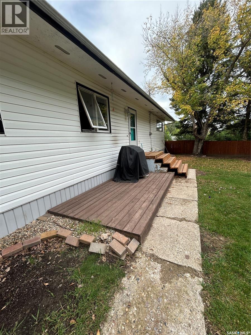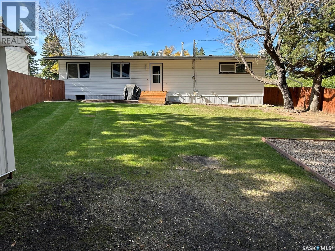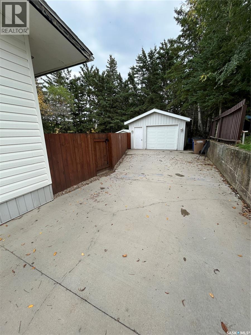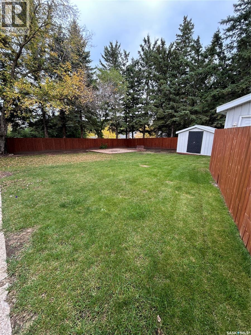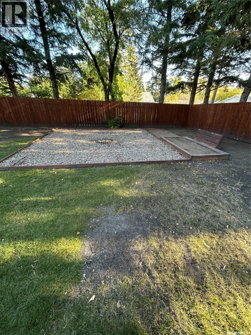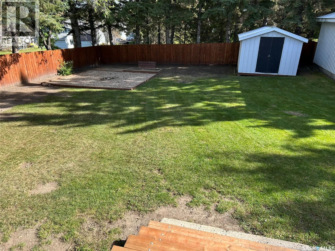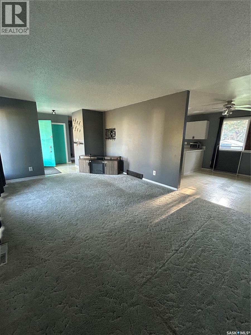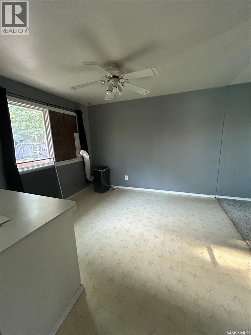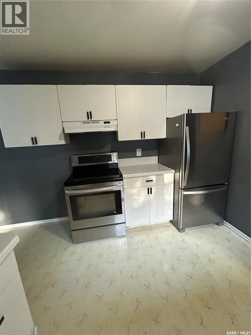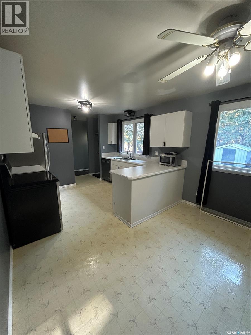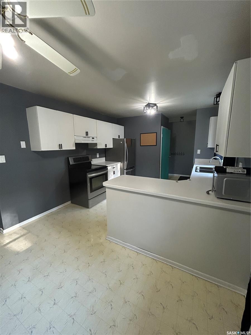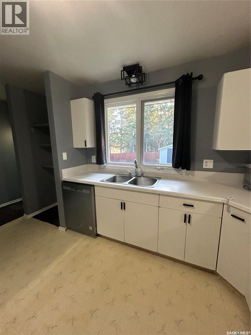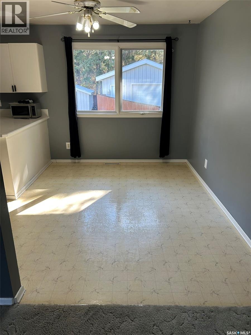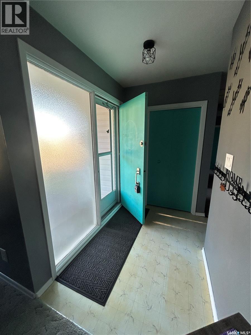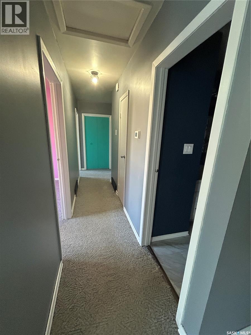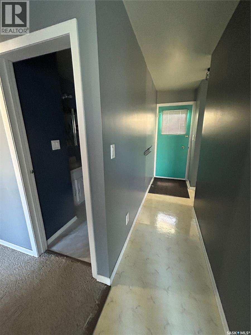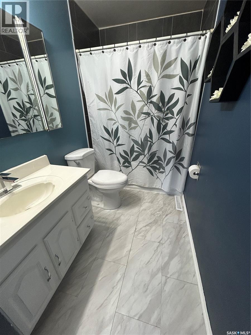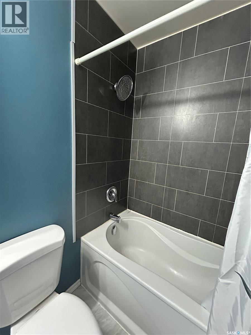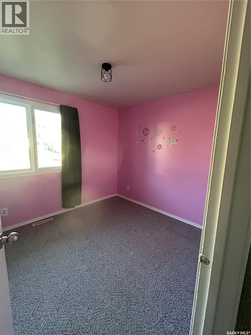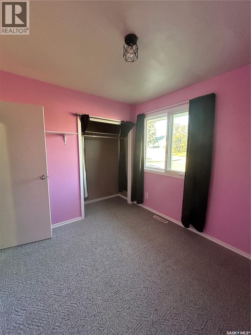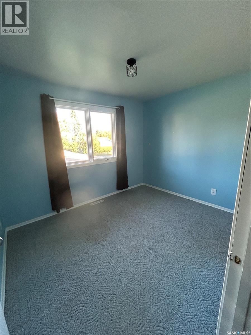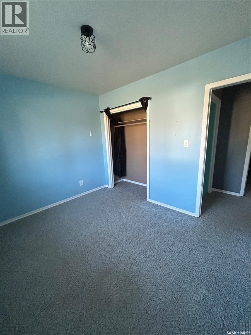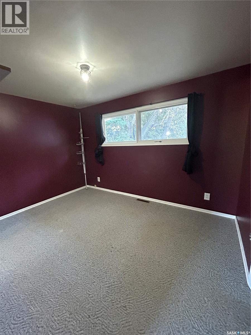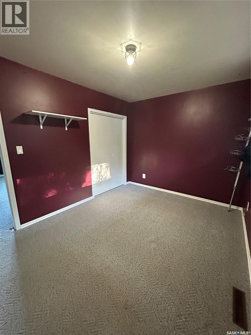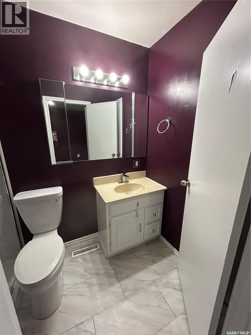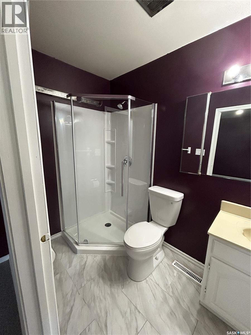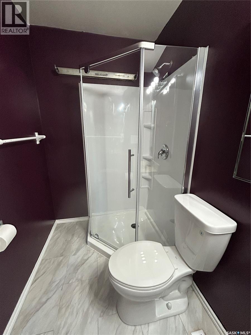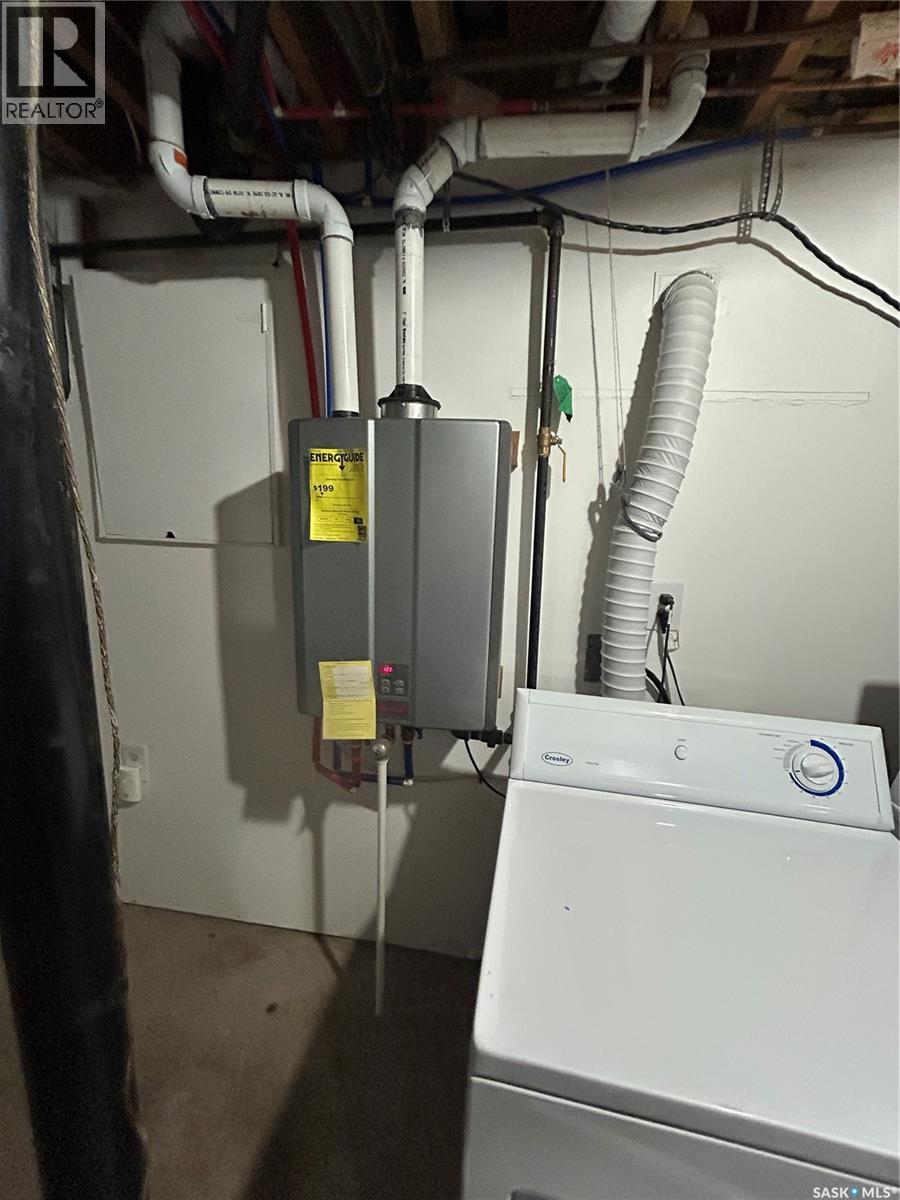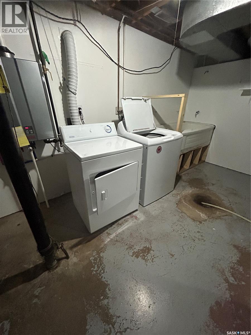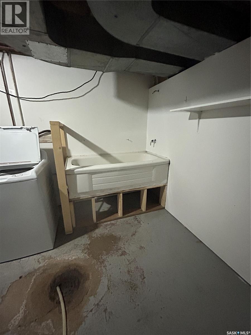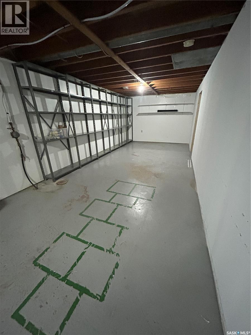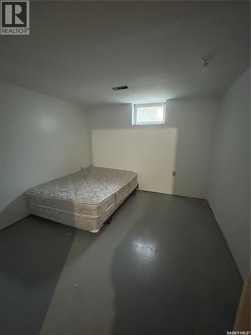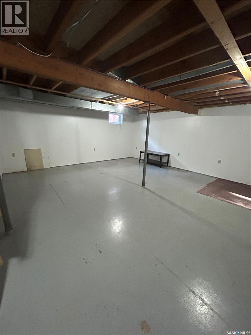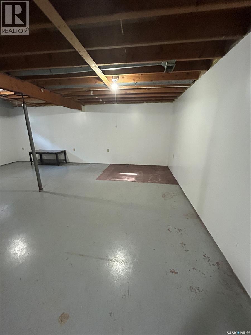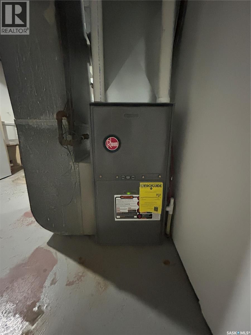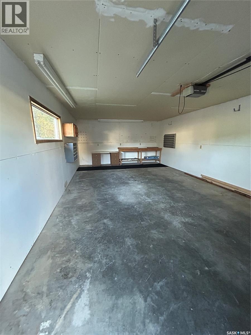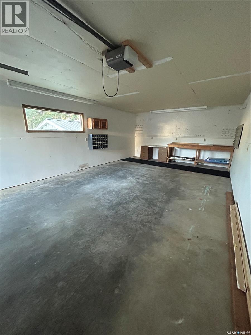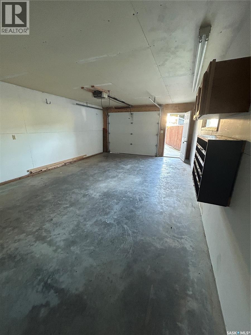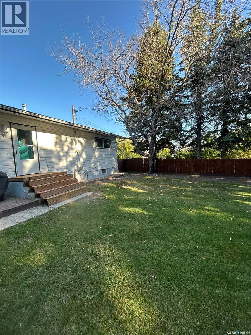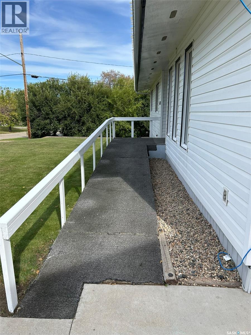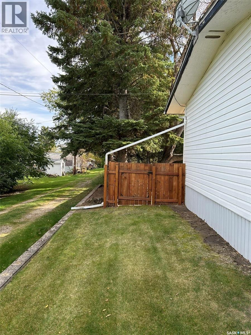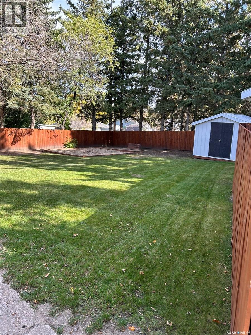602 Hall Street Kelvington, Saskatchewan S0A 1W0
4 Bedroom
2 Bathroom
1174 sqft
Bungalow
Forced Air
Lawn
$199,999
You can hardly tell you are in town with this super clean property, surrounded by mature trees and fully fenced in 75' lot, Garage is 28X16, insulated, and gyproced, work bench area, a metal roof and built in 1997, three good sized bedrooms all featuring good size closets., Master bedroom has a three piece ensuite recently updated. Storage is very plentiful throughout! Energy bills equalized at $125.00/month, 2013 HE furnace, On demand water heater new in 2024. Basement very dry and ready to be developed. 22' of metal shelving in basement will be staying. Appliance have been updated to SS. Call for a look at this great property. (id:51699)
Property Details
| MLS® Number | SK019697 |
| Property Type | Single Family |
| Features | Treed, Rectangular |
Building
| Bathroom Total | 2 |
| Bedrooms Total | 4 |
| Appliances | Washer, Refrigerator, Dishwasher, Dryer, Microwave, Window Coverings, Hood Fan, Storage Shed, Stove |
| Architectural Style | Bungalow |
| Basement Development | Partially Finished |
| Basement Type | Full (partially Finished) |
| Constructed Date | 1966 |
| Heating Fuel | Natural Gas |
| Heating Type | Forced Air |
| Stories Total | 1 |
| Size Interior | 1174 Sqft |
| Type | House |
Parking
| Detached Garage | |
| Parking Space(s) | 6 |
Land
| Acreage | No |
| Fence Type | Fence |
| Landscape Features | Lawn |
| Size Frontage | 75 Ft |
| Size Irregular | 9375.00 |
| Size Total | 9375 Sqft |
| Size Total Text | 9375 Sqft |
Rooms
| Level | Type | Length | Width | Dimensions |
|---|---|---|---|---|
| Basement | Other | 20 ft | 24 ft | 20 ft x 24 ft |
| Basement | Bedroom | 12 ft | 12 ft | 12 ft x 12 ft |
| Basement | Laundry Room | 16 ft | 12 ft | 16 ft x 12 ft |
| Basement | Storage | 20 ft | 12 ft | 20 ft x 12 ft |
| Main Level | Kitchen | 11 ft | 9 ft ,7 in | 11 ft x 9 ft ,7 in |
| Main Level | Dining Room | 11 ft | 9 ft ,7 in | 11 ft x 9 ft ,7 in |
| Main Level | Living Room | 18 ft ,7 in | 12 ft | 18 ft ,7 in x 12 ft |
| Main Level | 4pc Bathroom | 10 ft ,9 in | 4 ft ,11 in | 10 ft ,9 in x 4 ft ,11 in |
| Main Level | 3pc Bathroom | 8 ft ,6 in | 4 ft ,10 in | 8 ft ,6 in x 4 ft ,10 in |
| Main Level | Primary Bedroom | 12 ft ,8 in | 9 ft ,3 in | 12 ft ,8 in x 9 ft ,3 in |
| Main Level | Bedroom | 11 ft | 9 ft ,1 in | 11 ft x 9 ft ,1 in |
| Main Level | Bedroom | 9 ft ,8 in | 9 ft ,1 in | 9 ft ,8 in x 9 ft ,1 in |
https://www.realtor.ca/real-estate/28931519/602-hall-street-kelvington
Interested?
Contact us for more information

