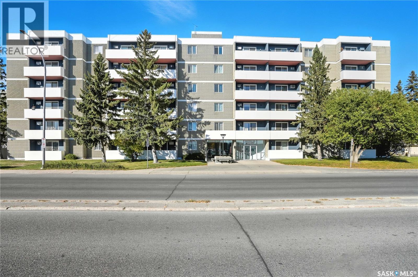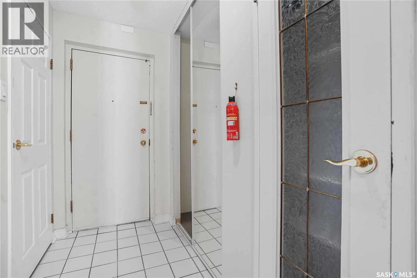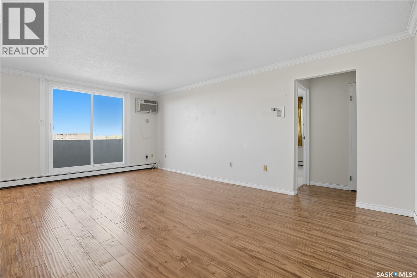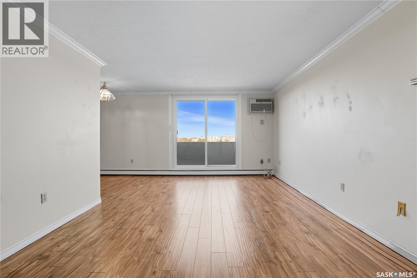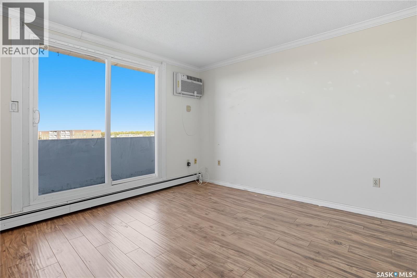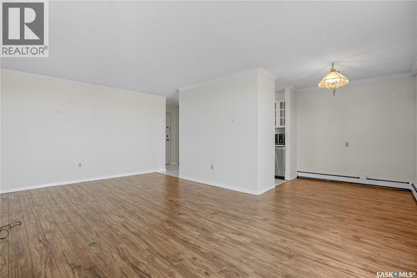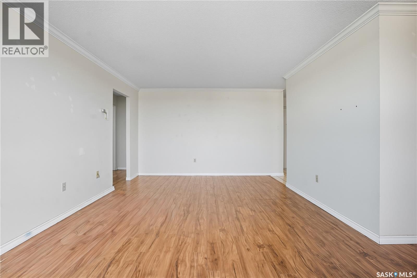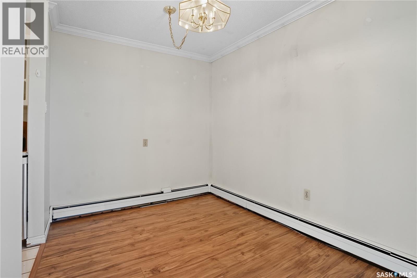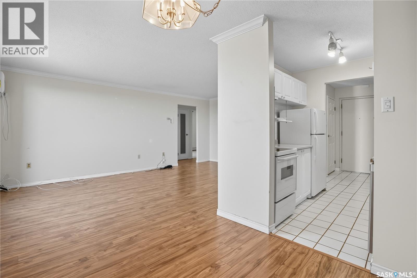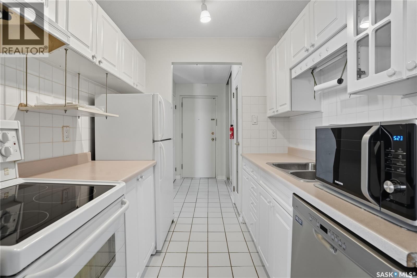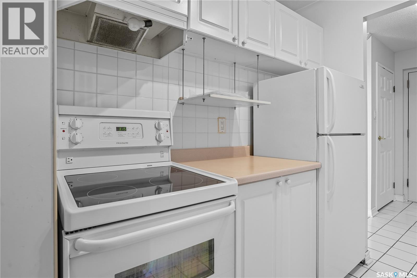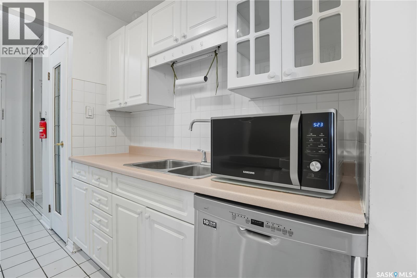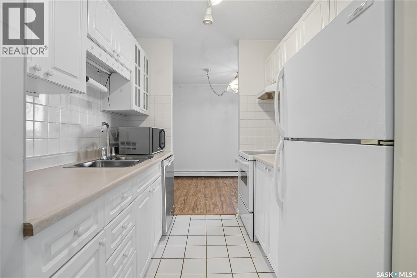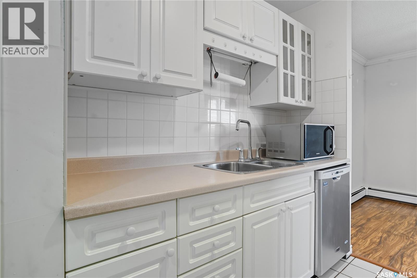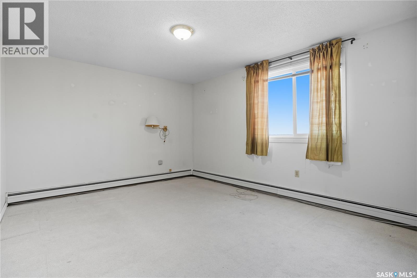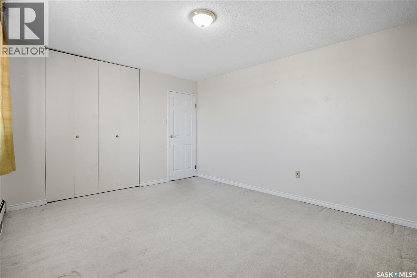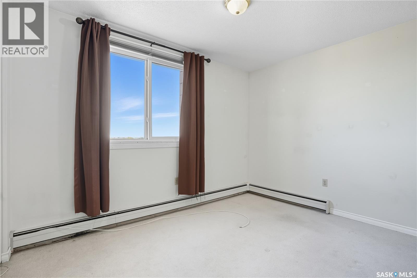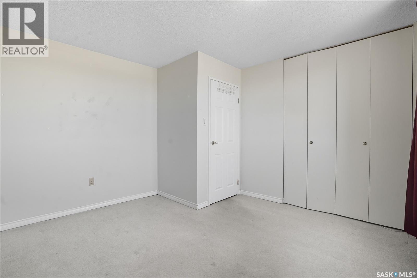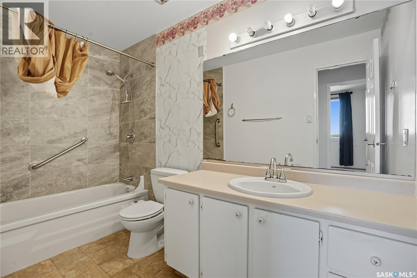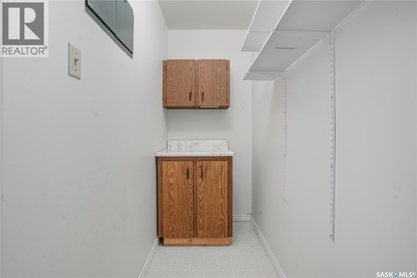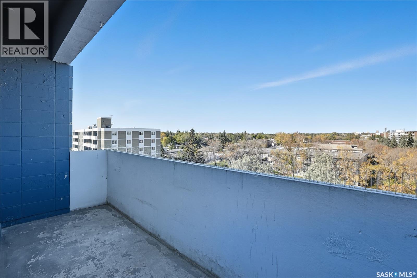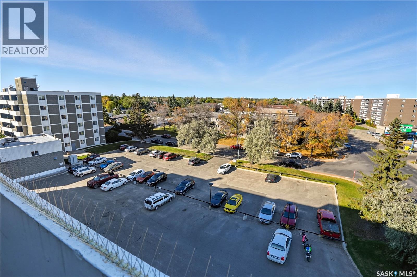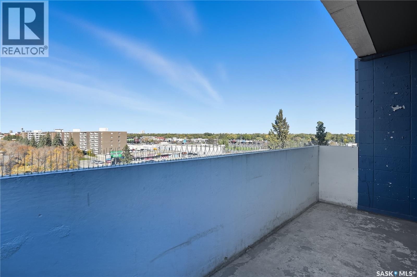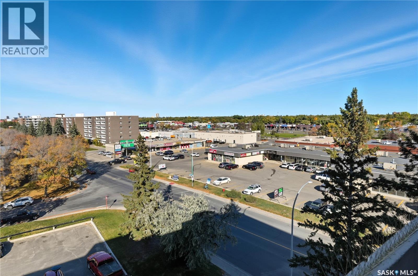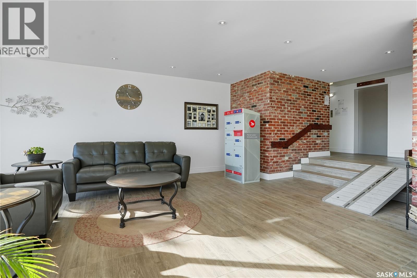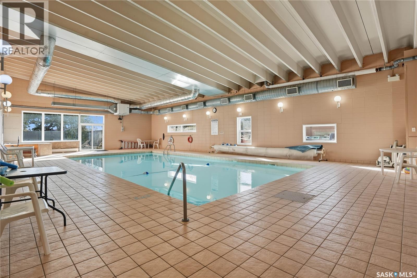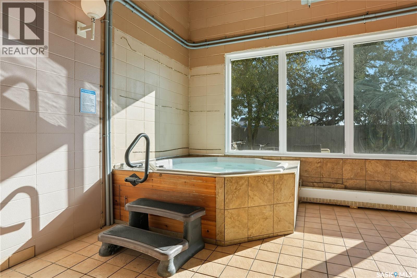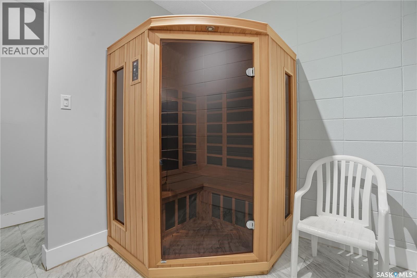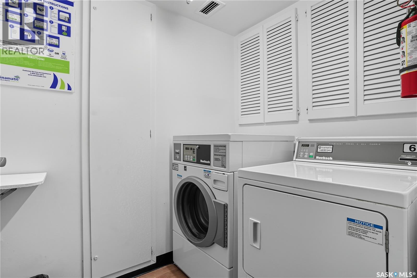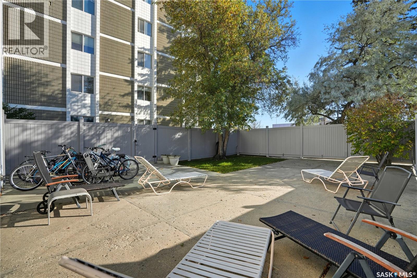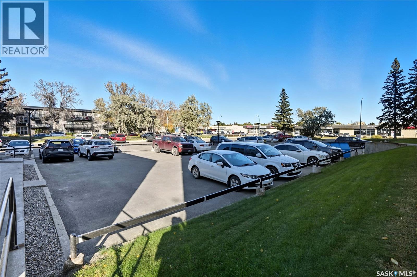603 2830 Gordon Road Regina, Saskatchewan S4S 6A1
$154,900Maintenance,
$667 Monthly
Maintenance,
$667 MonthlyThe Westfield Twins Condo Community in Albert Park offers a lifestyle of ease and accessibility, making it an ideal place to call home. Residents enjoy superb access to public transit, Southland Mall, and all the services south Regina has to offer. This 6th floor (top floor) condo at 2830 Gordon Road is secure, well cared for, and move-in ready for a new owner or tenant. The functional galley kitchen features tile flooring, white cabinets, and a convenient pantry. The living room and dining area offer laminate flooring and patio doors to a north facing balcony with nice city views. Two good sized carpeted bedrooms, a 4-piece bathroom with tile tub surround, and a storage room complete this unit. You’ll enjoy the amenities of this building that include a common room with kitchen that can be rented for gatherings, as well as a pool, hot tub, sauna, and fitness room. This unit also includes an electrified parking stall. Condo Fees include common area insurance, maintenance, lawn care, snow removal, in-unit heat, water, and sewer. This might be the right home for you, call your agent today to view. (id:51699)
Property Details
| MLS® Number | SK020858 |
| Property Type | Single Family |
| Neigbourhood | Albert Park |
| Community Features | Pets Not Allowed |
| Features | Elevator, Wheelchair Access, Balcony |
| Pool Type | Indoor Pool |
Building
| Bathroom Total | 1 |
| Bedrooms Total | 2 |
| Amenities | Recreation Centre, Shared Laundry, Exercise Centre, Guest Suite, Swimming, Sauna |
| Appliances | Refrigerator, Intercom, Dishwasher, Microwave, Hood Fan, Stove |
| Architectural Style | High Rise |
| Constructed Date | 1971 |
| Cooling Type | Wall Unit |
| Heating Type | Baseboard Heaters, Hot Water |
| Size Interior | 899 Sqft |
| Type | Apartment |
Parking
| Surfaced | 1 |
| Parking Space(s) | 1 |
Land
| Acreage | No |
Rooms
| Level | Type | Length | Width | Dimensions |
|---|---|---|---|---|
| Main Level | Kitchen | 7' 4" x 7' | ||
| Main Level | Dining Room | 7' 7" x 7' 4" | ||
| Main Level | Living Room | 19' 4" x 12' | ||
| Main Level | Bedroom | 14' x 11' 7" | ||
| Main Level | Bedroom | 12' x 11' 3" | ||
| Main Level | 4pc Bathroom | 10' 5" x 5' | ||
| Main Level | Storage | 7' 4" x 3' 5" |
https://www.realtor.ca/real-estate/28991097/603-2830-gordon-road-regina-albert-park
Interested?
Contact us for more information

