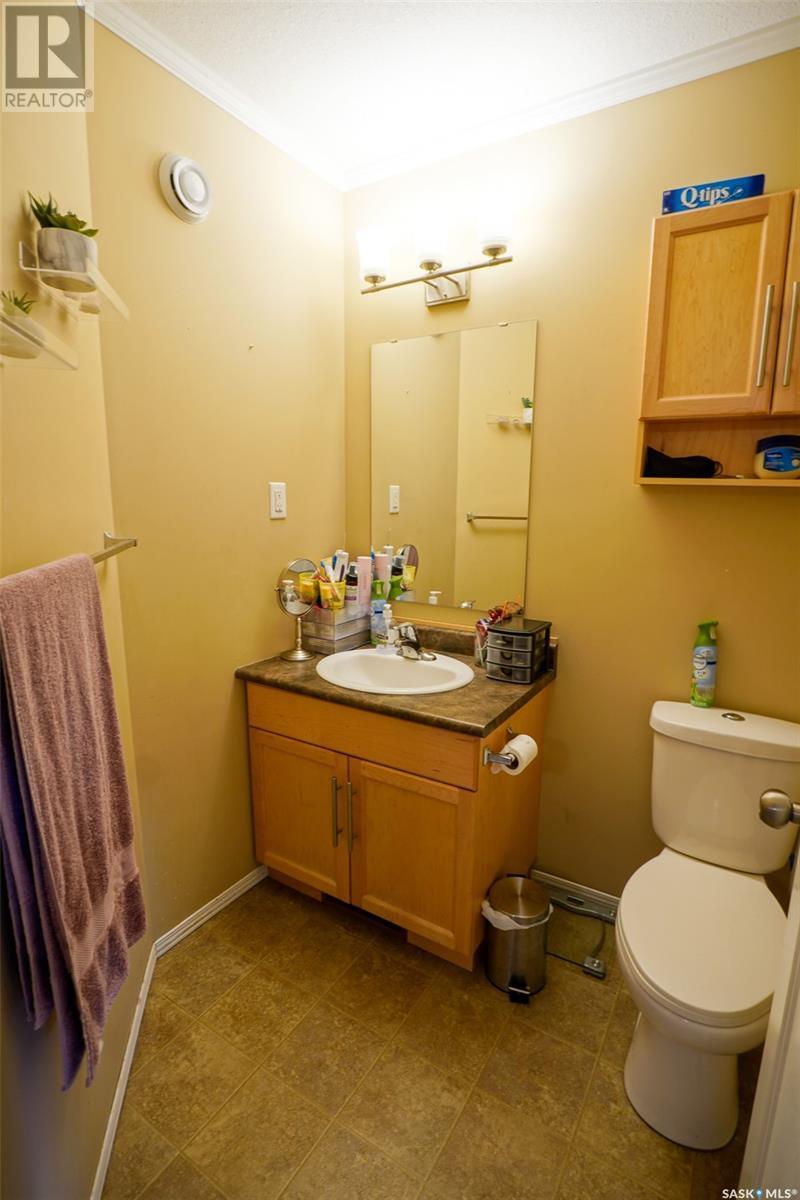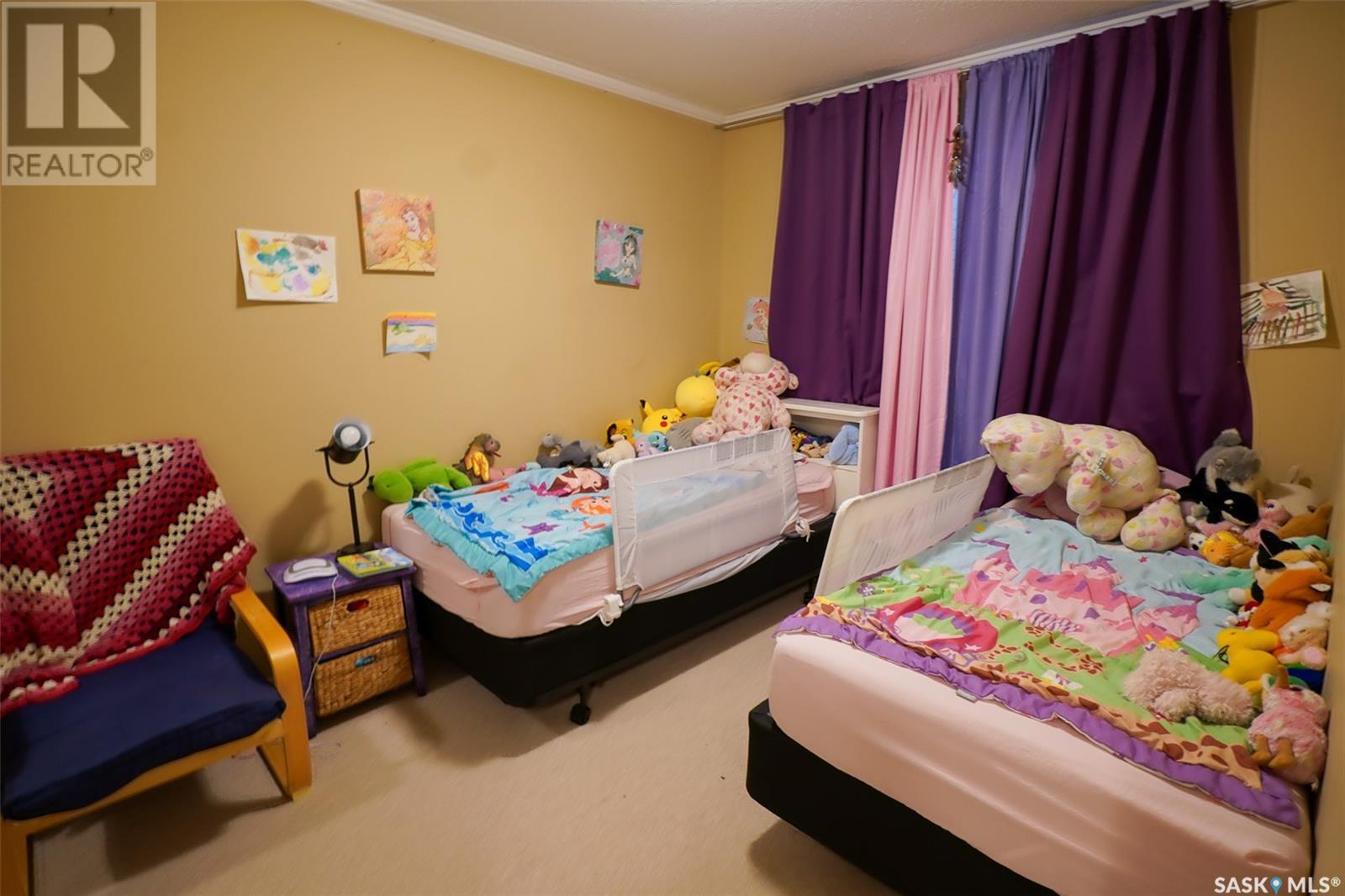604 110 Shillington Crescent Saskatoon, Saskatchewan S7M 3Z8
3 Bedroom
2 Bathroom
1254 sqft
Multi-Level
Central Air Conditioning
Forced Air
$229,900Maintenance,
$408.85 Monthly
Maintenance,
$408.85 MonthlyGreat location and renovation opportunity in Blairmore! This spacious park-backing Hartford Crossing unit in beautiful Blairmore features 3 bedrooms, 2 baths, plenty of storage space, a garage & surface parking spot (2 total!) and views of the park. Within easy driving distance of schools, grocery stores, and other amenities, this townhouse presents exceptional value and opportunity to make it your own. Call for a viewing today!... As per the Seller’s direction, all offers will be presented on 2025-05-18 at 4:00 PM (id:51699)
Property Details
| MLS® Number | SK005721 |
| Property Type | Single Family |
| Neigbourhood | Blairmore |
| Community Features | Pets Allowed With Restrictions |
| Features | Balcony |
| Structure | Deck |
Building
| Bathroom Total | 2 |
| Bedrooms Total | 3 |
| Appliances | Washer, Refrigerator, Dryer, Stove |
| Architectural Style | Multi-level |
| Constructed Date | 2012 |
| Cooling Type | Central Air Conditioning |
| Heating Fuel | Natural Gas |
| Heating Type | Forced Air |
| Size Interior | 1254 Sqft |
| Type | Row / Townhouse |
Parking
| Detached Garage | |
| Surfaced | 1 |
| Other | |
| Parking Space(s) | 2 |
Land
| Acreage | No |
Rooms
| Level | Type | Length | Width | Dimensions |
|---|---|---|---|---|
| Second Level | Primary Bedroom | 15 ft | 10 ft | 15 ft x 10 ft |
| Second Level | Bedroom | 11 ft | 9 ft | 11 ft x 9 ft |
| Second Level | Bedroom | 11 ft | 9 ft | 11 ft x 9 ft |
| Second Level | 4pc Bathroom | Measurements not available | ||
| Second Level | Laundry Room | Measurements not available | ||
| Main Level | Kitchen | 10 ft | 13 ft | 10 ft x 13 ft |
| Main Level | Dining Room | 9 ft | 9 ft | 9 ft x 9 ft |
| Main Level | 2pc Bathroom | Measurements not available | ||
| Main Level | Living Room | 12 ft | 15 ft | 12 ft x 15 ft |
https://www.realtor.ca/real-estate/28310092/604-110-shillington-crescent-saskatoon-blairmore
Interested?
Contact us for more information






























