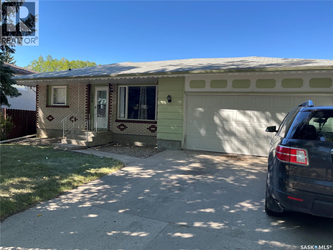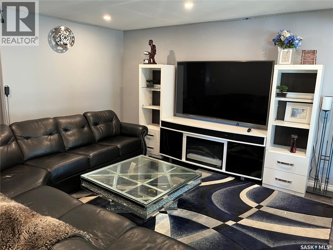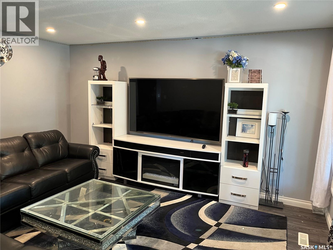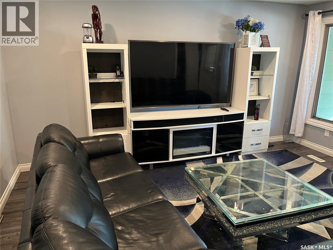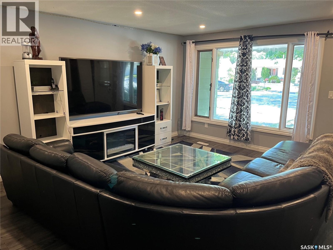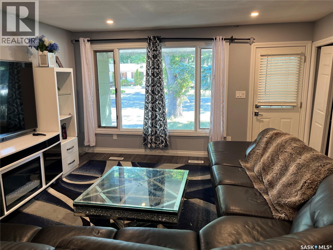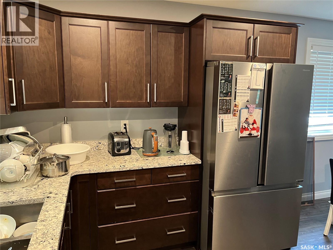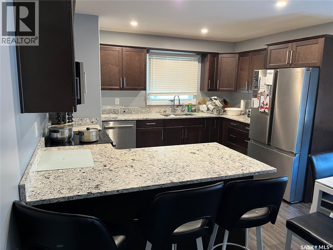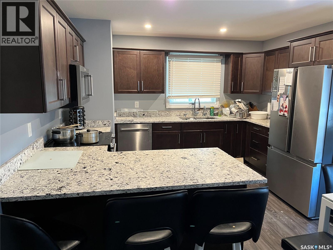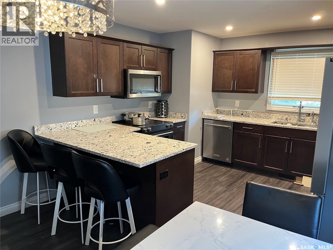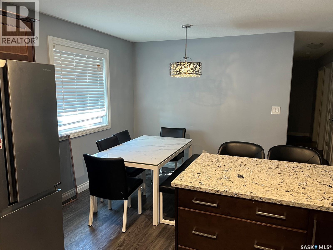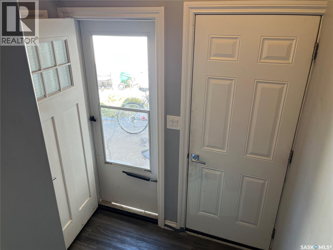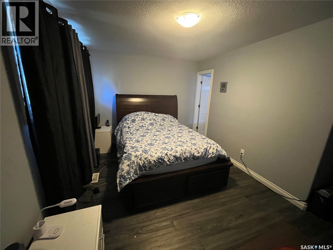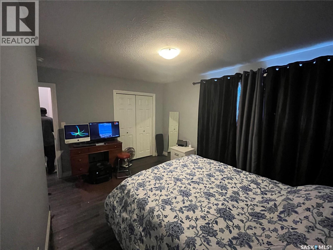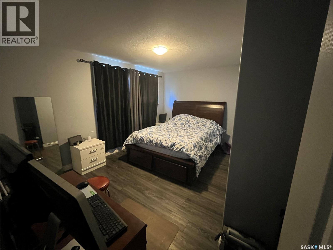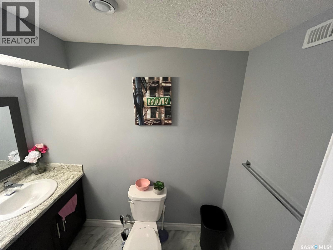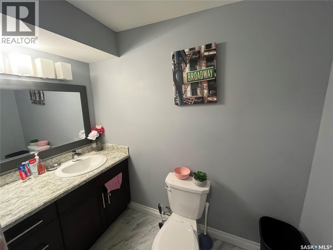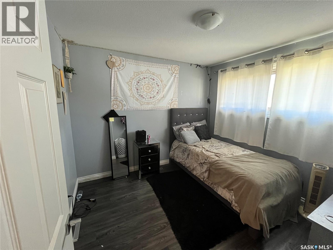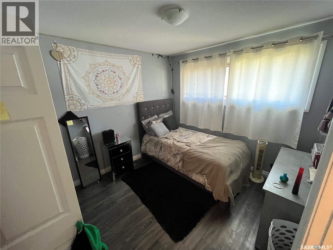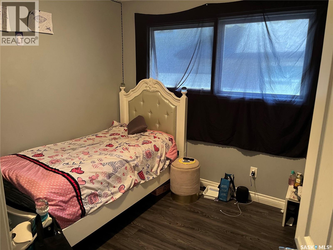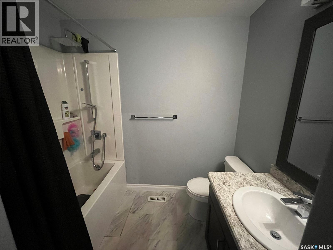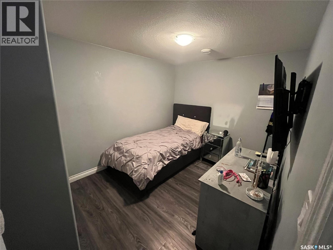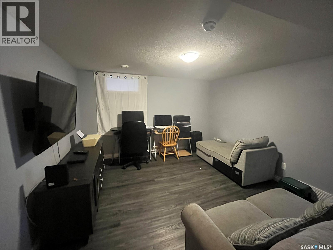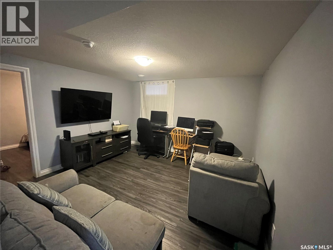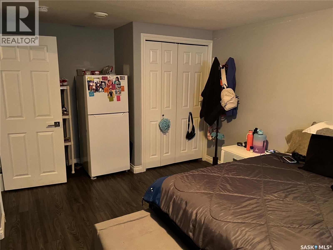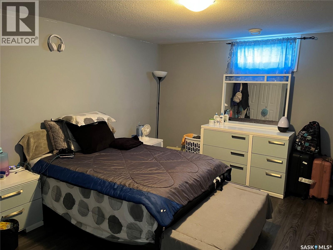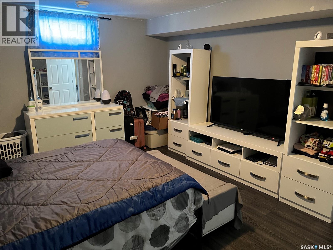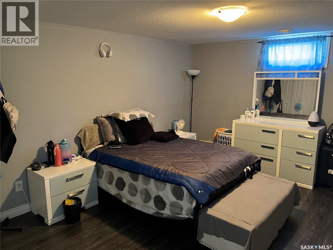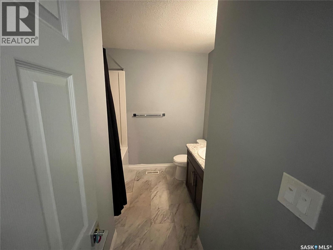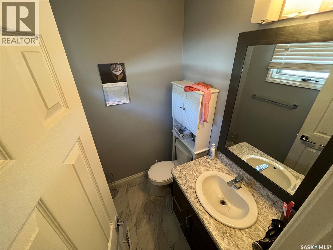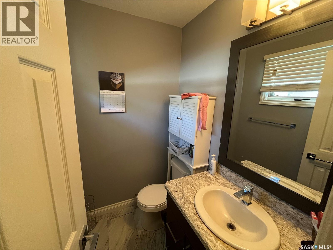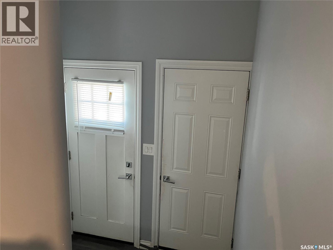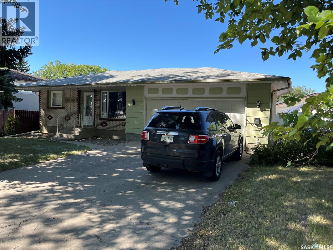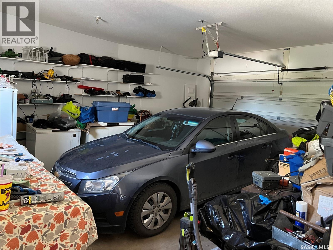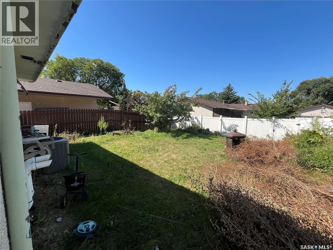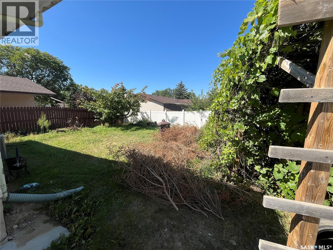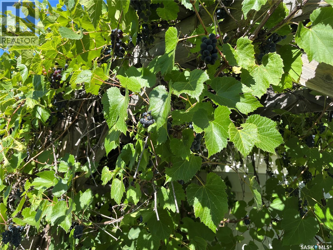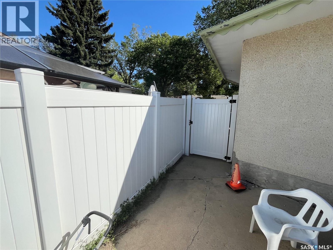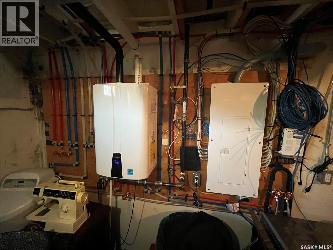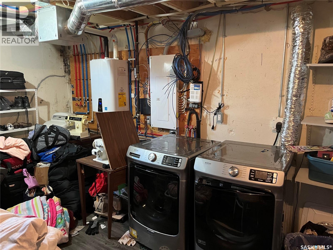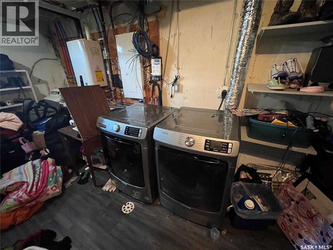4 Bedroom
3 Bathroom
1176 sqft
Bungalow
Central Air Conditioning
Forced Air
Lawn, Garden Area
$379,900
Welcome to this updated family home situated in a desirable neighbourhood and just minutes from schools, bus routes, major arteries, and a wide range of amenities. Enjoy quick commutes, easy access to shopping, and the convenience of having everything you need nearby. This property offers a blend of style, functionality, and prime location. The heart of this home is the updated kitchen featuring rich dark maple cabinets and granite counter tops. Whether you're preparing meals for family or entertaining friends, you'll appreciate the ample workspace, abundant storage & spacious dining area. The generous living room is enhanced by newer vinyl plank flooring that runs through most of the home, providing durability and contemporary appeal. All flooring, doors, and trim have been tastefully updated, giving the entire home a fresh, cohesive look. The spacious master bedroom features a convenient 2-piece ensuite, offering a private space for relaxation. Bedrooms are well-sized and bathed in natural light. Ideal for children, guests or a home office setup. Significant upgrades have been made to the home's infrastructure, including newer electrical and plumbing systems. Enjoy reliable, efficient hot water with the on-demand water heater, as well as fresh, comfortable air throughout the seasons thanks to the air-to-air exchanger, high-efficient furnace, and central air conditoning. Step outside to a fully fenced yard with durable PVC fencing, perfect for children, pets, and entertaining. The attached, insulated, direct entry, double garage provides secure parking and additional storage, making it easy to keep your vehicles and belongings safe year-round. This home offers the perfect combination of modern upgrades, comfortable living spaces, and unbeatable location. Whether you're a growing family, a professional seeking convenience, or someone looking to settle into an established neighbourhood, this property checks all the boxes. Come have a look! (id:51699)
Property Details
|
MLS® Number
|
SK019890 |
|
Property Type
|
Single Family |
|
Neigbourhood
|
Walsh Acres |
|
Features
|
Treed, Irregular Lot Size, Lane, Double Width Or More Driveway |
|
Structure
|
Patio(s) |
Building
|
Bathroom Total
|
3 |
|
Bedrooms Total
|
4 |
|
Appliances
|
Washer, Refrigerator, Dishwasher, Dryer, Microwave, Window Coverings, Garage Door Opener Remote(s), Stove |
|
Architectural Style
|
Bungalow |
|
Basement Development
|
Finished |
|
Basement Type
|
Full (finished) |
|
Constructed Date
|
1975 |
|
Cooling Type
|
Central Air Conditioning |
|
Heating Fuel
|
Natural Gas |
|
Heating Type
|
Forced Air |
|
Stories Total
|
1 |
|
Size Interior
|
1176 Sqft |
|
Type
|
House |
Parking
|
Attached Garage
|
|
|
Parking Space(s)
|
4 |
Land
|
Acreage
|
No |
|
Fence Type
|
Fence |
|
Landscape Features
|
Lawn, Garden Area |
|
Size Irregular
|
5731.00 |
|
Size Total
|
5731 Sqft |
|
Size Total Text
|
5731 Sqft |
Rooms
| Level |
Type |
Length |
Width |
Dimensions |
|
Basement |
Family Room |
|
|
12'6" x 12'6" |
|
Basement |
Bedroom |
|
|
15' x 12'6" |
|
Basement |
Den |
|
|
13' x 10'6" |
|
Basement |
Den |
|
|
10' x 8'9" |
|
Basement |
2pc Bathroom |
|
|
7'6" x 4' |
|
Basement |
Laundry Room |
|
|
18' x 10' |
|
Main Level |
Living Room |
|
|
16' x 14'6" |
|
Main Level |
Kitchen |
|
|
12'6" x 10' |
|
Main Level |
Dining Room |
|
|
12'6" x 9' |
|
Main Level |
4pc Bathroom |
|
|
9' x 6' |
|
Main Level |
Primary Bedroom |
|
|
14'6" x 10' |
|
Main Level |
2pc Ensuite Bath |
|
|
5'6" x 4'6" |
|
Main Level |
Bedroom |
|
|
10' x 10' |
|
Main Level |
Bedroom |
|
|
9'6" x 9' |
https://www.realtor.ca/real-estate/28945356/604-dalgliesh-drive-regina-walsh-acres

