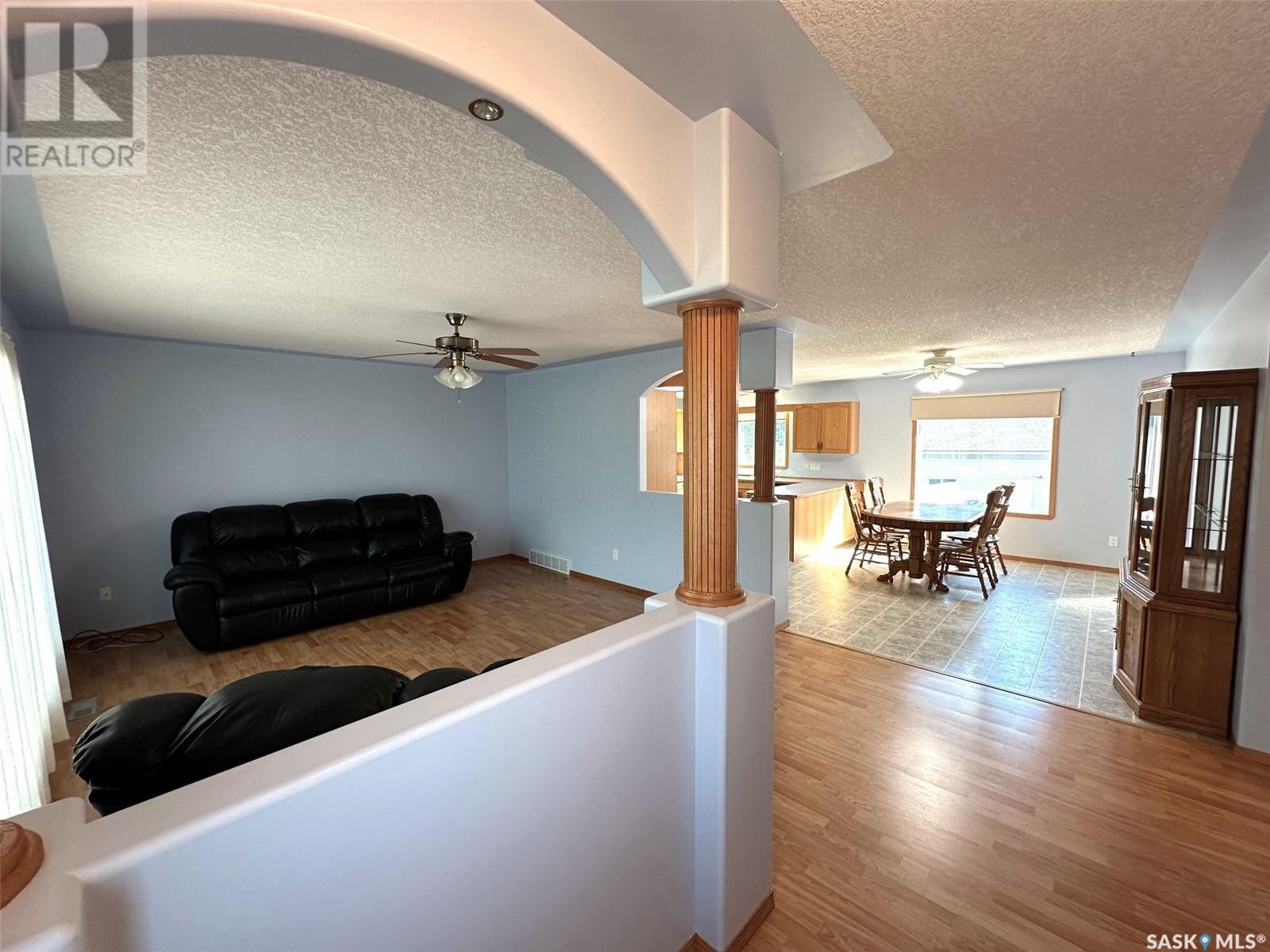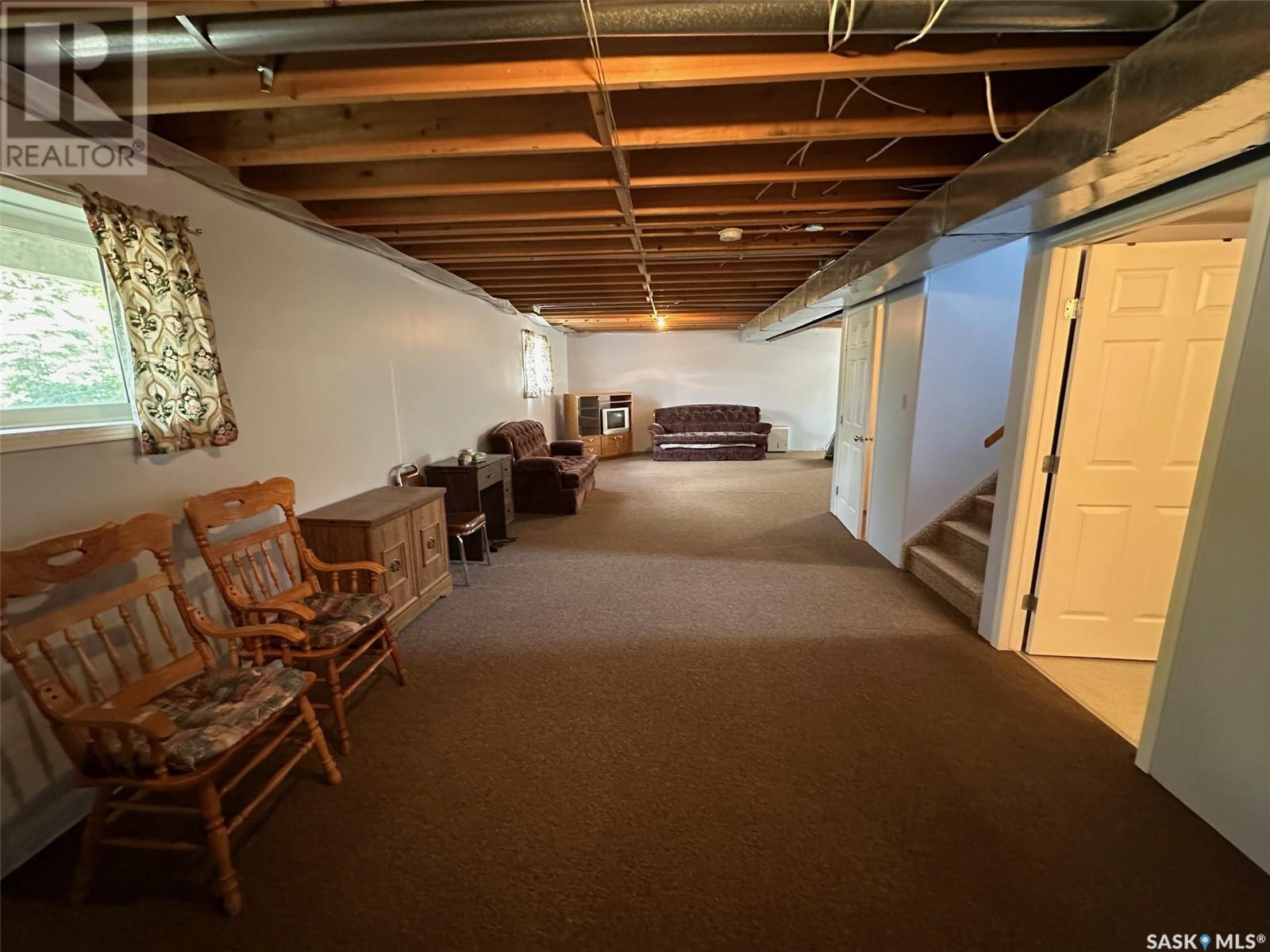5 Bedroom
4 Bathroom
1288 sqft
Bungalow
Central Air Conditioning, Air Exchanger
Forced Air
Lawn, Garden Area
$260,000
Welcome to 604 Donald St. NEW PRICING!! Also sellers are offering a $5000 credit upon possession for new appliances. This well maintained bungalow has 5 bedrooms and 3 bathrooms making it an ideal home for families of all sizes. The open concept layout connects the dining room, kitchen, and living room. The kitchen features ample cabinet and counter space, a built-in dishwasher, fridge, & stove. Also in the kitchen/dining area is a built in desk. The partially finished basement includes a large recreation room and a 3-piece bathroom and two bedrooms. Outside, enjoy the large yard with front and back decks, garden space and a patch of raspberries to keep you busy. Parking is easy with a 2-car garage and extra storage space. Call today to setup your appointment to view (id:51699)
Property Details
|
MLS® Number
|
SK982873 |
|
Property Type
|
Single Family |
|
Features
|
Lane, Rectangular |
|
Structure
|
Deck |
Building
|
Bathroom Total
|
4 |
|
Bedrooms Total
|
5 |
|
Appliances
|
Refrigerator, Dishwasher, Freezer, Window Coverings, Garage Door Opener Remote(s), Hood Fan, Stove |
|
Architectural Style
|
Bungalow |
|
Basement Development
|
Partially Finished |
|
Basement Type
|
Full (partially Finished) |
|
Constructed Date
|
1998 |
|
Cooling Type
|
Central Air Conditioning, Air Exchanger |
|
Heating Fuel
|
Natural Gas |
|
Heating Type
|
Forced Air |
|
Stories Total
|
1 |
|
Size Interior
|
1288 Sqft |
|
Type
|
House |
Parking
|
Detached Garage
|
|
|
Parking Pad
|
|
|
Parking Space(s)
|
2 |
Land
|
Acreage
|
No |
|
Fence Type
|
Partially Fenced |
|
Landscape Features
|
Lawn, Garden Area |
|
Size Frontage
|
60 Ft ,7 In |
|
Size Irregular
|
9105.00 |
|
Size Total
|
9105 Sqft |
|
Size Total Text
|
9105 Sqft |
Rooms
| Level |
Type |
Length |
Width |
Dimensions |
|
Basement |
Family Room |
30 ft |
12 ft ,5 in |
30 ft x 12 ft ,5 in |
|
Basement |
Bedroom |
12 ft ,8 in |
10 ft ,10 in |
12 ft ,8 in x 10 ft ,10 in |
|
Basement |
Bedroom |
10 ft ,10 in |
8 ft |
10 ft ,10 in x 8 ft |
|
Basement |
3pc Bathroom |
5 ft ,10 in |
3 ft |
5 ft ,10 in x 3 ft |
|
Basement |
Utility Room |
13 ft |
5 ft |
13 ft x 5 ft |
|
Basement |
Bonus Room |
15 ft |
14 ft |
15 ft x 14 ft |
|
Main Level |
Kitchen |
9 ft |
8 ft |
9 ft x 8 ft |
|
Main Level |
Dining Room |
13 ft |
10 ft |
13 ft x 10 ft |
|
Main Level |
Living Room |
15 ft ,8 in |
13 ft ,4 in |
15 ft ,8 in x 13 ft ,4 in |
|
Main Level |
4pc Bathroom |
4 ft |
4 ft |
4 ft x 4 ft |
|
Main Level |
Bedroom |
10 ft |
9 ft ,9 in |
10 ft x 9 ft ,9 in |
|
Main Level |
Bedroom |
10 ft ,6 in |
10 ft |
10 ft ,6 in x 10 ft |
|
Main Level |
Bedroom |
12 ft |
11 ft ,7 in |
12 ft x 11 ft ,7 in |
|
Main Level |
2pc Bathroom |
4 ft ,5 in |
4 ft |
4 ft ,5 in x 4 ft |
|
Main Level |
Laundry Room |
5 ft |
5 ft |
5 ft x 5 ft |
|
Main Level |
Foyer |
13 ft ,4 in |
4 ft |
13 ft ,4 in x 4 ft |
|
Main Level |
4pc Bathroom |
4 ft |
4 ft |
4 ft x 4 ft |
https://www.realtor.ca/real-estate/27377139/604-donald-street-hudson-bay
























